Idées déco de grands bars de salon avec un plan de travail marron
Trier par :
Budget
Trier par:Populaires du jour
61 - 80 sur 520 photos
1 sur 3
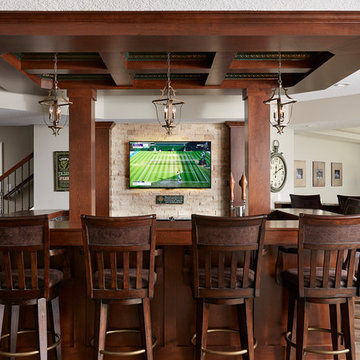
Irish Pub with enough seating for 8
Idées déco pour un grand bar de salon classique en U et bois foncé avec un placard avec porte à panneau encastré, un sol en vinyl, un sol marron, des tabourets, un plan de travail en bois, une crédence beige et un plan de travail marron.
Idées déco pour un grand bar de salon classique en U et bois foncé avec un placard avec porte à panneau encastré, un sol en vinyl, un sol marron, des tabourets, un plan de travail en bois, une crédence beige et un plan de travail marron.

Stunning Rustic Bar and Dining Room in Pennington, NJ. Our clients vision for a rustic pub came to life! The fireplace was refaced with Dorchester Ledge stone and completed with a bluestone hearth. Dekton Trilium was used for countertops and bar top, which compliment the black distressed inset cabinetry and custom built wood plank bar. Reclaimed rustic wood beams were installed in the dining room and used for the mantle. The rustic pub aesthetic continues with sliding barn doors, matte black hardware and fixtures, and cast iron sink. Custom made industrial steel bar shelves and wine racks stand out against wood plank walls. Wide plank rustic style engineered hardwood and dark trim throughout space ties everything together!
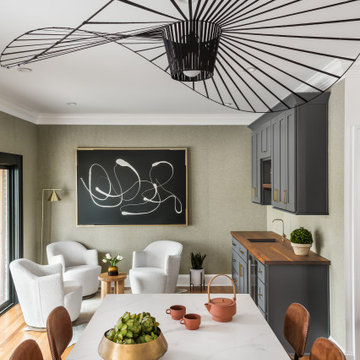
We opened up the wall between the kitchen and a guest bedroom. This new bar/sitting area used to be the bedroom. We created a modern functional space where the family can entertain.
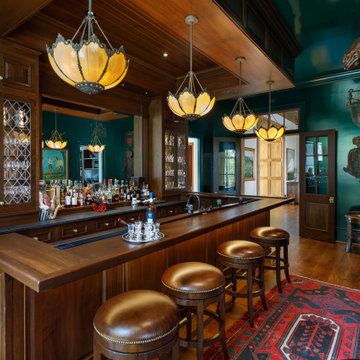
Large bar that seats 6 with custom cabinetry by Nicholas James Fine Woodworking. Alabaster lights and custom cabinets with glass fronts.
Idées déco pour un grand bar de salon classique en U et bois brun avec des tabourets, un placard avec porte à panneau encastré, un plan de travail en bois, un sol en bois brun, un sol marron et un plan de travail marron.
Idées déco pour un grand bar de salon classique en U et bois brun avec des tabourets, un placard avec porte à panneau encastré, un plan de travail en bois, un sol en bois brun, un sol marron et un plan de travail marron.
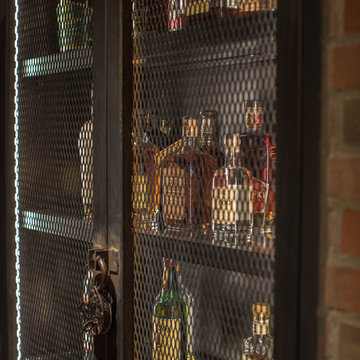
With connections to a local artist who handcrafted and welded the steel doors to the built-in liquor cabinet, our clients were ecstatic with the results.
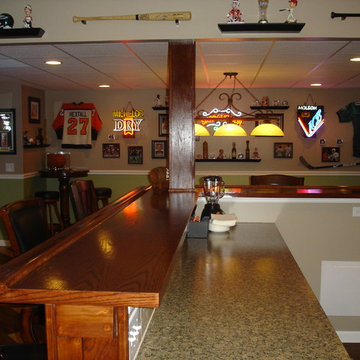
Idée de décoration pour un grand bar de salon tradition en U et bois clair avec des tabourets, un évier encastré, un placard avec porte à panneau encastré, un plan de travail en bois, parquet foncé, un sol marron et un plan de travail marron.
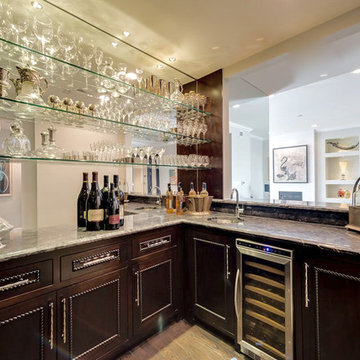
Our clients own a vineyard and entertaining in style is very important. The bar was designed to show off their extensive crystal glass collection.
Idée de décoration pour un grand bar de salon avec évier design en L et bois foncé avec un évier encastré, parquet clair, un placard à porte affleurante, plan de travail en marbre, une crédence marron, une crédence miroir, un sol marron et un plan de travail marron.
Idée de décoration pour un grand bar de salon avec évier design en L et bois foncé avec un évier encastré, parquet clair, un placard à porte affleurante, plan de travail en marbre, une crédence marron, une crédence miroir, un sol marron et un plan de travail marron.

Inspiration pour un grand bar de salon avec évier urbain en L avec un évier encastré, un placard à porte shaker, des portes de placard grises, un plan de travail en bois, un sol en bois brun, un sol marron et un plan de travail marron.
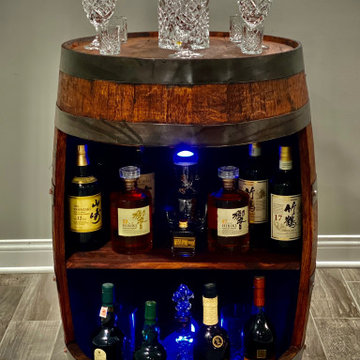
Whiskey bar made from real Oak Barrels, and transformed into a classy, rustic, and stylish bar!
Aménagement d'un grand bar de salon sans évier montagne en bois foncé avec un placard sans porte, un plan de travail en bois, une crédence marron et un plan de travail marron.
Aménagement d'un grand bar de salon sans évier montagne en bois foncé avec un placard sans porte, un plan de travail en bois, une crédence marron et un plan de travail marron.
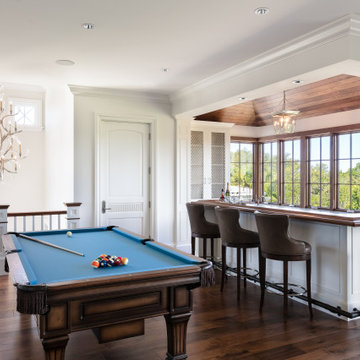
Orchid Beach's English pub style bar overlooking the nature preserve, billiards table and elevator hidden behind standard door.
Inspiration pour un grand bar de salon avec évier parallèle marin avec un évier intégré, un placard avec porte à panneau encastré, des portes de placard blanches, un plan de travail en bois, parquet foncé, un sol marron et un plan de travail marron.
Inspiration pour un grand bar de salon avec évier parallèle marin avec un évier intégré, un placard avec porte à panneau encastré, des portes de placard blanches, un plan de travail en bois, parquet foncé, un sol marron et un plan de travail marron.

Abigail Rose Photography
Cette image montre un grand bar de salon avec évier linéaire craftsman avec un évier posé, un placard avec porte à panneau encastré, un plan de travail en bois, une crédence grise et un plan de travail marron.
Cette image montre un grand bar de salon avec évier linéaire craftsman avec un évier posé, un placard avec porte à panneau encastré, un plan de travail en bois, une crédence grise et un plan de travail marron.
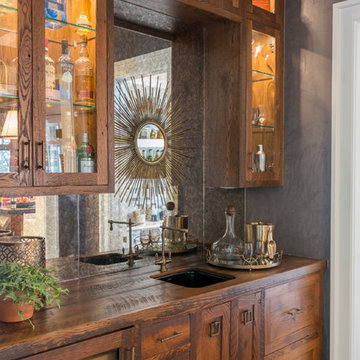
JS Gibson
Idées déco pour un grand bar de salon avec évier linéaire classique en bois brun avec un évier encastré, un placard à porte vitrée, un plan de travail en bois, une crédence miroir, parquet foncé et un plan de travail marron.
Idées déco pour un grand bar de salon avec évier linéaire classique en bois brun avec un évier encastré, un placard à porte vitrée, un plan de travail en bois, une crédence miroir, parquet foncé et un plan de travail marron.

This client wanted their Terrace Level to be comprised of the warm finishes and colors found in a true Tuscan home. Basement was completely unfinished so once we space planned for all necessary areas including pre-teen media area and game room, adult media area, home bar and wine cellar guest suite and bathroom; we started selecting materials that were authentic and yet low maintenance since the entire space opens to an outdoor living area with pool. The wood like porcelain tile used to create interest on floors was complimented by custom distressed beams on the ceilings. Real stucco walls and brick floors lit by a wrought iron lantern create a true wine cellar mood. A sloped fireplace designed with brick, stone and stucco was enhanced with the rustic wood beam mantle to resemble a fireplace seen in Italy while adding a perfect and unexpected rustic charm and coziness to the bar area. Finally decorative finishes were applied to columns for a layered and worn appearance. Tumbled stone backsplash behind the bar was hand painted for another one of a kind focal point. Some other important features are the double sided iron railed staircase designed to make the space feel more unified and open and the barrel ceiling in the wine cellar. Carefully selected furniture and accessories complete the look.
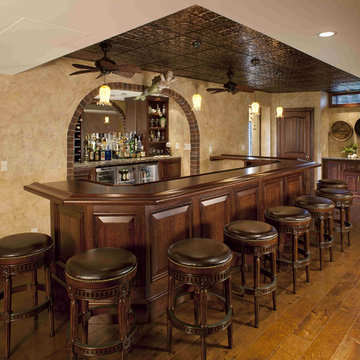
Designed & fabricated in the In-House Cabinet shop of Media Rooms Inc.
Cette photo montre un grand bar de salon chic en U et bois foncé avec des tabourets, parquet foncé, un placard avec porte à panneau surélevé, un plan de travail en bois, une crédence miroir et un plan de travail marron.
Cette photo montre un grand bar de salon chic en U et bois foncé avec des tabourets, parquet foncé, un placard avec porte à panneau surélevé, un plan de travail en bois, une crédence miroir et un plan de travail marron.

Interior design by Tineke Triggs of Artistic Designs for Living. Photography by Laura Hull.
Idée de décoration pour un grand bar de salon avec évier parallèle tradition avec un évier posé, des portes de placard bleues, un plan de travail en bois, un plan de travail marron, un placard à porte vitrée, une crédence bleue, une crédence en bois, parquet foncé et un sol marron.
Idée de décoration pour un grand bar de salon avec évier parallèle tradition avec un évier posé, des portes de placard bleues, un plan de travail en bois, un plan de travail marron, un placard à porte vitrée, une crédence bleue, une crédence en bois, parquet foncé et un sol marron.
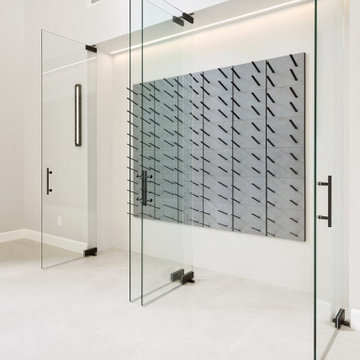
A grand entrance for a grand home! When you walk into this remodeled home you are greeted by two gorgeous chandeliers form Hinkley Lighting that lights up the newly open space! A custom-designed wine wall featuring wine racks from Stac and custom glass doors grace the dining area followed by a secluded dry bar to hold all of the glasses, liquor, and cold items. What a way to say welcome home!

Who wouldn't want to invite a few friends over and enjoy your own bar and game room? Access to the balcony and home theater.
Landmark Custom Builder & Remodeling
Kissimmee, FL Reunion Resort

Aménagement d'un grand bar de salon avec évier classique en L avec un évier encastré, un placard avec porte à panneau encastré, des portes de placard bleues, un plan de travail en bois, une crédence multicolore, une crédence en céramique, parquet clair, un sol beige et un plan de travail marron.
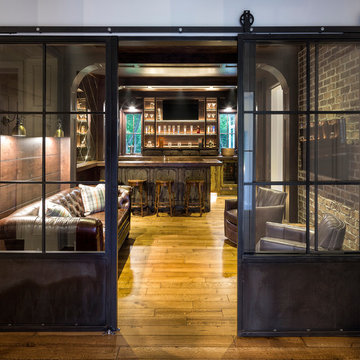
Builder: Pillar Homes - Photography: Landmark Photography
Cette image montre un grand bar de salon avec évier traditionnel en bois vieilli avec un placard à porte plane, un sol en bois brun et un plan de travail marron.
Cette image montre un grand bar de salon avec évier traditionnel en bois vieilli avec un placard à porte plane, un sol en bois brun et un plan de travail marron.

Large game room with mesquite bar top, swivel bar stools, quad TV, custom cabinets hand carved with bronze insets, game table, custom carpet, lighted liquor display, venetian plaster walls, custom furniture.
Project designed by Susie Hersker’s Scottsdale interior design firm Design Directives. Design Directives is active in Phoenix, Paradise Valley, Cave Creek, Carefree, Sedona, and beyond.
For more about Design Directives, click here: https://susanherskerasid.com/
Idées déco de grands bars de salon avec un plan de travail marron
4