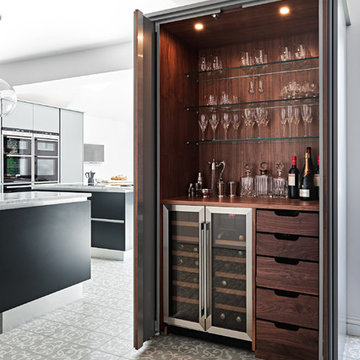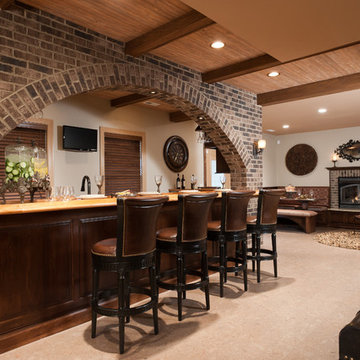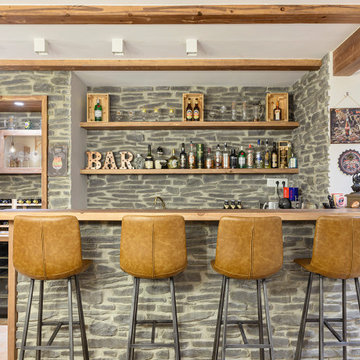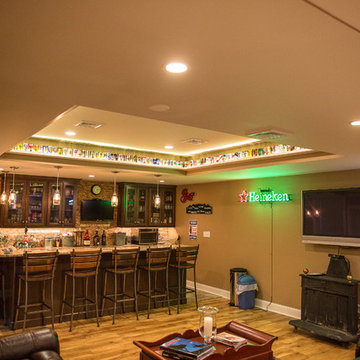Idées déco de grands bars de salon avec un sol en carrelage de céramique
Trier par :
Budget
Trier par:Populaires du jour
1 - 20 sur 720 photos
1 sur 3

Réalisation d'un grand bar de salon marin avec un sol en carrelage de céramique, un sol beige, des tabourets, un placard à porte shaker, des portes de placard blanches, une crédence marron, une crédence en bois et plan de travail noir.

Réalisation d'un grand bar de salon avec évier parallèle tradition avec un sol en carrelage de céramique, un sol marron, un placard avec porte à panneau encastré, des portes de placard grises, une crédence grise et un plan de travail gris.

Wine is one of the few things in life that improves with age.
But it can also rapidly deteriorate. The three factors that have the most direct impact on a wine's condition are light, humidity and temperature. Because wine can often be expensive and often appreciate in value, security is another issue.
This basement-remodeling project began with ensuring the quality and security of the owner’s wine collection. Even more important, the remodeled basement had to become an inviting place for entertaining family and friends.
A wet bar/entertainment area became the centerpiece of the design. Cherry wood cabinets and stainless steel appliances complement the counter tops, which are made with a special composite material and designed for bar glassware - softer to the touch than granite.
Unused space below the stairway was turned into a secure wine storage room, and another cherry wood cabinet holds 300 bottles of wine in a humidity and temperature controlled refrigeration unit.
The basement remodeling project also includes an entertainment center and cozy fireplace. The basement-turned-entertainment room is controlled with a two-zone heating system to moderate both temperature and humidity.
To infuse a nautical theme a custom stairway post was created to simulate the mast from a 1905 vintage sailboat. The mast/post was hand-crafted from mahogany and steel banding.

Bloomsbury encaustic tiles from Artisans of Devizes.
Cette photo montre un grand bar de salon linéaire tendance en bois foncé avec un placard sans porte, un plan de travail en bois, un sol en carrelage de céramique et un plan de travail marron.
Cette photo montre un grand bar de salon linéaire tendance en bois foncé avec un placard sans porte, un plan de travail en bois, un sol en carrelage de céramique et un plan de travail marron.

Anne Matheis
Inspiration pour un grand bar de salon traditionnel avec un sol en carrelage de céramique et un sol beige.
Inspiration pour un grand bar de salon traditionnel avec un sol en carrelage de céramique et un sol beige.

Inspiration pour un grand bar de salon linéaire vintage en bois vieilli avec des tabourets, un placard à porte plane, un plan de travail en granite, un sol en carrelage de céramique et un évier encastré.

Spacecrafting
Cette photo montre un grand bar de salon bord de mer en U et bois brun avec des tabourets, un évier posé, un plan de travail en quartz modifié, une crédence grise, une crédence en céramique, un sol en carrelage de céramique, un sol gris et un plan de travail blanc.
Cette photo montre un grand bar de salon bord de mer en U et bois brun avec des tabourets, un évier posé, un plan de travail en quartz modifié, une crédence grise, une crédence en céramique, un sol en carrelage de céramique, un sol gris et un plan de travail blanc.

Aménagement d'un grand bar de salon méditerranéen avec un sol en carrelage de céramique et un sol marron.

French doors lead out to the lake side deck of this home. A wet bar features an under counter wine refrigerator, a small bar sink, and an under counter beverage center. A reclaimed wood shelf runs the length of the wet bar and offers great storage for glasses, alcohol, etc for parties. The exposed wood beams on the vaulted ceiling add so much texture, warmth, and height.
Photographer: Martin Menocal

Réalisation d'un grand bar de salon parallèle chalet en bois brun avec des tabourets, un évier encastré, un placard à porte shaker, un plan de travail en surface solide, une crédence multicolore, une crédence en carrelage de pierre et un sol en carrelage de céramique.

Idées déco pour un grand bar de salon sans évier linéaire contemporain avec un placard avec porte à panneau encastré, des portes de placard bleues, un plan de travail en quartz, un sol en carrelage de céramique, un sol beige et un plan de travail blanc.

We had the privilege of transforming the kitchen space of a beautiful Grade 2 listed farmhouse located in the serene village of Great Bealings, Suffolk. The property, set within 2 acres of picturesque landscape, presented a unique canvas for our design team. Our objective was to harmonise the traditional charm of the farmhouse with contemporary design elements, achieving a timeless and modern look.
For this project, we selected the Davonport Shoreditch range. The kitchen cabinetry, adorned with cock-beading, was painted in 'Plaster Pink' by Farrow & Ball, providing a soft, warm hue that enhances the room's welcoming atmosphere.
The countertops were Cloudy Gris by Cosistone, which complements the cabinetry's gentle tones while offering durability and a luxurious finish.
The kitchen was equipped with state-of-the-art appliances to meet the modern homeowner's needs, including:
- 2 Siemens under-counter ovens for efficient cooking.
- A Capel 90cm full flex hob with a downdraught extractor, blending seamlessly into the design.
- Shaws Ribblesdale sink, combining functionality with aesthetic appeal.
- Liebherr Integrated tall fridge, ensuring ample storage with a sleek design.
- Capel full-height wine cabinet, a must-have for wine enthusiasts.
- An additional Liebherr under-counter fridge for extra convenience.
Beyond the main kitchen, we designed and installed a fully functional pantry, addressing storage needs and organising the space.
Our clients sought to create a space that respects the property's historical essence while infusing modern elements that reflect their style. The result is a pared-down traditional look with a contemporary twist, achieving a balanced and inviting kitchen space that serves as the heart of the home.
This project exemplifies our commitment to delivering bespoke kitchen solutions that meet our clients' aspirations. Feel inspired? Get in touch to get started.

Spacecrafting Photography
Exemple d'un grand bar de salon parallèle chic en bois foncé avec des tabourets, un évier encastré, un placard à porte shaker, un plan de travail en quartz modifié, une crédence miroir, un sol en carrelage de céramique, un sol marron et un plan de travail gris.
Exemple d'un grand bar de salon parallèle chic en bois foncé avec des tabourets, un évier encastré, un placard à porte shaker, un plan de travail en quartz modifié, une crédence miroir, un sol en carrelage de céramique, un sol marron et un plan de travail gris.

This pantry isn't just a pantry! This pantry is actually a scullery, where auxiliary kitchen duties are more than welcome. This countertop is the perfect baker's corner; complete with plenty of storage and a farmhouse sink.
Meyer Design

Grace Aston
Aménagement d'un grand bar de salon avec évier montagne en U et bois foncé avec un évier posé, un placard avec porte à panneau encastré, une crédence marron, une crédence en bois, un sol en carrelage de céramique et un sol gris.
Aménagement d'un grand bar de salon avec évier montagne en U et bois foncé avec un évier posé, un placard avec porte à panneau encastré, une crédence marron, une crédence en bois, un sol en carrelage de céramique et un sol gris.

Idée de décoration pour un grand bar de salon chalet en U et bois foncé avec des tabourets, un évier encastré, un placard à porte shaker, un plan de travail en granite, une crédence marron, une crédence en carreau briquette, un sol en carrelage de céramique et un sol marron.

An entertainment space for discerning client who loves Texas, vintage, reclaimed materials, stone, distressed wood, beer tapper, wine, and sports memorabilia. Photo by Jeremy Fenelon

The Foundry is a locally owned and operated nonprofit company, We were privileged to work with them in finishing the Coffee and Bar Space. With specific design and functions, we helped create a workable space with function and design.

This bar is a custom made cabinet. LED lights are used in the waves of the façade to add accent lighting. A floating stone bar top adds another level to the countertop. Blue glass backsplash.
Photographer: Laura A. Suglia-Isgro, ASID

This 5,600 sq ft. custom home is a blend of industrial and organic design elements, with a color palette of grey, black, and hints of metallics. It’s a departure from the traditional French country esthetic of the neighborhood. Especially, the custom game room bar. The homeowners wanted a fun ‘industrial’ space that was far different from any other home bar they had seen before. Through several sketches, the bar design was conceptualized by senior designer, Ayca Stiffel and brought to life by two talented artisans: Alberto Bonomi and Jim Farris. It features metalwork on the foot bar, bar front, and frame all clad in Corten Steel and a beautiful walnut counter with a live edge top. The sliding doors are constructed from raw steel with brass wire mesh inserts and glide over open metal shelving for customizable storage space. Matte black finishes and brass mesh accents pair with soapstone countertops, leather barstools, brick, and glass. Porcelain floor tiles are placed in a geometric design to anchor the bar area within the game room space. Every element is unique and tailored to our client’s personal style; creating a space that is both edgy, sophisticated, and welcoming.
Idées déco de grands bars de salon avec un sol en carrelage de céramique
1