Idées déco de grands bars de salon avec un sol en carrelage de céramique
Trier par :
Budget
Trier par:Populaires du jour
41 - 60 sur 720 photos
1 sur 3

Idées déco pour un grand bar de salon classique en U avec des tabourets, un évier encastré, un placard avec porte à panneau encastré, des portes de placard grises, un plan de travail en quartz modifié, une crédence grise, une crédence en céramique, un sol en carrelage de céramique, un sol gris et un plan de travail gris.
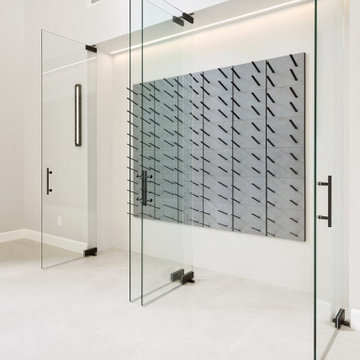
A grand entrance for a grand home! When you walk into this remodeled home you are greeted by two gorgeous chandeliers form Hinkley Lighting that lights up the newly open space! A custom-designed wine wall featuring wine racks from Stac and custom glass doors grace the dining area followed by a secluded dry bar to hold all of the glasses, liquor, and cold items. What a way to say welcome home!

FULL HOUSE DESIGNER FIT OUT.
- Custom profiled polyurethane cabinetry 'satin' finish
- 40mm thick 'Super White' Quartz bench top & splash back
- Satin chrome handles and knobs
- Fitted with Blum hardware
Sheree Bounassif, Kitchens By Emanuel

Réalisation d'un grand bar de salon design en U et bois foncé avec des tabourets, un évier encastré, un placard à porte plane, un plan de travail en quartz modifié, un sol en carrelage de céramique, un sol beige et un plan de travail blanc.

A complete renovation of a 90's kitchen featuring a gorgeous blue Lacanche range. The cabinets were designed by AJ Margulis Interiors and built by St. Joseph Trim and Cabinet Company.
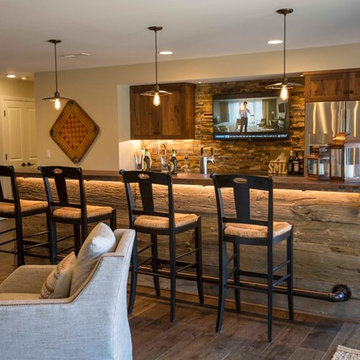
Cette photo montre un grand bar de salon parallèle montagne en bois brun avec des tabourets, un placard à porte shaker, un plan de travail en surface solide, une crédence multicolore, une crédence en carrelage de pierre et un sol en carrelage de céramique.
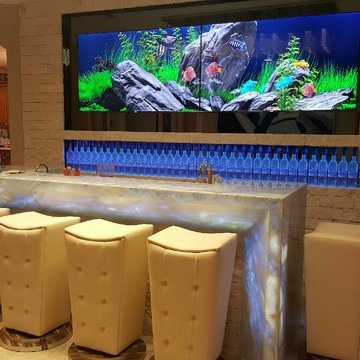
Idées déco pour un grand bar de salon parallèle contemporain avec des tabourets, un plan de travail en inox, une crédence beige, un sol en carrelage de céramique et un sol beige.
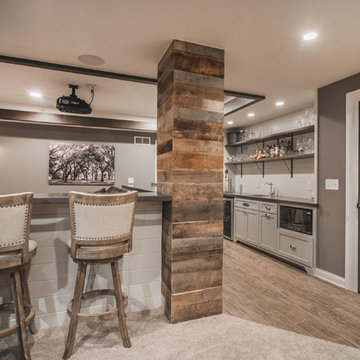
Bradshaw Photography
Exemple d'un grand bar de salon avec évier linéaire montagne avec un évier encastré, un placard à porte shaker, des portes de placard grises, un plan de travail en bois, une crédence grise et un sol en carrelage de céramique.
Exemple d'un grand bar de salon avec évier linéaire montagne avec un évier encastré, un placard à porte shaker, des portes de placard grises, un plan de travail en bois, une crédence grise et un sol en carrelage de céramique.
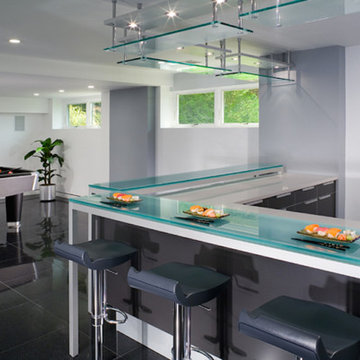
Aménagement d'un grand bar de salon moderne en L avec des tabourets, un placard à porte plane, des portes de placard grises, un plan de travail en verre, une crédence grise et un sol en carrelage de céramique.

Joe Kwon Photography
Idée de décoration pour un grand bar de salon tradition en bois foncé avec des tabourets, un plan de travail en granite, un sol en carrelage de céramique, un placard avec porte à panneau encastré et un sol gris.
Idée de décoration pour un grand bar de salon tradition en bois foncé avec des tabourets, un plan de travail en granite, un sol en carrelage de céramique, un placard avec porte à panneau encastré et un sol gris.

French doors lead out to the lake side deck of this home. A wet bar features an under counter wine refrigerator, a small bar sink, and an under counter beverage center. A reclaimed wood shelf runs the length of the wet bar and offers great storage for glasses, alcohol, etc for parties. The exposed wood beams on the vaulted ceiling add so much texture, warmth, and height.
Photographer: Martin Menocal
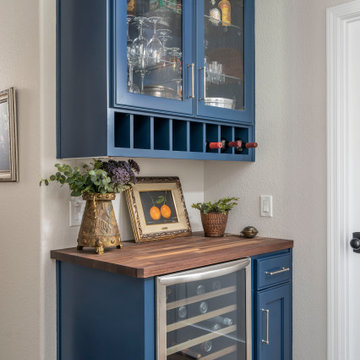
Mom's old home is transformed for the next generation to gather and entertain.
Réalisation d'un grand bar de salon tradition en L avec un placard avec porte à panneau encastré, des portes de placard blanches, un plan de travail en quartz modifié, une crédence blanche, une crédence en céramique, un sol en carrelage de céramique, un sol marron et un plan de travail blanc.
Réalisation d'un grand bar de salon tradition en L avec un placard avec porte à panneau encastré, des portes de placard blanches, un plan de travail en quartz modifié, une crédence blanche, une crédence en céramique, un sol en carrelage de céramique, un sol marron et un plan de travail blanc.
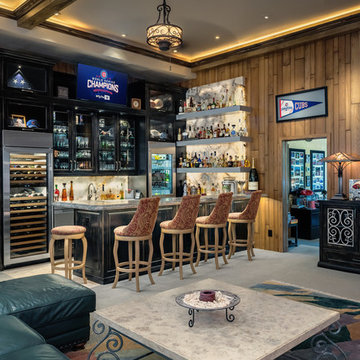
Michael Duerinckx
Réalisation d'un grand bar de salon tradition en bois vieilli avec un évier encastré, un placard à porte vitrée, un plan de travail en granite, une crédence blanche, une crédence en dalle de pierre, un sol en carrelage de céramique et un sol beige.
Réalisation d'un grand bar de salon tradition en bois vieilli avec un évier encastré, un placard à porte vitrée, un plan de travail en granite, une crédence blanche, une crédence en dalle de pierre, un sol en carrelage de céramique et un sol beige.
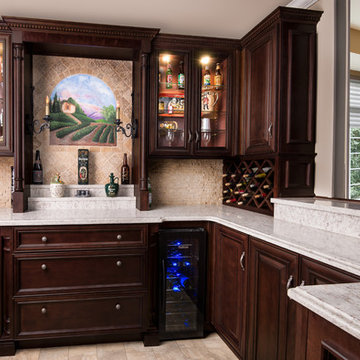
Exemple d'un grand bar de salon avec évier chic en U et bois foncé avec aucun évier ou lavabo, un placard à porte affleurante, un plan de travail en quartz, une crédence marron, une crédence en carrelage de pierre, un sol en carrelage de céramique et un sol marron.
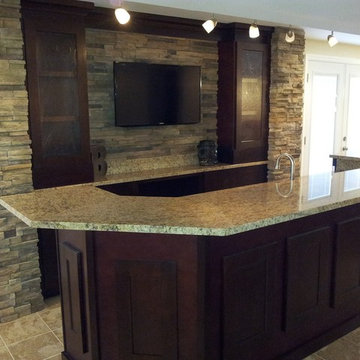
Basement bar with granite top Java Mocha cabinets
Lily Otte
Cette image montre un grand bar de salon traditionnel avec un plan de travail en granite, une crédence multicolore, une crédence en carrelage de pierre, un sol en carrelage de céramique et un sol beige.
Cette image montre un grand bar de salon traditionnel avec un plan de travail en granite, une crédence multicolore, une crédence en carrelage de pierre, un sol en carrelage de céramique et un sol beige.
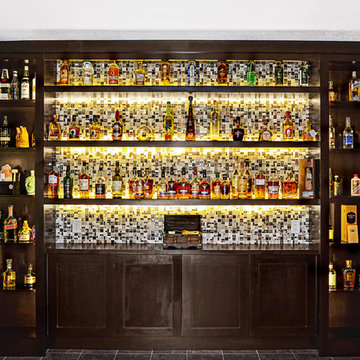
Jameson
Cette photo montre un grand bar de salon linéaire chic en bois foncé avec aucun évier ou lavabo, un placard sans porte, un plan de travail en bois, une crédence multicolore, une crédence en mosaïque et un sol en carrelage de céramique.
Cette photo montre un grand bar de salon linéaire chic en bois foncé avec aucun évier ou lavabo, un placard sans porte, un plan de travail en bois, une crédence multicolore, une crédence en mosaïque et un sol en carrelage de céramique.
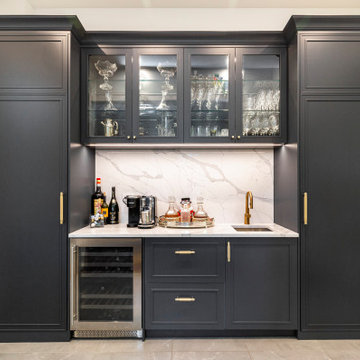
Idées déco pour un grand bar de salon classique en L avec un placard à porte shaker, des portes de placard bleues, un plan de travail en quartz modifié, un sol en carrelage de céramique et un plan de travail blanc.
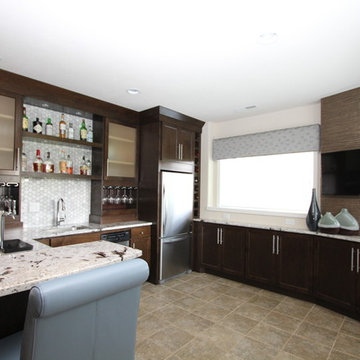
Our client's came to us wanting to add a bar to entertain their friends. The walls and flooring were in place in this finished basement. Based on some inspiration images the client brought to us, we designed a space for a feature wall of cabinetry, beautiful granite countertops, appliances, and last but certainly not least; easy access to cold draft beer. An angled wall was added for optimal viewing of the flat screen. Metallic grasscloth wallpaper, a hexagon marble backsplash, and custom window treatments complete the design.
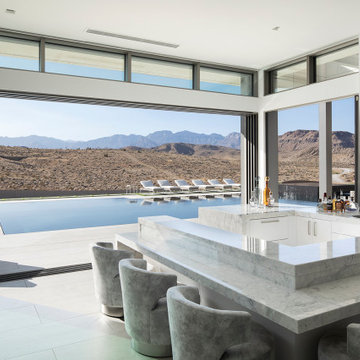
The A7 Series aluminum windows with triple-pane glazing were paired with custom-designed Ultra Lift and Slide doors to provide comfort, efficiency, and seamless design integration of fenestration products. Triple pane glazing units with high-performance spacers, low iron glass, multiple air seals, and a continuous thermal break make these windows and doors incomparable to the traditional aluminum window and door products of the past. Not to mention – these large-scale sliding doors have been fitted with motors hidden in the ceiling, which allow the doors to open flush into wall pockets at the press of a button.
This seamless aluminum door system is a true custom solution for a homeowner that wanted the largest expanses of glass possible to disappear from sight with minimal effort. The enormous doors slide completely out of view, allowing the interior and exterior to blur into a single living space. By integrating the ultra-modern desert home into the surrounding landscape, this residence is able to adapt and evolve as the seasons change – providing a comfortable, beautiful, and luxurious environment all year long.
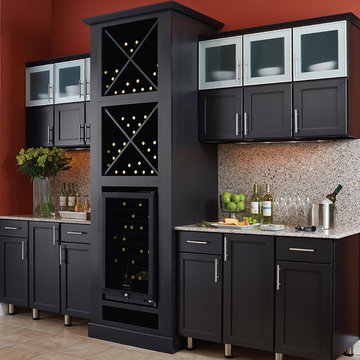
Idées déco pour un grand bar de salon avec évier linéaire classique avec aucun évier ou lavabo, un placard à porte shaker, des portes de placard noires, un plan de travail en granite, une crédence grise, une crédence en dalle de pierre, un sol en carrelage de céramique et un sol beige.
Idées déco de grands bars de salon avec un sol en carrelage de céramique
3