Idées déco de grands bars de salon avec un sol multicolore
Trier par :
Budget
Trier par:Populaires du jour
61 - 80 sur 224 photos
1 sur 3
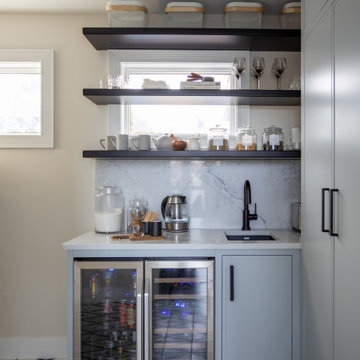
One of our client’s biggest issues with this lake house was the lack of storage space, so we designed and built a combined walk-in pantry and laundry room off their dining room. We enclosed the new area with giant black steel doors, which you’ll see repeated throughout the house.
Our clients are big entertainers—and can you blame them with a house like this? Inside the pantry, we added a wall of minimalist cabinets and a mini bar with a dual temperature-controlled fridge for storing beer and wine. The pantry was a great way to provide additional kitchen storage since the kitchen space didn’t allow for many cabinets, and we even found a creative way to hide their pets’ food and water. On the floor tile, you’ll see that we incorporated navy accents from the kitchen and throughout the rest of the home.
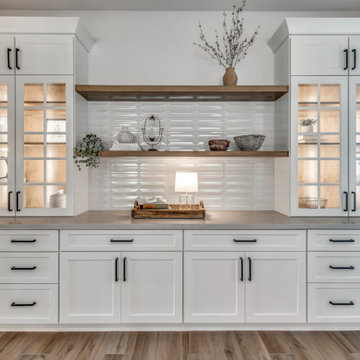
Cette photo montre un grand bar de salon sans évier chic avec un placard à porte shaker, des portes de placard blanches, un plan de travail en quartz, une crédence blanche, une crédence en carreau de porcelaine, un sol en carrelage de porcelaine, un sol multicolore et un plan de travail gris.
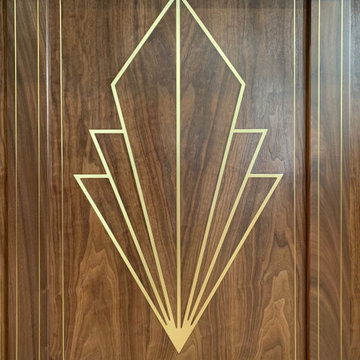
This is the home bar and a close-up of the walnut bar with brass detailing.
Inspiration pour un grand bar de salon vintage en U et bois brun avec un évier posé, un plan de travail en cuivre, une crédence noire, un sol en carrelage de porcelaine, un sol multicolore et plan de travail noir.
Inspiration pour un grand bar de salon vintage en U et bois brun avec un évier posé, un plan de travail en cuivre, une crédence noire, un sol en carrelage de porcelaine, un sol multicolore et plan de travail noir.
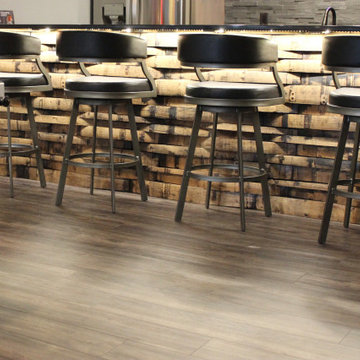
A lower level home bar in a Bettendorf Iowa home with LED-lit whiskey barrel planks, Koch Knotty Alder gray cabinetry, and Cambria Quartz counters in Charlestown design. Galveston series pendant lighting by Quorum also featured. Design and select materials by Village Home Stores for Kerkhoff Homes of the Quad Cities.
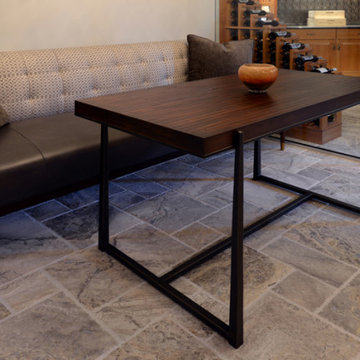
Home Bar/Entertainment Area. Custom banquette seating upholstered with leather seat and contrast fabric inside back. Custom pub table is a weathered black iron base and hand-planed solid wood top. Designed to fill the nook area and offer intimate seating for 3 to 4 people. Refrigerated wine room on right is temperature controlled.
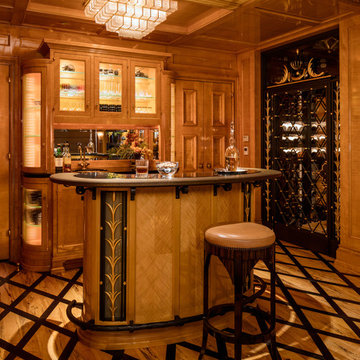
A wet bar stands ready for entertaining.
Cette image montre un grand bar de salon avec évier linéaire traditionnel en bois brun avec un placard à porte vitrée, un plan de travail en granite, une crédence miroir, parquet clair et un sol multicolore.
Cette image montre un grand bar de salon avec évier linéaire traditionnel en bois brun avec un placard à porte vitrée, un plan de travail en granite, une crédence miroir, parquet clair et un sol multicolore.
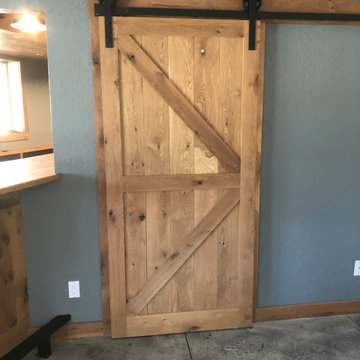
Cette image montre un grand bar de salon chalet en L et bois brun avec un placard à porte shaker, un plan de travail en bois, sol en béton ciré et un sol multicolore.
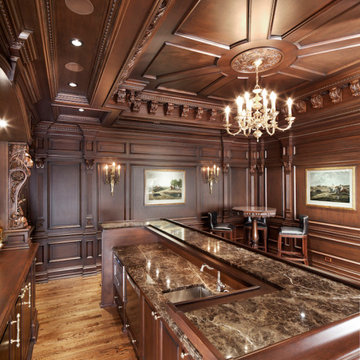
Exemple d'un grand bar de salon chic en U et bois foncé avec des tabourets, un évier encastré, un placard avec porte à panneau surélevé, plan de travail en marbre, une crédence marron, une crédence en bois, un sol en bois brun, un sol multicolore et un plan de travail multicolore.
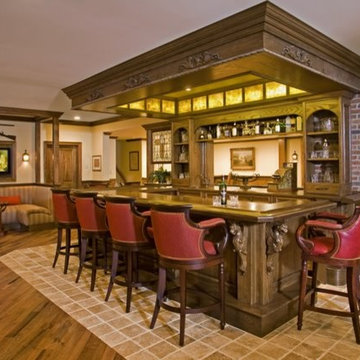
This lower level space was built to be a comfortable and spacious area to entertain family and friends. The desire was to include a home theater, bar, card area, billiard area and lots of seating for conversation. The client desired to not make the home theater completely secluded from the rest of the basement so motorized shades were added to the rear windows of the theater darken it only when in use.
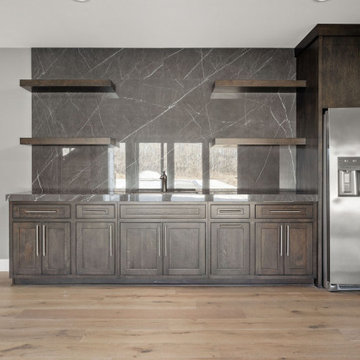
Basement bar with access to outdoor living area by folding doors directly near the movie theater and pool.
Exemple d'un grand bar de salon sans évier parallèle moderne en bois foncé avec un évier encastré, un placard à porte shaker, une crédence grise, parquet clair, un sol multicolore et un plan de travail gris.
Exemple d'un grand bar de salon sans évier parallèle moderne en bois foncé avec un évier encastré, un placard à porte shaker, une crédence grise, parquet clair, un sol multicolore et un plan de travail gris.
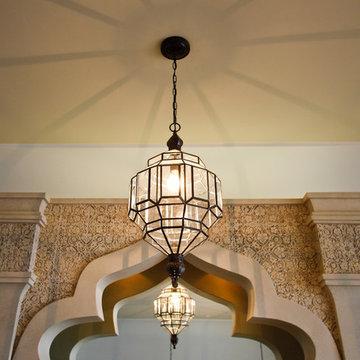
Photography by Melanie Giolitti
Réalisation d'un grand bar de salon avec évier méditerranéen en bois foncé avec un évier encastré, un placard avec porte à panneau encastré, un plan de travail en quartz modifié, une crédence beige, une crédence en céramique, sol en béton ciré, un sol multicolore et un plan de travail beige.
Réalisation d'un grand bar de salon avec évier méditerranéen en bois foncé avec un évier encastré, un placard avec porte à panneau encastré, un plan de travail en quartz modifié, une crédence beige, une crédence en céramique, sol en béton ciré, un sol multicolore et un plan de travail beige.
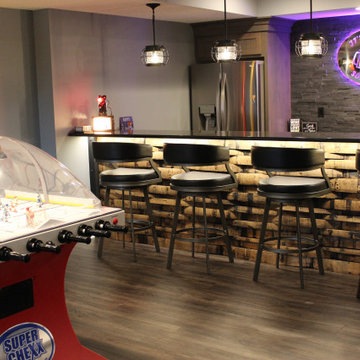
A lower level home bar in a Bettendorf Iowa home with LED-lit whiskey barrel planks, Koch Knotty Alder gray cabinetry, and Cambria Quartz counters in Charlestown design. Galveston series pendant lighting by Quorum also featured. Design and select materials by Village Home Stores for Kerkhoff Homes of the Quad Cities.
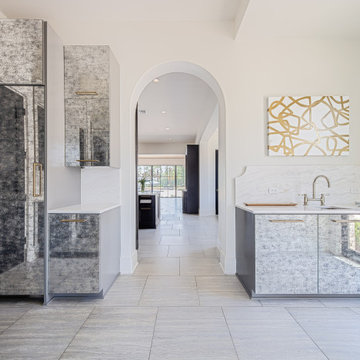
Wet Bar and Butler Pantry off the main kitchen of a Modern Mediterranean styled space.
Idée de décoration pour un grand bar de salon avec évier linéaire design avec un évier encastré, un placard à porte vitrée, plan de travail en marbre, une crédence multicolore, une crédence en marbre, un sol en carrelage de porcelaine, un sol multicolore et un plan de travail multicolore.
Idée de décoration pour un grand bar de salon avec évier linéaire design avec un évier encastré, un placard à porte vitrée, plan de travail en marbre, une crédence multicolore, une crédence en marbre, un sol en carrelage de porcelaine, un sol multicolore et un plan de travail multicolore.
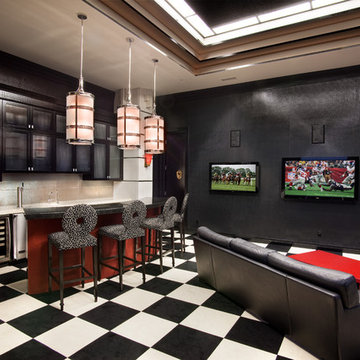
Idée de décoration pour un grand bar de salon parallèle design avec des tabourets, un évier encastré, un placard à porte vitrée, des portes de placard noires, un plan de travail en quartz modifié, une crédence grise, une crédence en céramique, un sol en linoléum, un sol multicolore et un plan de travail blanc.
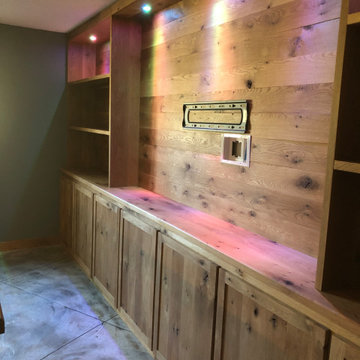
Cette photo montre un grand bar de salon montagne en L et bois brun avec un placard à porte shaker, un plan de travail en bois, sol en béton ciré et un sol multicolore.
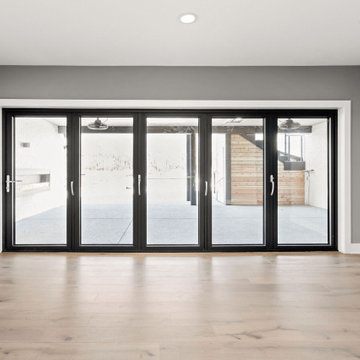
Basement bar with access to outdoor living area by folding doors directly near the movie theater and pool.
Cette image montre un grand bar de salon sans évier parallèle minimaliste en bois foncé avec un évier encastré, un placard à porte shaker, une crédence grise, parquet clair, un sol multicolore et un plan de travail gris.
Cette image montre un grand bar de salon sans évier parallèle minimaliste en bois foncé avec un évier encastré, un placard à porte shaker, une crédence grise, parquet clair, un sol multicolore et un plan de travail gris.
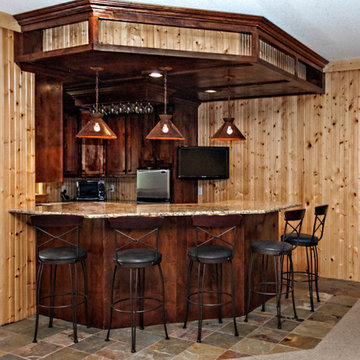
Exemple d'un grand bar de salon chic en U et bois foncé avec des tabourets, un évier encastré, un placard à porte shaker, un plan de travail en granite, une crédence beige, une crédence en bois, un sol en ardoise, un sol multicolore et un plan de travail multicolore.
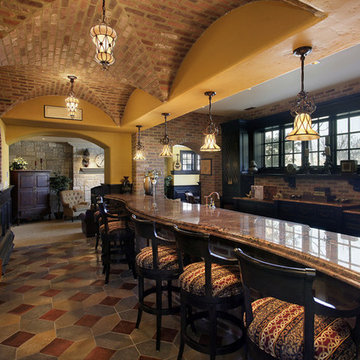
Idée de décoration pour un grand bar de salon parallèle chalet en bois foncé avec des tabourets, un évier encastré, un plan de travail en granite, une crédence multicolore, une crédence en brique, un sol en carrelage de céramique et un sol multicolore.
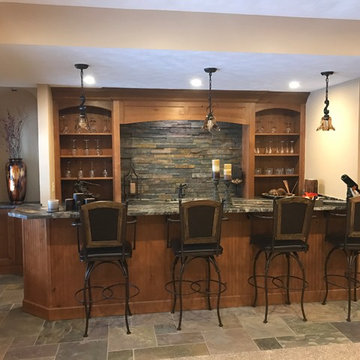
Custom basement remodel. We turned an empty, unfinished basement into a beautiful game room and bar, with a ski lodge, rustic theme.
Aménagement d'un grand bar de salon linéaire montagne en bois brun avec un sol en ardoise, des tabourets, un évier encastré, un placard sans porte, un plan de travail en granite, une crédence multicolore, une crédence en carrelage de pierre et un sol multicolore.
Aménagement d'un grand bar de salon linéaire montagne en bois brun avec un sol en ardoise, des tabourets, un évier encastré, un placard sans porte, un plan de travail en granite, une crédence multicolore, une crédence en carrelage de pierre et un sol multicolore.
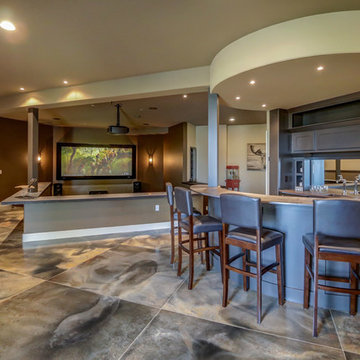
Tracy T. Photography
Aménagement d'un grand bar de salon parallèle contemporain avec des tabourets, un placard à porte shaker, des portes de placard marrons, sol en béton ciré et un sol multicolore.
Aménagement d'un grand bar de salon parallèle contemporain avec des tabourets, un placard à porte shaker, des portes de placard marrons, sol en béton ciré et un sol multicolore.
Idées déco de grands bars de salon avec un sol multicolore
4