Idées déco de grands bars de salon avec un sol multicolore
Trier par :
Budget
Trier par:Populaires du jour
101 - 120 sur 224 photos
1 sur 3
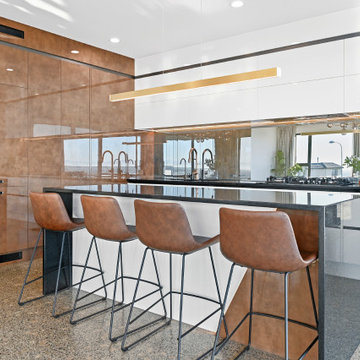
Polished concrete floors glimmer, and a bespoke kitchen
cleverly integrates all the appliances while showcasing
a black galaxy granite bench.
Exemple d'un grand bar de salon moderne en L avec un évier encastré, un placard à porte plane, un plan de travail en surface solide, sol en béton ciré, un sol multicolore et plan de travail noir.
Exemple d'un grand bar de salon moderne en L avec un évier encastré, un placard à porte plane, un plan de travail en surface solide, sol en béton ciré, un sol multicolore et plan de travail noir.
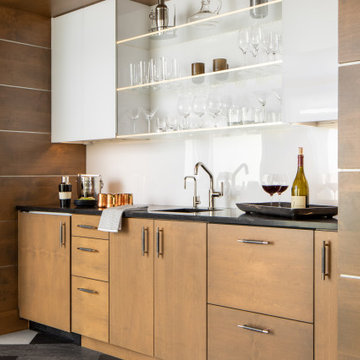
Builder: Michels Homes
Interior Design: LiLu Interiors
Photography: Kory Kevin Studio
Cette photo montre un grand bar de salon avec évier linéaire moderne avec un évier encastré, un placard à porte plane, des portes de placard marrons, un plan de travail en granite, une crédence blanche, un sol multicolore et plan de travail noir.
Cette photo montre un grand bar de salon avec évier linéaire moderne avec un évier encastré, un placard à porte plane, des portes de placard marrons, un plan de travail en granite, une crédence blanche, un sol multicolore et plan de travail noir.
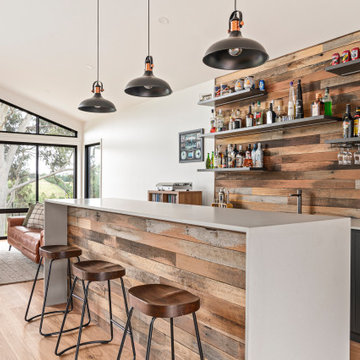
Rumpus room and rustic bar
Cette image montre un grand bar de salon rustique avec parquet foncé et un sol multicolore.
Cette image montre un grand bar de salon rustique avec parquet foncé et un sol multicolore.
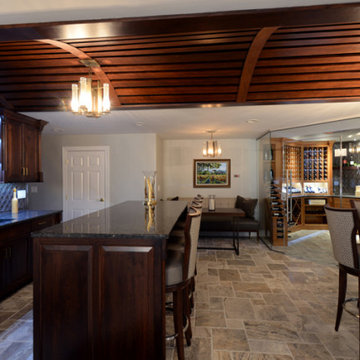
Home Bar/Entertainment Area. Refrigerated wine room on right is temperature controlled. Custom banquette seating with custom pub table fill the nook area and offer seating for 3. High top pub table with hammered chrome base is a great gathering area for four, but additional bar stools at the bar offer room to grow the party.
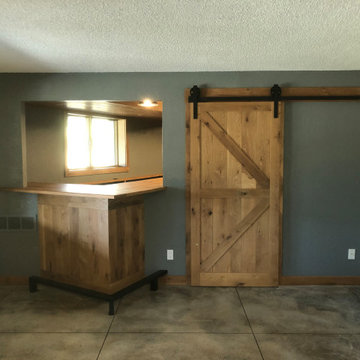
Inspiration pour un grand bar de salon chalet en L et bois brun avec un placard à porte shaker, un plan de travail en bois, sol en béton ciré et un sol multicolore.
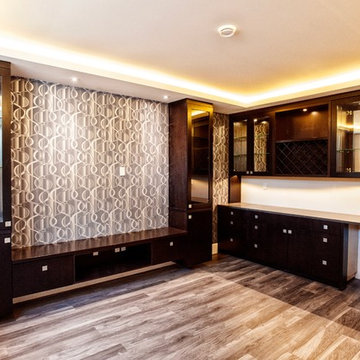
Réalisation d'un grand bar de salon avec évier design en L et bois foncé avec un placard à porte vitrée, sol en stratifié, un sol multicolore, aucun évier ou lavabo et un plan de travail en bois.
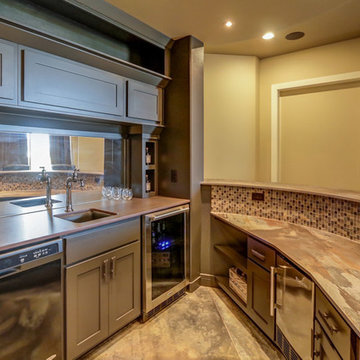
Tracy T. Photography
Inspiration pour un grand bar de salon parallèle design avec des tabourets, un placard à porte shaker, des portes de placard marrons, une crédence multicolore, sol en béton ciré et un sol multicolore.
Inspiration pour un grand bar de salon parallèle design avec des tabourets, un placard à porte shaker, des portes de placard marrons, une crédence multicolore, sol en béton ciré et un sol multicolore.
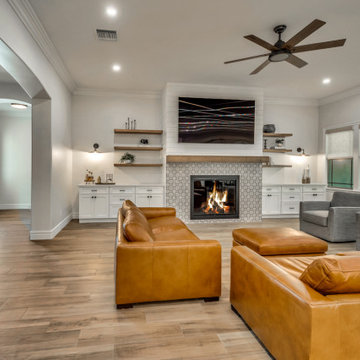
Idées déco pour un grand bar de salon sans évier classique avec un placard à porte shaker, des portes de placard blanches, un plan de travail en quartz, une crédence blanche, une crédence en carreau de porcelaine, un sol en carrelage de porcelaine, un sol multicolore et un plan de travail gris.
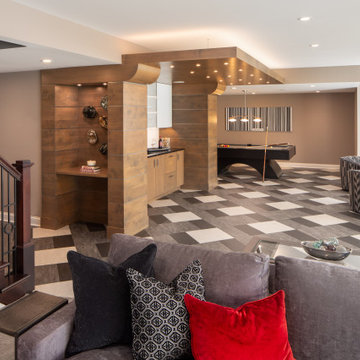
Builder: Michels Homes
Interior Design: LiLu Interiors
Photography: Kory Kevin Studio
Cette photo montre un grand bar de salon avec évier linéaire moderne avec un sol multicolore, un évier encastré, un placard à porte plane, des portes de placard marrons, un plan de travail en granite, une crédence blanche et plan de travail noir.
Cette photo montre un grand bar de salon avec évier linéaire moderne avec un sol multicolore, un évier encastré, un placard à porte plane, des portes de placard marrons, un plan de travail en granite, une crédence blanche et plan de travail noir.
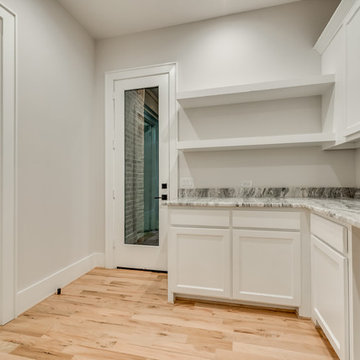
Réalisation d'un grand bar de salon avec évier design en L avec un placard avec porte à panneau encastré, des portes de placard blanches, plan de travail en marbre, une crédence grise, une crédence en marbre, parquet clair, un sol multicolore et un plan de travail gris.
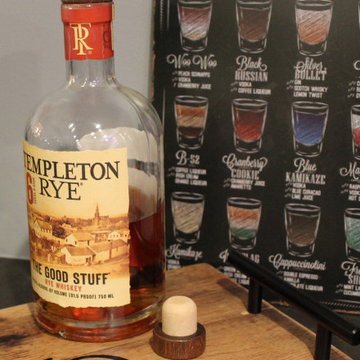
A lower level home bar in a Bettendorf Iowa home with LED-lit whiskey barrel planks, Koch Knotty Alder gray cabinetry, and Cambria Quartz counters in Charlestown design. Galveston series pendant lighting by Quorum also featured. Design and select materials by Village Home Stores for Kerkhoff Homes of the Quad Cities.
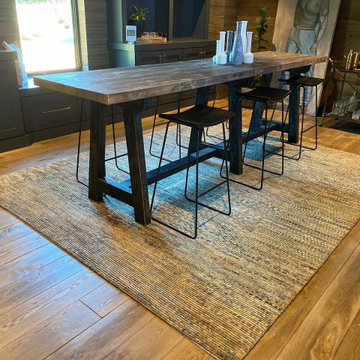
This collaborative project features a custom built home at 6,714 square ft. with 4.5 baths and 5 bedrooms. This magnificent home was Built by Del Boca Vista with a stunning interior designed by Tiffany Home Design.
Nothing says luxury like this speakeasy space featuring our 8×10 hand knotted wool rug, Mystique Allure. This rug brings a beautiful texture with multicolored tones and a variety of patterns throughout. Available in multiple sizes this rug can be easily paired in a wide array of spaces elevating the room and emphasizing the décor.
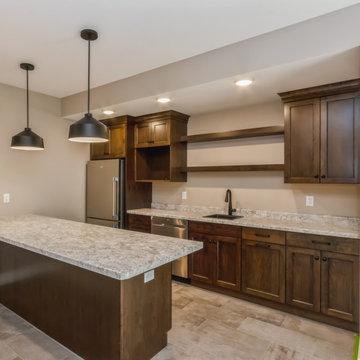
Lower level wet bar with Brookhaven cabinets.
Idées déco pour un grand bar de salon avec évier parallèle campagne en bois foncé avec un évier posé, un placard avec porte à panneau encastré, un plan de travail en stratifié, un sol en carrelage de porcelaine et un sol multicolore.
Idées déco pour un grand bar de salon avec évier parallèle campagne en bois foncé avec un évier posé, un placard avec porte à panneau encastré, un plan de travail en stratifié, un sol en carrelage de porcelaine et un sol multicolore.
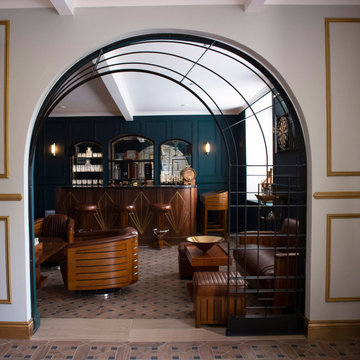
This is a view from the sunroom into the bar area. The metal arch was created to centre the entrance to the bar and to add another art deco-styled feature.

The owners of this magnificent fly-in/ fly-out lodge had a vision for a home that would showcase their love of nature, animals, flying and big game hunting. Featured in the 2011 Design New York Magazine, we are proud to bring this vision to life.
Chuck Smith, AIA, created the architectural design for the timber frame lodge which is situated next to a regional airport. Heather DeMoras Design Consultants was chosen to continue the owners vision through careful interior design and selection of finishes, furniture and lighting, built-ins, and accessories.
HDDC's involvement touched every aspect of the home, from Kitchen and Trophy Room design to each of the guest baths and every room in between. Drawings and 3D visualization were produced for built in details such as massive fireplaces and their surrounding mill work, the trophy room and its world map ceiling and floor with inlaid compass rose, custom molding, trim & paneling throughout the house, and a master bath suite inspired by and Oak Forest. A home of this caliber requires and attention to detail beyond simple finishes. Extensive tile designs highlight natural scenes and animals. Many portions of the home received artisan paint effects to soften the scale and highlight architectural features. Artistic balustrades depict woodland creatures in forest settings. To insure the continuity of the Owner's vision, we assisted in the selection of furniture and accessories, and even assisted with the selection of windows and doors, exterior finishes and custom exterior lighting fixtures.
Interior details include ceiling fans with finishes and custom detailing to coordinate with the other custom lighting fixtures of the home. The Dining Room boasts of a bronze moose chandelier above the dining room table. Along with custom furniture, other touches include a hand stitched Mennonite quilt in the Master Bedroom and murals by our decorative artist.
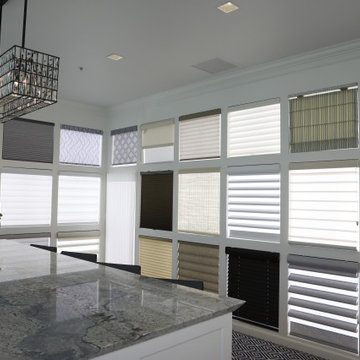
Inspiration pour un grand bar de salon avec évier parallèle traditionnel avec des portes de placard blanches, un plan de travail en granite, moquette, un sol multicolore, un plan de travail gris et un placard à porte shaker.
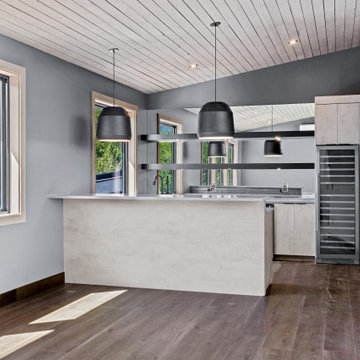
Cette photo montre un grand bar de salon parallèle tendance avec des tabourets, un évier encastré, un placard à porte plane, des portes de placard grises, un plan de travail en quartz modifié, une crédence miroir, un sol en vinyl, un sol multicolore et un plan de travail gris.
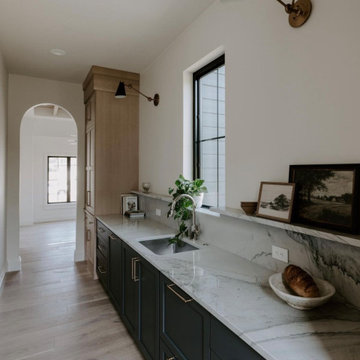
Modern butlers pantry with arched entry doorway.
Floors: Alta Vista Collection, Balboa Oak.
Design: Black Birch Homes
Inspiration pour un grand bar de salon sans évier linéaire minimaliste avec un évier encastré, un placard avec porte à panneau encastré, des portes de placard bleues, un plan de travail en granite, une crédence multicolore, une crédence en granite, parquet clair, un sol multicolore et un plan de travail multicolore.
Inspiration pour un grand bar de salon sans évier linéaire minimaliste avec un évier encastré, un placard avec porte à panneau encastré, des portes de placard bleues, un plan de travail en granite, une crédence multicolore, une crédence en granite, parquet clair, un sol multicolore et un plan de travail multicolore.
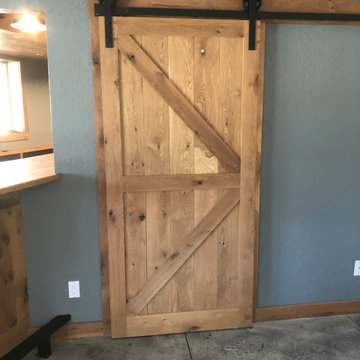
Cette image montre un grand bar de salon chalet en L et bois brun avec un placard à porte shaker, un plan de travail en bois, sol en béton ciré et un sol multicolore.
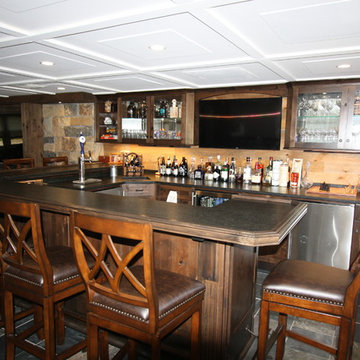
Rustic Alder warms this basement bar in a traditional style with textured granite bar top. Wall mounted TV is fun for family and friends to gather around this bar serving 10. Equipped with beer & wine refrigerators, dual beer taps, glass door cabinets for easy selection of your beverages and glassware.
Photographed & custom designed and built by Gary Townsend of Design Right Kitchens LLC
Idées déco de grands bars de salon avec un sol multicolore
6