Idées déco de grands bars de salon avec une crédence
Trier par :
Budget
Trier par:Populaires du jour
21 - 40 sur 4 528 photos
1 sur 3

Family Room & WIne Bar Addition - Haddonfield
This new family gathering space features custom cabinetry, two wine fridges, two skylights, two sets of patio doors, and hidden storage.

We were lucky to work with a blank slate in this nearly new home. Keeping the bar as the main focus was critical. With elements like the gorgeous tin ceiling, custom finished distressed black wainscot and handmade wood bar top were the perfect complement to the reclaimed brick walls and beautiful beam work. With connections to a local artist who handcrafted and welded the steel doors to the built-in liquor cabinet, our clients were ecstatic with the results. Other amenities in the bar include the rear wall of stainless built-ins, including individual refrigeration, freezer, ice maker, a 2-tap beer unit, dishwasher drawers and matching Stainless Steel sink base cabinet.
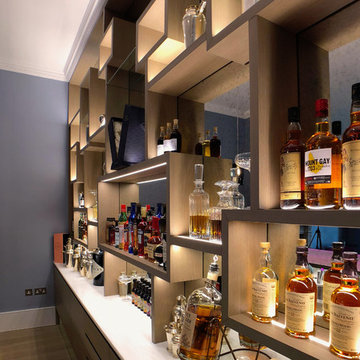
All shelves are made with invisible fixing.
Massive mirror at the back is cut to eliminate any visible joints.
All shelves supplied with led lights to lit up things displayed on shelves

Inspiration pour un grand bar de salon design en L avec des tabourets, un évier encastré, un plan de travail en granite, une crédence multicolore, une crédence en dalle de pierre, un sol en bois brun, un sol marron et un plan de travail multicolore.

Idée de décoration pour un grand bar de salon tradition avec un placard à porte shaker, une crédence blanche, parquet clair, des tabourets, un évier encastré, des portes de placard noires, plan de travail en marbre, une crédence en carrelage métro, un sol marron et un plan de travail blanc.

Phillip Cocker Photography
The Decadent Adult Retreat! Bar, Wine Cellar, 3 Sports TV's, Pool Table, Fireplace and Exterior Hot Tub.
A custom bar was designed my McCabe Design & Interiors to fit the homeowner's love of gathering with friends and entertaining whilst enjoying great conversation, sports tv, or playing pool. The original space was reconfigured to allow for this large and elegant bar. Beside it, and easily accessible for the homeowner bartender is a walk-in wine cellar. Custom millwork was designed and built to exact specifications including a routered custom design on the curved bar. A two-tiered bar was created to allow preparation on the lower level. Across from the bar, is a sitting area and an electric fireplace. Three tv's ensure maximum sports coverage. Lighting accents include slims, led puck, and rope lighting under the bar. A sonas and remotely controlled lighting finish this entertaining haven.
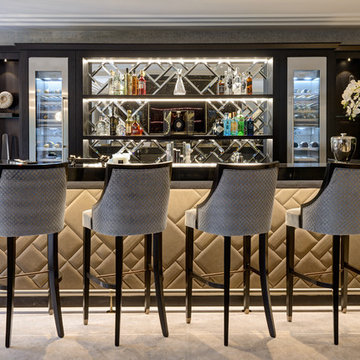
Exemple d'un grand bar de salon linéaire tendance avec des tabourets, un placard sans porte, un plan de travail en bois, une crédence miroir, un sol gris et plan de travail noir.

Idée de décoration pour un grand bar de salon design en U et bois foncé avec des tabourets, un placard à porte plane, un évier encastré, un plan de travail en quartz, une crédence beige, une crédence en carreau de verre, un sol en carrelage de porcelaine et un sol beige.
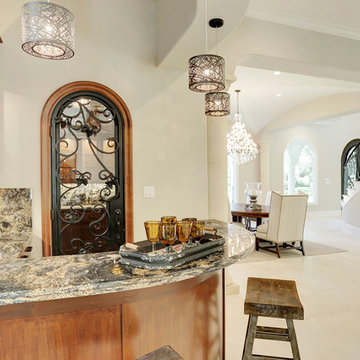
Cette image montre un grand bar de salon avec évier méditerranéen en U avec un évier posé, un placard à porte vitrée, des portes de placard marrons, un plan de travail en granite, une crédence grise et une crédence en carreau de verre.
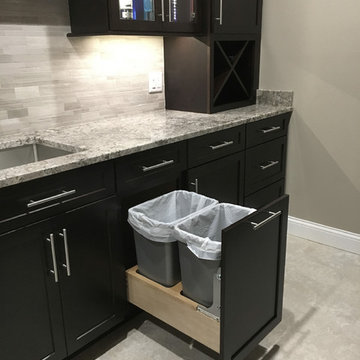
A beautiful basement bar remodel. The use of contrast between Marsh's "Espresso" stain against the gorgeous grey tones in the "Omicron Silver" countertop and back splash tile create a clean and crisp look. The brushed nickel hardware, appliances, and plumbing fixtures help tie everything together.
Designer: Aaron Mauk
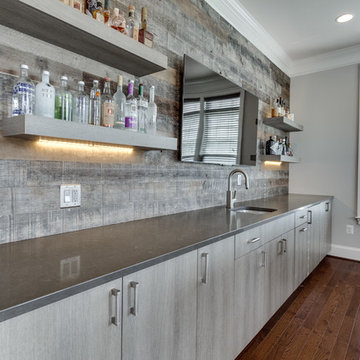
Metropolis Textured Melamine door style in Argent Oak Vertical finish. Designed by Danielle Melchione, CKD of Reico Kitchen & Bath. Photographed by BTW Images LLC.
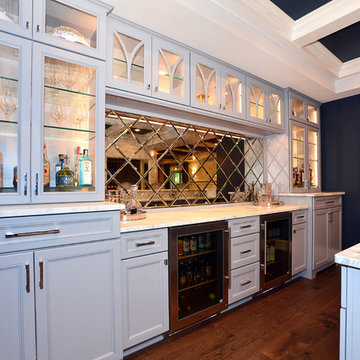
Aménagement d'un grand bar de salon classique avec des tabourets, un placard à porte vitrée, des portes de placard blanches, plan de travail en marbre, une crédence miroir, un sol en bois brun et un sol marron.

This bar is perfect for entertaining family and friends. Fully equipped with with a keg for the adults and a root beer keg for the kids! The herringbone wood ceiling really warms up the feel of the bar!
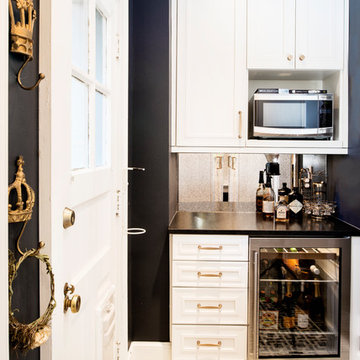
This bright & beautiful traditional kitchen includes a separate beverage area with small microwave oven, under counter Sub-Zero beverage refrigerator and mirror backsplash. The cabinets are UltraCraft Crystal Lake Maple with a Melted Brie painted finish with brushed granite counter top.

This transitional timber frame home features a wrap-around porch designed to take advantage of its lakeside setting and mountain views. Natural stone, including river rock, granite and Tennessee field stone, is combined with wavy edge siding and a cedar shingle roof to marry the exterior of the home with it surroundings. Casually elegant interiors flow into generous outdoor living spaces that highlight natural materials and create a connection between the indoors and outdoors.
Photography Credit: Rebecca Lehde, Inspiro 8 Studios
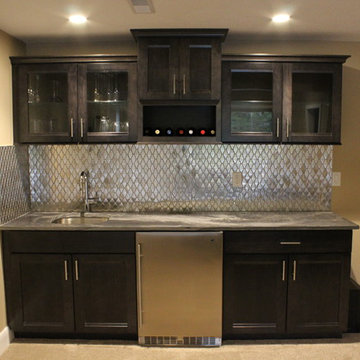
Cette image montre un grand bar de salon avec évier linéaire minimaliste en bois foncé avec un évier encastré, un placard avec porte à panneau encastré, un plan de travail en granite, une crédence en dalle métallique et moquette.

shaker cabinets, coffee bar, bar, wine fridge, beverage fridge, wine rack, wine racks, wine storage.
Christopher Stark Photo
Idées déco pour un grand bar de salon campagne avec un évier encastré, un placard à porte affleurante, des portes de placard blanches, un plan de travail en surface solide, une crédence multicolore, une crédence en carreau briquette et parquet foncé.
Idées déco pour un grand bar de salon campagne avec un évier encastré, un placard à porte affleurante, des portes de placard blanches, un plan de travail en surface solide, une crédence multicolore, une crédence en carreau briquette et parquet foncé.
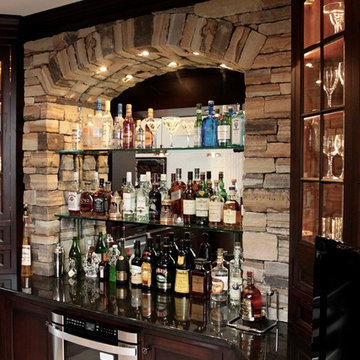
Cette photo montre un grand bar de salon avec évier chic en bois foncé avec un évier encastré, un placard avec porte à panneau encastré, un plan de travail en granite, une crédence marron, une crédence en carreau de verre et un sol en carrelage de porcelaine.

Large game room with mesquite bar top, swivel bar stools, quad TV, custom cabinets hand carved with bronze insets, game table, custom carpet, lighted liquor display, venetian plaster walls, custom furniture.
Project designed by Susie Hersker’s Scottsdale interior design firm Design Directives. Design Directives is active in Phoenix, Paradise Valley, Cave Creek, Carefree, Sedona, and beyond.
For more about Design Directives, click here: https://susanherskerasid.com/
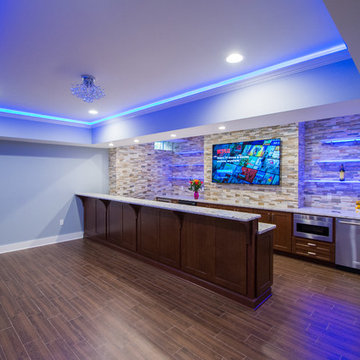
Bar Area of the Basement
Réalisation d'un grand bar de salon avec évier parallèle design en bois foncé avec un évier encastré, un placard à porte shaker, un plan de travail en granite, une crédence multicolore, une crédence en carrelage de pierre et un sol en carrelage de porcelaine.
Réalisation d'un grand bar de salon avec évier parallèle design en bois foncé avec un évier encastré, un placard à porte shaker, un plan de travail en granite, une crédence multicolore, une crédence en carrelage de pierre et un sol en carrelage de porcelaine.
Idées déco de grands bars de salon avec une crédence
2