Idées déco de grands bars de salon avec une crédence
Trier par :
Budget
Trier par:Populaires du jour
61 - 80 sur 4 528 photos
1 sur 3

Idées déco pour un grand bar de salon avec évier linéaire classique en bois foncé avec un évier encastré, un placard à porte shaker, un plan de travail en granite, une crédence grise, une crédence en carreau de verre, moquette et un sol gris.
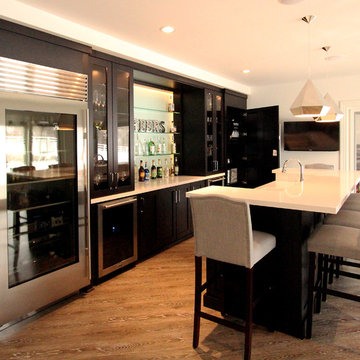
36" SubZero Pro Refrigerator anchors one end of the back wall of this basement bar. The other side is a hidden pantry cabinet. The wall cabinets were brought down the countertop and include glass doors and glass shelves. Glass shelves span the width between the cabients and sit in front of a back lit glass panel that adds to the ambiance of the bar. Undercounter wine refrigerators were incorporated on the back wall as well.
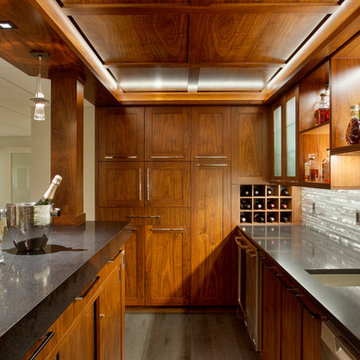
Inspiration pour un grand bar de salon parallèle traditionnel en bois brun avec des tabourets, un évier encastré, un plan de travail en surface solide, une crédence grise, une crédence en carrelage de pierre et un placard à porte shaker.
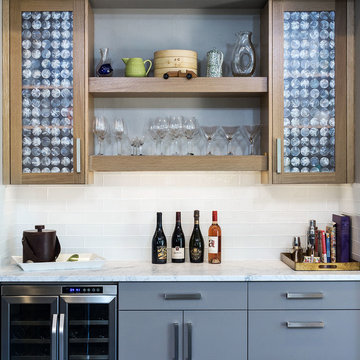
KuDa Photography
Idée de décoration pour un grand bar de salon parallèle tradition avec un placard à porte plane, des portes de placard grises, plan de travail en marbre, une crédence blanche, une crédence en carreau de verre et parquet foncé.
Idée de décoration pour un grand bar de salon parallèle tradition avec un placard à porte plane, des portes de placard grises, plan de travail en marbre, une crédence blanche, une crédence en carreau de verre et parquet foncé.

Cette image montre un grand bar de salon design en U avec des tabourets, un placard à porte plane, des portes de placard marrons, un plan de travail en granite, une crédence beige, une crédence en dalle de pierre, sol en béton ciré et un sol gris.

With a beautiful light taupe color pallet, this shabby chic retreat combines beautiful natural stone and rustic barn board wood to create a farmhouse like abode. High ceilings, open floor plans and unique design touches all work together in creating this stunning retreat.
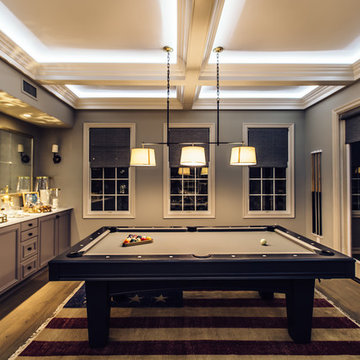
Cette image montre un grand bar de salon avec évier linéaire traditionnel avec un placard avec porte à panneau encastré, des portes de placard grises, une crédence miroir, un sol gris et parquet clair.

This 1600+ square foot basement was a diamond in the rough. We were tasked with keeping farmhouse elements in the design plan while implementing industrial elements. The client requested the space include a gym, ample seating and viewing area for movies, a full bar , banquette seating as well as area for their gaming tables - shuffleboard, pool table and ping pong. By shifting two support columns we were able to bury one in the powder room wall and implement two in the custom design of the bar. Custom finishes are provided throughout the space to complete this entertainers dream.

These elements are repeated again at the bar area where a bold backsplash and black fixtures link to the design of the bathroom, creating a consistent and fun feel throughout. The bar was designed to accommodate mixing up a post-workout smoothie or a post-hot tub evening beverage, and is oriented at the billiards area to create central focal point in the space. Conveniently adjacent to both the fitness area and the media zone it is only steps away for a snack.
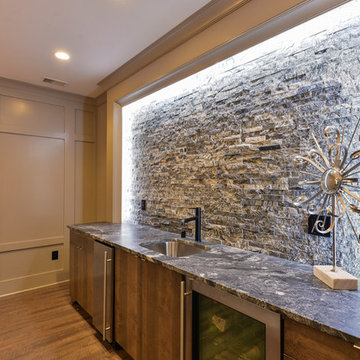
Cette photo montre un grand bar de salon avec évier linéaire chic en bois foncé avec un évier encastré, un placard à porte plane, plan de travail en marbre, une crédence en carrelage de pierre et parquet foncé.

The butler pantry allows small appliances to be kept plugged in and on the granite countertop. The drawers contain baking supplies for easy access to the mixer. A metal mesh front drawer keeps onions and potatoes. Also, a dedicated beverage fridge for the main floor of the house.

Réalisation d'un grand bar de salon tradition en L avec un évier encastré, un placard à porte shaker, des portes de placard blanches, un plan de travail en granite, une crédence noire, une crédence en granite, un sol en vinyl, un sol marron et plan de travail noir.
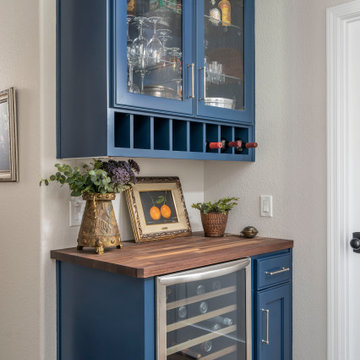
Mom's old home is transformed for the next generation to gather and entertain.
Réalisation d'un grand bar de salon tradition en L avec un placard avec porte à panneau encastré, des portes de placard blanches, un plan de travail en quartz modifié, une crédence blanche, une crédence en céramique, un sol en carrelage de céramique, un sol marron et un plan de travail blanc.
Réalisation d'un grand bar de salon tradition en L avec un placard avec porte à panneau encastré, des portes de placard blanches, un plan de travail en quartz modifié, une crédence blanche, une crédence en céramique, un sol en carrelage de céramique, un sol marron et un plan de travail blanc.
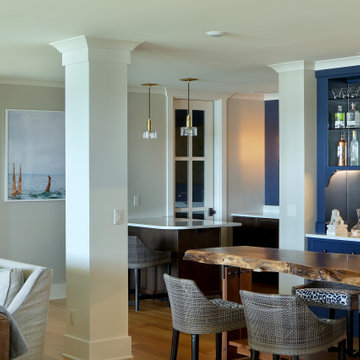
Idée de décoration pour un grand bar de salon avec évier linéaire tradition avec un évier encastré, un placard avec porte à panneau encastré, des portes de placard bleues, un plan de travail en quartz, une crédence miroir, un sol en bois brun et un plan de travail blanc.
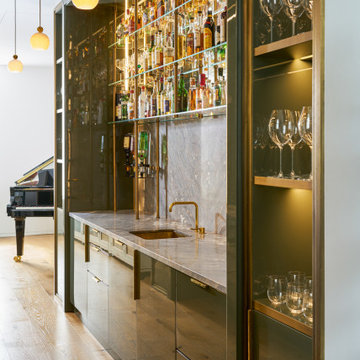
A home bar area, fully stocked with drinks and snacks. Part of a beautiful contemporary apartment in soho, central London.
Idées déco pour un grand bar de salon parallèle contemporain avec un évier posé, un placard à porte plane, des portes de placards vertess, plan de travail en marbre, une crédence en marbre et parquet clair.
Idées déco pour un grand bar de salon parallèle contemporain avec un évier posé, un placard à porte plane, des portes de placards vertess, plan de travail en marbre, une crédence en marbre et parquet clair.
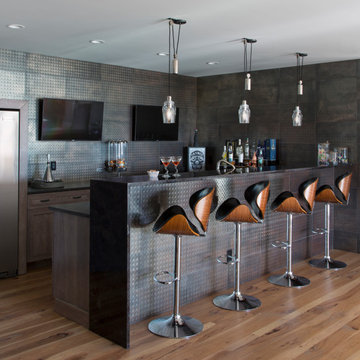
Idées déco pour un grand bar de salon parallèle contemporain avec des tabourets, un évier encastré, un placard à porte shaker, des portes de placard marrons, un plan de travail en granite, une crédence multicolore, une crédence en dalle métallique, parquet clair, un sol marron et plan de travail noir.
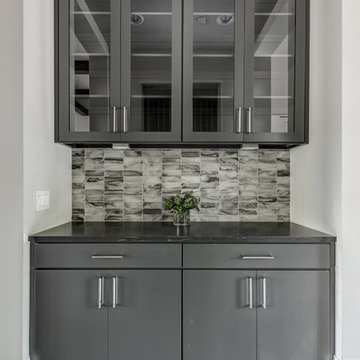
Spanish meets modern in this Dallas spec home. A unique carved paneled front door sets the tone for this well blended home. Mixing the two architectural styles kept this home current but filled with character and charm.
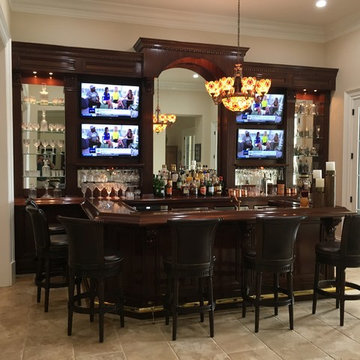
Réalisation d'un grand bar de salon avec évier tradition en U et bois foncé avec un évier posé, un placard avec porte à panneau encastré, un plan de travail en bois, une crédence miroir et un sol en carrelage de porcelaine.
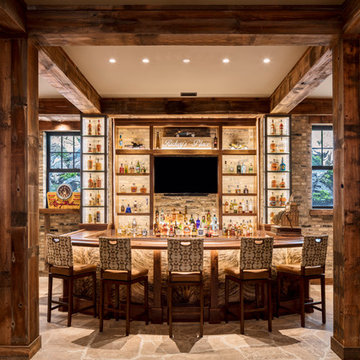
An expansive bar allows for gracious entertaining of large groups.
Idée de décoration pour un grand bar de salon chalet en U avec des tabourets, un plan de travail en bois, une crédence en carrelage de pierre, une crédence grise et un sol gris.
Idée de décoration pour un grand bar de salon chalet en U avec des tabourets, un plan de travail en bois, une crédence en carrelage de pierre, une crédence grise et un sol gris.

Concealed behind this elegant storage unit is everything you need to host the perfect party! It houses everything from liquor, different types of glass, and small items like wine charms, napkins, corkscrews, etc. The under counter beverage cooler from Sub Zero is a great way to keep various beverages at hand! You can even store snacks and juice boxes for kids so they aren’t under foot after school! Follow us and check out our website's gallery to see the rest of this project and others!
Third Shift Photography
Idées déco de grands bars de salon avec une crédence
4