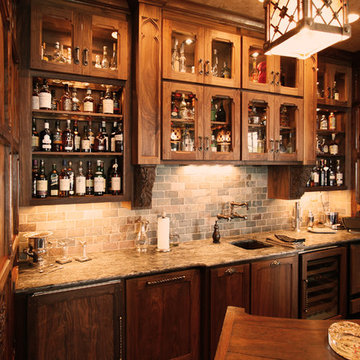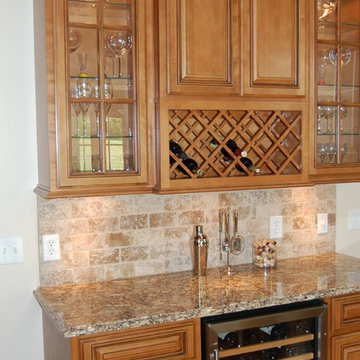Idées déco de grands bars de salon de couleur bois
Trier par :
Budget
Trier par:Populaires du jour
1 - 20 sur 256 photos
1 sur 3
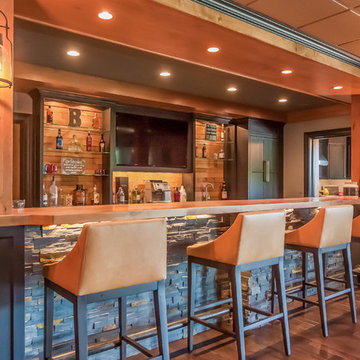
The natural stone and wood make this bar warm and inviting. The perfect place to entertain guests.
Cette photo montre un grand bar de salon avec évier linéaire craftsman en bois foncé avec un placard à porte shaker.
Cette photo montre un grand bar de salon avec évier linéaire craftsman en bois foncé avec un placard à porte shaker.

Wet bar that doubles as a butler's pantry, located between the dining room and gallery-style hallway to the family room. Guest entry to the dining room is the leaded glass door to left, bar entry at back-bar. With 2 under-counter refrigerators and an icemaker, the trash drawer is located under the sink. Front bar countertop at seats is wood with an antiqued-steel insert to match the island table in the kitchen.
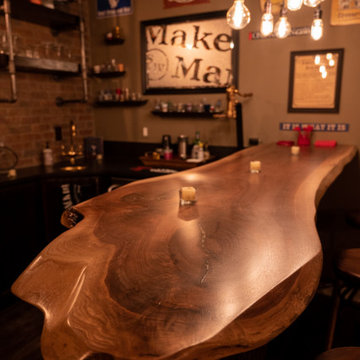
Cette image montre un grand bar de salon sans évier traditionnel en U avec un plan de travail en bois.
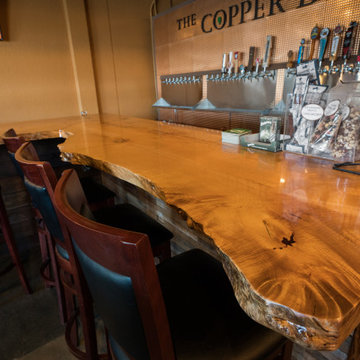
Seating Area
Exemple d'un grand bar de salon montagne avec des tabourets, un plan de travail en bois, sol en béton ciré, un sol gris et un plan de travail marron.
Exemple d'un grand bar de salon montagne avec des tabourets, un plan de travail en bois, sol en béton ciré, un sol gris et un plan de travail marron.

This three-story vacation home for a family of ski enthusiasts features 5 bedrooms and a six-bed bunk room, 5 1/2 bathrooms, kitchen, dining room, great room, 2 wet bars, great room, exercise room, basement game room, office, mud room, ski work room, decks, stone patio with sunken hot tub, garage, and elevator.
The home sits into an extremely steep, half-acre lot that shares a property line with a ski resort and allows for ski-in, ski-out access to the mountain’s 61 trails. This unique location and challenging terrain informed the home’s siting, footprint, program, design, interior design, finishes, and custom made furniture.
Credit: Samyn-D'Elia Architects
Project designed by Franconia interior designer Randy Trainor. She also serves the New Hampshire Ski Country, Lake Regions and Coast, including Lincoln, North Conway, and Bartlett.
For more about Randy Trainor, click here: https://crtinteriors.com/
To learn more about this project, click here: https://crtinteriors.com/ski-country-chic/
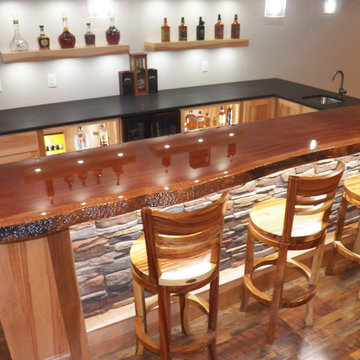
Custom bar with Live edge mahogany top. Hickory cabinets and floating shelves with LED lighting and a locked cabinet. Granite countertop. Feature ceiling with Maple beams and light reclaimed barn wood in the center.
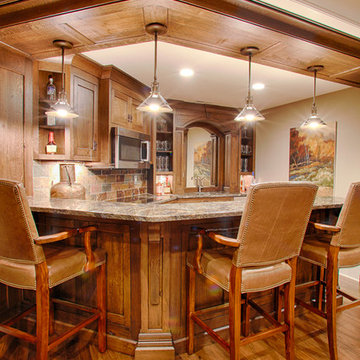
Aménagement d'un grand bar de salon classique en bois brun avec des tabourets, un placard à porte shaker, un plan de travail en granite, une crédence multicolore, une crédence en carrelage métro et un sol en bois brun.
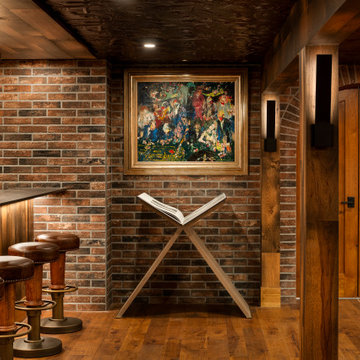
A curved archway with knotty alder doors, leads to the spa.
Idées déco pour un grand bar de salon éclectique en U avec un sol en bois brun, des tabourets, un évier encastré, un placard à porte affleurante, un plan de travail en quartz modifié et une crédence miroir.
Idées déco pour un grand bar de salon éclectique en U avec un sol en bois brun, des tabourets, un évier encastré, un placard à porte affleurante, un plan de travail en quartz modifié et une crédence miroir.
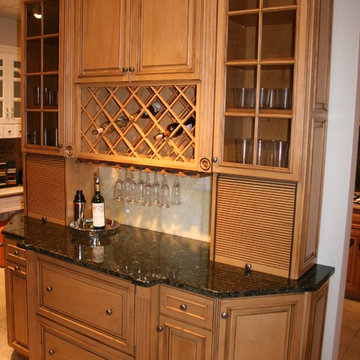
Idée de décoration pour un grand bar de salon tradition en L et bois foncé avec un évier encastré, un placard avec porte à panneau surélevé, un plan de travail en granite, une crédence beige, une crédence en carrelage de pierre et un sol en carrelage de céramique.
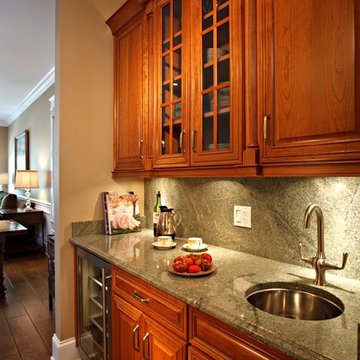
Idées déco pour un grand bar de salon classique en L et bois clair avec un placard avec porte à panneau encastré, un plan de travail en granite, une crédence grise, une crédence en carrelage de pierre et un sol en carrelage de céramique.
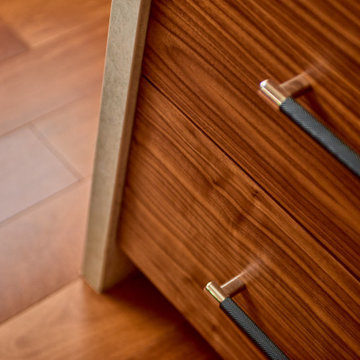
Detail shot of horizontal-grain walnut cabinetry and waterfall counter edge.
Inspiration pour un grand bar de salon avec évier parallèle minimaliste en bois foncé avec des étagères flottantes, un plan de travail en surface solide et un plan de travail beige.
Inspiration pour un grand bar de salon avec évier parallèle minimaliste en bois foncé avec des étagères flottantes, un plan de travail en surface solide et un plan de travail beige.

Exemple d'un grand bar de salon tendance en L avec des tabourets, un placard sans porte, des portes de placard noires, une crédence multicolore, un sol en bois brun, un sol marron, un plan de travail multicolore, un évier encastré, un plan de travail en granite et une crédence en dalle de pierre.
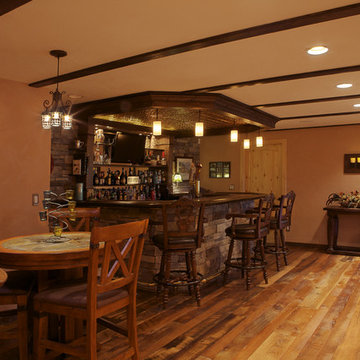
Idée de décoration pour un grand bar de salon chalet en U avec des tabourets, un plan de travail en bois, une crédence miroir et parquet foncé.
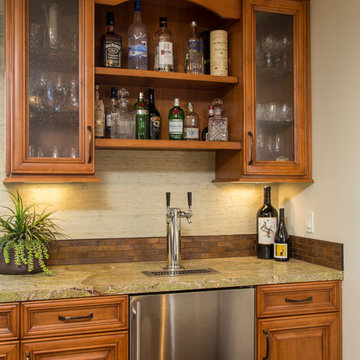
David Verdugo
Cette image montre un grand bar de salon chalet en U et bois brun avec des tabourets, un évier encastré, un placard avec porte à panneau encastré, un plan de travail en granite, une crédence en dalle métallique et parquet foncé.
Cette image montre un grand bar de salon chalet en U et bois brun avec des tabourets, un évier encastré, un placard avec porte à panneau encastré, un plan de travail en granite, une crédence en dalle métallique et parquet foncé.
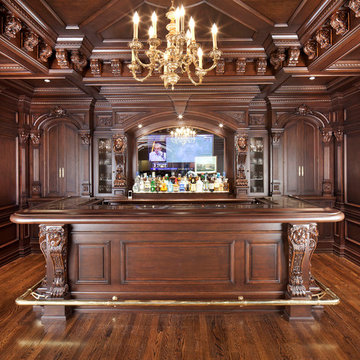
Idée de décoration pour un grand bar de salon victorien en U avec des tabourets, un évier encastré, un placard avec porte à panneau surélevé, des portes de placard marrons, un plan de travail en granite, un sol en bois brun et un sol marron.
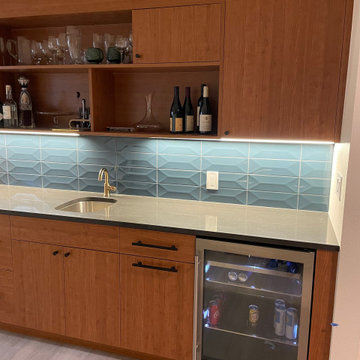
Wet bar with blue tile
Aménagement d'un grand bar de salon avec évier linéaire rétro en bois brun avec un placard sans porte.
Aménagement d'un grand bar de salon avec évier linéaire rétro en bois brun avec un placard sans porte.
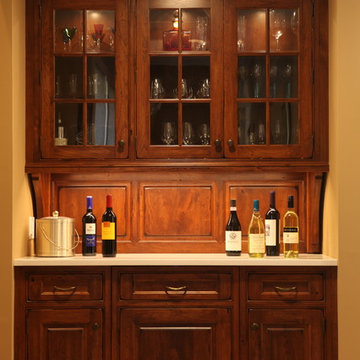
the bar transitioning from the kitchen to the formal dining room was visible coming down the hallway from the front foyer so it had to reflect the antiques in the home and stand on its own. ---Matthew Adam Photography

Home Bar, Whitewater Lane, Photography by David Patterson
Inspiration pour un grand bar de salon avec évier linéaire chalet en bois foncé avec un évier intégré, un plan de travail en surface solide, une crédence en carrelage métro, un sol en ardoise, un sol gris, un plan de travail blanc, un placard à porte shaker et une crédence verte.
Inspiration pour un grand bar de salon avec évier linéaire chalet en bois foncé avec un évier intégré, un plan de travail en surface solide, une crédence en carrelage métro, un sol en ardoise, un sol gris, un plan de travail blanc, un placard à porte shaker et une crédence verte.
Idées déco de grands bars de salon de couleur bois
1
