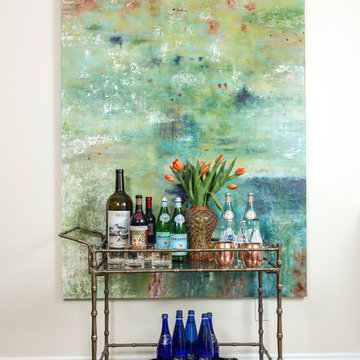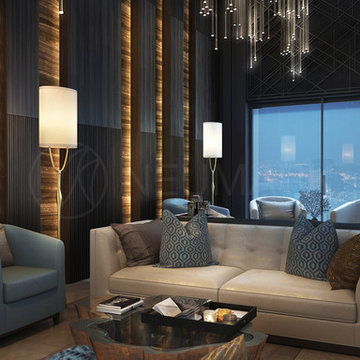Idées déco de grands bars de salon éclectiques
Trier par :
Budget
Trier par:Populaires du jour
1 - 20 sur 276 photos
1 sur 3

Rob Karosis: Photographer
Réalisation d'un grand bar de salon avec évier bohème en L et bois brun avec un évier encastré, un plan de travail en granite, un sol en bois brun, un sol marron et un placard à porte shaker.
Réalisation d'un grand bar de salon avec évier bohème en L et bois brun avec un évier encastré, un plan de travail en granite, un sol en bois brun, un sol marron et un placard à porte shaker.
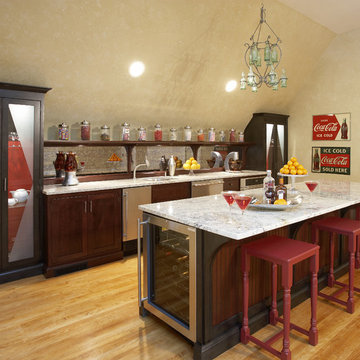
Cette image montre un grand bar de salon parallèle bohème en bois foncé avec un sol en bois brun, des tabourets, un évier encastré, un placard à porte shaker, plan de travail en marbre et une crédence miroir.

From the sitting room adjacent to the kitchen, a look into the dining room, with a 7' x 7' custom table, with banquette, and flannel modern chairs.
Cette photo montre un grand bar de salon linéaire éclectique avec des tabourets, un évier posé, un placard sans porte, des portes de placard grises, une crédence en feuille de verre, parquet peint, un sol beige et plan de travail noir.
Cette photo montre un grand bar de salon linéaire éclectique avec des tabourets, un évier posé, un placard sans porte, des portes de placard grises, une crédence en feuille de verre, parquet peint, un sol beige et plan de travail noir.
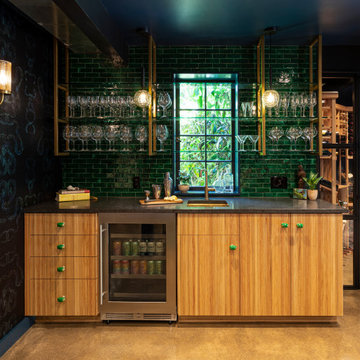
An eclectic mix of materials and finishes make this bar a statement! It's the perfect place to unwind after a long day.
Réalisation d'un grand bar de salon bohème avec sol en béton ciré et un sol gris.
Réalisation d'un grand bar de salon bohème avec sol en béton ciré et un sol gris.

Home Bar Area
Exemple d'un grand bar de salon éclectique en L avec des tabourets, un évier encastré, un placard avec porte à panneau encastré, des portes de placard noires, un plan de travail en bois, une crédence miroir, sol en béton ciré, un sol gris et un plan de travail marron.
Exemple d'un grand bar de salon éclectique en L avec des tabourets, un évier encastré, un placard avec porte à panneau encastré, des portes de placard noires, un plan de travail en bois, une crédence miroir, sol en béton ciré, un sol gris et un plan de travail marron.
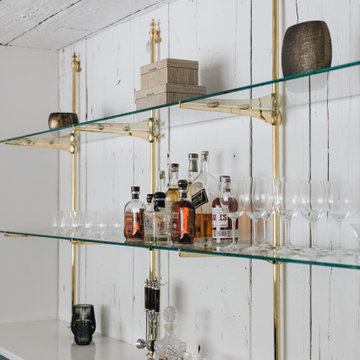
Idée de décoration pour un grand bar de salon linéaire bohème avec des tabourets, aucun évier ou lavabo, un placard à porte vitrée, des portes de placard bleues, un plan de travail en quartz modifié, une crédence blanche, une crédence en bois, parquet clair et un plan de travail blanc.
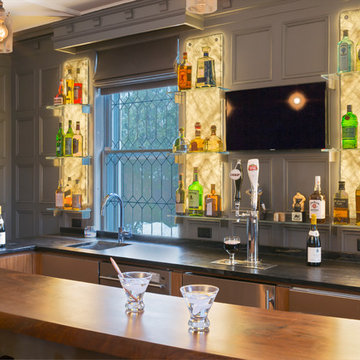
Marc J. Harary - City Architectural Photography. 914-420-9293
Cette photo montre un grand bar de salon parallèle éclectique en bois foncé avec des tabourets, un évier encastré, un placard à porte plane, un plan de travail en bois, une crédence noire, une crédence en dalle de pierre et parquet foncé.
Cette photo montre un grand bar de salon parallèle éclectique en bois foncé avec des tabourets, un évier encastré, un placard à porte plane, un plan de travail en bois, une crédence noire, une crédence en dalle de pierre et parquet foncé.
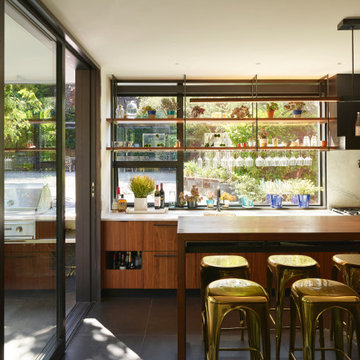
The Kitchen extends outdoors to a custom stainless steel barbecue area and steps lead from the patio up to an outdoor dining pavilion beyond.
Réalisation d'un grand bar de salon parallèle bohème en bois brun avec un évier encastré, un placard à porte plane, plan de travail en marbre, une crédence blanche, une crédence en marbre, un sol noir et un plan de travail blanc.
Réalisation d'un grand bar de salon parallèle bohème en bois brun avec un évier encastré, un placard à porte plane, plan de travail en marbre, une crédence blanche, une crédence en marbre, un sol noir et un plan de travail blanc.

Cette photo montre un grand bar de salon avec évier parallèle éclectique en bois clair avec un évier posé, un placard à porte plane, un plan de travail en quartz modifié, une crédence multicolore, une crédence en quartz modifié, parquet clair, un sol beige et un plan de travail multicolore.
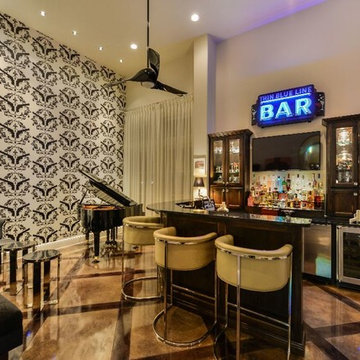
Only in Texas would you have a home bar with custom wallpaper sporting pistols!
Cette image montre un grand bar de salon linéaire bohème en bois foncé avec des tabourets, un placard à porte vitrée, un plan de travail en granite et sol en béton ciré.
Cette image montre un grand bar de salon linéaire bohème en bois foncé avec des tabourets, un placard à porte vitrée, un plan de travail en granite et sol en béton ciré.

Norman & Young
Cette image montre un grand bar de salon bohème en L avec un placard à porte shaker, des portes de placard bleues, un plan de travail en stéatite, une crédence grise, une crédence en céramique, un sol en travertin, un sol beige et plan de travail noir.
Cette image montre un grand bar de salon bohème en L avec un placard à porte shaker, des portes de placard bleues, un plan de travail en stéatite, une crédence grise, une crédence en céramique, un sol en travertin, un sol beige et plan de travail noir.
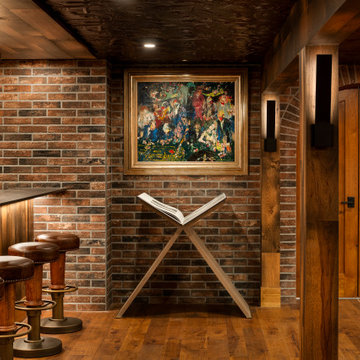
A curved archway with knotty alder doors, leads to the spa.
Idées déco pour un grand bar de salon éclectique en U avec un sol en bois brun, des tabourets, un évier encastré, un placard à porte affleurante, un plan de travail en quartz modifié et une crédence miroir.
Idées déco pour un grand bar de salon éclectique en U avec un sol en bois brun, des tabourets, un évier encastré, un placard à porte affleurante, un plan de travail en quartz modifié et une crédence miroir.
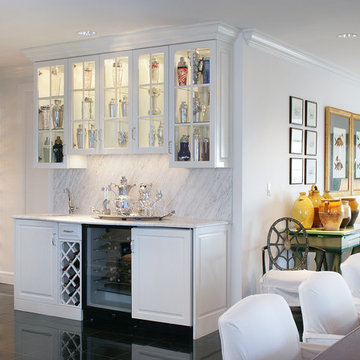
Vintage accents are used to give this high rise condo texture and interest. The antique lithographs over the sofa focus on the clients interest in fishing. The honed carrera marble are a soft finish against the black granite floors. Two cube ottomans provide additional seating in dining room or living room
Peter Rymwid, Photographer

The primary style of this new lounge space could be classified as an American-style pub, with the rustic quality of a prohibition-era speakeasy balanced by the masculine look of a Victorian-era men’s lounge. The wet bar was designed as three casual sections distributed along the two window walls. Custom counters were created by combining antiqued copper on the surface and riveted iron strapping on the edges. The ceiling was opened up, peaking at 12', and the framing was finished with reclaimed wood, converting the vaulted space into a pyramid for a four-walled cathedral ceiling.
Neals Design Remodel
Robin Victor Goetz
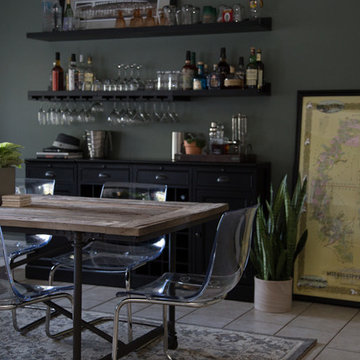
This bar and dining area has a mixture of textures and dark walls to create a masculine space for entertaining.
Designer specified all furniture, color scheme, art, accessories, and layout.
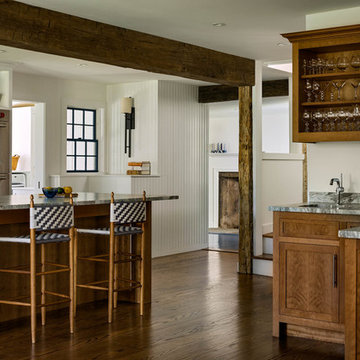
Rob Karosis: Photographer
Idées déco pour un grand bar de salon avec évier éclectique en L et bois brun avec un évier encastré, un placard sans porte, un plan de travail en granite, un sol en bois brun et un sol marron.
Idées déco pour un grand bar de salon avec évier éclectique en L et bois brun avec un évier encastré, un placard sans porte, un plan de travail en granite, un sol en bois brun et un sol marron.

This elegant butler’s pantry links the new formal dining room and kitchen, providing space for serving food and drinks. Unique materials like mirror tile and leather wallpaper were used to add interest. LED lights are mounted behind the wine wall to give it a subtle glow.
Contractor: Momentum Construction LLC
Photographer: Laura McCaffery Photography
Interior Design: Studio Z Architecture
Interior Decorating: Sarah Finnane Design
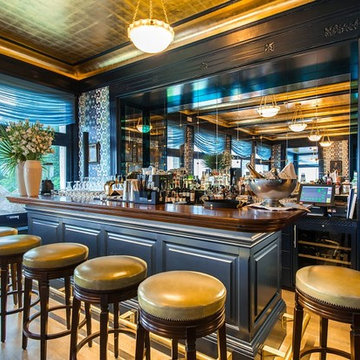
http://www.chateau-guetsch.ch/home
http://voilaworld.com collaboration with Martyn Lawrence Bullard http://www.martynlawrencebullard.com
Idées déco de grands bars de salon éclectiques
1
