Idées déco de grands bars de salon montagne
Trier par :
Budget
Trier par:Populaires du jour
1 - 20 sur 762 photos
1 sur 3

Custom bar area that opens to outdoor living area, includes natural wood details
Réalisation d'un grand bar de salon chalet avec des tabourets, un évier encastré, un sol marron, un placard à porte vitrée, des portes de placard marrons, une crédence en dalle métallique, parquet foncé et un plan de travail blanc.
Réalisation d'un grand bar de salon chalet avec des tabourets, un évier encastré, un sol marron, un placard à porte vitrée, des portes de placard marrons, une crédence en dalle métallique, parquet foncé et un plan de travail blanc.
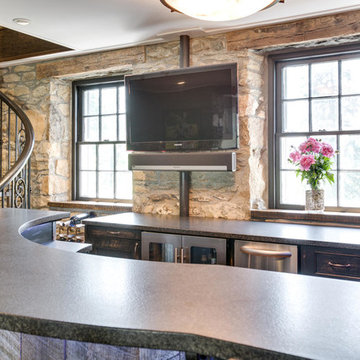
Unique finish: Leathered finish
Idée de décoration pour un grand bar de salon chalet en L et bois vieilli avec des tabourets, un évier posé, un placard à porte affleurante, un plan de travail en granite et un sol en bois brun.
Idée de décoration pour un grand bar de salon chalet en L et bois vieilli avec des tabourets, un évier posé, un placard à porte affleurante, un plan de travail en granite et un sol en bois brun.

Idées déco pour un grand bar de salon montagne en U et bois foncé avec des tabourets, un évier encastré, un placard à porte shaker, un plan de travail en granite, une crédence marron, une crédence en carreau briquette, un sol en carrelage de céramique et un sol marron.

Joshua Caldwell
Réalisation d'un grand bar de salon chalet en U et bois brun avec des tabourets, un placard avec porte à panneau encastré, une crédence grise, un sol en bois brun, un sol marron et un plan de travail marron.
Réalisation d'un grand bar de salon chalet en U et bois brun avec des tabourets, un placard avec porte à panneau encastré, une crédence grise, un sol en bois brun, un sol marron et un plan de travail marron.

Remodeled dining room - now a luxury home bar.
Cette image montre un grand bar de salon avec évier parallèle chalet avec un évier encastré, un placard à porte shaker, des portes de placard grises, un plan de travail en onyx, une crédence grise, une crédence en dalle métallique, un sol en carrelage de porcelaine, un sol gris et un plan de travail multicolore.
Cette image montre un grand bar de salon avec évier parallèle chalet avec un évier encastré, un placard à porte shaker, des portes de placard grises, un plan de travail en onyx, une crédence grise, une crédence en dalle métallique, un sol en carrelage de porcelaine, un sol gris et un plan de travail multicolore.

Idée de décoration pour un grand bar de salon linéaire chalet en bois foncé avec un évier encastré, un placard à porte shaker, un sol marron, plan de travail noir, une crédence marron, une crédence en brique et parquet foncé.
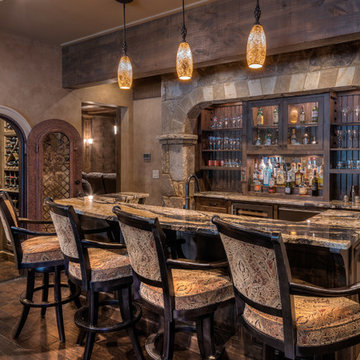
James Harris
Cette photo montre un grand bar de salon parallèle montagne en bois foncé avec un placard avec porte à panneau surélevé, parquet foncé, un sol marron et un plan de travail gris.
Cette photo montre un grand bar de salon parallèle montagne en bois foncé avec un placard avec porte à panneau surélevé, parquet foncé, un sol marron et un plan de travail gris.

David Marlow Photography
Idées déco pour un grand bar de salon avec évier linéaire montagne en bois brun avec un évier encastré, un placard à porte plane, une crédence grise, une crédence en dalle métallique, un sol en bois brun, un sol marron, un plan de travail gris et un plan de travail en verre.
Idées déco pour un grand bar de salon avec évier linéaire montagne en bois brun avec un évier encastré, un placard à porte plane, une crédence grise, une crédence en dalle métallique, un sol en bois brun, un sol marron, un plan de travail gris et un plan de travail en verre.

This three-story vacation home for a family of ski enthusiasts features 5 bedrooms and a six-bed bunk room, 5 1/2 bathrooms, kitchen, dining room, great room, 2 wet bars, great room, exercise room, basement game room, office, mud room, ski work room, decks, stone patio with sunken hot tub, garage, and elevator.
The home sits into an extremely steep, half-acre lot that shares a property line with a ski resort and allows for ski-in, ski-out access to the mountain’s 61 trails. This unique location and challenging terrain informed the home’s siting, footprint, program, design, interior design, finishes, and custom made furniture.
Credit: Samyn-D'Elia Architects
Project designed by Franconia interior designer Randy Trainor. She also serves the New Hampshire Ski Country, Lake Regions and Coast, including Lincoln, North Conway, and Bartlett.
For more about Randy Trainor, click here: https://crtinteriors.com/
To learn more about this project, click here: https://crtinteriors.com/ski-country-chic/
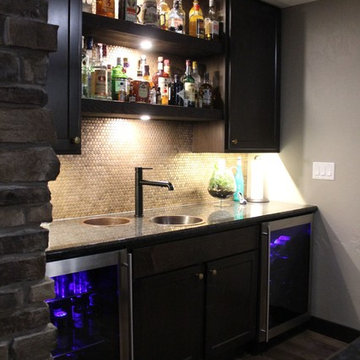
Cette photo montre un grand bar de salon montagne avec un sol en bois brun et un sol marron.
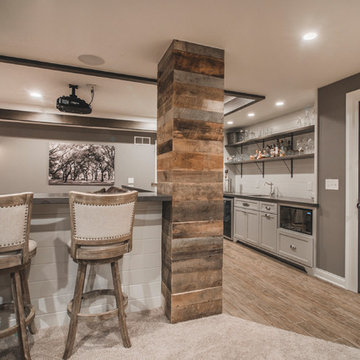
Bradshaw Photography
Réalisation d'un grand bar de salon avec évier linéaire chalet avec un évier encastré, un placard à porte shaker, des portes de placard grises, un plan de travail en bois, une crédence grise et un sol en carrelage de céramique.
Réalisation d'un grand bar de salon avec évier linéaire chalet avec un évier encastré, un placard à porte shaker, des portes de placard grises, un plan de travail en bois, une crédence grise et un sol en carrelage de céramique.

This basement finish was already finished when we started. The owners decided they wanted an entire face lift with a more in style look. We removed all the previous finishes and basically started over adding ceiling details and an additional workout room. Complete with a home theater, wine tasting area and game room.
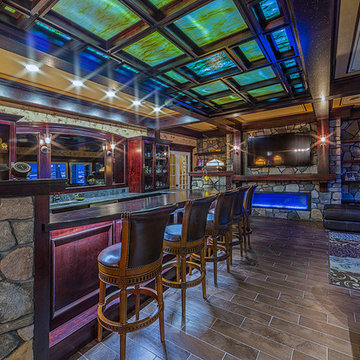
Photo by Everett Regal http://eregalstudio.com/
Aménagement d'un grand bar de salon avec évier montagne en L et bois foncé avec un plan de travail en granite, un sol en carrelage de porcelaine, un sol marron et un placard avec porte à panneau encastré.
Aménagement d'un grand bar de salon avec évier montagne en L et bois foncé avec un plan de travail en granite, un sol en carrelage de porcelaine, un sol marron et un placard avec porte à panneau encastré.

A close friend of one of our owners asked for some help, inspiration, and advice in developing an area in the mezzanine level of their commercial office/shop so that they could entertain friends, family, and guests. They wanted a bar area, a poker area, and seating area in a large open lounge space. So although this was not a full-fledged Four Elements project, it involved a Four Elements owner's design ideas and handiwork, a few Four Elements sub-trades, and a lot of personal time to help bring it to fruition. You will recognize similar design themes as used in the Four Elements office like barn-board features, live edge wood counter-tops, and specialty LED lighting seen in many of our projects. And check out the custom poker table and beautiful rope/beam light fixture constructed by our very own Peter Russell. What a beautiful and cozy space!
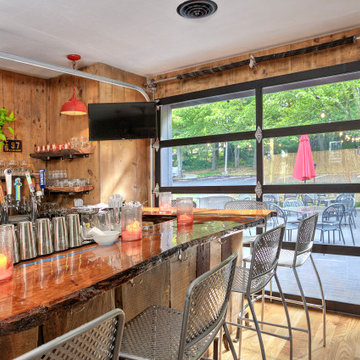
Idée de décoration pour un grand bar de salon avec évier chalet avec un plan de travail en bois, un sol en bois brun, un sol marron et un plan de travail marron.

Idée de décoration pour un grand bar de salon chalet en U avec des tabourets, un placard avec porte à panneau encastré, des portes de placard blanches, un plan de travail en quartz modifié, une crédence rouge, une crédence en brique, un sol en bois brun, un sol marron et un plan de travail marron.
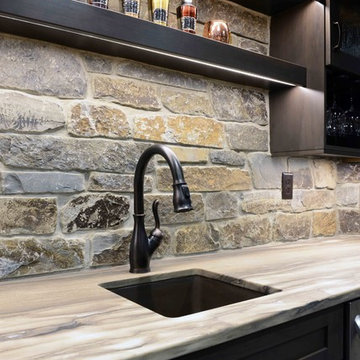
Robb Siverson Photography
Cette image montre un grand bar de salon chalet avec des tabourets, un évier encastré, un placard à porte shaker, des portes de placard noires, un plan de travail en bois, une crédence multicolore, une crédence en carrelage de pierre et un sol en linoléum.
Cette image montre un grand bar de salon chalet avec des tabourets, un évier encastré, un placard à porte shaker, des portes de placard noires, un plan de travail en bois, une crédence multicolore, une crédence en carrelage de pierre et un sol en linoléum.

Gardner/Fox created this clients' ultimate man cave! What began as an unfinished basement is now 2,250 sq. ft. of rustic modern inspired joy! The different amenities in this space include a wet bar, poker, billiards, foosball, entertainment area, 3/4 bath, sauna, home gym, wine wall, and last but certainly not least, a golf simulator. To create a harmonious rustic modern look the design includes reclaimed barnwood, matte black accents, and modern light fixtures throughout the space.
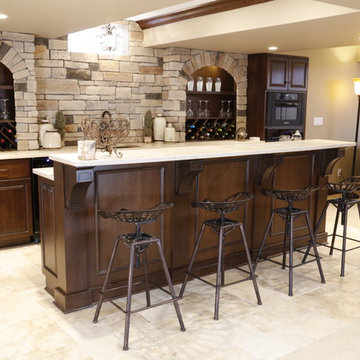
Custom wet bar with wine storage and a cultured stone façade.
Idées déco pour un grand bar de salon avec évier parallèle montagne avec un sol beige, des portes de placard rouges et un plan de travail beige.
Idées déco pour un grand bar de salon avec évier parallèle montagne avec un sol beige, des portes de placard rouges et un plan de travail beige.

Jon Huelskamp Landmark
Inspiration pour un grand bar de salon chalet en U et bois foncé avec des tabourets, un évier posé, un placard à porte vitrée, un plan de travail en bois, une crédence grise, une crédence en carrelage de pierre, un sol en carrelage de porcelaine, un sol marron et un plan de travail marron.
Inspiration pour un grand bar de salon chalet en U et bois foncé avec des tabourets, un évier posé, un placard à porte vitrée, un plan de travail en bois, une crédence grise, une crédence en carrelage de pierre, un sol en carrelage de porcelaine, un sol marron et un plan de travail marron.
Idées déco de grands bars de salon montagne
1