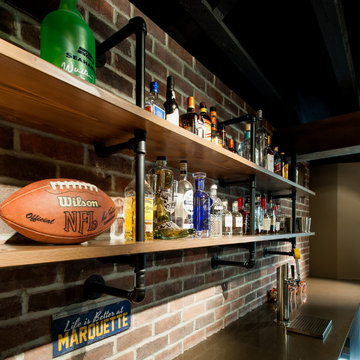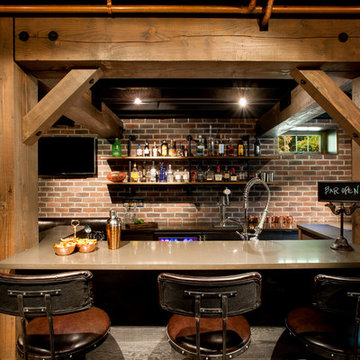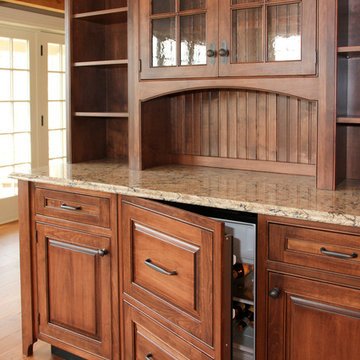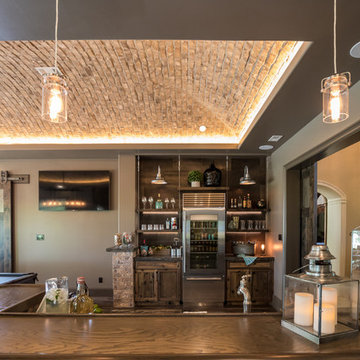Idées déco de grands bars de salon montagne
Trier par :
Budget
Trier par:Populaires du jour
141 - 160 sur 760 photos
1 sur 3

Aménagement d'un grand bar de salon avec évier linéaire montagne avec un placard à porte plane, des portes de placard bleues, un plan de travail en bois, une crédence marron, une crédence en bois, sol en béton ciré et un sol marron.

A close friend of one of our owners asked for some help, inspiration, and advice in developing an area in the mezzanine level of their commercial office/shop so that they could entertain friends, family, and guests. They wanted a bar area, a poker area, and seating area in a large open lounge space. So although this was not a full-fledged Four Elements project, it involved a Four Elements owner's design ideas and handiwork, a few Four Elements sub-trades, and a lot of personal time to help bring it to fruition. You will recognize similar design themes as used in the Four Elements office like barn-board features, live edge wood counter-tops, and specialty LED lighting seen in many of our projects. And check out the custom poker table and beautiful rope/beam light fixture constructed by our very own Peter Russell. What a beautiful and cozy space!
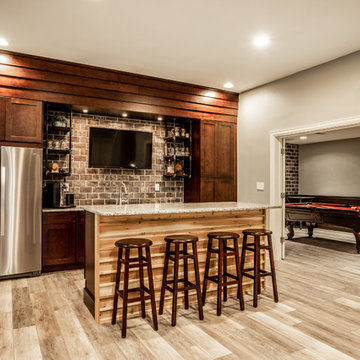
Morse Lake basement renovation. Our clients made some great design choices, this basement is amazing! Great entertaining space, a wet bar, and pool room.
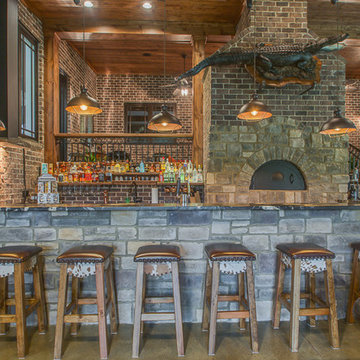
Cette image montre un grand bar de salon parallèle chalet avec des tabourets, un placard à porte shaker, des portes de placard marrons, un plan de travail en granite et sol en béton ciré.
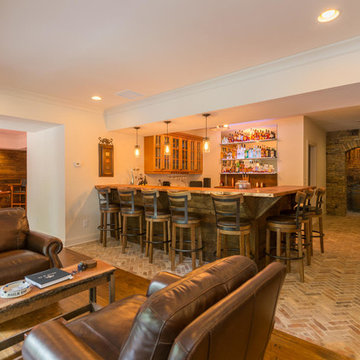
Dave Burroughs
Idée de décoration pour un grand bar de salon chalet en U et bois brun avec des tabourets, un placard à porte vitrée, un plan de travail en bois, une crédence blanche, une crédence en carrelage de pierre, un sol en bois brun et un sol marron.
Idée de décoration pour un grand bar de salon chalet en U et bois brun avec des tabourets, un placard à porte vitrée, un plan de travail en bois, une crédence blanche, une crédence en carrelage de pierre, un sol en bois brun et un sol marron.

Gardner/Fox created this clients' ultimate man cave! What began as an unfinished basement is now 2,250 sq. ft. of rustic modern inspired joy! The different amenities in this space include a wet bar, poker, billiards, foosball, entertainment area, 3/4 bath, sauna, home gym, wine wall, and last but certainly not least, a golf simulator. To create a harmonious rustic modern look the design includes reclaimed barnwood, matte black accents, and modern light fixtures throughout the space.

Grace Aston
Aménagement d'un grand bar de salon avec évier montagne en U et bois foncé avec un évier posé, un placard avec porte à panneau encastré, une crédence marron, une crédence en bois, un sol en carrelage de céramique et un sol gris.
Aménagement d'un grand bar de salon avec évier montagne en U et bois foncé avec un évier posé, un placard avec porte à panneau encastré, une crédence marron, une crédence en bois, un sol en carrelage de céramique et un sol gris.

A close friend of one of our owners asked for some help, inspiration, and advice in developing an area in the mezzanine level of their commercial office/shop so that they could entertain friends, family, and guests. They wanted a bar area, a poker area, and seating area in a large open lounge space. So although this was not a full-fledged Four Elements project, it involved a Four Elements owner's design ideas and handiwork, a few Four Elements sub-trades, and a lot of personal time to help bring it to fruition. You will recognize similar design themes as used in the Four Elements office like barn-board features, live edge wood counter-tops, and specialty LED lighting seen in many of our projects. And check out the custom poker table and beautiful rope/beam light fixture constructed by our very own Peter Russell. What a beautiful and cozy space!
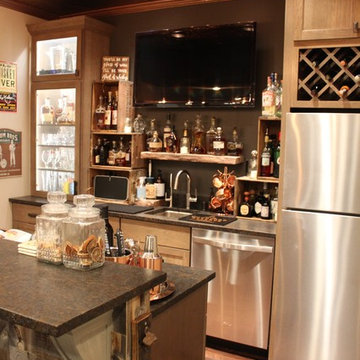
Sarah Timmer
Idées déco pour un grand bar de salon parallèle montagne avec des tabourets, un évier encastré, un placard à porte shaker, des portes de placard grises, un plan de travail en granite, une crédence marron, une crédence en dalle de pierre, un sol en vinyl et un sol marron.
Idées déco pour un grand bar de salon parallèle montagne avec des tabourets, un évier encastré, un placard à porte shaker, des portes de placard grises, un plan de travail en granite, une crédence marron, une crédence en dalle de pierre, un sol en vinyl et un sol marron.
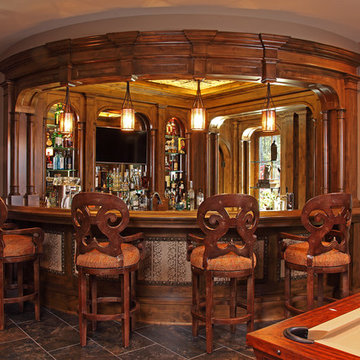
Inspiration pour un grand bar de salon chalet en U et bois foncé avec des tabourets, un plan de travail en bois et un sol en carrelage de céramique.
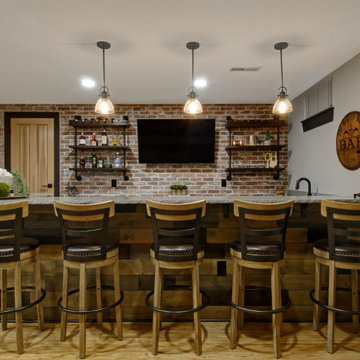
Rustic Basement Concept- with cork flooring. fireplace, open shelving, bar area, wood paneling in Columbus
Réalisation d'un grand bar de salon chalet avec parquet en bambou et un sol beige.
Réalisation d'un grand bar de salon chalet avec parquet en bambou et un sol beige.
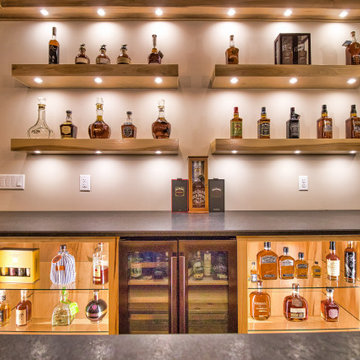
Custom bar with Live edge mahogany top. Hickory cabinets and floating shelves with LED lighting and a locked cabinet. Granite countertop. Feature ceiling with Maple beams and light reclaimed barn wood in the center.
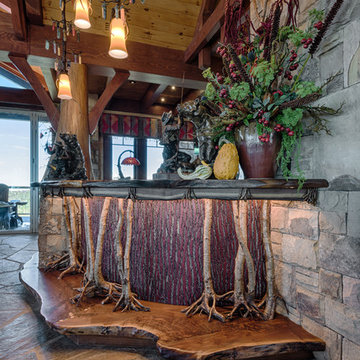
David Ramsey
Réalisation d'un grand bar de salon chalet en U et bois foncé avec des tabourets, un évier encastré, un placard avec porte à panneau encastré, un plan de travail en bois, un sol en ardoise, un sol gris et un plan de travail marron.
Réalisation d'un grand bar de salon chalet en U et bois foncé avec des tabourets, un évier encastré, un placard avec porte à panneau encastré, un plan de travail en bois, un sol en ardoise, un sol gris et un plan de travail marron.
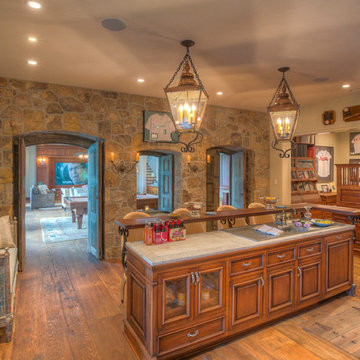
Jon Golden
Idées déco pour un grand bar de salon montagne en bois brun avec des tabourets, un plan de travail en granite, un sol en bois brun et un placard avec porte à panneau encastré.
Idées déco pour un grand bar de salon montagne en bois brun avec des tabourets, un plan de travail en granite, un sol en bois brun et un placard avec porte à panneau encastré.
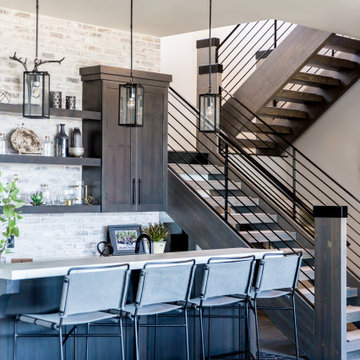
Elegant, modern mountain home bar was designed with metal pendants and details, with floating shelves and and a herringbone floor.
Inspiration pour un grand bar de salon chalet en bois foncé avec des tabourets, un évier encastré, une crédence en brique et un sol bleu.
Inspiration pour un grand bar de salon chalet en bois foncé avec des tabourets, un évier encastré, une crédence en brique et un sol bleu.
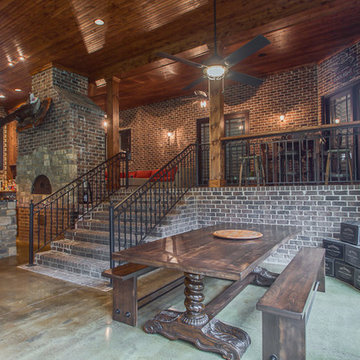
Cette photo montre un grand bar de salon montagne avec des tabourets et sol en béton ciré.
Idées déco de grands bars de salon montagne
8
