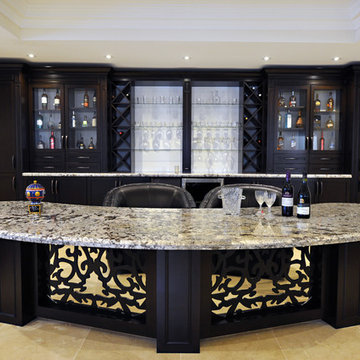Bar de Salon
Trier par :
Budget
Trier par:Populaires du jour
141 - 160 sur 3 798 photos
1 sur 3

Concealed behind this elegant storage unit is everything you need to host the perfect party! It houses everything from liquor, different types of glass, and small items like wine charms, napkins, corkscrews, etc. The under counter beverage cooler from Sub Zero is a great way to keep various beverages at hand! You can even store snacks and juice boxes for kids so they aren’t under foot after school! Follow us and check out our website's gallery to see the rest of this project and others!
Third Shift Photography

Behind the rolling hills of Arthurs Seat sits “The Farm”, a coastal getaway and future permanent residence for our clients. The modest three bedroom brick home will be renovated and a substantial extension added. The footprint of the extension re-aligns to face the beautiful landscape of the western valley and dam. The new living and dining rooms open onto an entertaining terrace.
The distinct roof form of valleys and ridges relate in level to the existing roof for continuation of scale. The new roof cantilevers beyond the extension walls creating emphasis and direction towards the natural views.
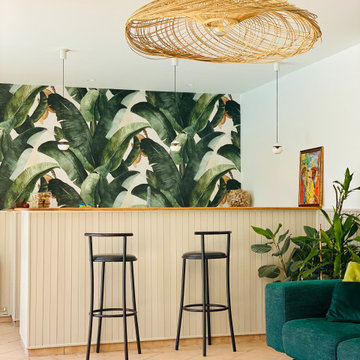
salon pour recevoir les amis face à la piscine avec espace bar
Exemple d'un grand bar de salon tendance avec un plan de travail en bois, un sol en carrelage de céramique et un sol beige.
Exemple d'un grand bar de salon tendance avec un plan de travail en bois, un sol en carrelage de céramique et un sol beige.
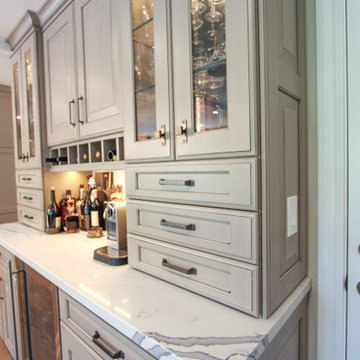
Transitional Dry Bar with cabinets by Dura Supreme. Paintable Wood with Cashmere paint plus Shadow Glaze. Detail, detail, detail!! Bun feet, decorative backplash tile, glass doors with LED Lighting. Backplash is from Marble Systems, Ponte Stone Mosaic in Snow White. Showoff beautiful glassware with glass shelving. Contrasting cabinetry hardware from top knobs create a beautiful pallet of color tones that work so well together. Quartz Countertops by Vadara - Statuary Venato - creates a beautiful marble look without the maintenance.
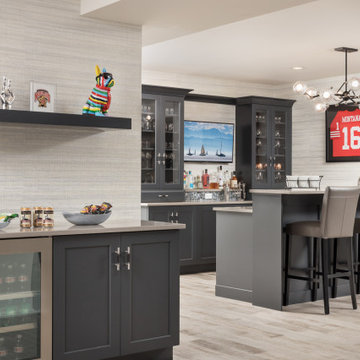
This fun basement space wears many hats. First, it is a large space for this extended family to gather and entertain when the weather brings everyone inside. Surrounding this area is a gaming station, a large screen movie spot. a billiards area, foos ball and poker spots too. Many different activities are being served from this design. Dark Grey cabinets are accented with taupe quartz counters for easy clean up. Glass wear is accessible from the full height wall cabinets so everyone from 6 to 60 can reach. There is a sink, a dishwasher drawer, ice maker and under counter refrigerator to keep the adults supplied with everything they could need. High top tables and comfortable seating makes you want to linger. A secondary cabinet area is for the kids. Serving bowls and platters are easily stored and a designated under counter refrigerator keeps kid friendly drinks chilled. A shimmery wall covering makes the walls glow and a custom light fixture finishes the design.
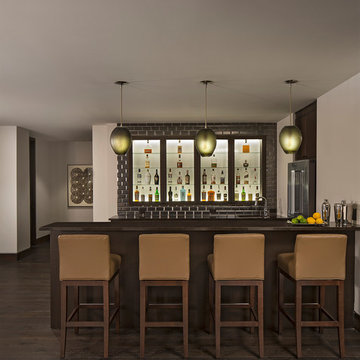
Photos by Beth Singer
Architecture/Build: Luxe Homes Design Build
Idée de décoration pour un grand bar de salon design en U avec des tabourets, un évier encastré, un plan de travail en quartz modifié, une crédence grise, une crédence en dalle métallique, parquet foncé et un sol marron.
Idée de décoration pour un grand bar de salon design en U avec des tabourets, un évier encastré, un plan de travail en quartz modifié, une crédence grise, une crédence en dalle métallique, parquet foncé et un sol marron.

Bethesda, Maryland Contemporary Kitchen
#SarahTurner4JenniferGilmer
http://www.gilmerkitchens.com
Photography by Robert Radifera
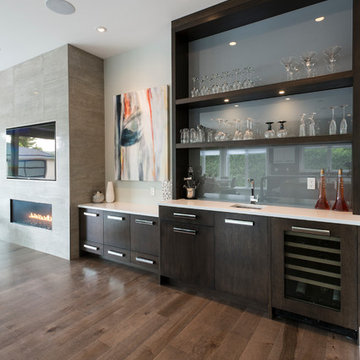
A whole rancher renovation in the outskirts of Vancouver. Square footage added, contemporary feel, 10ft ceilings in new kitchen greatroom
Cette photo montre un grand bar de salon tendance avec un sol en bois brun.
Cette photo montre un grand bar de salon tendance avec un sol en bois brun.
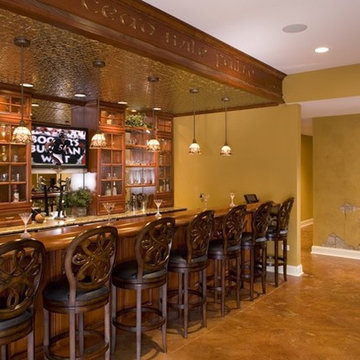
An English pub and game room await the company of family and friends in the walkout basement. Directly behind the pub is a summer kitchen that is fully equipped with modern appliances necessary to entertain at all levels.
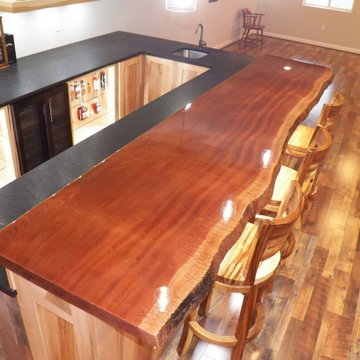
Custom bar with Live edge mahogany top. Hickory cabinets and floating shelves with LED lighting and a locked cabinet. Granite countertop. Feature ceiling with Maple beams and light reclaimed barn wood in the center.
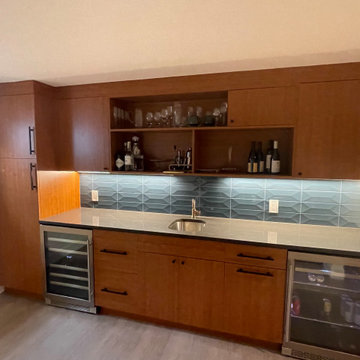
Wet bar with blue tile
Réalisation d'un grand bar de salon avec évier linéaire vintage en bois brun avec un placard sans porte.
Réalisation d'un grand bar de salon avec évier linéaire vintage en bois brun avec un placard sans porte.
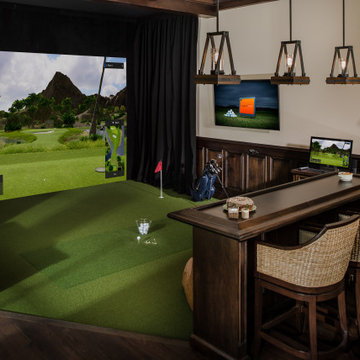
Man Cave/She Shed
Cette photo montre un grand bar de salon chic en bois foncé avec des tabourets, un placard avec porte à panneau encastré, une crédence multicolore, parquet foncé, un sol marron, un plan de travail multicolore, un plan de travail en quartz modifié et une crédence en quartz modifié.
Cette photo montre un grand bar de salon chic en bois foncé avec des tabourets, un placard avec porte à panneau encastré, une crédence multicolore, parquet foncé, un sol marron, un plan de travail multicolore, un plan de travail en quartz modifié et une crédence en quartz modifié.

Directly across from the entrance is a small Kitchenette which houses a corner sink, a microwave, and a beverage center. The cabinetry by PC Homes in New Albany, IN has a painted black finish with a bronze glaze. The countertops are quartz by Cambria. The faucets and cabinetry hardware is in a brushed nickel finish to pop off the dark cabinetry. We did not want this area to feel like a Kitchen, so in lieu of upper cabinets, we did chunky floating shelves the same wood tone as the china cabinet nestled between the two bump outs. We accessorized with the homeowner’s collection of white dish ware. The homeowner found this fabulous wood cutout of the state of Kentucky at a local art gallery.
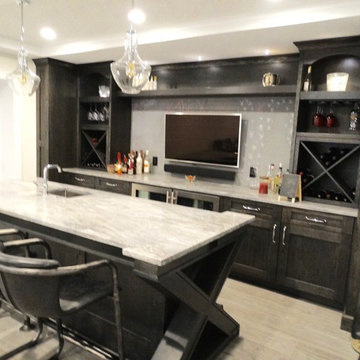
Elements of rustic, industrial with a bit of modern fun. Painted chalkboard backsplash adds a bit of whimsy to an otherwise very adult space.
Réalisation d'un grand bar de salon parallèle tradition en bois foncé avec des tabourets, un évier encastré, un placard à porte shaker, un plan de travail en granite, une crédence grise et un sol en carrelage de céramique.
Réalisation d'un grand bar de salon parallèle tradition en bois foncé avec des tabourets, un évier encastré, un placard à porte shaker, un plan de travail en granite, une crédence grise et un sol en carrelage de céramique.
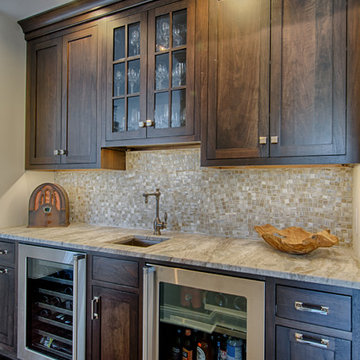
Transitional lake home in Fairfield county CT.
Photography by Jim Fuhrman.
Aménagement d'un grand bar de salon avec évier classique en bois foncé avec un évier encastré, un plan de travail en quartz, une crédence grise, une crédence en carreau de verre, parquet foncé et un placard à porte shaker.
Aménagement d'un grand bar de salon avec évier classique en bois foncé avec un évier encastré, un plan de travail en quartz, une crédence grise, une crédence en carreau de verre, parquet foncé et un placard à porte shaker.
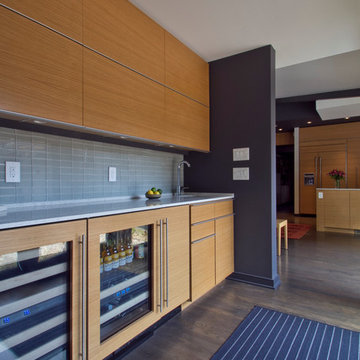
Rift Sawn Oak Bar
Photos - Jennifer Kesler Photography
Cette photo montre un grand bar de salon avec évier linéaire moderne en bois clair avec un sol en bois brun, un placard à porte plane, un évier encastré, une crédence grise, une crédence en carreau de verre, un sol marron et un plan de travail en quartz.
Cette photo montre un grand bar de salon avec évier linéaire moderne en bois clair avec un sol en bois brun, un placard à porte plane, un évier encastré, une crédence grise, une crédence en carreau de verre, un sol marron et un plan de travail en quartz.

Sometimes things just happen organically. This client reached out to me in a professional capacity to see if I wanted to advertise in his new magazine. I declined at that time because as team we have chosen to be referral based, not advertising based.
Even with turning him down, he and his wife decided to sign on with us for their basement... which then upon completion rolled into their main floor (part 2).
They wanted a very distinct style and already had a pretty good idea of what they wanted. We just helped bring it all to life. They wanted a kid friendly space that still had an adult vibe that no longer was based off of furniture from college hand-me-down years.
Since they loved modern farmhouse style we had to make sure there was shiplap and also some stained wood elements to warm up the space.
This space is a great example of a very nice finished basement done cost-effectively without sacrificing some comforts or features.
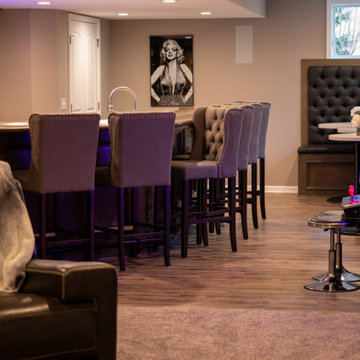
Idées déco pour un grand bar de salon classique en U avec un évier encastré, un plan de travail en bois, un sol en vinyl, un sol marron et des tabourets.
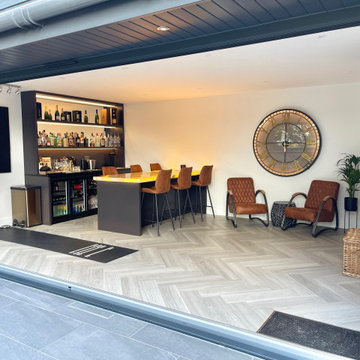
We created a basement bar for this project. The clients wanted a social space away from the main house where they could relax and enjoy. Central to the design was the stunning Onyx bar top which we underlit with LED lighting. We also created a bespoke bar unit with LED lighting. The doors open back to create an indoor-outdoor concept.
8
