Idées déco de grands bars de salon
Trier par :
Budget
Trier par:Populaires du jour
141 - 160 sur 3 804 photos
1 sur 3

Idée de décoration pour un grand bar de salon tradition en U avec moquette, des tabourets, un placard avec porte à panneau surélevé, des portes de placard noires, un plan de travail en bois, une crédence multicolore, une crédence en carreau briquette, un sol beige et un évier encastré.

Aménagement d'un grand bar de salon sud-ouest américain en L et bois foncé avec des tabourets, un placard à porte affleurante, un plan de travail en bois, parquet foncé, un évier encastré, une crédence multicolore et un plan de travail marron.
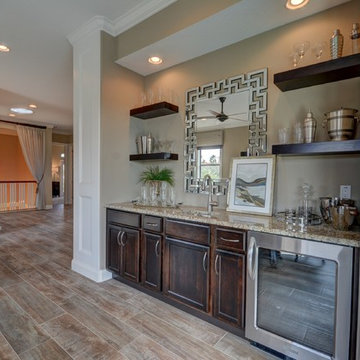
Inspiration pour un grand bar de salon avec évier linéaire traditionnel en bois foncé avec un évier encastré, un placard avec porte à panneau encastré, un plan de travail en granite, un sol en bois brun et un sol marron.

Gardner/Fox created this clients' ultimate man cave! What began as an unfinished basement is now 2,250 sq. ft. of rustic modern inspired joy! The different amenities in this space include a wet bar, poker, billiards, foosball, entertainment area, 3/4 bath, sauna, home gym, wine wall, and last but certainly not least, a golf simulator. To create a harmonious rustic modern look the design includes reclaimed barnwood, matte black accents, and modern light fixtures throughout the space.

Idée de décoration pour un grand bar de salon marin en U avec un placard à porte affleurante, des portes de placard blanches, un plan de travail en bois, une crédence marron, une crédence en quartz modifié, un sol en bois brun, un sol marron et un plan de travail blanc.

Inspiration pour un grand bar de salon avec évier linéaire traditionnel avec un évier encastré, parquet clair, un sol beige, un plan de travail gris, un placard à porte vitrée, des portes de placard bleues, un plan de travail en stéatite, une crédence grise et une crédence en mosaïque.
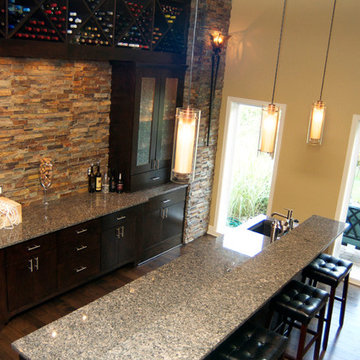
Réalisation d'un grand bar de salon linéaire minimaliste en bois foncé avec des tabourets, un évier encastré, un placard à porte plane, un plan de travail en granite, une crédence marron, une crédence en carrelage de pierre, parquet foncé, un sol marron et un plan de travail gris.
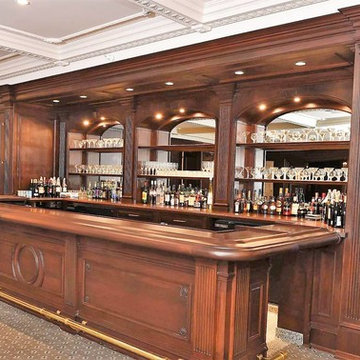
Wine & Bar area at the Park Chateau.
Aménagement d'un grand bar de salon classique en U avec des tabourets, un placard avec porte à panneau encastré, des portes de placard marrons, un plan de travail en granite, moquette et un sol gris.
Aménagement d'un grand bar de salon classique en U avec des tabourets, un placard avec porte à panneau encastré, des portes de placard marrons, un plan de travail en granite, moquette et un sol gris.

Réalisation d'un grand bar de salon minimaliste en U avec un placard à porte shaker, des portes de placard blanches, plan de travail en marbre, une crédence grise, une crédence en marbre, un sol en bois brun et un sol marron.
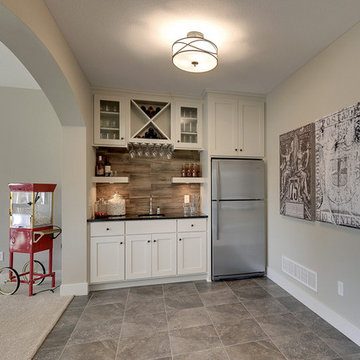
Home bar tucked away in the corner of this walk out basement. White cabinets and trendy wood look tile backsplash.
Photography by Spacecrafting
Cette image montre un grand bar de salon avec évier parallèle traditionnel avec un évier encastré, un placard avec porte à panneau encastré, des portes de placard blanches, une crédence marron et une crédence en carreau de porcelaine.
Cette image montre un grand bar de salon avec évier parallèle traditionnel avec un évier encastré, un placard avec porte à panneau encastré, des portes de placard blanches, une crédence marron et une crédence en carreau de porcelaine.
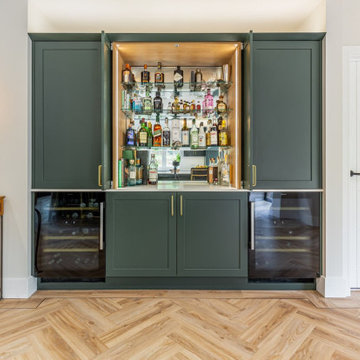
Client Goals: A large kitchen island for socialising, a breakfast pantry for storing dry goods and the all-important breakfast necessities, a stunning built-in bar area with sliding doors and a striking colour to create a showstopper kitchen in their home.

The Ginesi Speakeasy is the ideal at-home entertaining space. A two-story extension right off this home's kitchen creates a warm and inviting space for family gatherings and friendly late nights.
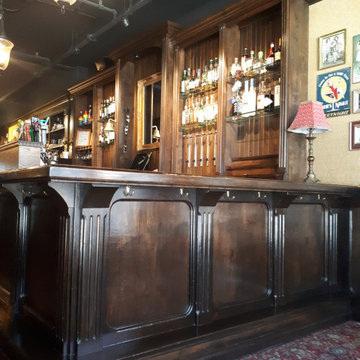
The Roy Public House in Leslieville. Traditional Victorian styled pub. Custom bar, tables banquette seating, cabinetry and drinkrails
Idées déco pour un grand bar de salon victorien.
Idées déco pour un grand bar de salon victorien.
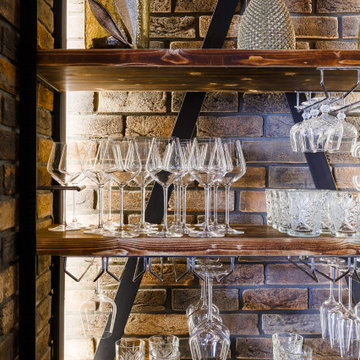
Ресторан итальянской кухни Cheeseria в ТЦ Восточный на 500 кв.м. был спроектирован студией Архиформа. На работу ушло 1,5 года от первых эскизов до полностью реализованного проекта. Нам хотелось создать ощущение уютного семейного ресторана. Обилие зелени, дерева и кирпича создают впечатление будто гость находиться внутри дворика. Этому способствуют колонны-деревья. Мы задекорировали бетонные колонны шпонированными брусками, которые имитируют ствол дерева, и создали пышную крону из искусственной зелени с подвесными светильниками. Центром композиции является винтовая лестница, которую мы оформили черной декоративной штукатуркой. Латунные люстры, ресепшен, ободки "деревьев" и декор помогают объединить все в ресторане в одно целое. Поскольку ресторан Cheeseria - это сыроварня, то на входе расположился холодильник, где выдерживаются сыры. Это не только красивая, но и практичная часть оформления интерьера.

Idée de décoration pour un grand bar de salon avec évier champêtre en U avec un placard à porte shaker, des portes de placard blanches, un plan de travail en quartz modifié, une crédence blanche, une crédence en feuille de verre, un sol en carrelage de porcelaine, un sol gris et un plan de travail blanc.
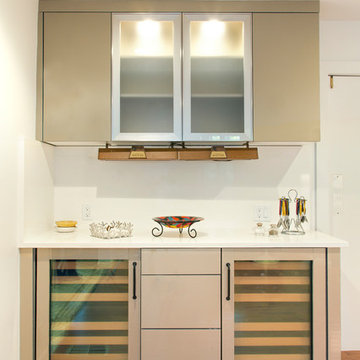
Stuart Pearl Photography
Inspiration pour un grand bar de salon minimaliste avec un évier encastré, un placard à porte plane, des portes de placard beiges, un plan de travail en quartz modifié, une crédence blanche, une crédence en dalle de pierre, un sol en bois brun, un sol marron et un plan de travail blanc.
Inspiration pour un grand bar de salon minimaliste avec un évier encastré, un placard à porte plane, des portes de placard beiges, un plan de travail en quartz modifié, une crédence blanche, une crédence en dalle de pierre, un sol en bois brun, un sol marron et un plan de travail blanc.

Lower level wet bar in custom residence.
Inspiration pour un grand bar de salon parallèle traditionnel avec des tabourets, un évier posé, un placard avec porte à panneau encastré, des portes de placard blanches, un plan de travail en granite, une crédence multicolore, une crédence en céramique et un sol en carrelage de porcelaine.
Inspiration pour un grand bar de salon parallèle traditionnel avec des tabourets, un évier posé, un placard avec porte à panneau encastré, des portes de placard blanches, un plan de travail en granite, une crédence multicolore, une crédence en céramique et un sol en carrelage de porcelaine.

A young family moving from NYC to their first house in Westchester County found this spacious colonial in Mt. Kisco New York. With sweeping lawns and total privacy, the home offered the perfect setting for raising their family. The dated kitchen was gutted but did not require any additional square footage to accommodate a new, classic white kitchen with polished nickel hardware and gold toned pendant lanterns. 2 dishwashers flank the large sink on either side, with custom waste and recycling storage under the sink. Kitchen design and custom cabinetry by Studio Dearborn. Architect Brad DeMotte. Interior design finishes by Elizabeth Thurer Interior Design. Calcatta Picasso marble countertops by Rye Marble and Stone. Appliances by Wolf and Subzero; range hood insert by Best. Cabinetry color: Benjamin Moore White Opulence. Hardware by Jeffrey Alexander Belcastel collection. Backsplash tile by Nanacq in 3x6 white glossy available from Lima Tile, Stamford. Bar faucet: Signature Hardware. Bar sink: Elkay Asana. Photography Neil Landino.
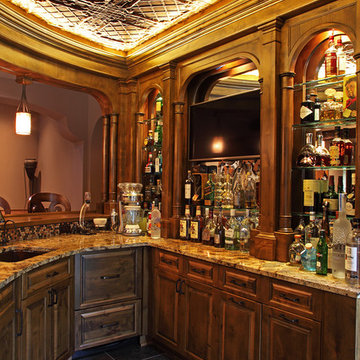
Idée de décoration pour un grand bar de salon chalet en U et bois foncé avec des tabourets, un placard à porte plane, un plan de travail en bois et un sol en carrelage de céramique.
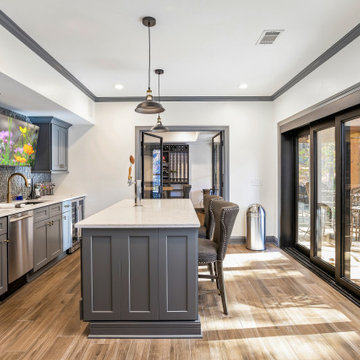
Custom black iron sliding doors provide an abundance of natural light into this gorgeous basement remodel while incorporating a seamless transition to indoor-outdoor living. The chic kitchen and bar area houses all the essentials for entertaining family and friends including a “Beer Meister” built-in kegerator and 40-bottle wine fridge. The glass mosaic backsplash, gray semi-custom shaker cabinets, white Quartz countertops with bar seating, and black and gold hardware create a harmonious modern look to the space.
Idées déco de grands bars de salon
8