Idées déco de grands bars de salon
Trier par :
Budget
Trier par:Populaires du jour
101 - 120 sur 3 798 photos
1 sur 3

Gardner/Fox created this clients' ultimate man cave! What began as an unfinished basement is now 2,250 sq. ft. of rustic modern inspired joy! The different amenities in this space include a wet bar, poker, billiards, foosball, entertainment area, 3/4 bath, sauna, home gym, wine wall, and last but certainly not least, a golf simulator. To create a harmonious rustic modern look the design includes reclaimed barnwood, matte black accents, and modern light fixtures throughout the space.
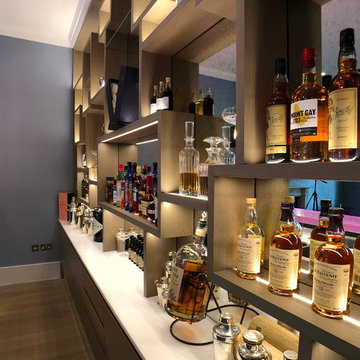
All shelves are made with invisible fixing.
Massive mirror at the back is cut to eliminate any visible joints.
All shelves supplied with led lights to lit up things displayed on shelves
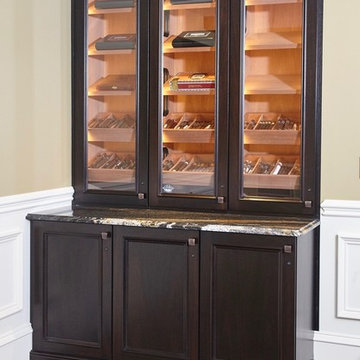
This customized humidor sits in the corner of the "Man Cave" and features the same "Trevi" hardware and "Magma Gold" granite that were used in the bar area. This "Man Cave" utilizes two commercial "smoke eater" units to keep the air circulating and prevents the space from smelling like cigars! These units are miracle workers as you could not detect the slightest trace of cigar odor!

A complete renovation of a 90's kitchen featuring a gorgeous blue Lacanche range. The cabinets were designed by AJ Margulis Interiors and built by St. Joseph Trim and Cabinet Company.
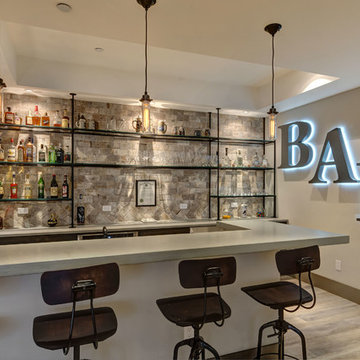
©Finished Basement Company
Cette image montre un grand bar de salon design avec parquet clair et un sol marron.
Cette image montre un grand bar de salon design avec parquet clair et un sol marron.

The client wanted a stunning bar with room for a large TV and closed shelving to hide any messes. We lined the back of the bar with the same ledger stone on the TV/Fireplace wall and added accent lighting to rake across the tile. Additionally we used a white Cambria countertop and did a waterfall outside edge on the raised bar.
Photo: Matt Kocoureck

Our client brought in a photo of an Old World Rustic Kitchen and wanted to recreate that look in their newly built lake house. They loved the look of that photo, but of course wanted to suit it to that more rustic feel of the house.

Simple countertop, sink, and sink for preparing cocktails and mock-tails. Open cabinets with reflective backs for glass ware.
Photography by Spacecrafting

Sometimes things just happen organically. This client reached out to me in a professional capacity to see if I wanted to advertise in his new magazine. I declined at that time because as team we have chosen to be referral based, not advertising based.
Even with turning him down, he and his wife decided to sign on with us for their basement... which then upon completion rolled into their main floor (part 2).
They wanted a very distinct style and already had a pretty good idea of what they wanted. We just helped bring it all to life. They wanted a kid friendly space that still had an adult vibe that no longer was based off of furniture from college hand-me-down years.
Since they loved modern farmhouse style we had to make sure there was shiplap and also some stained wood elements to warm up the space.
This space is a great example of a very nice finished basement done cost-effectively without sacrificing some comforts or features.
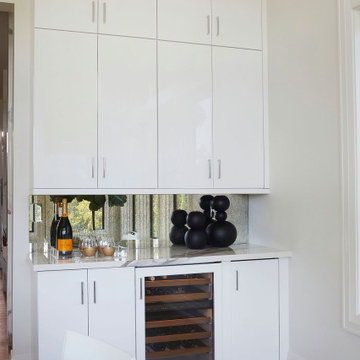
Modern kitchen in Tuscaloosa, AL featuring porcelain countertops and European-style cabinetry.
Idée de décoration pour un grand bar de salon design en L avec un évier encastré, un placard à porte plane, des portes de placard blanches, une crédence blanche, un sol en bois brun et un plan de travail blanc.
Idée de décoration pour un grand bar de salon design en L avec un évier encastré, un placard à porte plane, des portes de placard blanches, une crédence blanche, un sol en bois brun et un plan de travail blanc.
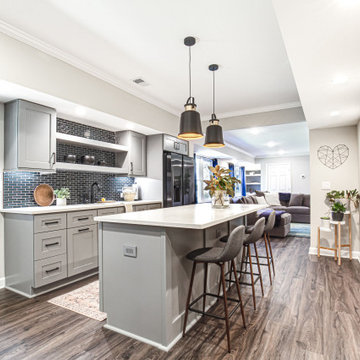
Réalisation d'un grand bar de salon tradition avec un sol en vinyl et un sol gris.
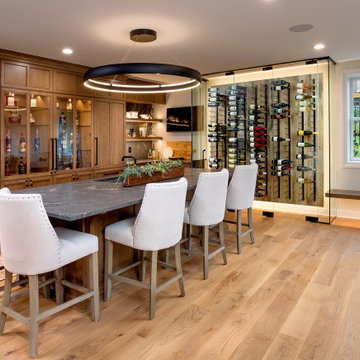
Griffey Remodeling, Columbus, Ohio, 2021 Regional CotY Award Winner, Basement Over $250,000
Idées déco pour un grand bar de salon classique.
Idées déco pour un grand bar de salon classique.
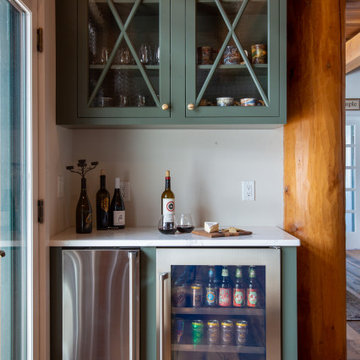
This custom color dry bar sits to the side of the kitchen in the family room/gathering area so that anyone could easily grab some ice and a drink as they relax!

Réalisation d'un grand bar de salon avec évier linéaire design avec un évier encastré, un placard à porte plane, des portes de placard blanches, un plan de travail en quartz modifié, une crédence blanche, une crédence en dalle de pierre, un sol en bois brun, un sol marron et un plan de travail blanc.
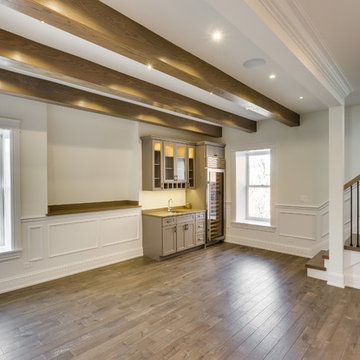
Cette photo montre un grand bar de salon avec évier linéaire chic avec un sol marron, un évier encastré, un placard à porte vitrée et parquet foncé.
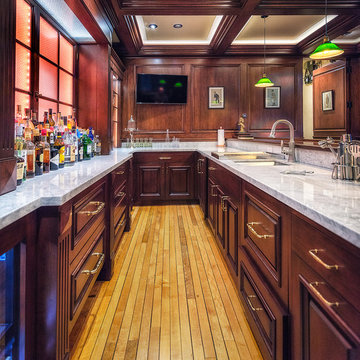
Aménagement d'un grand bar de salon classique en U et bois brun avec des tabourets, un évier posé, un placard avec porte à panneau surélevé, un plan de travail en granite, une crédence marron, une crédence en bois et un sol en bois brun.
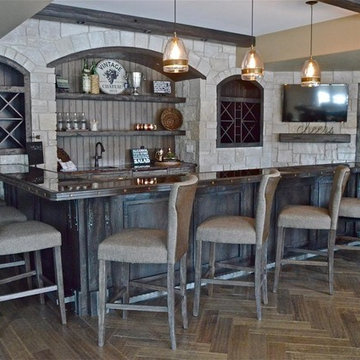
Inspiration pour un grand bar de salon linéaire traditionnel avec des tabourets, un évier encastré, un placard à porte shaker, des portes de placard noires, un plan de travail en granite, une crédence grise, une crédence en bois et parquet foncé.
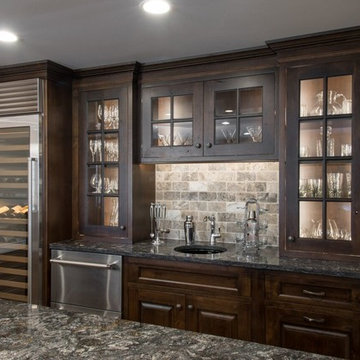
Réalisation d'un grand bar de salon parallèle tradition en bois brun avec des tabourets, un placard avec porte à panneau surélevé, un plan de travail en surface solide, une crédence multicolore, parquet foncé et une crédence en carrelage métro.

The butler pantry allows small appliances to be kept plugged in and on the granite countertop. The drawers contain baking supplies for easy access to the mixer. A metal mesh front drawer keeps onions and potatoes. Also, a dedicated beverage fridge for the main floor of the house.

This elegant butler’s pantry links the new formal dining room and kitchen, providing space for serving food and drinks. Unique materials like mirror tile and leather wallpaper were used to add interest. LED lights are mounted behind the wine wall to give it a subtle glow.
Contractor: Momentum Construction LLC
Photographer: Laura McCaffery Photography
Interior Design: Studio Z Architecture
Interior Decorating: Sarah Finnane Design
Idées déco de grands bars de salon
6