Idées déco de grands bars de salon
Trier par :
Budget
Trier par:Populaires du jour
41 - 60 sur 3 798 photos
1 sur 3
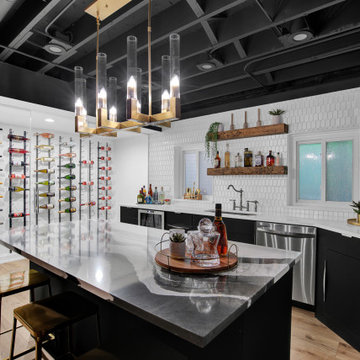
In this Basement, we created a place to relax, entertain, and ultimately create memories in this glam, elegant, with a rustic twist vibe space. The Cambria Luxury Series countertop makes a statement and sets the tone. A white background intersected with bold, translucent black and charcoal veins with muted light gray spatter and cross veins dispersed throughout. We created three intimate areas to entertain without feeling separated as a whole.
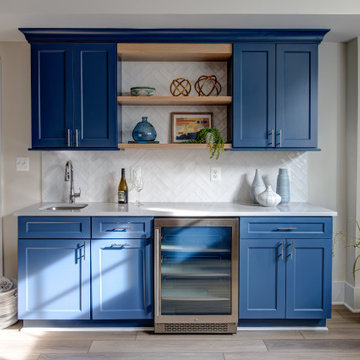
Custom modern farmhouse featuring thoughtful architectural details.
Cette image montre un grand bar de salon rustique avec sol en stratifié et un sol gris.
Cette image montre un grand bar de salon rustique avec sol en stratifié et un sol gris.
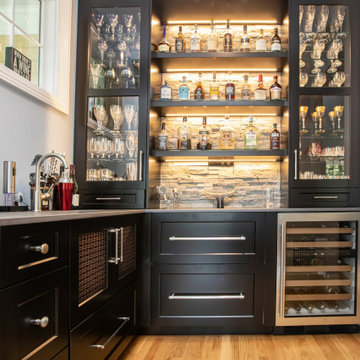
This living room design in Hingham was completed as part of a home remodel that included a master bath design and the adjacent kitchen design. The luxurious living room is a stylish focal point in the home but also a comfortable space that is sure to be a favorite spot to relax with family. The centerpiece of the room is the stunning fireplace that includes Sedona Grey Stack Stone and New York Bluestone honed for the hearth and apron, as well as a new mantel. The television is mounted on the wall above the mantel. A custom bar is positioned inside the living room adjacent to the kitchen. It includes Mouser Cabinetry with a Centra Reno door style, an Elkay single bowl bar sink, a wine refrigerator, and a refrigerator drawer for beverages. The bar area is accented by Sedona Grey Stack Stone as the backsplash and a Dekton Radium countertop. Glass front cabinets and open shelves with in cabinet and under shelf lighting offer ideal space for storage and display.

The owners of this magnificent fly-in/ fly-out lodge had a vision for a home that would showcase their love of nature, animals, flying and big game hunting. Featured in the 2011 Design New York Magazine, we are proud to bring this vision to life.
Chuck Smith, AIA, created the architectural design for the timber frame lodge which is situated next to a regional airport. Heather DeMoras Design Consultants was chosen to continue the owners vision through careful interior design and selection of finishes, furniture and lighting, built-ins, and accessories.
HDDC's involvement touched every aspect of the home, from Kitchen and Trophy Room design to each of the guest baths and every room in between. Drawings and 3D visualization were produced for built in details such as massive fireplaces and their surrounding mill work, the trophy room and its world map ceiling and floor with inlaid compass rose, custom molding, trim & paneling throughout the house, and a master bath suite inspired by and Oak Forest. A home of this caliber requires and attention to detail beyond simple finishes. Extensive tile designs highlight natural scenes and animals. Many portions of the home received artisan paint effects to soften the scale and highlight architectural features. Artistic balustrades depict woodland creatures in forest settings. To insure the continuity of the Owner's vision, we assisted in the selection of furniture and accessories, and even assisted with the selection of windows and doors, exterior finishes and custom exterior lighting fixtures.
Interior details include ceiling fans with finishes and custom detailing to coordinate with the other custom lighting fixtures of the home. The Dining Room boasts of a bronze moose chandelier above the dining room table. Along with custom furniture, other touches include a hand stitched Mennonite quilt in the Master Bedroom and murals by our decorative artist.

Exemple d'un grand bar de salon chic en U avec parquet foncé, un sol marron, des tabourets, un évier encastré, un placard à porte vitrée, des portes de placard noires, plan de travail en marbre, une crédence noire, une crédence en dalle de pierre et plan de travail noir.

Cette photo montre un grand bar de salon chic en U avec parquet foncé, un sol marron, des tabourets, un placard à porte vitrée, des portes de placard noires, une crédence noire, une crédence en dalle de pierre, plan de travail noir, un évier encastré et plan de travail en marbre.
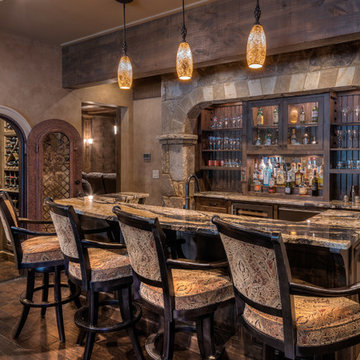
James Harris
Cette photo montre un grand bar de salon parallèle montagne en bois foncé avec un placard avec porte à panneau surélevé, parquet foncé, un sol marron et un plan de travail gris.
Cette photo montre un grand bar de salon parallèle montagne en bois foncé avec un placard avec porte à panneau surélevé, parquet foncé, un sol marron et un plan de travail gris.
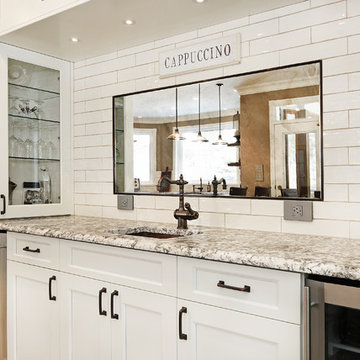
Antique mirror with Schulter edge detail
Exemple d'un grand bar de salon avec évier linéaire chic avec un évier encastré, un placard à porte shaker, des portes de placard blanches, un plan de travail en granite, une crédence blanche et une crédence en carrelage métro.
Exemple d'un grand bar de salon avec évier linéaire chic avec un évier encastré, un placard à porte shaker, des portes de placard blanches, un plan de travail en granite, une crédence blanche et une crédence en carrelage métro.

This transitional timber frame home features a wrap-around porch designed to take advantage of its lakeside setting and mountain views. Natural stone, including river rock, granite and Tennessee field stone, is combined with wavy edge siding and a cedar shingle roof to marry the exterior of the home with it surroundings. Casually elegant interiors flow into generous outdoor living spaces that highlight natural materials and create a connection between the indoors and outdoors.
Photography Credit: Rebecca Lehde, Inspiro 8 Studios
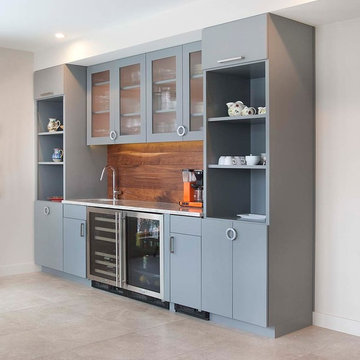
Topkat photo
Idées déco pour un grand bar de salon moderne avec des portes de placard grises.
Idées déco pour un grand bar de salon moderne avec des portes de placard grises.

Cette photo montre un grand bar de salon avec évier linéaire tendance en bois brun avec un évier encastré, un placard à porte plane, un plan de travail en quartz modifié, une crédence blanche, une crédence en carreau de porcelaine et parquet foncé.

Inspiration pour un grand bar de salon avec évier parallèle craftsman en bois foncé avec un placard à porte vitrée, un plan de travail en bois, une crédence rouge, une crédence en carrelage de pierre et un sol en bois brun.

This three-story vacation home for a family of ski enthusiasts features 5 bedrooms and a six-bed bunk room, 5 1/2 bathrooms, kitchen, dining room, great room, 2 wet bars, great room, exercise room, basement game room, office, mud room, ski work room, decks, stone patio with sunken hot tub, garage, and elevator.
The home sits into an extremely steep, half-acre lot that shares a property line with a ski resort and allows for ski-in, ski-out access to the mountain’s 61 trails. This unique location and challenging terrain informed the home’s siting, footprint, program, design, interior design, finishes, and custom made furniture.
Credit: Samyn-D'Elia Architects
Project designed by Franconia interior designer Randy Trainor. She also serves the New Hampshire Ski Country, Lake Regions and Coast, including Lincoln, North Conway, and Bartlett.
For more about Randy Trainor, click here: https://crtinteriors.com/
To learn more about this project, click here: https://crtinteriors.com/ski-country-chic/

Cette image montre un grand bar de salon design en U avec des tabourets, un placard à porte plane, des portes de placard marrons, un plan de travail en granite, une crédence beige, une crédence en dalle de pierre, sol en béton ciré et un sol gris.
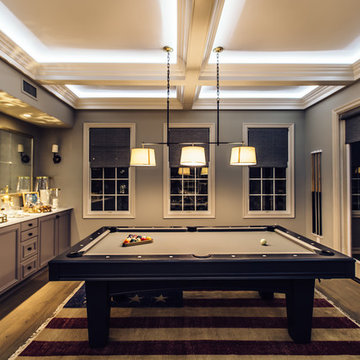
Cette image montre un grand bar de salon avec évier linéaire traditionnel avec un placard avec porte à panneau encastré, des portes de placard grises, une crédence miroir, un sol gris et parquet clair.

Design and built by Sarah & Cesare Molinaro of Nuteck Homes Ltd. This transitional home bar features a leathered antiqued granite top with built in T.V., liquor storage, wine storage and decorative glass shelving. Stone wall accents supply a rustic modern edge.
Photo by Frank Baldassarra

Greg Gruepenhof
Cette photo montre un grand bar de salon avec évier linéaire chic en bois foncé avec un évier posé, un placard avec porte à panneau surélevé, un plan de travail en granite, une crédence beige, une crédence en carrelage de pierre et un sol en bois brun.
Cette photo montre un grand bar de salon avec évier linéaire chic en bois foncé avec un évier posé, un placard avec porte à panneau surélevé, un plan de travail en granite, une crédence beige, une crédence en carrelage de pierre et un sol en bois brun.
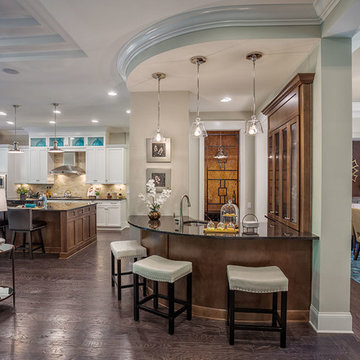
Home bar of the Arthur Rutenberg Homes Asheville 1267 model home built by Greenville, SC home builders, American Eagle Builders.
Aménagement d'un grand bar de salon avec évier classique avec un évier encastré, un placard à porte shaker, des portes de placard marrons, un plan de travail en granite, parquet foncé et un sol marron.
Aménagement d'un grand bar de salon avec évier classique avec un évier encastré, un placard à porte shaker, des portes de placard marrons, un plan de travail en granite, parquet foncé et un sol marron.
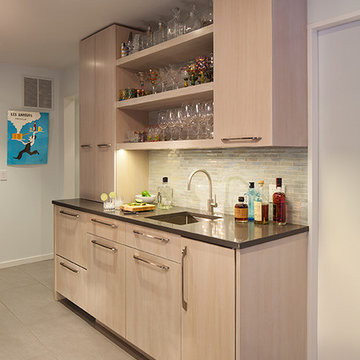
This 1980s house underwent a significant renovation to modernize its spaces, and to make it more conducive to casual entertaining. The living/dining room was made warmer and more inviting with custom lighting fixtures, sheer draperies and built-in bookcases. Also, a glass and walnut screen replaced a solid wall to open the room to the adjoining kitchen/bar area. The kitchen was significantly enlarged and reconfigured, and a dark hallway was opened up and transformed to a wet bar. The upstairs floor was converted to a large master suite with three walk-in closets, a luxurious bathroom with soaking tub and two-person shower, and a private outdoor balcony. Three additional bathrooms were also fully renovated with custom marble and tile, unique fixtures, and bold wallpaper.
Photography by Peter Kubilus
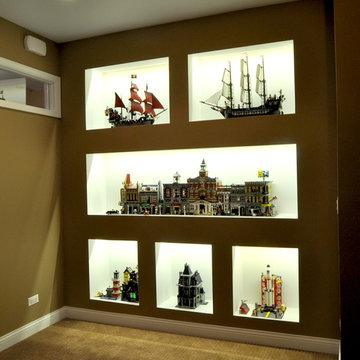
Lego Display,
Tranquility Builders, Inc.
Inspiration pour un grand bar de salon minimaliste avec moquette.
Inspiration pour un grand bar de salon minimaliste avec moquette.
Idées déco de grands bars de salon
3