Idées déco de grands bars de salon
Trier par :
Budget
Trier par:Populaires du jour
121 - 140 sur 3 798 photos
1 sur 3
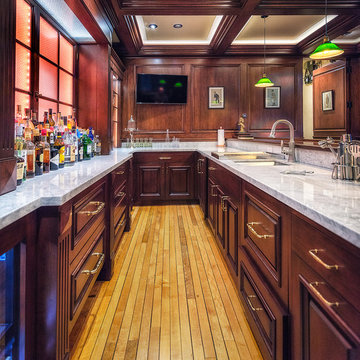
Aménagement d'un grand bar de salon classique en U et bois brun avec des tabourets, un évier posé, un placard avec porte à panneau surélevé, un plan de travail en granite, une crédence marron, une crédence en bois et un sol en bois brun.
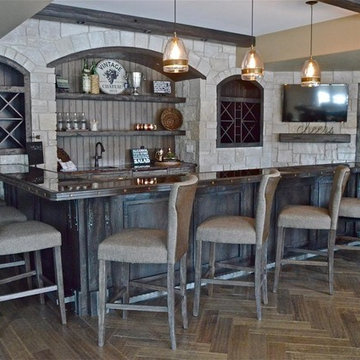
Inspiration pour un grand bar de salon linéaire traditionnel avec des tabourets, un évier encastré, un placard à porte shaker, des portes de placard noires, un plan de travail en granite, une crédence grise, une crédence en bois et parquet foncé.
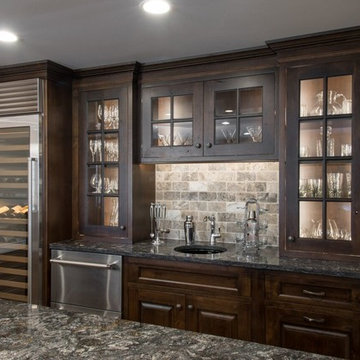
Réalisation d'un grand bar de salon parallèle tradition en bois brun avec des tabourets, un placard avec porte à panneau surélevé, un plan de travail en surface solide, une crédence multicolore, parquet foncé et une crédence en carrelage métro.

The butler pantry allows small appliances to be kept plugged in and on the granite countertop. The drawers contain baking supplies for easy access to the mixer. A metal mesh front drawer keeps onions and potatoes. Also, a dedicated beverage fridge for the main floor of the house.

This elegant butler’s pantry links the new formal dining room and kitchen, providing space for serving food and drinks. Unique materials like mirror tile and leather wallpaper were used to add interest. LED lights are mounted behind the wine wall to give it a subtle glow.
Contractor: Momentum Construction LLC
Photographer: Laura McCaffery Photography
Interior Design: Studio Z Architecture
Interior Decorating: Sarah Finnane Design
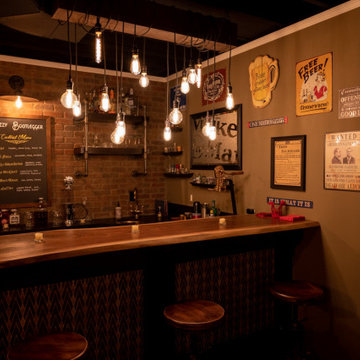
Exemple d'un grand bar de salon sans évier chic en U avec un plan de travail en bois.

Windows: Marvin Elevate;
Cabinetry: Framed Full Overlay (Maple Melamine Interior Uppers & Lowers);
Backsplash tile/stone: Scale Collection in White: Hex & Chevron lefts, basketweave around hexagon;
Countertops: Wilsonart Quartz Calcutta Aquilea;
Sink & hardware: Ruvati Roma 21" Undermount Single Basin 16 Gauge Stainless Steel Bar Sink with Basin Rack and Basket Strainer;
Delta Emmeline 1.8 GPM Single Hole Pull Down Bar/Prep Faucet with Magnetic Docking Spray Head in Champagne Bronze;
Beverage Fridge: Zephyr 24" Presrv Beverage Cooler in stainless;
Paint: SW6223 - Still Water
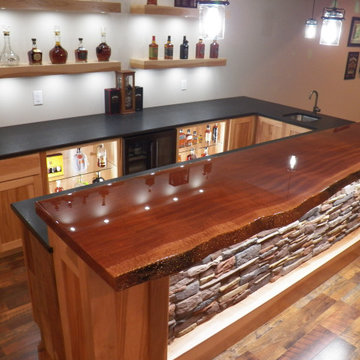
Custom bar with Live edge mahogany top. Hickory cabinets and floating shelves with LED lighting and a locked cabinet. Granite countertop. Feature ceiling with Maple beams and light reclaimed barn wood in the center.
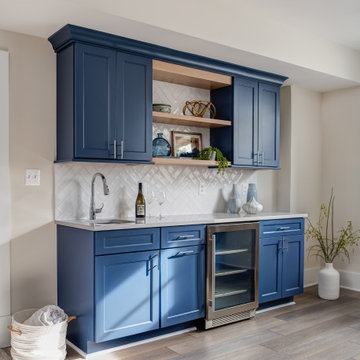
Custom modern farmhouse featuring thoughtful architectural details.
Idées déco pour un grand bar de salon campagne avec sol en stratifié et un sol gris.
Idées déco pour un grand bar de salon campagne avec sol en stratifié et un sol gris.

Sometimes what you’re looking for is right in your own backyard. This is what our Darien Reno Project homeowners decided as we launched into a full house renovation beginning in 2017. The project lasted about one year and took the home from 2700 to 4000 square feet.
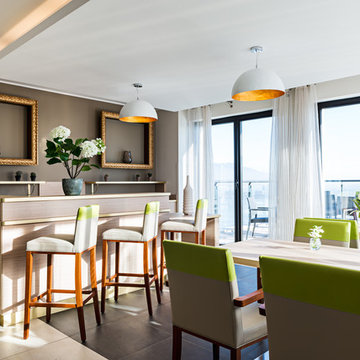
© Lorusso Nicola Images
Aménagement d'un grand bar de salon contemporain en L et bois clair avec des tabourets, un placard à porte affleurante, un plan de travail en bois, un sol en carrelage de porcelaine, un sol beige et un plan de travail multicolore.
Aménagement d'un grand bar de salon contemporain en L et bois clair avec des tabourets, un placard à porte affleurante, un plan de travail en bois, un sol en carrelage de porcelaine, un sol beige et un plan de travail multicolore.
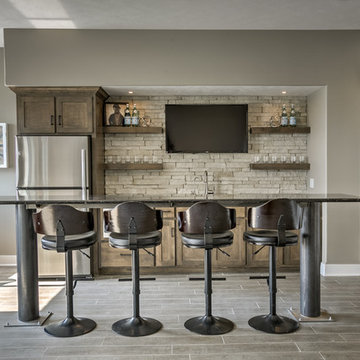
Réalisation d'un grand bar de salon linéaire tradition en bois foncé avec des tabourets, un évier encastré, un placard à porte shaker, une crédence beige, une crédence en carrelage de pierre et un sol gris.
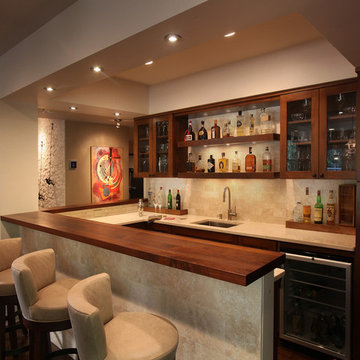
Réalisation d'un grand bar de salon tradition en U et bois foncé avec un évier encastré, un placard sans porte, une crédence beige, des tabourets, un plan de travail en quartz modifié, un sol en bois brun et un sol marron.
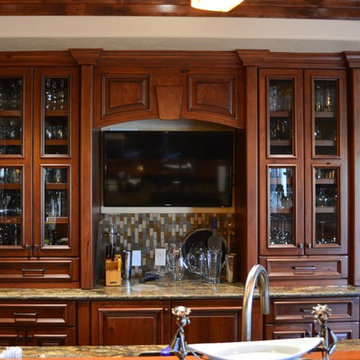
Design and photography by Jennifer Hayes
Cette image montre un grand bar de salon avec évier traditionnel en L et bois brun.
Cette image montre un grand bar de salon avec évier traditionnel en L et bois brun.
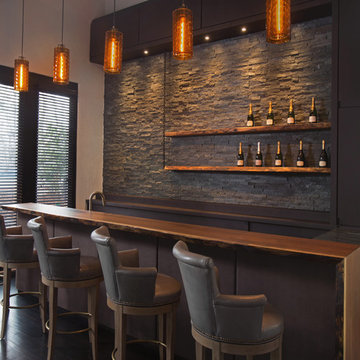
Photo by Jeff Roffman
Cette photo montre un grand bar de salon avec évier parallèle chic.
Cette photo montre un grand bar de salon avec évier parallèle chic.
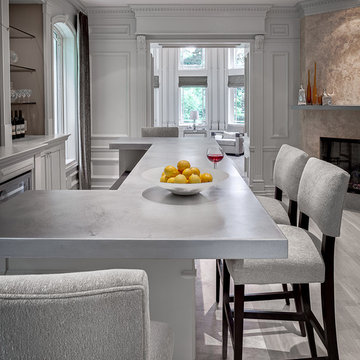
The challenge with this project was to transform a very traditional house into something more modern and suited to the lifestyle of a young couple just starting a new family. We achieved this by lightening the overall color palette with soft grays and neutrals. Then we replaced the traditional dark colored wood and tile flooring with lighter wide plank hardwood and stone floors. Next we redesigned the kitchen into a more workable open plan and used top of the line professional level appliances and light pigmented oil stained oak cabinetry. Finally we painted the heavily carved stained wood moldings and library and den cabinetry with a fresh coat of soft pale light reflecting gloss paint.
Photographer: James Koch
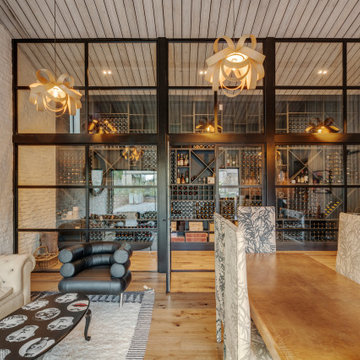
The converted barn provides the clients with a large open plan entertainment room, complete with a wine store room, kitchen and other ancillary facilities. The room has views out over the well laid out private garden.
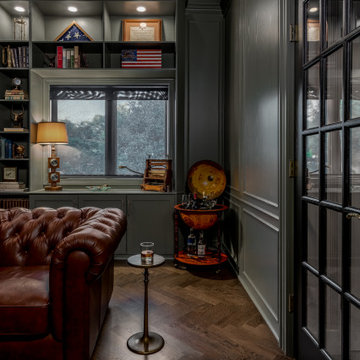
The Ginesi Speakeasy is the ideal at-home entertaining space. A two-story extension right off this home's kitchen creates a warm and inviting space for family gatherings and friendly late nights.
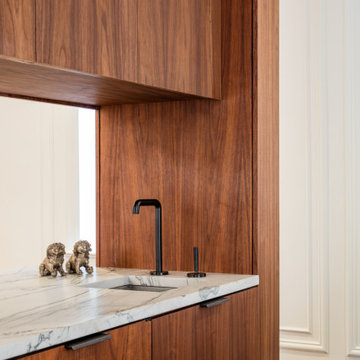
Cette image montre un grand bar de salon avec évier linéaire minimaliste.
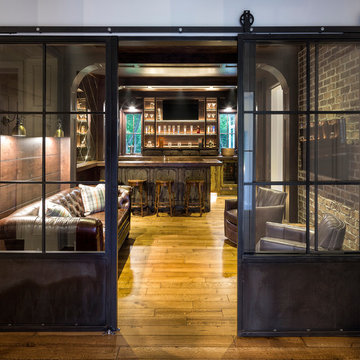
Builder: Pillar Homes - Photography: Landmark Photography
Cette image montre un grand bar de salon avec évier traditionnel en bois vieilli avec un placard à porte plane, un sol en bois brun et un plan de travail marron.
Cette image montre un grand bar de salon avec évier traditionnel en bois vieilli avec un placard à porte plane, un sol en bois brun et un plan de travail marron.
Idées déco de grands bars de salon
7