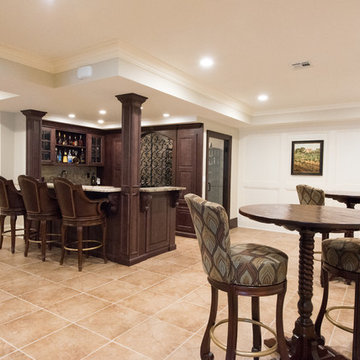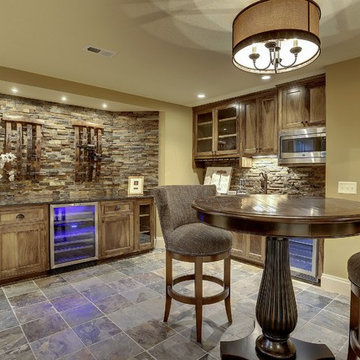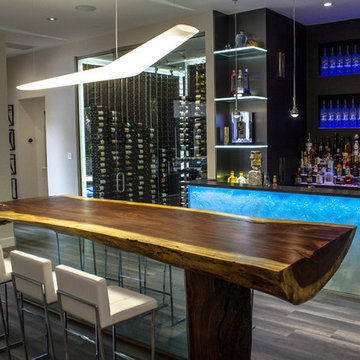Idées déco de grands bars de salon
Trier par :
Budget
Trier par:Populaires du jour
1 - 20 sur 177 photos
1 sur 3

Exterior Covered Pool house bar area. Groin vaulted masonry ceiling. Outdoor TV's on back stone wall of bar area. Outdoor grill and kitchen.
Cette image montre un grand bar de salon parallèle traditionnel en bois foncé avec des tabourets, un évier encastré, un placard avec porte à panneau encastré, un plan de travail en granite, une crédence en carrelage de pierre et un sol en ardoise.
Cette image montre un grand bar de salon parallèle traditionnel en bois foncé avec des tabourets, un évier encastré, un placard avec porte à panneau encastré, un plan de travail en granite, une crédence en carrelage de pierre et un sol en ardoise.

Spacecrafting Photography
Exemple d'un grand bar de salon parallèle chic en bois foncé avec des tabourets, un évier encastré, un placard à porte shaker, un plan de travail en quartz modifié, une crédence miroir, un sol en carrelage de céramique, un sol marron et un plan de travail gris.
Exemple d'un grand bar de salon parallèle chic en bois foncé avec des tabourets, un évier encastré, un placard à porte shaker, un plan de travail en quartz modifié, une crédence miroir, un sol en carrelage de céramique, un sol marron et un plan de travail gris.

Idées déco pour un grand bar de salon industriel en L avec des tabourets, un évier intégré, un placard à porte plane, des portes de placard marrons, un plan de travail en bois, une crédence noire, une crédence en brique, parquet foncé, un sol marron et un plan de travail marron.
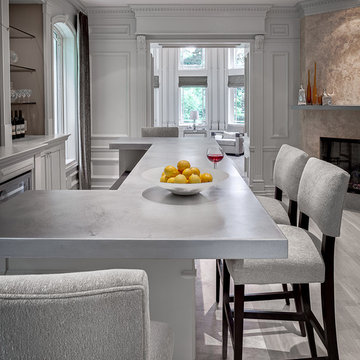
The challenge with this project was to transform a very traditional house into something more modern and suited to the lifestyle of a young couple just starting a new family. We achieved this by lightening the overall color palette with soft grays and neutrals. Then we replaced the traditional dark colored wood and tile flooring with lighter wide plank hardwood and stone floors. Next we redesigned the kitchen into a more workable open plan and used top of the line professional level appliances and light pigmented oil stained oak cabinetry. Finally we painted the heavily carved stained wood moldings and library and den cabinetry with a fresh coat of soft pale light reflecting gloss paint.
Photographer: James Koch
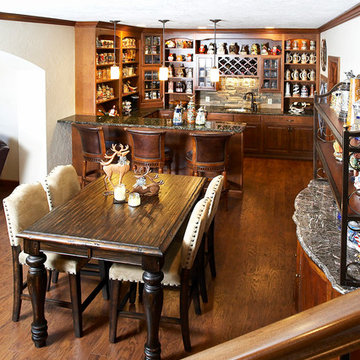
Humphrey Photography Nashville, il.
Cette photo montre un grand bar de salon montagne en L et bois brun avec des tabourets, un évier encastré, un placard sans porte, un plan de travail en granite, une crédence multicolore, une crédence en carrelage de pierre et un sol en bois brun.
Cette photo montre un grand bar de salon montagne en L et bois brun avec des tabourets, un évier encastré, un placard sans porte, un plan de travail en granite, une crédence multicolore, une crédence en carrelage de pierre et un sol en bois brun.
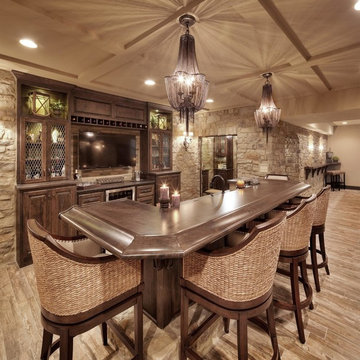
Exemple d'un grand bar de salon linéaire chic en bois foncé avec des tabourets, un plan de travail en bois, une crédence beige, une crédence en carrelage de pierre, parquet clair et un placard avec porte à panneau surélevé.
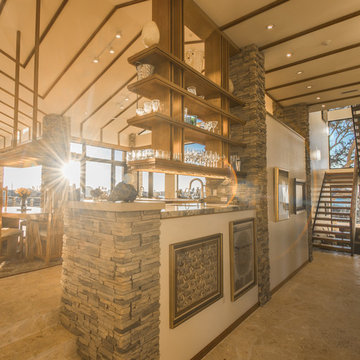
This is a view from the entry towards the sculptural staircase and kitchen and of course breathtaking views in every direction.
Ricky Perrone
Idée de décoration pour un grand bar de salon vintage en L et bois brun avec un évier encastré, un placard à porte plane, un plan de travail en bois et un sol en calcaire.
Idée de décoration pour un grand bar de salon vintage en L et bois brun avec un évier encastré, un placard à porte plane, un plan de travail en bois et un sol en calcaire.

A family contacted us to come up with a basement renovation design project including wet bar, wine cellar, and family media room. The owners had modern sensibilities and wanted an interesting color palette.
Photography: Jared Kuzia
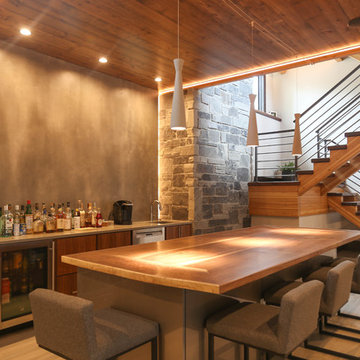
Inspiration pour un grand bar de salon parallèle traditionnel en bois brun avec des tabourets, un évier encastré, un placard à porte plane, un plan de travail en bois, une crédence grise, un sol en carrelage de porcelaine et un sol beige.
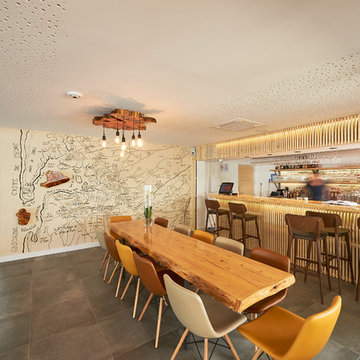
Vue globale du restaurant et bar
Cette photo montre un grand bar de salon linéaire bord de mer en bois clair avec un sol en carrelage de céramique, un sol gris, des tabourets, un placard sans porte, un plan de travail en bois, une crédence blanche et un plan de travail beige.
Cette photo montre un grand bar de salon linéaire bord de mer en bois clair avec un sol en carrelage de céramique, un sol gris, des tabourets, un placard sans porte, un plan de travail en bois, une crédence blanche et un plan de travail beige.
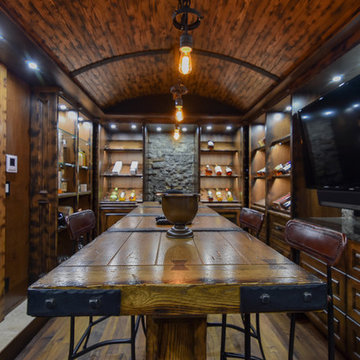
Réalisation d'un grand bar de salon chalet en U et bois foncé avec des tabourets, un placard avec porte à panneau surélevé, un plan de travail en bois, une crédence marron, une crédence en bois, un sol en bois brun et un sol marron.
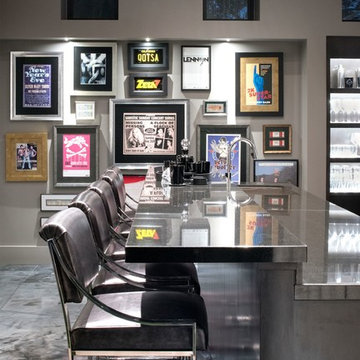
A niche near the bar in this pool house serves the perfect spot for highlighting this client's collection of rock memorabilia. Sleek, contemporary barstools are upholstered in a durable charcoal vinyl.
Stephen Allen Photography
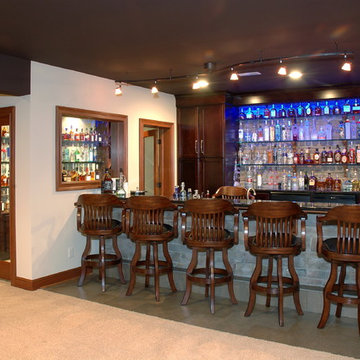
Aménagement d'un grand bar de salon parallèle classique en bois foncé avec des tabourets, un placard à porte shaker, sol en béton ciré et un sol gris.
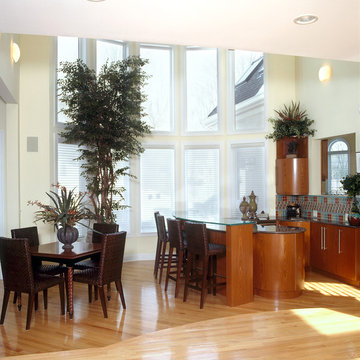
The scale and soft, fluid curves of the solarium windows are echoed in the rounded custom, maple cabinetry and the glass and granite bar. Elegant restraint with the accessories keeps the room light, airy and sophisticated.
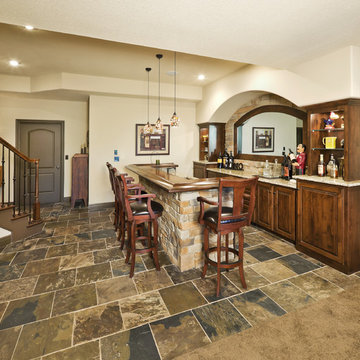
Réalisation d'un grand bar de salon parallèle méditerranéen en bois foncé avec des tabourets et un placard avec porte à panneau surélevé.
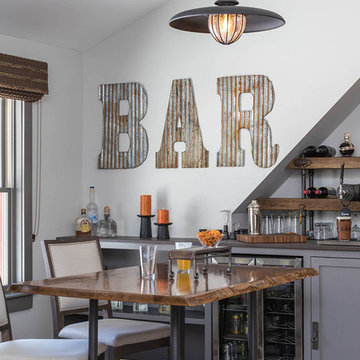
Great custom bar area with a hand built pipe pub table, beer tap and shelving.
Woven shades by Verticals Etc.
-HM Collins Photography
Idées déco pour un grand bar de salon linéaire montagne avec des tabourets, un placard à porte shaker, des portes de placard grises, une crédence blanche et un plan de travail marron.
Idées déco pour un grand bar de salon linéaire montagne avec des tabourets, un placard à porte shaker, des portes de placard grises, une crédence blanche et un plan de travail marron.
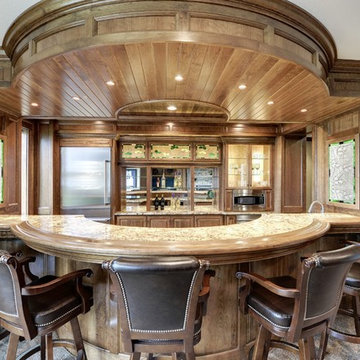
Exemple d'un grand bar de salon parallèle chic en bois brun avec des tabourets, un placard avec porte à panneau surélevé, une crédence miroir et moquette.
Idées déco de grands bars de salon
1
