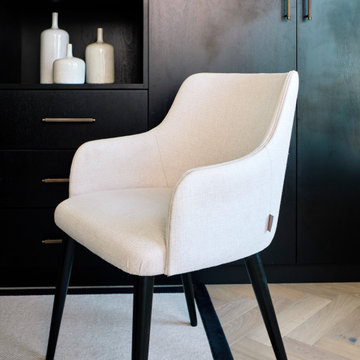Idées déco de grands bureaux avec sol en stratifié
Trier par :
Budget
Trier par:Populaires du jour
21 - 40 sur 261 photos
1 sur 3
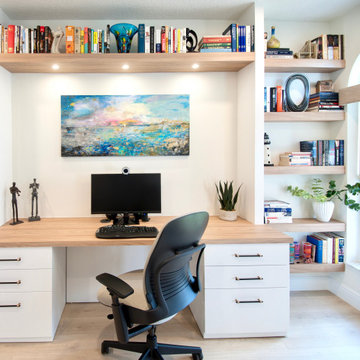
A complete home renovation bringing an 80's home into a contemporary coastal design with touches of earth tones to highlight the owner's art collection. JMR Designs created a comfortable and inviting space for relaxing, working and entertaining family and friends.
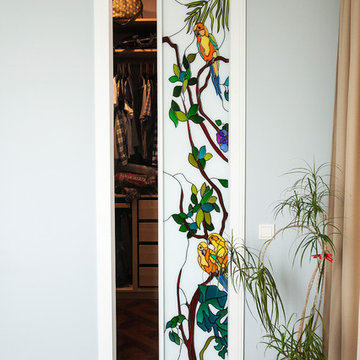
Дизайнер Вера Подзолко
Cette photo montre un grand bureau chic avec une bibliothèque ou un coin lecture, un mur gris, sol en stratifié, aucune cheminée, un bureau indépendant et un sol marron.
Cette photo montre un grand bureau chic avec une bibliothèque ou un coin lecture, un mur gris, sol en stratifié, aucune cheminée, un bureau indépendant et un sol marron.
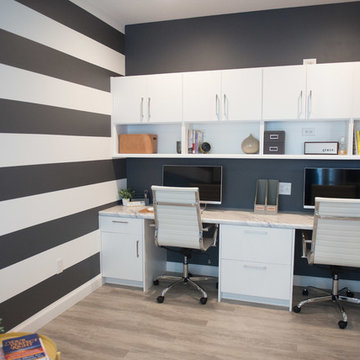
Fun horizontal striped paint adds whimsy with a contemporary edge. White laminate cabinetry is topped with a laminate counter top. Pull-out cabinetry hides the printer.
Mandi B Photography
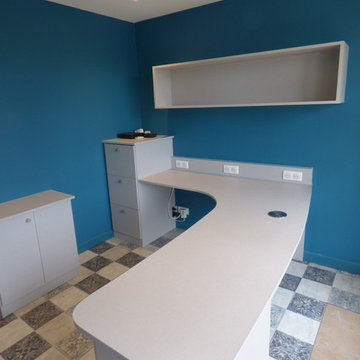
Fabrication d'un bureau avec divers rangements pour dossiers suspendus et boîtes d'archives.
Cette image montre un grand bureau minimaliste avec une bibliothèque ou un coin lecture, un mur bleu, sol en stratifié, aucune cheminée, un bureau indépendant et un sol multicolore.
Cette image montre un grand bureau minimaliste avec une bibliothèque ou un coin lecture, un mur bleu, sol en stratifié, aucune cheminée, un bureau indépendant et un sol multicolore.
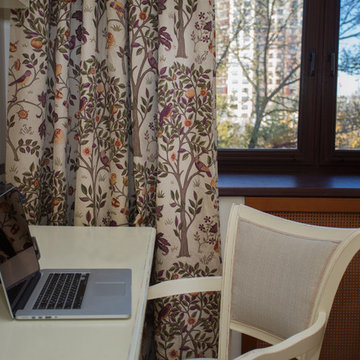
Райский сад
Портьеры в этом светлом кабинете играют роль связующего акцента. Своим многоцветьем они собрали комнату воедино.
Дизайнер по текстилю: Маркина Татьяна
Исполнение: Студия декора интерьера TU.TI
Фотограф: Морозова Екатерина
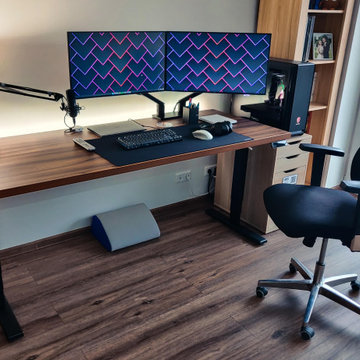
Electric height adjustable desk with Maidesite standing desk legs.
For home office work and leisure use.
Idées déco pour un grand bureau moderne de type studio avec sol en stratifié, un bureau indépendant et un sol marron.
Idées déco pour un grand bureau moderne de type studio avec sol en stratifié, un bureau indépendant et un sol marron.
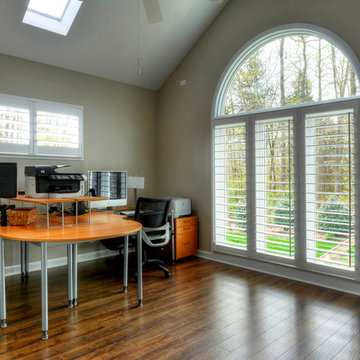
http://www.adioimages.com/#!about/c786
Inspiration pour un grand bureau design avec un mur beige, sol en stratifié, aucune cheminée et un bureau intégré.
Inspiration pour un grand bureau design avec un mur beige, sol en stratifié, aucune cheminée et un bureau intégré.
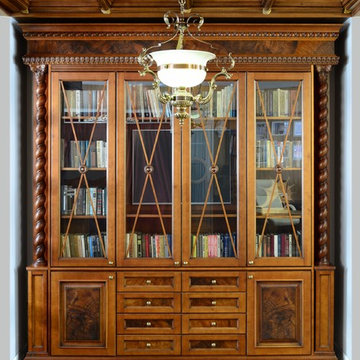
Фотограф Юрий Галов
Inspiration pour un grand bureau victorien avec une bibliothèque ou un coin lecture, un mur blanc, sol en stratifié, un bureau indépendant et un sol marron.
Inspiration pour un grand bureau victorien avec une bibliothèque ou un coin lecture, un mur blanc, sol en stratifié, un bureau indépendant et un sol marron.
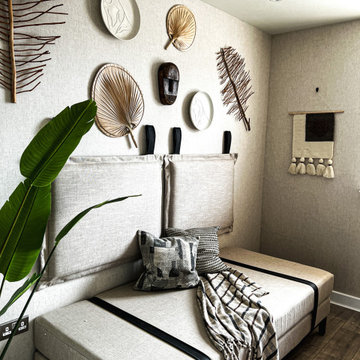
Rattan and wooden collection of wall art
Linen day bed with leather strap detail
Faux plant
Hand made macrame
Throw - Bloomingville
Idée de décoration pour un grand bureau nordique avec un mur beige, sol en stratifié et un bureau indépendant.
Idée de décoration pour un grand bureau nordique avec un mur beige, sol en stratifié et un bureau indépendant.
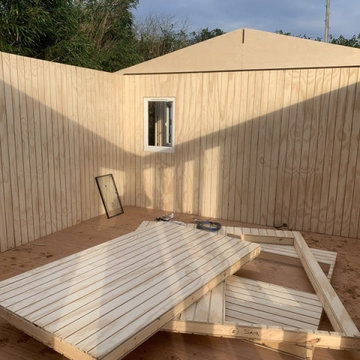
Mr & Mrs S approached Garden Retreat requiring two buildings, a garden studio and a larger garage to the one they already had. We were delighted to win the project and in addition to the two buildings we were also given the opportunity to organise and mange the ground works, drainage and clearance.
The Studio Garden Building is constructed using an external 16mm tanalised cladding and bitumen paper to ensure any damp is kept out of the building. The walls are constructed using a 75mm x 38mm timber frame, 50mm Celotex and a 12mm inner lining grooved ply to finish the walls. The total thickness of the walls is 100mm which lends itself to all year round use. The floor is manufactured using heavy duty bearers, 75mm Celotex and a 15mm ply floor which comes with a laminated floor as standard and there are 4 options to choose from, alternatively you can fit your own vinyl or carpet.
The roof is pitched (standard 2.5m to ridge) insulated and comes with an ply ceiling, felt tile roof, underfelt and internal spot lights or light panels. Within the electrics pack there is consumer unit, 3 brushed stainless steel double sockets and a switch. We also install sockets with built in USB charging points which is very useful and this building also has external spots (not standard on the studio model) to light up the porch area.
This particular model is supplied with one set of 1200mm wide anthracite grey uPVC French doors and three 600mm side lights and a 600mm x 900mm uPVC casement window. The height of this particular buildings has been increased by 300mm to increase headroom and has two internal rooms for storage. The building is designed to be modular so during the ordering process you have the opportunity to choose where you want the windows and doors to be.
If you are interested in this design or would like something similar please do not hesitate to contact us for a quotation?
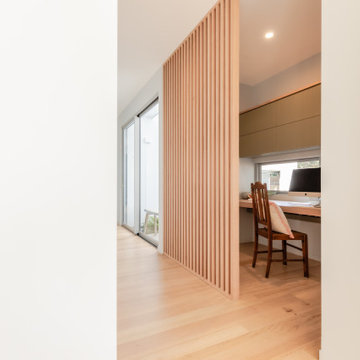
When the collaboration between client, builder and cabinet maker comes together perfectly the end result is one we are all very proud of. The clients had many ideas which evolved as the project was taking shape and as the budget changed. Through hours of planning and preparation the end result was to achieve the level of design and finishes that the client, builder and cabinet expect without making sacrifices or going over budget. Soft Matt finishes, solid timber, stone, brass tones, porcelain, feature bathroom fixtures and high end appliances all come together to create a warm, homely and sophisticated finish. The idea was to create spaces that you can relax in, work from, entertain in and most importantly raise your young family in. This project was fantastic to work on and the result shows that why would you ever want to leave home?
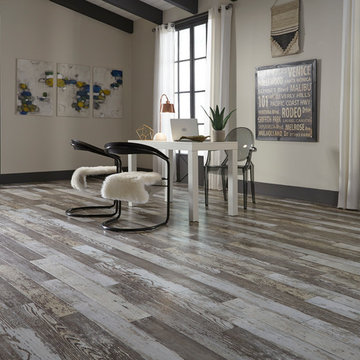
Inspiration pour un grand bureau traditionnel avec un mur beige, sol en stratifié, un bureau indépendant et un sol gris.
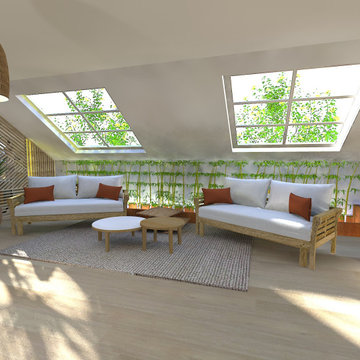
Proposition d'aménagement d'une pièce sous les toits selon une ambiance jungle.
Demande :
- Un espace atelier (table de dessin et machine à coudre) séparé d'un espace comprenant deux bureaux
- Pièce jardin
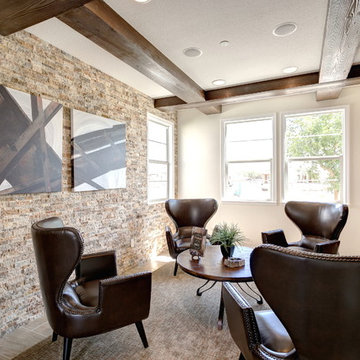
Aménagement d'un grand bureau montagne avec un mur beige, sol en stratifié, aucune cheminée, un bureau indépendant et un sol beige.
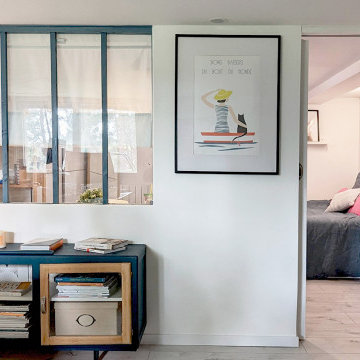
création de l'espace bureau avec verrière vers la chambre afin d'apporter de la lumière
Cette image montre un grand bureau traditionnel avec un mur blanc, sol en stratifié et un sol gris.
Cette image montre un grand bureau traditionnel avec un mur blanc, sol en stratifié et un sol gris.
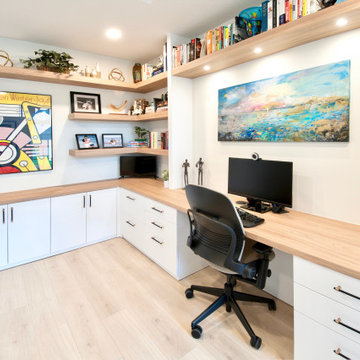
A complete home renovation bringing an 80's home into a contemporary coastal design with touches of earth tones to highlight the owner's art collection. JMR Designs created a comfortable and inviting space for relaxing, working and entertaining family and friends.
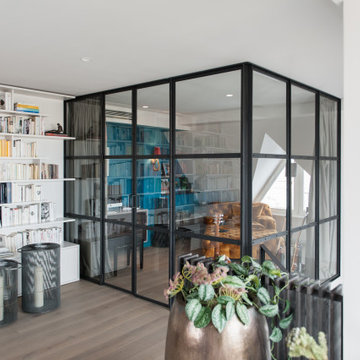
Inspiration pour un grand bureau design avec une bibliothèque ou un coin lecture, un mur blanc, sol en stratifié et un sol marron.
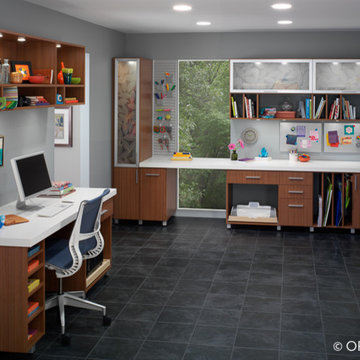
Aménagement d'un grand bureau atelier contemporain avec un mur gris, sol en stratifié, aucune cheminée, un bureau indépendant et un sol gris.
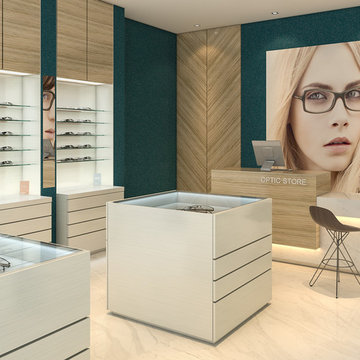
This custom retail space helps create the prefect sales presentation with a design featuring a combination of high-gloss and textured Matt melamine, built-in product displays, freestanding cube displays with glass countertops, custom glass shelving units, contemporary bi-level reception counter, and LED spotlights.
Idées déco de grands bureaux avec sol en stratifié
2
