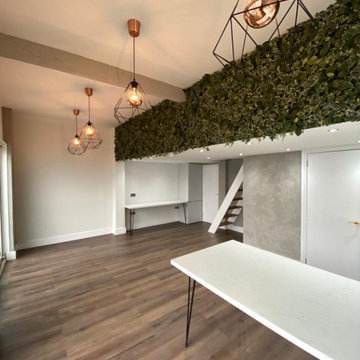Idées déco de grands bureaux avec sol en stratifié
Trier par :
Budget
Trier par:Populaires du jour
41 - 60 sur 261 photos
1 sur 3
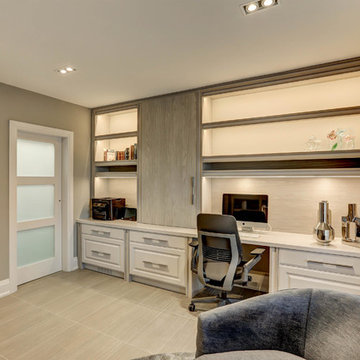
Cove lighting and a tranquil colour scheme blend to create an elegant office. With barely a cable in sight, all electrical and data needs have been accounted for and discretely hidden from view, while still being a full functional work space.
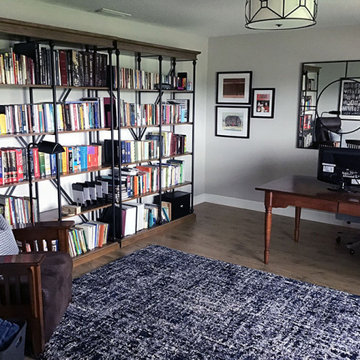
Exemple d'un grand bureau chic avec une bibliothèque ou un coin lecture, un mur gris, sol en stratifié, aucune cheminée, un bureau indépendant et un sol beige.
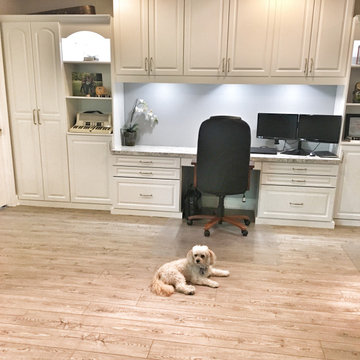
These clients were looking for a multi-purpose office and craft area with a mix of open and closed storage. Complete with gift wrap storage, file drawers, pull-out trays this custom office and craft room serves every member of the home in a different way. Finishes include a white melamine structure, laminate countertop, raised panel doors and drawers, crown molding and decorative brushed nickel hardware.
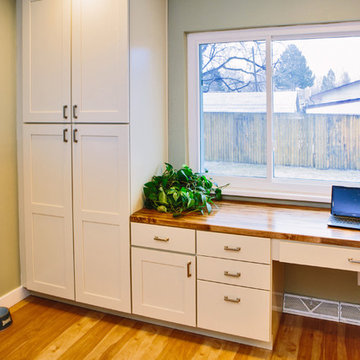
This remodel took an extremely dark & dated kitchen and transformed it into a bright and airy happy place for our client. The existing conditions created a dark, hall-like kitchen that greatly lacked in function and did little to optimize storage. Realizing the potential of this truly massive space, we created a design that utilizes every inch of the kitchen and creates functional cooking and prep space as well as pantry storage and work nooks. Our first order of business was to demo out the blocky corner that separated the kitchen from the living room. This involved removing an existing fireplace, re-structuring a wall, and having an entirely new furnace installed in the basement to eliminate a duct running right through the corner we hoped to eliminate. After opening up the space, we focused on highlighting and brightening the room. New NuCore flooring was installed to give the kitchen a fresh look while offering optimal function and cleanability. Two-toned cabinets in a honey maple and painted silk were used to create a warm and comfortable balance throughout the space. New quartz countertops in MSI's canvas were installed, and butcher block was installed on the two desk areas to offer a warm visual relief and casual work surface. The color palette for the kitchen is reminiscent of a cozy apothecary; we utilized fresh greens with Sherwin Williams paint on the walls and Treviso Gray Sage glazed subway tiles on the backsplash. Over the sink, we designed a playful highlight with counter-to-ceiling mini brick mosaic in a dark crackle green. We introduced additional lighting throughout including new recessed lights, over-sink light, and under-cabinet lights. New appliances were introduced to the space as well, and we complimented the stainless steel of these fixtures to the transitional nickel hardware on the cabinets. This space now feels open and inviting, and is visible from the second you enter the front door! We are so proud of this result and so happy that our clients can enjoy this gorgeous kitchen for years to come.
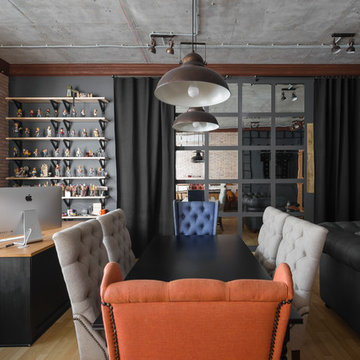
Réalisation d'un grand bureau urbain avec un mur noir, sol en stratifié, un bureau indépendant et un sol marron.
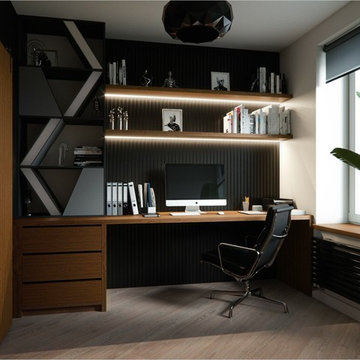
Описание проекта вы найдёте на нашем сайте: https://lesh-84.ru/ru/news/minimalizm-s-elementami-skandinavskogo-stilya
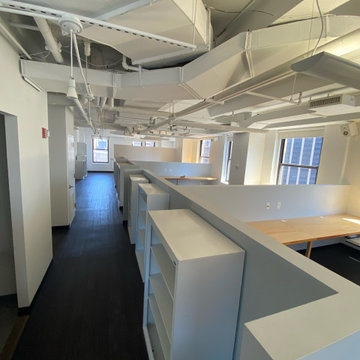
Idée de décoration pour un grand bureau tradition avec un mur blanc, sol en stratifié, aucune cheminée, un bureau intégré et un plafond voûté.
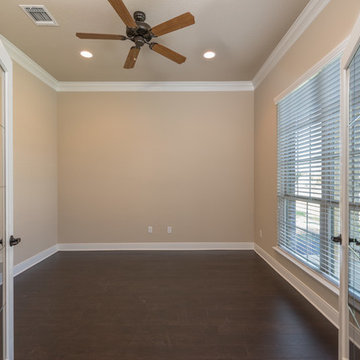
Study with dark wood laminate flooring and glass french doors.
Idées déco pour un grand bureau classique avec un mur beige, sol en stratifié, aucune cheminée et un sol marron.
Idées déco pour un grand bureau classique avec un mur beige, sol en stratifié, aucune cheminée et un sol marron.
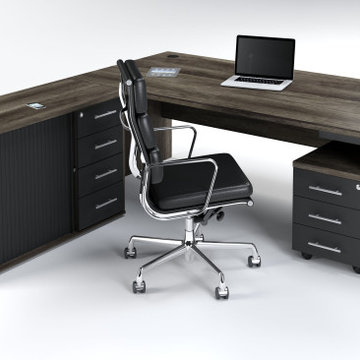
Furniture is one of the items that make the office complete. You can add glamour and comfort in your office by buying high quality furniture which is now available at leading furniture stores. The furniture includes lounge chairs, tables and cabinets and can be bought from the red Lie Office Chairs and Affordable Office furniture.
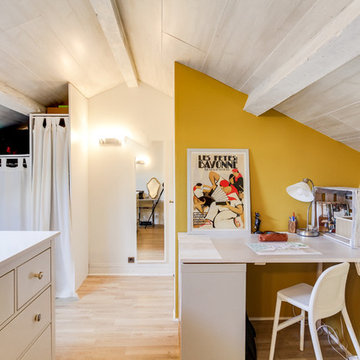
Thibault Loubat
Exemple d'un grand bureau méditerranéen avec un mur jaune, sol en stratifié, un bureau intégré, aucune cheminée et un sol beige.
Exemple d'un grand bureau méditerranéen avec un mur jaune, sol en stratifié, un bureau intégré, aucune cheminée et un sol beige.
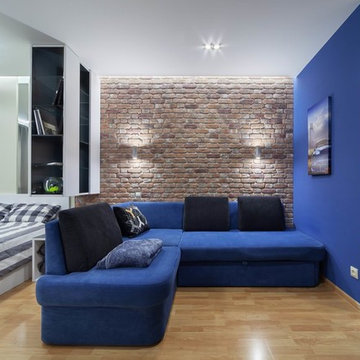
Заказчиком была поставлена задача сделать ремонт только в одной комнате: комнате сына. Поэтому пол и двери остались без изменений. Так же в комнате уже стоял диван, который хотели сохранить, и он задал основную цветовую гамму интерьера
Фотограф Аскар Кабжан
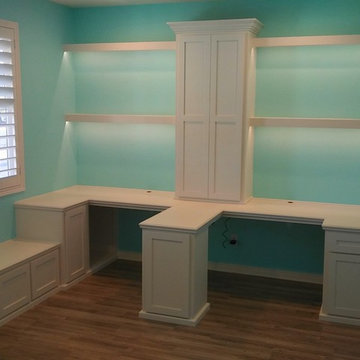
C&L Design Specialists exclusive photo
Idées déco pour un grand bureau classique avec un mur vert, sol en stratifié, un bureau intégré et un sol marron.
Idées déco pour un grand bureau classique avec un mur vert, sol en stratifié, un bureau intégré et un sol marron.
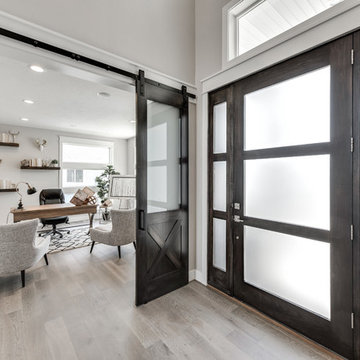
Cette photo montre un grand bureau chic avec un mur gris, sol en stratifié, aucune cheminée, un bureau indépendant et un sol gris.
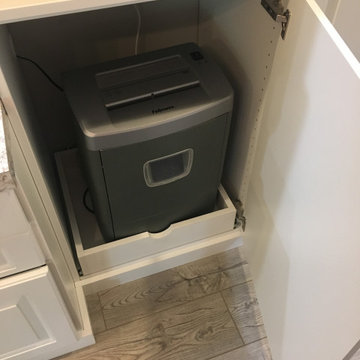
These clients were looking for a multi-purpose office and craft area with a mix of open and closed storage. Complete with gift wrap storage, file drawers, pull-out trays this custom office and craft room serves every member of the home in a different way. Finishes include a white melamine structure, laminate countertop, raised panel doors and drawers, crown molding and decorative brushed nickel hardware.
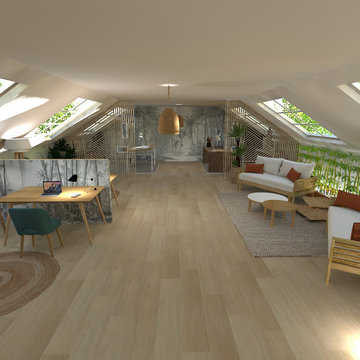
Proposition d'aménagement d'une pièce sous les toits selon une ambiance jungle.
Demande :
- Un espace atelier (table de dessin et machine à coudre) séparé d'un espace comprenant deux bureaux
- Pièce jardin
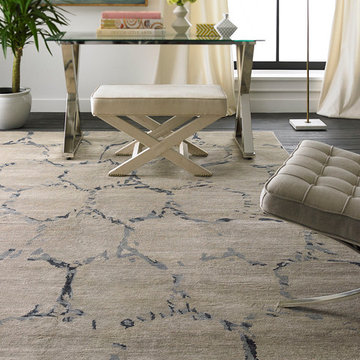
Eco friendly and designed for today’s casual homes and lifestyles, the borderless Modern rugs collection have a uniquely soft look and feel that gives them a special appeal.
#palaceruggallerybellevueseattle
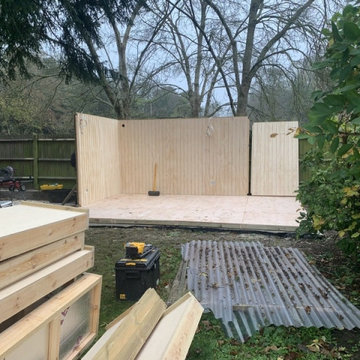
Mr H contacted Garden Retreat requiring a garden office / room, we worked with the customer to design, build and supply a building that suited both the size of garden and budget.
This contemporary garden building is constructed using an external 16mm nom x 125mm tanalsied cladding and bitumen paper to ensure any damp is kept out of the building. The walls are constructed using a 75mm x 38mm timber frame, 50mm Celotex and a 15mm inner lining grooved ply to finish the walls. The total thickness of the walls is 100mm which lends itself to all year round use. The floor is manufactured using heavy duty bearers, 75mm Celotex and a 15mm ply floor which comes with a laminated floor as standard and there are 4 options to choose from (September 2021 onwards) alternatively you can fit your own vinyl or carpet.
The roof is insulated and comes with an inner ply, metal roof covering, underfelt and internal spot lights or light panels. Within the electrics pack there is consumer unit, 3 brushed stainless steel double sockets and a switch. We also install sockets with built in USB charging points which is very useful and this building also has external spots (now standard September 2021) to light up the porch area.
This particular model is supplied with one set of 1200mm wide anthracite grey uPVC French doors and two 600mm full length side lights and a 600mm x 900mm uPVC casement window which provides a modern look and lots of light. The building is designed to be modular so during the ordering process you have the opportunity to choose where you want the windows and doors to be.
If you are interested in this design or would like something similar please do not hesitate to contact us for a quotation?
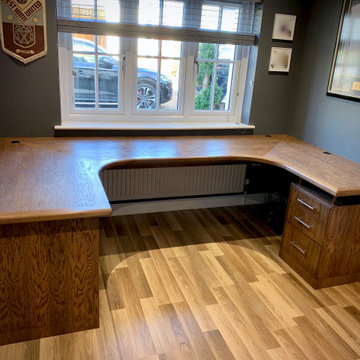
Design and manufacture of a custom home office desk with integrated cable management tray, which is suspended under the desk and a pedestal drawer unit. The desk is scribed to the walls and floors and the oak veneer desk top has a large solid oak front edge which is rounded over to prevent wear and add tactility.
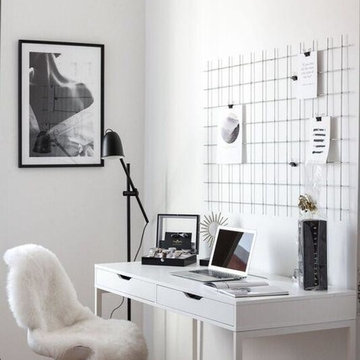
Idées déco pour un grand bureau classique avec un mur blanc, sol en stratifié, un bureau indépendant et un sol marron.
Idées déco de grands bureaux avec sol en stratifié
3
