Idées déco de grands bureaux modernes
Trier par :
Budget
Trier par:Populaires du jour
81 - 100 sur 2 017 photos
1 sur 3
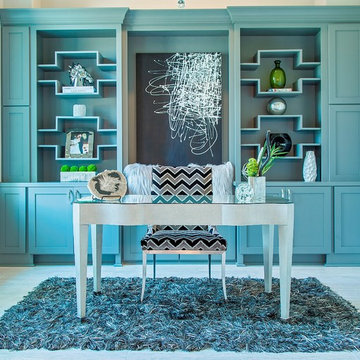
Entering into the open foyer, we come across soaring ceiling heights that take us into the study. This space has one of a kind custom built in shelves and is perfect for a day of work in the home, decked out with chrome accessories and modern furniture.
Ashton Morgan, By Design Interiors
Photography: Daniel Angulo
Builder: Flair Builders
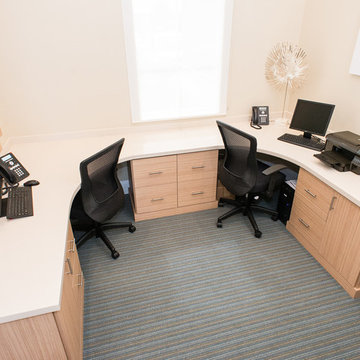
Idées déco pour un grand bureau moderne avec un mur beige, moquette, aucune cheminée et un bureau intégré.
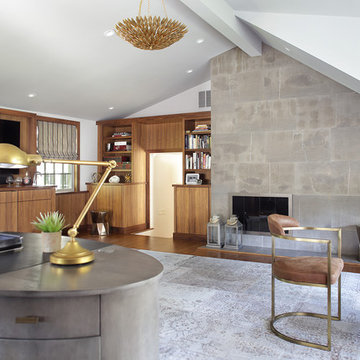
This beautiful contemporary home office was designed for multiple activities. First we needed to provide all of the required office functions from computer and the associated hardware to a beautiful as well as functional desk and credenza. The unusual shape of the ceilings was a design inspiration for the cabinetry. Functional storage installed below open display centers brought together practical and aesthetic components. The furnishings were designed to allow work and relaxation in one space. comfortable sofa and chairs combined in a relaxed conversation area, or a spot for a quick afternoon nap. A built in bar and large screen TV are available for entertaining or lounging by the fire. cleverly concealed storage keeps firewood at hand for this wood-burning fireplace. A beautiful burnished brass light fixture completes the touches of metallic accents.
Peter Rymwid Architectural Photography
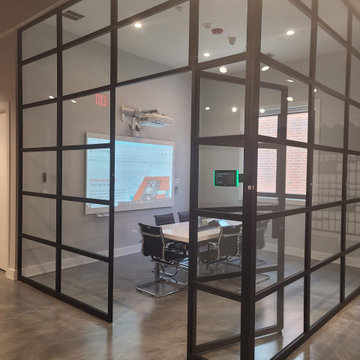
At LUXAHAUS LLC, we create unique solutions for business and home spaces. We are a producer of loft walls made of steel profiles and high-quality glass. Industrial-style glass walls are very popular. They allow you to separate a small space while being a decorative element of the interior.
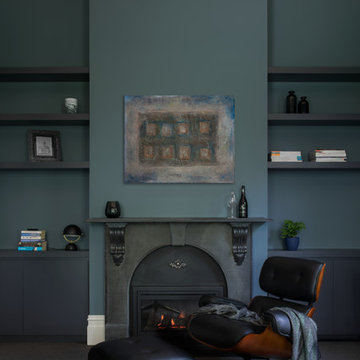
A considered space for quieter moments. The restored original mantelpiece and surround frames a new gas log fire insert.
Photography: Tatjana Plitt
Réalisation d'un grand bureau minimaliste.
Réalisation d'un grand bureau minimaliste.
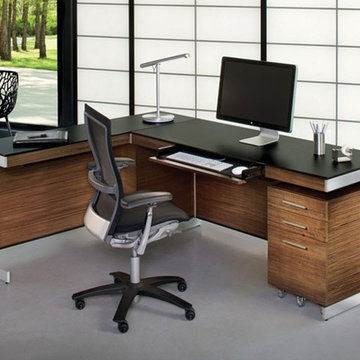
LOW MOBILE FILE PEDESTAL
H24" x W15.25" x D21"
61H x 39W x 53D cm
Cette image montre un grand bureau minimaliste avec sol en béton ciré, aucune cheminée, un bureau indépendant, un mur bleu et un sol gris.
Cette image montre un grand bureau minimaliste avec sol en béton ciré, aucune cheminée, un bureau indépendant, un mur bleu et un sol gris.
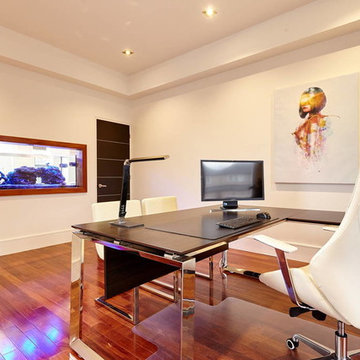
Idée de décoration pour un grand bureau minimaliste avec un mur blanc, parquet foncé, aucune cheminée et un bureau indépendant.
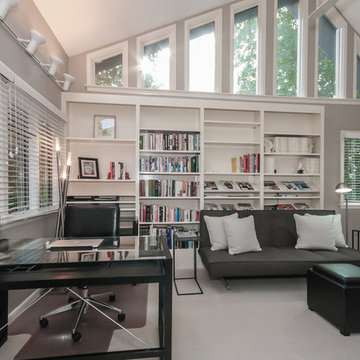
Clean lines with black, white and grey make a masculine home office. Windows on 3 sides with cathedral ceilings offer a light, bright and airy place to work, read or relax.
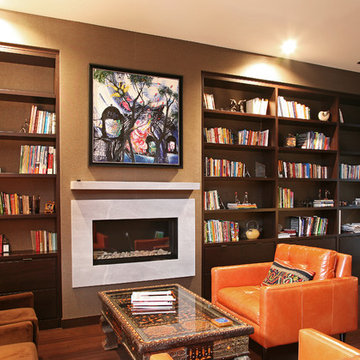
Réalisation d'un grand bureau minimaliste avec une bibliothèque ou un coin lecture, un mur gris, parquet foncé, une cheminée ribbon, un manteau de cheminée en pierre et un bureau indépendant.
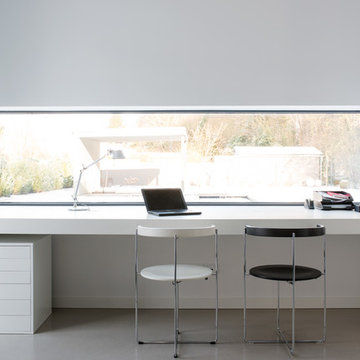
Inspiration pour un grand bureau minimaliste avec un mur blanc, sol en béton ciré, un bureau intégré et aucune cheminée.
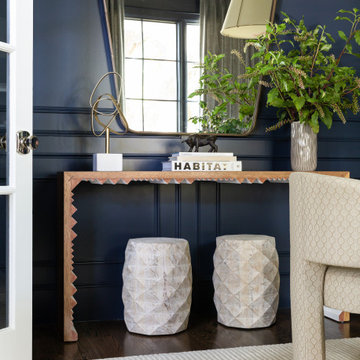
A dark and moody Preston Hollow office.
Réalisation d'un grand bureau minimaliste avec un mur bleu, parquet foncé, un bureau indépendant et un sol marron.
Réalisation d'un grand bureau minimaliste avec un mur bleu, parquet foncé, un bureau indépendant et un sol marron.
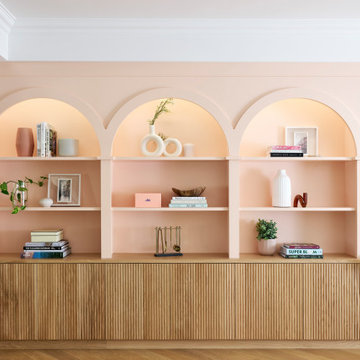
The perfect shelfie!
A bit of fun with this project. Custom scalloped oak doors perfectly paired with peach coloured arches.
Inspiration pour un grand bureau minimaliste avec un mur blanc, parquet clair, un bureau intégré, un sol marron et un plafond décaissé.
Inspiration pour un grand bureau minimaliste avec un mur blanc, parquet clair, un bureau intégré, un sol marron et un plafond décaissé.
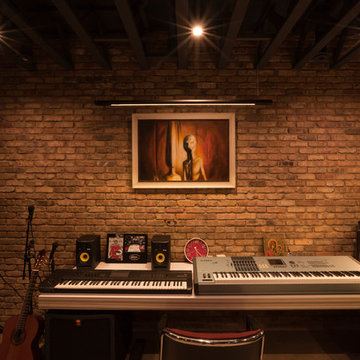
Lower level includes home office/music studio with black-painted exposed floor structure above - Architect: HAUS | Architecture For Modern Lifestyles with Joe Trojanowski Architect PC - General Contractor: Illinois Designers & Builders - Photography: HAUS
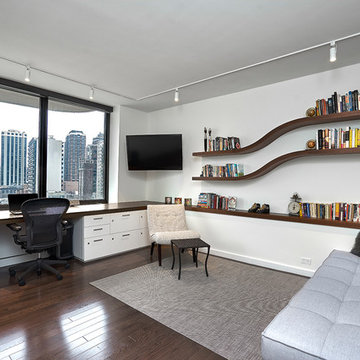
Home office with undulating walnut wood floating shelves. The desk is built-in with tons of functionality. Hidden printer with locking file cabinets, pull-out printer drawer, hidden paper and printer ink storage, desk top power unit for easy gadget plug-in, all wires are concealed inside the desk. If you look behind the desk no wires are visible. The top is walnut wood veneer. The desk had to be designed so the operable windows on could open and close.

Settled within a graffiti-covered laneway in the trendy heart of Mt Lawley you will find this four-bedroom, two-bathroom home.
The owners; a young professional couple wanted to build a raw, dark industrial oasis that made use of every inch of the small lot. Amenities aplenty, they wanted their home to complement the urban inner-city lifestyle of the area.
One of the biggest challenges for Limitless on this project was the small lot size & limited access. Loading materials on-site via a narrow laneway required careful coordination and a well thought out strategy.
Paramount in bringing to life the client’s vision was the mixture of materials throughout the home. For the second story elevation, black Weathertex Cladding juxtaposed against the white Sto render creates a bold contrast.
Upon entry, the room opens up into the main living and entertaining areas of the home. The kitchen crowns the family & dining spaces. The mix of dark black Woodmatt and bespoke custom cabinetry draws your attention. Granite benchtops and splashbacks soften these bold tones. Storage is abundant.
Polished concrete flooring throughout the ground floor blends these zones together in line with the modern industrial aesthetic.
A wine cellar under the staircase is visible from the main entertaining areas. Reclaimed red brickwork can be seen through the frameless glass pivot door for all to appreciate — attention to the smallest of details in the custom mesh wine rack and stained circular oak door handle.
Nestled along the north side and taking full advantage of the northern sun, the living & dining open out onto a layered alfresco area and pool. Bordering the outdoor space is a commissioned mural by Australian illustrator Matthew Yong, injecting a refined playfulness. It’s the perfect ode to the street art culture the laneways of Mt Lawley are so famous for.
Engineered timber flooring flows up the staircase and throughout the rooms of the first floor, softening the private living areas. Four bedrooms encircle a shared sitting space creating a contained and private zone for only the family to unwind.
The Master bedroom looks out over the graffiti-covered laneways bringing the vibrancy of the outside in. Black stained Cedarwest Squareline cladding used to create a feature bedhead complements the black timber features throughout the rest of the home.
Natural light pours into every bedroom upstairs, designed to reflect a calamity as one appreciates the hustle of inner city living outside its walls.
Smart wiring links each living space back to a network hub, ensuring the home is future proof and technology ready. An intercom system with gate automation at both the street and the lane provide security and the ability to offer guests access from the comfort of their living area.
Every aspect of this sophisticated home was carefully considered and executed. Its final form; a modern, inner-city industrial sanctuary with its roots firmly grounded amongst the vibrant urban culture of its surrounds.
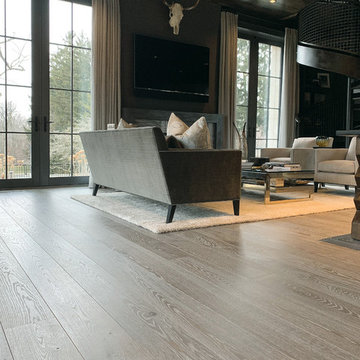
Always at the forefront of style, this Chicago Gold Coast home is no exception. Crisp lines accentuate the bold use of light and dark hues. The white cerused grey toned wood floor fortifies the contemporary impression. Floor: 7” wide-plank Vintage French Oak | Rustic Character | DutchHaus® Collection smooth surface | nano-beveled edge | color Rock | Matte Hardwax Oil. For more information please email us at: sales@signaturehardwoods.com
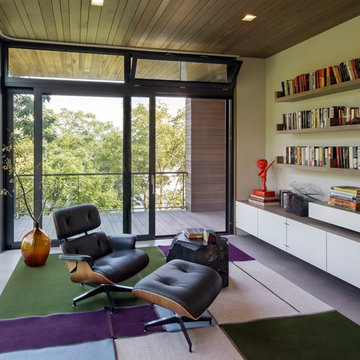
Project for: BWA
Cette image montre un grand bureau minimaliste avec un mur blanc, sol en béton ciré et un sol gris.
Cette image montre un grand bureau minimaliste avec un mur blanc, sol en béton ciré et un sol gris.
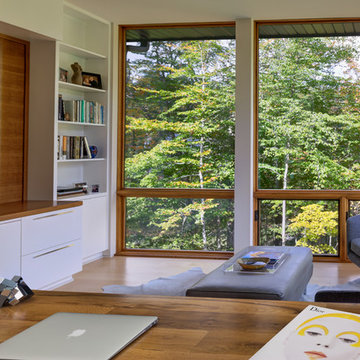
Photo: Scott Pease
Idées déco pour un grand bureau moderne avec un mur blanc, parquet clair, un bureau indépendant et un sol beige.
Idées déco pour un grand bureau moderne avec un mur blanc, parquet clair, un bureau indépendant et un sol beige.
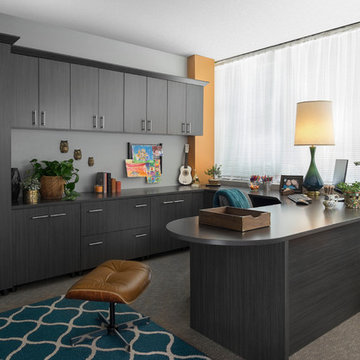
When most of our day is spent working, we have to make sure our environment is right. This custom home office system features a round-edge desk that’s spacious and comfortable, modern decorative molding, Licorice finish, European flat door style, brushed chrome bar handles, tall cabinet and top and bottom cabinets that provide plenty of storage. When you have a beautiful and spacious environment, work becomes more effective and fun.
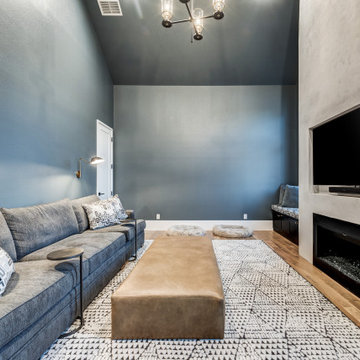
Cette photo montre un grand bureau moderne avec une bibliothèque ou un coin lecture, un mur gris, parquet clair, une cheminée standard, un manteau de cheminée en plâtre, un bureau intégré et un sol marron.
Idées déco de grands bureaux modernes
5