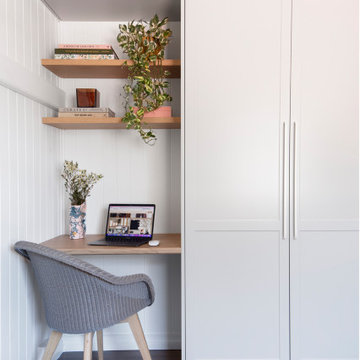Idées déco de grands bureaux
Trier par :
Budget
Trier par:Populaires du jour
21 - 40 sur 6 219 photos
1 sur 3

You need only look at the before picture of the SYI Studio space to understand the background of this project and need for a new work space.
Susan lives with her husband, three kids and dog in a 1960 split-level in Bloomington, which they've updated over the years and didn't want to leave, thanks to a great location and even greater neighbors. As the SYI team grew so did the three Yeley kids, and it became clear that not only did the team need more space but so did the family.
1.5 bathrooms + 3 bedrooms + 5 people = exponentially increasing discontent.
By 2016, it was time to pull the trigger. Everyone needed more room, and an offsite studio wouldn't work: Susan is not just Creative Director and Owner of SYI but Full Time Activities and Meal Coordinator at Chez Yeley.
The design, conceptualized entirely by the SYI team and executed by JL Benton Contracting, reclaimed the existing 4th bedroom from SYI space, added an ensuite bath and walk-in closet, and created a studio space with its own exterior entrance and full bath—making it perfect for a mother-in-law or Airbnb suite down the road.
The project added over a thousand square feet to the house—and should add many more years for the family to live and work in a home they love.
Contractor: JL Benton Contracting
Cabinetry: Richcraft Wood Products
Photographer: Gina Rogers
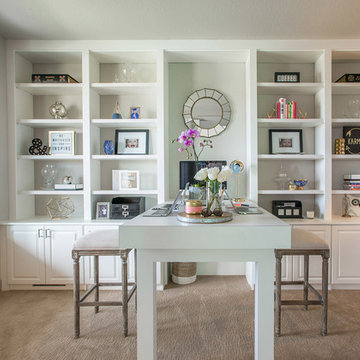
Double thick adjustable bookcase gives this space a commanding appearance. A peninsula work station allows for shared space. Clean, bright and fun!
Cette image montre un grand bureau traditionnel avec un mur blanc, moquette et un bureau intégré.
Cette image montre un grand bureau traditionnel avec un mur blanc, moquette et un bureau intégré.

We turned an attic into a writer's garret. Honey-toned wood floors combine with warm gray wainscoting to make for an appealing space. Sconces by Portland's own Cedar & Moss. A live edge wall-to-wall walnut wood desk provides ample room for writing, mapping out research and story materials, and custom file folder and shelves tuck underneath. A large built-in bookcase turns one half of the attic in to a library and reading room. Photos by Laurie Black.

Inspiration pour un grand bureau traditionnel avec une bibliothèque ou un coin lecture, un mur beige, un sol en carrelage de porcelaine, un bureau indépendant et un sol noir.
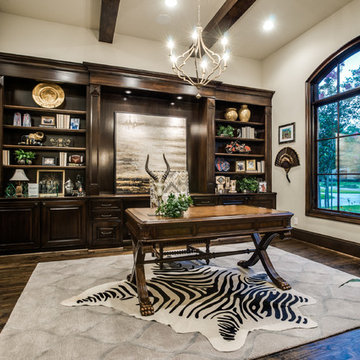
6315 Stefani, Thomas Signature Homes
Special Thanks to: A.A. Porter Lighting Fixture Co. & Sunrise Wood Designs
Cette image montre un grand bureau traditionnel avec un mur beige, parquet foncé, aucune cheminée et un bureau indépendant.
Cette image montre un grand bureau traditionnel avec un mur beige, parquet foncé, aucune cheminée et un bureau indépendant.

Aménagement d'un grand bureau classique avec un mur marron, un sol en bois brun, une cheminée standard, un manteau de cheminée en pierre, un bureau intégré et un sol marron.
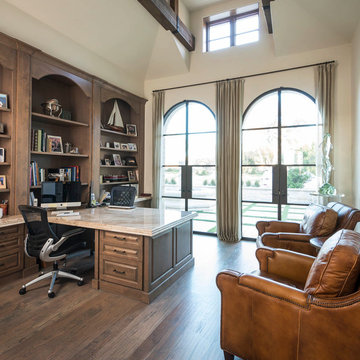
Calais Custom Homes
Cette image montre un grand bureau méditerranéen avec un mur beige, parquet clair, aucune cheminée et un bureau intégré.
Cette image montre un grand bureau méditerranéen avec un mur beige, parquet clair, aucune cheminée et un bureau intégré.
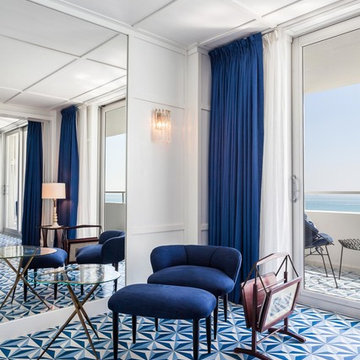
Idée de décoration pour un grand bureau vintage avec un mur blanc, un sol en carrelage de céramique, aucune cheminée, un bureau indépendant et un sol bleu.
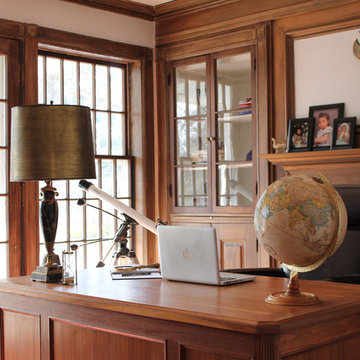
This office is part of a historical home in Newton, MA. We left all of the original wood work and designed around that.
Cette image montre un grand bureau traditionnel avec un mur blanc, parquet clair et un bureau intégré.
Cette image montre un grand bureau traditionnel avec un mur blanc, parquet clair et un bureau intégré.
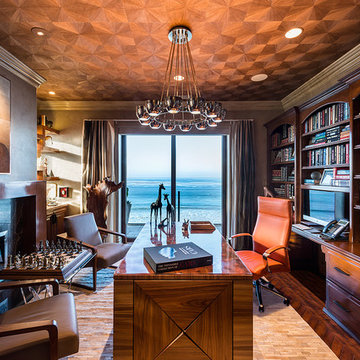
This project combines high end earthy elements with elegant, modern furnishings. We wanted to re invent the beach house concept and create an home which is not your typical coastal retreat. By combining stronger colors and textures, we gave the spaces a bolder and more permanent feel. Yet, as you travel through each room, you can't help but feel invited and at home.

This remodel of a mid-century gem is located in the town of Lincoln, MA a hot bed of modernist homes inspired by Gropius’ own house built nearby in the 1940s. By the time the house was built, modernism had evolved from the Gropius era, to incorporate the rural vibe of Lincoln with spectacular exposed wooden beams and deep overhangs.
The design rejects the traditional New England house with its enclosing wall and inward posture. The low pitched roofs, open floor plan, and large windows openings connect the house to nature to make the most of it's rural setting.
Photo by: Nat Rea Photography
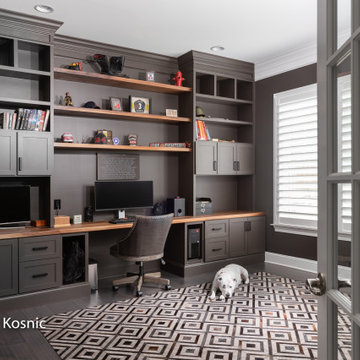
Worked with this client from the ground up. Helped select all finishes , colors, furnishings, lighting, etc. in a modern industrial style. Used various shades of blues and grays and neutral furniture creating a clean and cozy space.
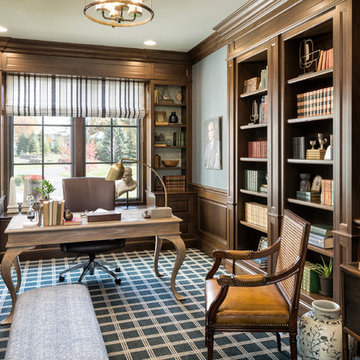
Builder: John Kraemer & Sons | Architecture: Sharratt Design | Landscaping: Yardscapes | Photography: Landmark Photography
Idée de décoration pour un grand bureau tradition avec moquette, un bureau indépendant, un sol multicolore, un mur gris et aucune cheminée.
Idée de décoration pour un grand bureau tradition avec moquette, un bureau indépendant, un sol multicolore, un mur gris et aucune cheminée.

Scandinavian minimalist home office with vaulted ceilings, skylights, and floor to ceiling windows.
Exemple d'un grand bureau scandinave de type studio avec un mur blanc, parquet clair, un bureau indépendant, un sol beige et un plafond voûté.
Exemple d'un grand bureau scandinave de type studio avec un mur blanc, parquet clair, un bureau indépendant, un sol beige et un plafond voûté.
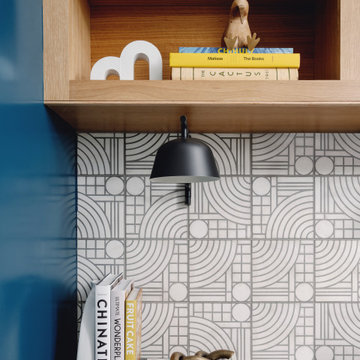
Our Austin studio decided to go bold with this project by ensuring that each space had a unique identity in the Mid-Century Modern style bathroom, butler's pantry, and mudroom. We covered the bathroom walls and flooring with stylish beige and yellow tile that was cleverly installed to look like two different patterns. The mint cabinet and pink vanity reflect the mid-century color palette. The stylish knobs and fittings add an extra splash of fun to the bathroom.
The butler's pantry is located right behind the kitchen and serves multiple functions like storage, a study area, and a bar. We went with a moody blue color for the cabinets and included a raw wood open shelf to give depth and warmth to the space. We went with some gorgeous artistic tiles that create a bold, intriguing look in the space.
In the mudroom, we used siding materials to create a shiplap effect to create warmth and texture – a homage to the classic Mid-Century Modern design. We used the same blue from the butler's pantry to create a cohesive effect. The large mint cabinets add a lighter touch to the space.
---
Project designed by the Atomic Ranch featured modern designers at Breathe Design Studio. From their Austin design studio, they serve an eclectic and accomplished nationwide clientele including in Palm Springs, LA, and the San Francisco Bay Area.
For more about Breathe Design Studio, see here: https://www.breathedesignstudio.com/
To learn more about this project, see here: https://www.breathedesignstudio.com/atomic-ranch

En esta casa pareada hemos reformado siguiendo criterios de eficiencia energética y sostenibilidad.
Aplicando soluciones para aislar el suelo, las paredes y el techo, además de puertas y ventanas. Así conseguimos que no se pierde frío o calor y se mantiene una temperatura agradable sin necesidad de aires acondicionados.
También hemos reciclado bigas, ladrillos y piedra original del edificio como elementos decorativos. La casa de Cobi es un ejemplo de bioarquitectura, eficiencia energética y de cómo podemos contribuir a revertir los efectos del cambio climático.
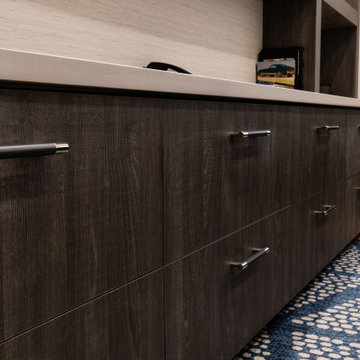
Réalisation d'un grand bureau atelier minimaliste avec un mur marron, parquet clair, un bureau indépendant, un sol gris et du papier peint.
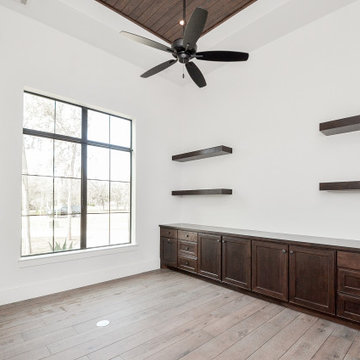
Aménagement d'un grand bureau classique avec un mur marron, un sol en carrelage de porcelaine, un bureau intégré et un sol marron.
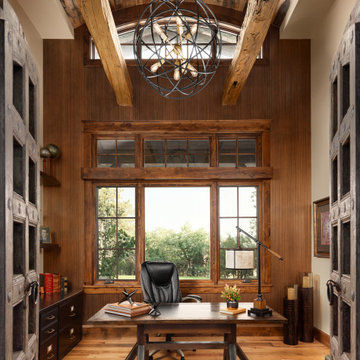
Aménagement d'un grand bureau montagne avec un mur beige, un sol en bois brun, un bureau indépendant, un sol multicolore et un plafond voûté.
Idées déco de grands bureaux
2
