Idées déco de grands bureaux
Trier par :
Budget
Trier par:Populaires du jour
1 - 20 sur 6 204 photos
1 sur 3
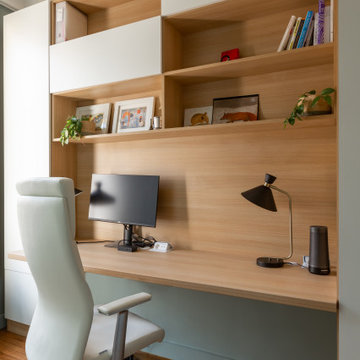
Une maison de maître du XIXème, entièrement rénovée, aménagée et décorée pour démarrer une nouvelle vie. Le RDC est repensé avec de nouveaux espaces de vie et une belle cuisine ouverte ainsi qu’un bureau indépendant. Aux étages, six chambres sont aménagées et optimisées avec deux salles de bains très graphiques. Le tout en parfaite harmonie et dans un style naturellement chic.
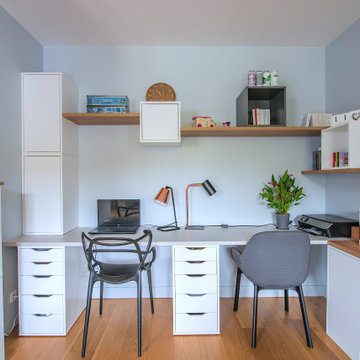
Exemple d'un grand bureau tendance avec un mur gris et un bureau intégré.
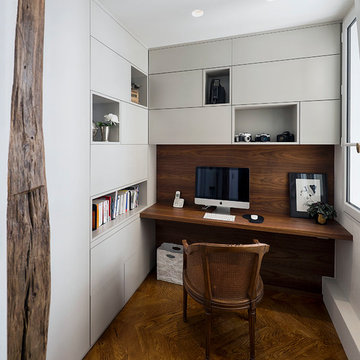
Exemple d'un grand bureau tendance avec parquet foncé, aucune cheminée, un bureau intégré, un sol marron et un mur blanc.

La bibliothèque multifonctionnelle accentue la profondeur de ce long couloir et se transforme en bureau côté salle à manger. Cela permet d'optimiser l'utilisation de l'espace et de créer une zone de travail fonctionnelle qui reste fidèle à l'esthétique globale de l’appartement.
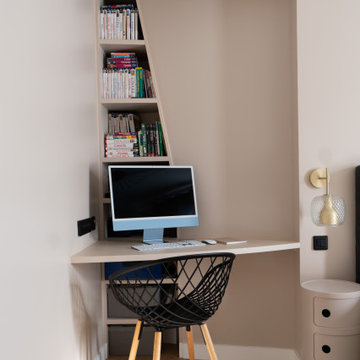
Dissimulé derrière une porte verrière noire fumée, l’espace parental est un véritable havre de paix. La chambre à coucher, à la fois raffinée et fonctionnelle, offre une ambiance particulièrement cosy et mène à un dressing ouvert qui, lui donne accès à une salle de bain luxueuse dans laquelle le grès cérame effet marbre se mêle au quartz noir et au noyer pour un coup de cœur assuré.
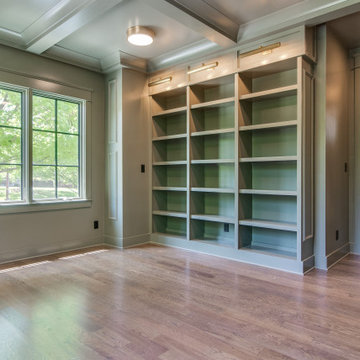
Inspiration pour un grand bureau traditionnel avec un mur vert, un sol en bois brun, un sol marron, un plafond à caissons et du lambris.
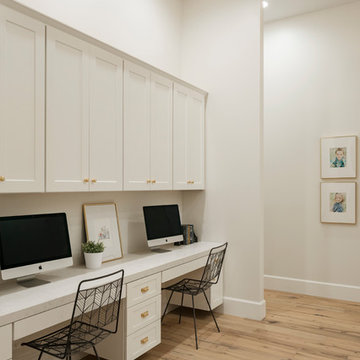
High Res Media
Idée de décoration pour un grand bureau tradition avec un mur blanc, parquet clair, un bureau intégré et un sol beige.
Idée de décoration pour un grand bureau tradition avec un mur blanc, parquet clair, un bureau intégré et un sol beige.
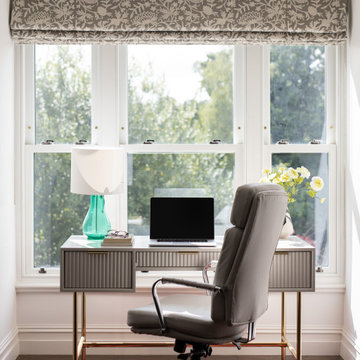
Glorious sunny work place with view to garden
Inspiration pour un grand bureau nordique avec un mur blanc, parquet foncé, une cheminée standard, un manteau de cheminée en métal, un bureau indépendant et un sol marron.
Inspiration pour un grand bureau nordique avec un mur blanc, parquet foncé, une cheminée standard, un manteau de cheminée en métal, un bureau indépendant et un sol marron.

Art and Craft Studio and Laundry Room Remodel
Idée de décoration pour un grand bureau atelier tradition avec un mur blanc, un sol en carrelage de porcelaine, un bureau intégré, un sol noir et du lambris.
Idée de décoration pour un grand bureau atelier tradition avec un mur blanc, un sol en carrelage de porcelaine, un bureau intégré, un sol noir et du lambris.

Our busy young homeowners were looking to move back to Indianapolis and considered building new, but they fell in love with the great bones of this Coppergate home. The home reflected different times and different lifestyles and had become poorly suited to contemporary living. We worked with Stacy Thompson of Compass Design for the design and finishing touches on this renovation. The makeover included improving the awkwardness of the front entrance into the dining room, lightening up the staircase with new spindles, treads and a brighter color scheme in the hall. New carpet and hardwoods throughout brought an enhanced consistency through the first floor. We were able to take two separate rooms and create one large sunroom with walls of windows and beautiful natural light to abound, with a custom designed fireplace. The downstairs powder received a much-needed makeover incorporating elegant transitional plumbing and lighting fixtures. In addition, we did a complete top-to-bottom makeover of the kitchen, including custom cabinetry, new appliances and plumbing and lighting fixtures. Soft gray tile and modern quartz countertops bring a clean, bright space for this family to enjoy. This delightful home, with its clean spaces and durable surfaces is a textbook example of how to take a solid but dull abode and turn it into a dream home for a young family.

Bright home office, located right off of the main entry, features built ins for storage and display of collected artifacts. Soft, blue walls with a pop of color in the artwork, and accents of brass metal throughout set the tone for the rest of the spaces in the home.
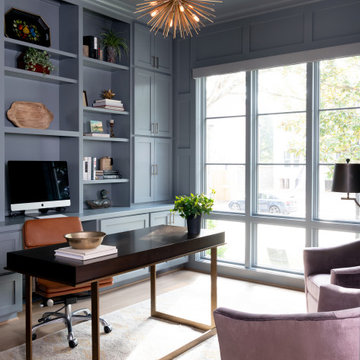
Inspiration pour un grand bureau traditionnel avec un mur gris, parquet clair, un bureau intégré et un sol marron.
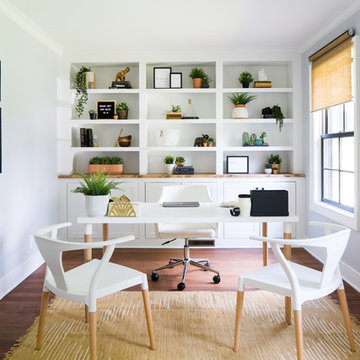
A neutral office composes this wonderful office design. Blacks, whites and beige set the tone for a light, bright, and airy home office perfect for those who work for home or those who just need space to study. A custom built in serves the purpose for both function with an abundance of storage on top and below but also is aesthetically pleasing. Inspirational quotes line the walls and fill in the built in for added decor. A pop of green and the area rug from Urban Outfitters gives this space the modern bohemian vibe.
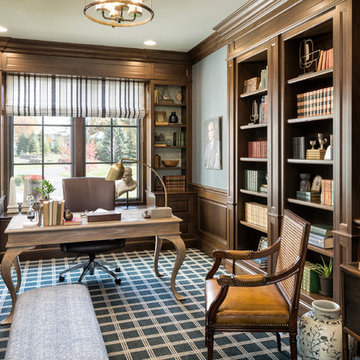
Builder: John Kraemer & Sons | Architecture: Sharratt Design | Landscaping: Yardscapes | Photography: Landmark Photography
Idée de décoration pour un grand bureau tradition avec moquette, un bureau indépendant, un sol multicolore, un mur gris et aucune cheminée.
Idée de décoration pour un grand bureau tradition avec moquette, un bureau indépendant, un sol multicolore, un mur gris et aucune cheminée.
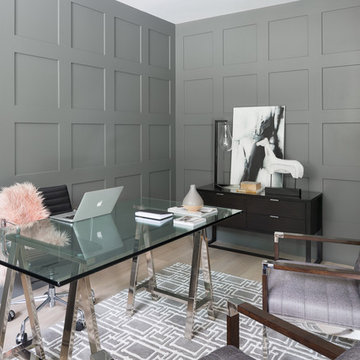
Never underestimate the impact of adding panel details to walls. Panels are a fantastic detail which can be incorporated into libraries & den's, wine lounges, powder rooms, staircases & halls, as well as living rooms & dining rooms. The style, shape & scale of the panels designed will depend upon wether the style of the home is traditional, transitional or contemporary. Panel details also provide drama & architectural interest when incorporated on to ceilings.
Photo by Barry Calhoun/Staging by Dekora
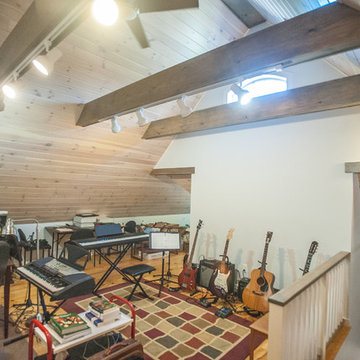
Kevin Sprague
Exemple d'un grand bureau nature de type studio avec un mur blanc, parquet clair, aucune cheminée et un bureau indépendant.
Exemple d'un grand bureau nature de type studio avec un mur blanc, parquet clair, aucune cheminée et un bureau indépendant.
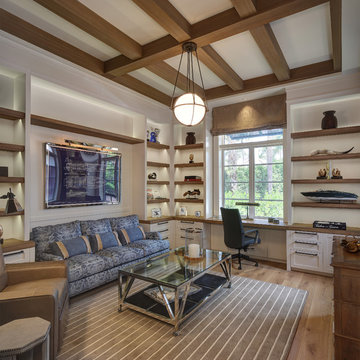
Cette image montre un grand bureau marin avec un mur blanc, un sol en bois brun, un bureau intégré et aucune cheminée.
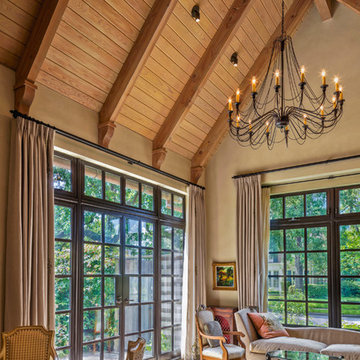
Aker Imaging
Aménagement d'un grand bureau craftsman avec un mur blanc, moquette et un bureau indépendant.
Aménagement d'un grand bureau craftsman avec un mur blanc, moquette et un bureau indépendant.
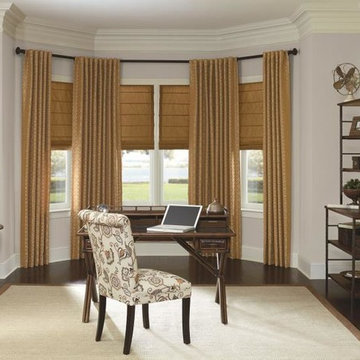
Idée de décoration pour un grand bureau tradition avec un mur gris, parquet foncé, aucune cheminée, un bureau indépendant et un sol marron.
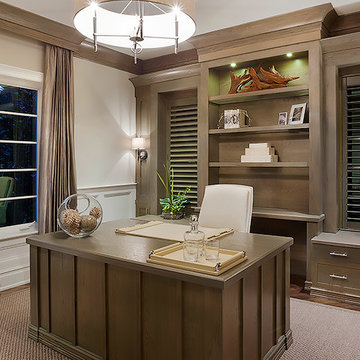
Model office with a custom built in and desk, drapery and area rug.
Photography by ibi Designs
Carpentry by JM Custom Millwork
Idée de décoration pour un grand bureau tradition avec un mur beige, parquet foncé, aucune cheminée et un bureau intégré.
Idée de décoration pour un grand bureau tradition avec un mur beige, parquet foncé, aucune cheminée et un bureau intégré.
Idées déco de grands bureaux
1