Idées déco de grands couloirs avec différents habillages de murs
Trier par :
Budget
Trier par:Populaires du jour
81 - 100 sur 822 photos
1 sur 3
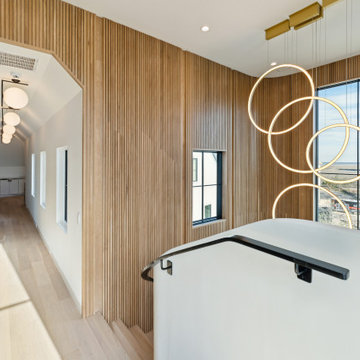
Exemple d'un grand couloir moderne avec un mur blanc, parquet clair et du lambris.
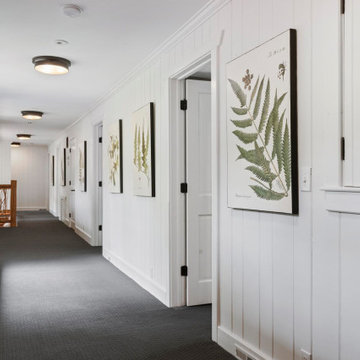
Idée de décoration pour un grand couloir chalet avec un mur blanc, moquette, un sol gris et du lambris.
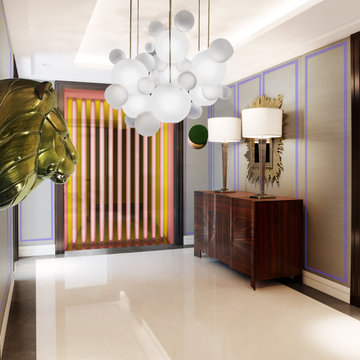
Luxury Entrance Hall in satin wallpaper wall panelling with contrasting beading. Contemporary and bold feature lighting pendants and collectable art pieces and installation.
style: Luxury & Modern Classic style interiors
project: GATED LUXURY NEW BUILD DEVELOPMENT WITH PENTHOUSES & APARTMENTS
Co-curated and Co-crafted by misch_MISCH studio
For full details see or contact us:
www.mischmisch.com
studio@mischmisch.com
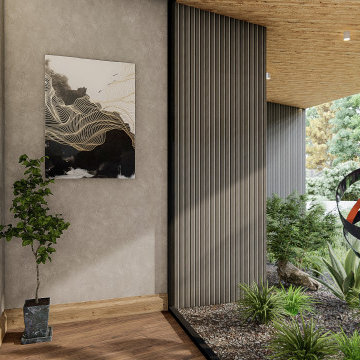
Blade walls cut through this beautiful home articulating space like the public private zone between open living/dining/kitchen and the private master wing. Transitional space creates the opportunity for large glass featuring an external sculpture garden that links your eye through the landscape.
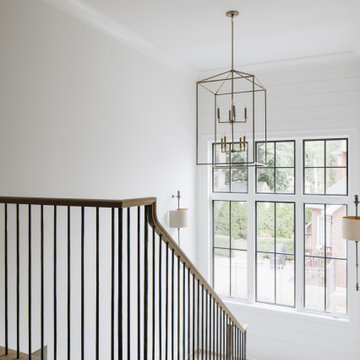
Idée de décoration pour un grand couloir tradition avec un mur blanc, parquet clair, un sol marron et du lambris de bois.

The hallway into the guest suite uses the same overall aesthetic as the guest suite itself.
Aménagement d'un grand couloir classique avec un mur blanc, un sol en bois brun, un sol marron, un plafond en lambris de bois et du lambris.
Aménagement d'un grand couloir classique avec un mur blanc, un sol en bois brun, un sol marron, un plafond en lambris de bois et du lambris.
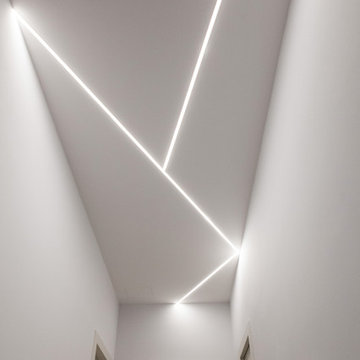
Ristrutturazione completa appartamento da 120mq con carta da parati e camino effetto corten
Idées déco pour un grand couloir contemporain avec un sol gris, un mur gris, un plafond décaissé et du papier peint.
Idées déco pour un grand couloir contemporain avec un sol gris, un mur gris, un plafond décaissé et du papier peint.
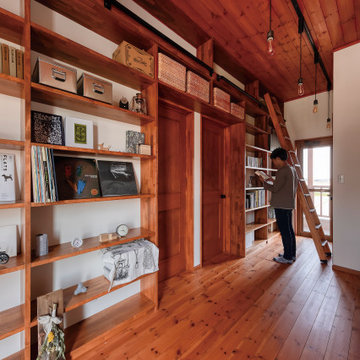
光が注ぐフリースペース
Réalisation d'un grand couloir champêtre avec un mur blanc, un sol en bois brun, un sol marron et du papier peint.
Réalisation d'un grand couloir champêtre avec un mur blanc, un sol en bois brun, un sol marron et du papier peint.
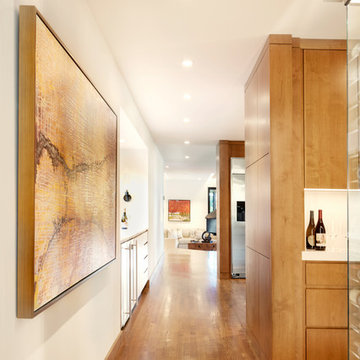
The honey stained oak floor of this hallway carves a beautiful path through the modern kitchen and dining area to the sunken den beyond. Accented with honey stained alder trim, the ivory walls provide a subtle backdrop for the contemporary artwork in warm shades of orange and red. The wine bar directly across from the full glass wine storage features the same off-white quartz countertop and stained cabinetry found in the nearby kitchen.

The design of Lobby View with Sun light make lobby more beautiful, Entrance gate with positive vibe and amibience & Waiting .The lobby area has a sofa set and small rounded table, pendant lights on the tables,chairs.
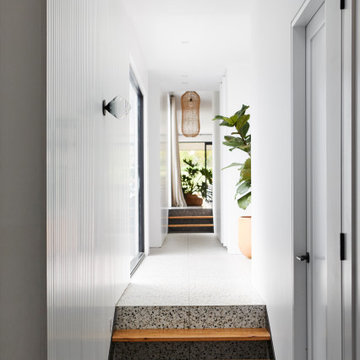
The link between traditional and modern
Idée de décoration pour un grand couloir design avec un mur blanc, sol en béton ciré, un sol noir et du lambris.
Idée de décoration pour un grand couloir design avec un mur blanc, sol en béton ciré, un sol noir et du lambris.

gallery through middle of house
Cette image montre un grand couloir avec un mur blanc, un sol en bois brun, un sol marron et boiseries.
Cette image montre un grand couloir avec un mur blanc, un sol en bois brun, un sol marron et boiseries.
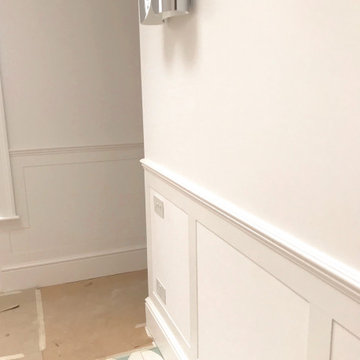
Entrance Hallway, Grade II listed Captains House, Blackheath
Idée de décoration pour un grand couloir design avec un mur blanc, un sol en carrelage de porcelaine, un sol vert et du lambris.
Idée de décoration pour un grand couloir design avec un mur blanc, un sol en carrelage de porcelaine, un sol vert et du lambris.
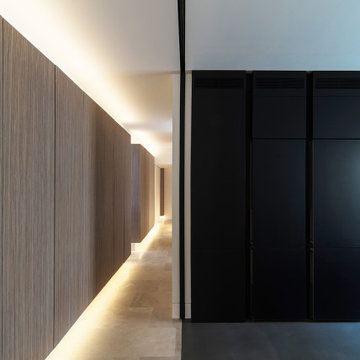
Cette image montre un grand couloir design avec un mur blanc, un sol en calcaire, un sol beige et boiseries.
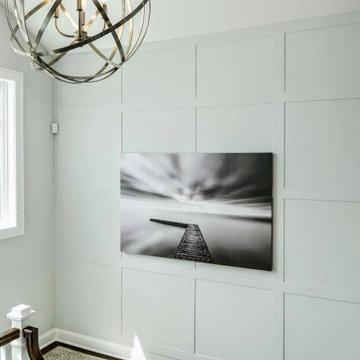
Aménagement d'un grand couloir classique avec un mur gris, parquet foncé, un sol marron et boiseries.

Entry hall view looking out front window wall which reinforce the horizontal lines of the home. Stained concrete floor with triangular grid on a 4' module. Exterior stone is also brought on the inside. Glimpse of kitchen is on the left side of photo.
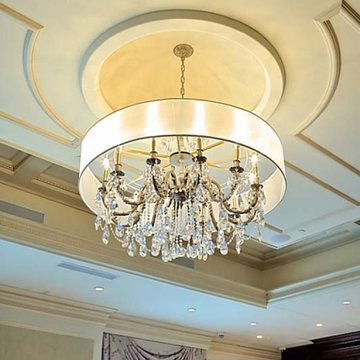
Custom commercial woodwork by WL Kitchen & Home.
For more projects visit our website wlkitchenandhome.com
.
.
.
#woodworker #luxurywoodworker #commercialfurniture #commercialwoodwork #carpentry #commercialcarpentry #bussinesrenovation #countryclub #restaurantwoodwork #millwork #woodpanel #traditionaldecor #wedingdecor #dinnerroom #cofferedceiling #commercialceiling #restaurantciling #luxurydecoration #mansionfurniture #custombar #commercialbar #buffettable #partyfurniture #restaurantfurniture #interirdesigner #commercialdesigner #elegantbusiness #elegantstyle #luxuryoffice

The main hall linking the entry to the stair tower at the rear. A wood paneled wall accents the entry to the lounge opposite the dining room.
Aménagement d'un grand couloir moderne avec un mur marron, un sol en travertin, un sol blanc, un plafond à caissons et du lambris.
Aménagement d'un grand couloir moderne avec un mur marron, un sol en travertin, un sol blanc, un plafond à caissons et du lambris.
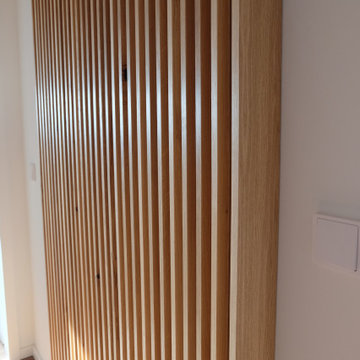
Eine vermeintlich unscheinbare Nische wird hier zum Hingucker. Gleichzeitig verbirgt sich hinter dem Schrank eine vollwertige Garderobe.
Cette photo montre un grand couloir tendance en bois avec un mur blanc, sol en stratifié et un sol marron.
Cette photo montre un grand couloir tendance en bois avec un mur blanc, sol en stratifié et un sol marron.
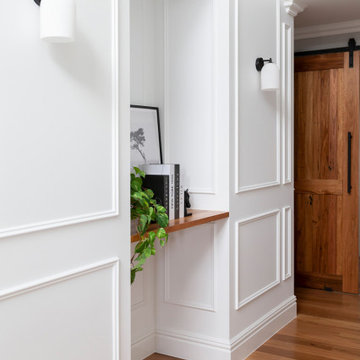
For this knock-down rebuild family home, the interior design aesthetic was Hampton’s style in the city. The brief for this home was traditional with a touch of modern. Effortlessly elegant and very detailed with a warm and welcoming vibe. Built by R.E.P Building. Photography by Hcreations.
Idées déco de grands couloirs avec différents habillages de murs
5