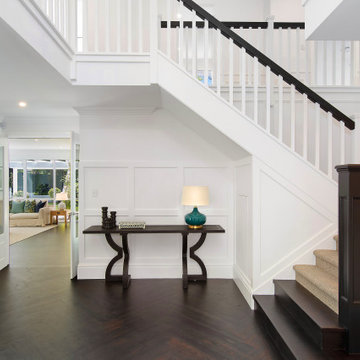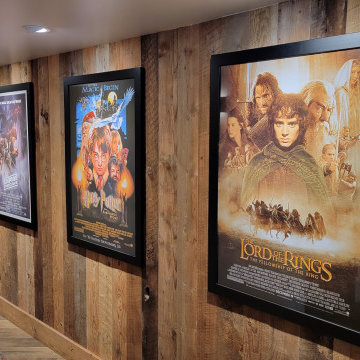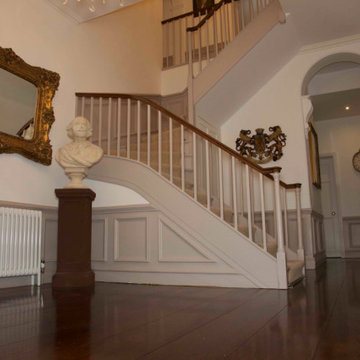Idées déco de grands couloirs avec différents habillages de murs
Trier par :
Budget
Trier par:Populaires du jour
101 - 120 sur 822 photos
1 sur 3
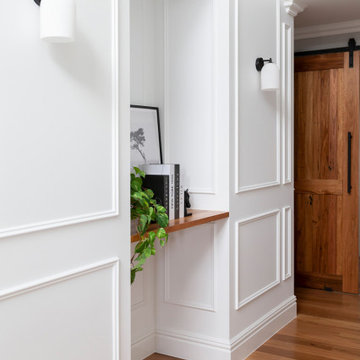
For this knock-down rebuild family home, the interior design aesthetic was Hampton’s style in the city. The brief for this home was traditional with a touch of modern. Effortlessly elegant and very detailed with a warm and welcoming vibe. Built by R.E.P Building. Photography by Hcreations.

The hallway of this modern home’s master suite is wrapped in honey stained alder. A sliding barn door separates the hallway from the master bath while oak flooring leads the way to the master bedroom. Quarter turned alder panels line one wall and provide functional yet hidden storage. Providing pleasing contrast with the warm woods, is a single wall painted soft ivory.
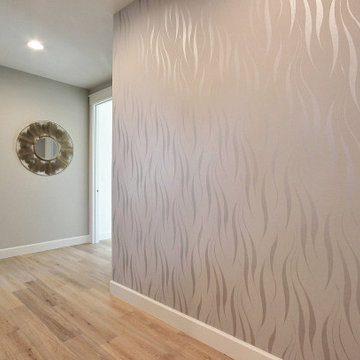
This Modern Multi-Level Home Boasts Master & Guest Suites on The Main Level + Den + Entertainment Room + Exercise Room with 2 Suites Upstairs as Well as Blended Indoor/Outdoor Living with 14ft Tall Coffered Box Beam Ceilings!
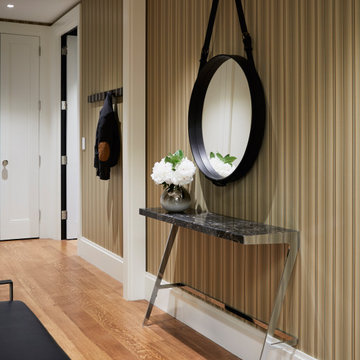
The family entrance to the condo with neutral tone wallpaper and a leather wrapped mirror. A custom bench provides seating for removing shoes.
Idée de décoration pour un grand couloir design avec un mur marron, un sol en bois brun, un sol marron et du papier peint.
Idée de décoration pour un grand couloir design avec un mur marron, un sol en bois brun, un sol marron et du papier peint.

COUNTRY HOUSE INTERIOR DESIGN PROJECT
We were thrilled to be asked to provide our full interior design service for this luxury new-build country house, deep in the heart of the Lincolnshire hills.
Our client approached us as soon as his offer had been accepted on the property – the year before it was due to be finished. This was ideal, as it meant we could be involved in some important decisions regarding the interior architecture. Most importantly, we were able to input into the design of the kitchen and the state-of-the-art lighting and automation system.
This beautiful country house now boasts an ambitious, eclectic array of design styles and flavours. Some of the rooms are intended to be more neutral and practical for every-day use. While in other areas, Tim has injected plenty of drama through his signature use of colour, statement pieces and glamorous artwork.
FORMULATING THE DESIGN BRIEF
At the initial briefing stage, our client came to the table with a head full of ideas. Potential themes and styles to incorporate – thoughts on how each room might look and feel. As always, Tim listened closely. Ideas were brainstormed and explored; requirements carefully talked through. Tim then formulated a tight brief for us all to agree on before embarking on the designs.
METROPOLIS MEETS RADIO GAGA GRANDEUR
Two areas of special importance to our client were the grand, double-height entrance hall and the formal drawing room. The brief we settled on for the hall was Metropolis – Battersea Power Station – Radio Gaga Grandeur. And for the drawing room: James Bond’s drawing room where French antiques meet strong, metallic engineered Art Deco pieces. The other rooms had equally stimulating design briefs, which Tim and his team responded to with the same level of enthusiasm.
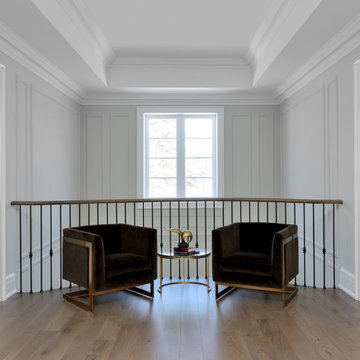
This 2nd floor hallway was used as a reading area with natural light from the skylight. The wall paneling combined with the coffered ceilings create an elegant and calming atmosphere.
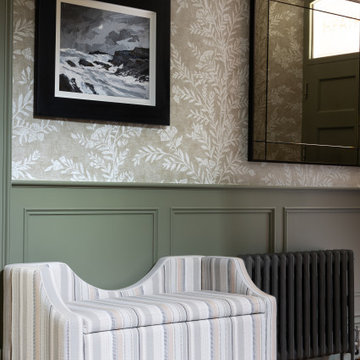
Cette image montre un grand couloir traditionnel avec un mur vert, tomettes au sol, un sol multicolore et du papier peint.

Réalisation d'un grand couloir design en bois avec un mur blanc, parquet clair et un sol marron.
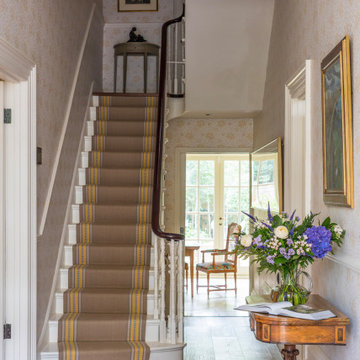
An elegant entrance hall leading into the heart of this period home. Renovated by Gemma Dudgeon Interiors. The project covered renovation of this family home including adding a whole new floor.
See more of this project on https://www.gemmadudgeon.com
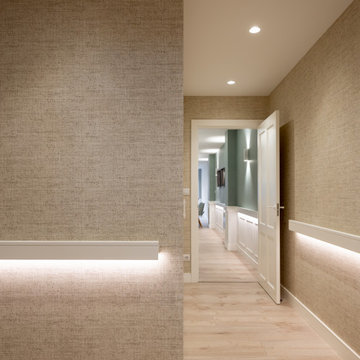
Exemple d'un grand couloir avec un mur beige, sol en stratifié, un sol marron et du papier peint.
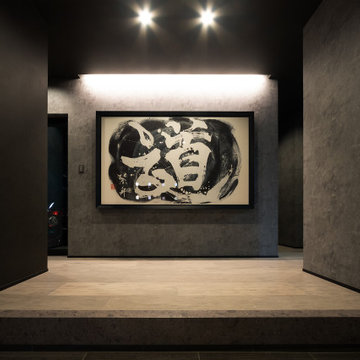
Inspiration pour un grand couloir asiatique avec un mur gris, un sol en carrelage de céramique, un sol gris, un plafond en papier peint et du papier peint.
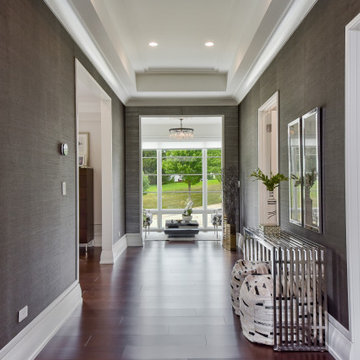
The specialty paneled doors lead to the master suite. A sitting room lies on axis with the entry while connecting the master bedroom with the master bath.
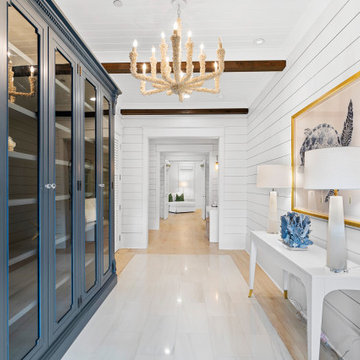
Cette photo montre un grand couloir bord de mer avec un mur blanc, parquet clair, un sol beige, poutres apparentes et du lambris de bois.
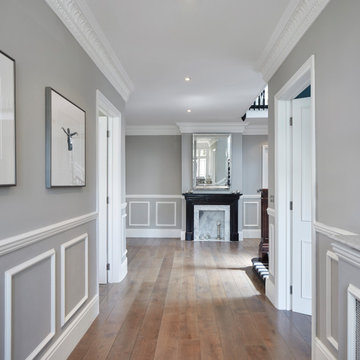
Cette photo montre un grand couloir chic avec un mur gris, un sol en bois brun, un sol marron et du lambris.
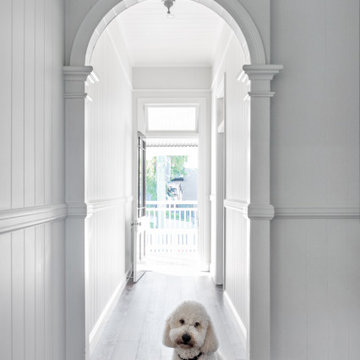
Idée de décoration pour un grand couloir tradition en bois avec un mur blanc, parquet foncé, un sol marron et un plafond en bois.

Hallway with console table and a wood - marble combined floor.
Cette photo montre un grand couloir chic avec un mur blanc, un sol en marbre, un sol multicolore, un plafond à caissons et boiseries.
Cette photo montre un grand couloir chic avec un mur blanc, un sol en marbre, un sol multicolore, un plafond à caissons et boiseries.
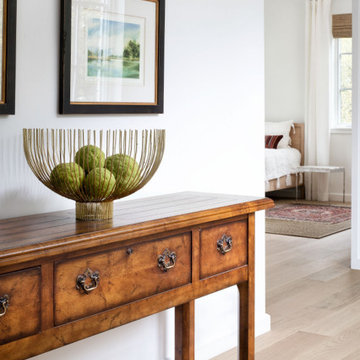
The upstairs hall is luminous and demur, with high ceilings and light hardwood floors.
Exemple d'un grand couloir tendance avec un mur blanc, parquet clair, un sol beige, un plafond en lambris de bois et du lambris de bois.
Exemple d'un grand couloir tendance avec un mur blanc, parquet clair, un sol beige, un plafond en lambris de bois et du lambris de bois.
Idées déco de grands couloirs avec différents habillages de murs
6
