Idées déco de grands couloirs avec différents habillages de murs
Trier par :
Budget
Trier par:Populaires du jour
1 - 20 sur 822 photos
1 sur 3
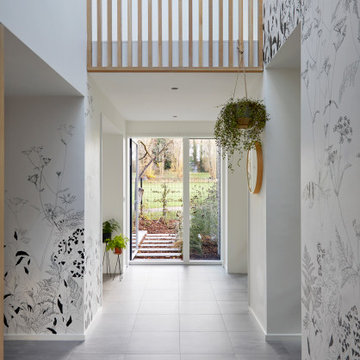
Exemple d'un grand couloir tendance avec un mur blanc, un sol gris et du papier peint.

Réalisation d'un grand couloir design en bois avec un mur blanc, parquet clair et un sol marron.

Board and batten with picture ledge installed in a long hallway adjacent to the family room.
Hickory engineered wood floors installed throughout the home.
Lovely vintage chair and table fill a corner nicely
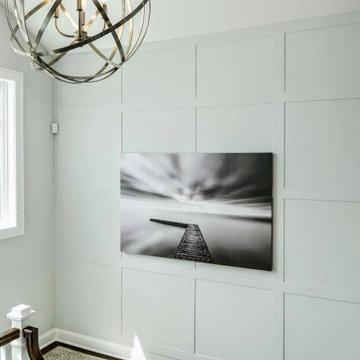
Aménagement d'un grand couloir classique avec un mur gris, parquet foncé, un sol marron et boiseries.
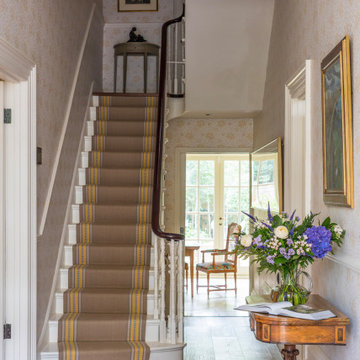
An elegant entrance hall leading into the heart of this period home. Renovated by Gemma Dudgeon Interiors. The project covered renovation of this family home including adding a whole new floor.
See more of this project on https://www.gemmadudgeon.com

gallery through middle of house
Cette image montre un grand couloir avec un mur blanc, un sol en bois brun, un sol marron et boiseries.
Cette image montre un grand couloir avec un mur blanc, un sol en bois brun, un sol marron et boiseries.

Grass cloth wallpaper, paneled wainscot, a skylight and a beautiful runner adorn landing at the top of the stairs.
Réalisation d'un grand couloir tradition avec un sol en bois brun, un sol marron, boiseries, du papier peint, un mur blanc et un plafond à caissons.
Réalisation d'un grand couloir tradition avec un sol en bois brun, un sol marron, boiseries, du papier peint, un mur blanc et un plafond à caissons.

Inspiration pour un grand couloir traditionnel avec un mur beige, un sol en bois brun, un sol marron et boiseries.

We added a reading nook, black cast iron radiators, antique furniture and rug to the landing of the Isle of Wight project
Aménagement d'un grand couloir classique avec un mur gris, moquette, un sol beige et du lambris de bois.
Aménagement d'un grand couloir classique avec un mur gris, moquette, un sol beige et du lambris de bois.

Стена полностью выполнена из керамогранита, в нее интегрированы скрытые полотна с такой же отделкой (ведут в санузел и постирочную). Чтобы рисунок не прерывался и продолжался на полотнах, пришлось проявить весь свой профессионализм в расчетах и замерах. Двери керамогранит установлены до потолка (размер 800*2650) и открываются вовнутрь для экономии пространства. Сам керамогранит резался на детали непосредственно на объекте, поэтому габаритные листы материала пришлось заносить через окно.

Corridoio con vista dell'ingresso. In fondo specchio a tutta parete. Pavimento in parquet rovere naturale posato a spina ungherese.
Réalisation d'un grand couloir design avec un mur vert, un sol en bois brun et boiseries.
Réalisation d'un grand couloir design avec un mur vert, un sol en bois brun et boiseries.
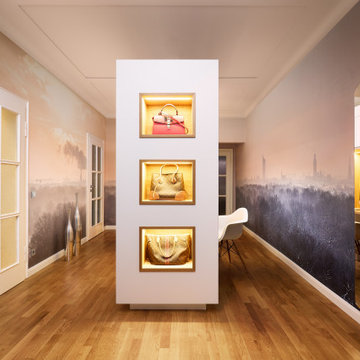
Aménagement d'un grand couloir contemporain avec un sol en bois brun et du papier peint.

Entrance hallway with original herringbone floor
Exemple d'un grand couloir tendance avec un mur gris, parquet clair et du papier peint.
Exemple d'un grand couloir tendance avec un mur gris, parquet clair et du papier peint.

A wall of iroko cladding in the hall mirrors the iroko cladding used for the exterior of the building. It also serves the purpose of concealing the entrance to a guest cloakroom.
A matte finish, bespoke designed terrazzo style poured
resin floor continues from this area into the living spaces. With a background of pale agate grey, flecked with soft brown, black and chalky white it compliments the chestnut tones in the exterior iroko overhangs.

Réalisation d'un grand couloir design en bois avec parquet clair et un plafond en bois.

This stylish boot room provided structure and organisation for our client’s outdoor gear.
A floor to ceiling fitted cupboard is easy on the eye and tones seamlessly with the beautiful flagstone floor in this beautiful boot room. This cupboard conceals out of season bulky coats and shoes when they are not in daily use. We used the full height of the space with a floor to ceiling bespoke cupboard, which maximised the storage space and provided a streamlined look.
The ‘grab and go’ style of open shelving and coat hooks means that you can easily access the things you need to go outdoors whilst keeping clutter to a minimum.
The boots room’s built-in bench leaves plenty of space for essential wellington boots to be stowed underneath whilst providing ample seating to enable changing of footwear in comfort.
The plentiful coat hooks allow space for coats, hats, bags and dog leads, and baskets can be placed on the overhead shelving to hide other essentials. The pegs allow coats to dry out properly after a wet walk.
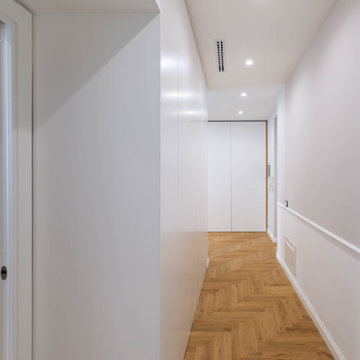
Idée de décoration pour un grand couloir minimaliste avec un mur beige, parquet clair, un plafond décaissé et boiseries.
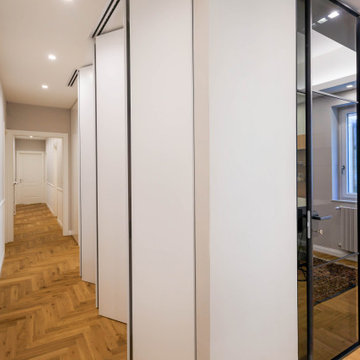
Idée de décoration pour un grand couloir avec parquet clair, un sol jaune, un mur beige, un plafond décaissé et boiseries.

White oak wall panels inlayed with black metal.
Exemple d'un grand couloir moderne en bois avec un mur beige, parquet clair, un sol beige et un plafond voûté.
Exemple d'un grand couloir moderne en bois avec un mur beige, parquet clair, un sol beige et un plafond voûté.
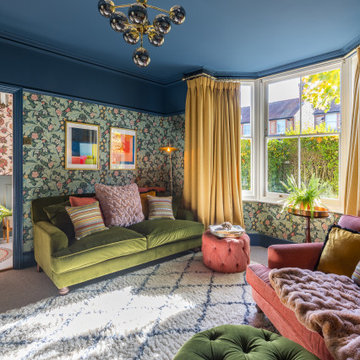
This Victorian town house was in need of a big boost in design and style. we fully renovated the Living room and Entrance Hall/Stairs. new design throughout with maximalist William Morris and Modern Victorian in mind! underfloor heating, new hardware, Radiators, panneling, returning original features, tiling, carpets, bespoke builds for storage and commissioned Art!
Idées déco de grands couloirs avec différents habillages de murs
1