Idées déco de grands dressing rooms
Trier par :
Budget
Trier par:Populaires du jour
101 - 120 sur 3 853 photos
1 sur 3
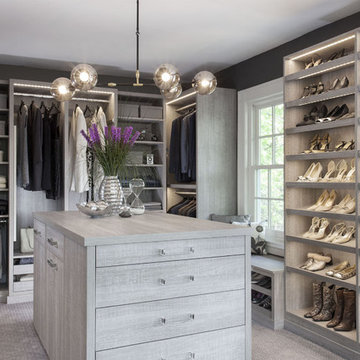
When you first walk into this dressing room, it’s the lighting that jumps out at you first. Each shelf is illuminated to show the brilliant colors and texture of the clothing. Light even pours through the big windows and draws your eye across the rooftops of Brooklyn to see the NYC skyline. It creates a feeling of brightness and positivity that energizes and enlivens. It’s a dressing room where you can look and feel your best as you begin your day.
Featured in a modern Italian Melamine and tastefully accented with complementing Matte Nickel hardware and Clear Acrylic handle pulls, this Chic Brooklyn Dressing Room proves to be not only stylish, but functional too.
This custom closet combines both high and low hanging sections, which afford you enough room to organize items based on size. This type of mechanism offers more depth than a standard hanging system.
The open shelving offers a substantial amount of depth, so you have plenty of space to personalize your room with mementos, collectibles and home decor. Adjustable shelves also give you the freedom to store items of all sizes from large shoe and boot boxes to smaller collectibles and scarves.
A functional key to closet design is being able to visualize and conveniently access items. There’s also something very appealing about having your items neatly displayed - especially when it comes to shoes. Our wide shoe shelves were purposely installed on a slant for easy access, allowing you to identify and grab your favorite footwear quickly and easily.
A spacious center island provides a place to relax while spreading out accessories and visualizing more possibilities. This center island was designed with extra drawer storage that includes a velvet lined jewelry drawer. Double jewelry drawers can add a sleek and useful dimension to any dressing room. An organized system will prevent tarnishing and with a designated spot for every piece, your jewelry stays organized and in perfect condition.
The space is maximized with smart storage features like an Elite Belt Rack and hook as well as Elite Valet Rods and a pull-out mirror. The unit also includes a Deluxe Pant Rack in a Matte Nickel finish. Thanks to the full-extension ball-bearing slides, everything is in complete view. This means you no longer have to waste time desperately hunting for something you know is hiding somewhere in your closet.
Lighting played a huge role in the design of this dressing room. In order to make the contents of the closet fully visible, we integrated a combination of energy efficient lighting options, including LED strip lights and touch dimmers as well as under-mounted shelf lights and sensor activated drawer lights. Efficient lighting options will put your wardrobe in full view early in the mornings and in the evenings when dressing rooms are used most.
Dressing rooms act as a personal sanctuary for mixing and matching the perfect ensemble. Your closet should cater to your personal needs, whether it’s top shelving or extra boot and hat storage. A well designed space can make dressing much easier - even on rushed mornings.
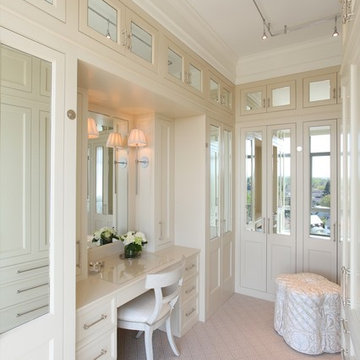
Custom designed closets for the master bedroom dressing area.
Photography: Marc Anthony Studios
Cette image montre un grand dressing room design neutre avec un placard avec porte à panneau encastré, des portes de placard blanches et moquette.
Cette image montre un grand dressing room design neutre avec un placard avec porte à panneau encastré, des portes de placard blanches et moquette.
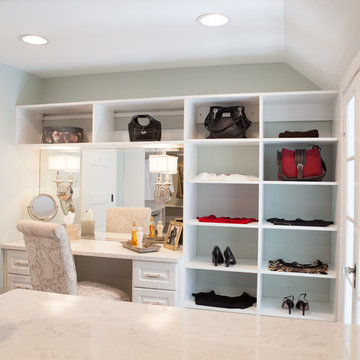
Joe Nowak
Idées déco pour un grand dressing room campagne neutre avec des portes de placard blanches, un sol en bois brun et un placard avec porte à panneau surélevé.
Idées déco pour un grand dressing room campagne neutre avec des portes de placard blanches, un sol en bois brun et un placard avec porte à panneau surélevé.
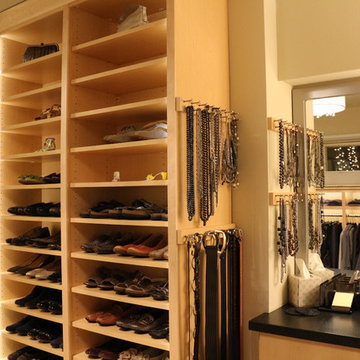
Cette photo montre un grand dressing room tendance en bois clair pour une femme avec un placard à porte plane et moquette.
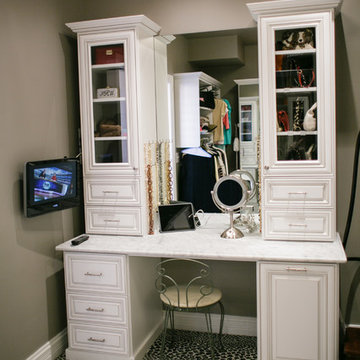
This master closets boasts a full vanity area with mirror. Built in side cabinets and drawers make it perfect vanity area.
Exemple d'un grand dressing room chic neutre avec un placard avec porte à panneau surélevé, des portes de placard blanches, moquette et un sol multicolore.
Exemple d'un grand dressing room chic neutre avec un placard avec porte à panneau surélevé, des portes de placard blanches, moquette et un sol multicolore.

Photography: Stephani Buchman
Floral: Bluebird Event Design
Aménagement d'un grand dressing room classique pour une femme avec des portes de placard blanches, parquet foncé et un placard avec porte à panneau encastré.
Aménagement d'un grand dressing room classique pour une femme avec des portes de placard blanches, parquet foncé et un placard avec porte à panneau encastré.
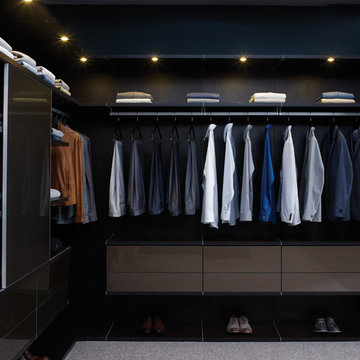
Closet Shoe Shelves & Slide-Out Mirror
Inspiration pour un grand dressing room design en bois foncé neutre avec un placard à porte plane, moquette et un sol beige.
Inspiration pour un grand dressing room design en bois foncé neutre avec un placard à porte plane, moquette et un sol beige.
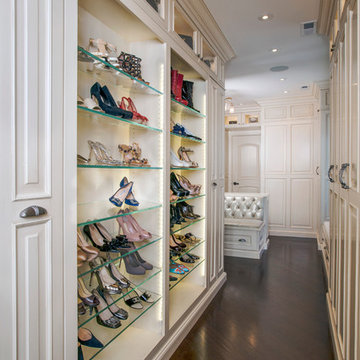
http://www.pickellbuilders.com. Photography by Linda Oyama Bryan. Custom Couture Master Closet with Glass Shoes Display Shelving, tufted leather bench seating and diagonal hardwood flooring.
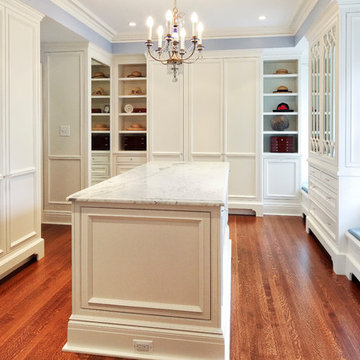
Luxury and his and her efficiency for this master suite dressing room with custom made closets and cabinetry. Photography by Pete Weigley
Cette photo montre un grand dressing room chic neutre avec un placard à porte affleurante, des portes de placard blanches et un sol en bois brun.
Cette photo montre un grand dressing room chic neutre avec un placard à porte affleurante, des portes de placard blanches et un sol en bois brun.
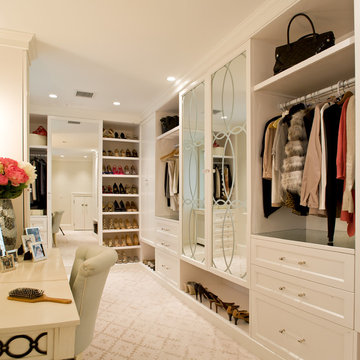
J Allen Smith Design / Build
Cette photo montre un grand dressing room chic neutre avec un placard avec porte à panneau encastré, des portes de placard blanches, moquette et un sol beige.
Cette photo montre un grand dressing room chic neutre avec un placard avec porte à panneau encastré, des portes de placard blanches, moquette et un sol beige.
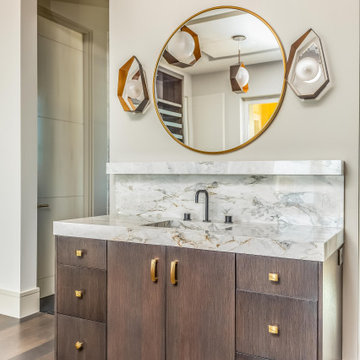
Custom design to house sink vanity in "his" closet based on the architectural plans. Custom cabinetry with quartzite countertop, decorative light fixtures and mirror.
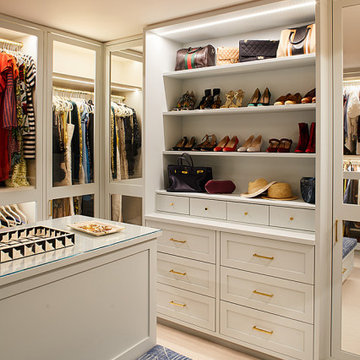
This Cobble Hill Brownstone for a family of five is a fun and captivating design, the perfect blend of the wife’s love of English country style and the husband’s preference for modern. The young power couple, her the co-founder of Maisonette and him an investor, have three children and a dog, requiring that all the surfaces, finishes and, materials used throughout the home are both beautiful and durable to make every room a carefree space the whole family can enjoy.
The primary design challenge for this project was creating both distinct places for the family to live their day to day lives and also a whole floor dedicated to formal entertainment. The clients entertain large dinners on a monthly basis as part of their profession. We solved this by adding an extension on the Garden and Parlor levels. This allowed the Garden level to function as the daily family operations center and the Parlor level to be party central. The kitchen on the garden level is large enough to dine in and accommodate a large catering crew.
On the parlor level, we created a large double parlor in the front of the house; this space is dedicated to cocktail hour and after-dinner drinks. The rear of the parlor is a spacious formal dining room that can seat up to 14 guests. The middle "library" space contains a bar and facilitates access to both the front and rear rooms; in this way, it can double as a staging area for the parties.
The remaining three floors are sleeping quarters for the family and frequent out of town guests. Designing a row house for private and public functions programmatically returns the building to a configuration in line with its original design.
This project was published in Architectural Digest.
Photography by Sam Frost
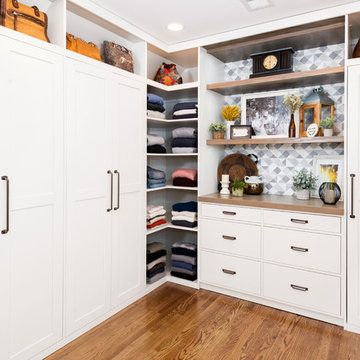
Exemple d'un grand dressing room chic neutre avec un placard à porte shaker, des portes de placard blanches, un sol en bois brun et un sol marron.
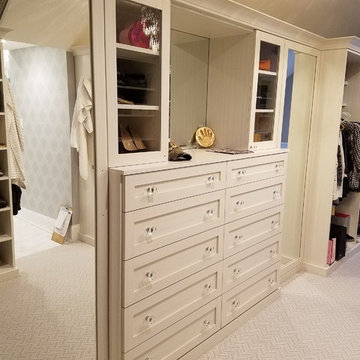
Inspiration pour un grand dressing room traditionnel neutre avec un placard à porte shaker, des portes de placard blanches, moquette et un sol beige.
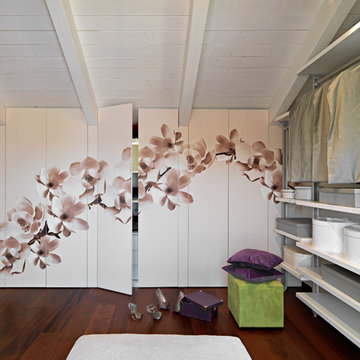
ph. by © adriano pecchio
Progetto Davide Varetto architetto
Cette photo montre un grand dressing room moderne pour une femme avec un placard à porte plane, des portes de placard blanches, parquet foncé et un sol marron.
Cette photo montre un grand dressing room moderne pour une femme avec un placard à porte plane, des portes de placard blanches, parquet foncé et un sol marron.
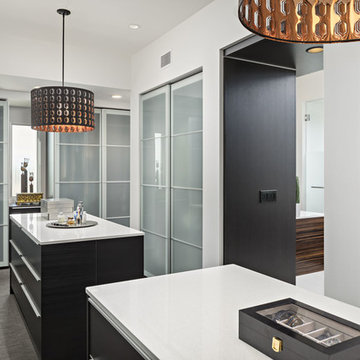
Jason Roehner-photographer
Idée de décoration pour un grand dressing room design neutre avec un placard à porte vitrée, des portes de placard grises, moquette et un sol gris.
Idée de décoration pour un grand dressing room design neutre avec un placard à porte vitrée, des portes de placard grises, moquette et un sol gris.
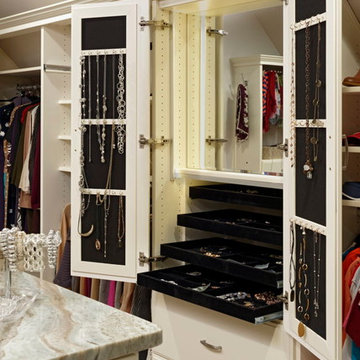
Bob Narod
Deb Cantrell
Cette image montre un grand dressing room traditionnel pour une femme avec un placard avec porte à panneau surélevé et moquette.
Cette image montre un grand dressing room traditionnel pour une femme avec un placard avec porte à panneau surélevé et moquette.

This project was the remodel of a master suite in San Francisco’s Noe Valley neighborhood. The house is an Edwardian that had a story added by a developer. The master suite was done functional yet without any personal touches. The owners wanted to personalize all aspects of the master suite: bedroom, closets and bathroom for an enhanced experience of modern luxury.
The bathroom was gutted and with an all new layout, a new shower, toilet and vanity were installed along with all new finishes.
The design scope in the bedroom was re-facing the bedroom cabinets and drawers as well as installing custom floating nightstands made of toasted bamboo. The fireplace got a new gas burning insert and was wrapped in stone mosaic tile.
The old closet was a cramped room which was removed and replaced with two-tone bamboo door closet cabinets. New lighting was installed throughout.
General Contractor:
Brad Doran
http://www.dcdbuilding.com
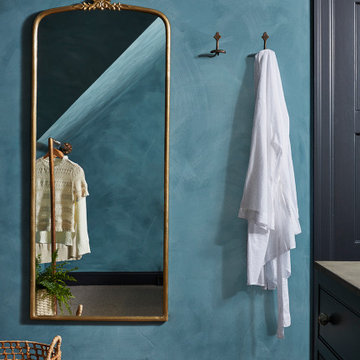
Around the perimeter of the room, you’ll find hanging storage that feels more like a high end boutique than your typical closet jam-packed with the season’s attire. Crafted and curated for an elevated aesthetic, the clothing bars and hooks feature a more vintage look that complements the intimate vibe for a space that maximizes function while also feeling like an experience in the comfort of your own home.
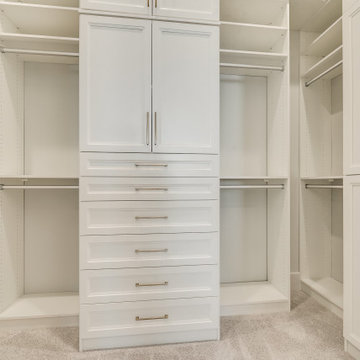
Inspiration pour un grand dressing room méditerranéen neutre avec un placard à porte vitrée, des portes de placard blanches et moquette.
Idées déco de grands dressing rooms
6