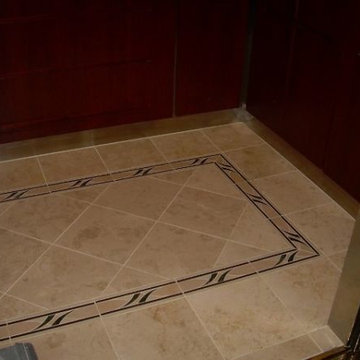Idées déco de grandes dressings et rangements
Trier par :
Budget
Trier par:Populaires du jour
81 - 100 sur 20 781 photos
1 sur 2
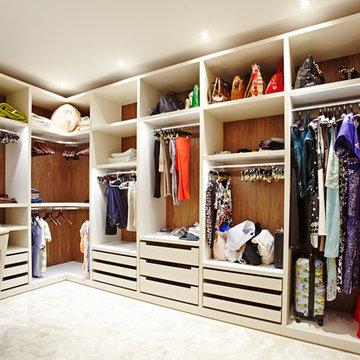
Aménagement d'un grand dressing contemporain neutre avec un placard sans porte, des portes de placard blanches et moquette.
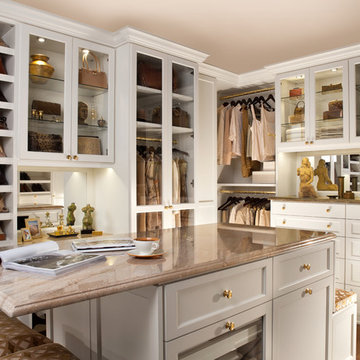
This custom walk-in dressing room featured in white painted maple wood and polished brass hardware, delivers tons of functional and accessible space. Interior and under cabinet LED lighting conveniently illuminates your dressing room so you can see your whole wardrobe in full detail. High and low hanging space allows enough room to organize items based on size. Our glass shelving behind glass door inserts provides a great space to store your exclusive handbags. This traditional hutch with mirror backing can be personalized with photos and home décor. Slanted shoe shelves offer tons of room to organize and display your favorite footwear. Center Island with overhanging marble countertop can be a place to relax with extra drawer storage including our felt lined double jewelry drawer. This design also includes tilt-out removable hampers, pants rack, tie rack and accessory rack. transFORM’s custom designed walk-in closets, organize and showcase your belongings, creating your sanctuary to mix and match the perfect ensemble.
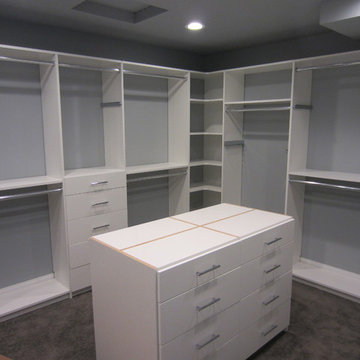
Tailored Living installed this master closet in August '14 for our customer in Portage, WI. Picture was taken during the installation. Our customer installed their own island counter. Final pictures will be added shortly.
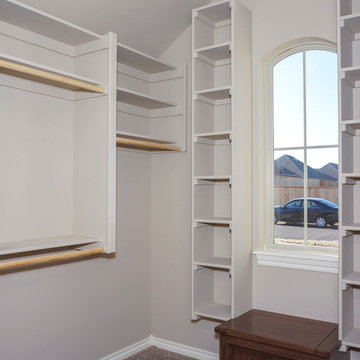
Réalisation d'un grand dressing tradition neutre avec un placard sans porte, des portes de placard grises et moquette.
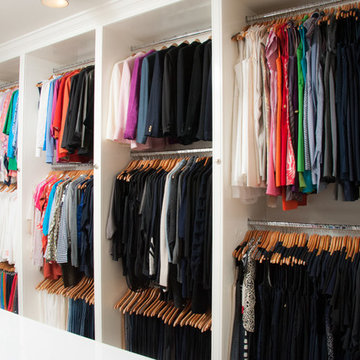
Squared Away - Designed & Organized Closet
Photography by Karen Sachar & Co.
Cette photo montre un grand dressing chic pour une femme avec des portes de placard blanches, moquette et un placard sans porte.
Cette photo montre un grand dressing chic pour une femme avec des portes de placard blanches, moquette et un placard sans porte.

The beautiful, old barn on this Topsfield estate was at risk of being demolished. Before approaching Mathew Cummings, the homeowner had met with several architects about the structure, and they had all told her that it needed to be torn down. Thankfully, for the sake of the barn and the owner, Cummings Architects has a long and distinguished history of preserving some of the oldest timber framed homes and barns in the U.S.
Once the homeowner realized that the barn was not only salvageable, but could be transformed into a new living space that was as utilitarian as it was stunning, the design ideas began flowing fast. In the end, the design came together in a way that met all the family’s needs with all the warmth and style you’d expect in such a venerable, old building.
On the ground level of this 200-year old structure, a garage offers ample room for three cars, including one loaded up with kids and groceries. Just off the garage is the mudroom – a large but quaint space with an exposed wood ceiling, custom-built seat with period detailing, and a powder room. The vanity in the powder room features a vanity that was built using salvaged wood and reclaimed bluestone sourced right on the property.
Original, exposed timbers frame an expansive, two-story family room that leads, through classic French doors, to a new deck adjacent to the large, open backyard. On the second floor, salvaged barn doors lead to the master suite which features a bright bedroom and bath as well as a custom walk-in closet with his and hers areas separated by a black walnut island. In the master bath, hand-beaded boards surround a claw-foot tub, the perfect place to relax after a long day.
In addition, the newly restored and renovated barn features a mid-level exercise studio and a children’s playroom that connects to the main house.
From a derelict relic that was slated for demolition to a warmly inviting and beautifully utilitarian living space, this barn has undergone an almost magical transformation to become a beautiful addition and asset to this stately home.
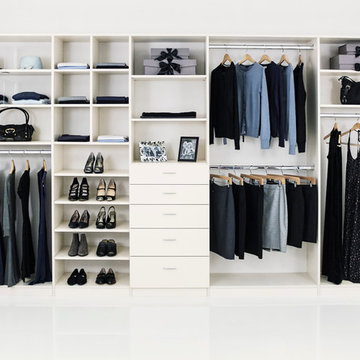
A reach-in closet - one of our specialties - works hard to store many of our most important possessions and with one of our custom closet organizers, you can literally double your storage.
Most reach-in closets start with a single hanging rod and shelf above it. Imagine adding multiple rods, custom-built trays, shelving, and cabinets that will utilize even the hard-to-reach areas behind the walls. Your closet organizer system will have plenty of space for your shoes, accessories, laundry, and valuables. We can do that, and more.
Please browse our gallery of custom closet organizers and start visualizing ideas for your own closet, and let your designer know which ones appeal to you the most. Have fun and keep in mind – this is just the beginning of all the storage solutions and customization we offer.

Idée de décoration pour un grand dressing tradition neutre avec un placard sans porte, parquet foncé et des portes de placard blanches.
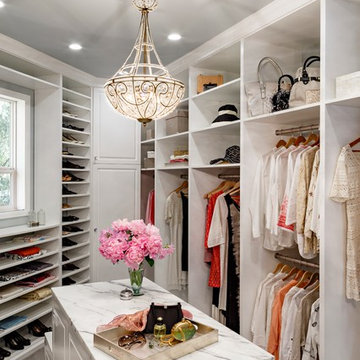
This traditional master closet doubled in size due to an expansion into the back half of the client's garage. As a bonus there is now natural light in the space from an existing window.
Complete with (2) islands topped with Calacatta marble, mirrored doors, crystal chandeliers and knobs and storage galore. It is a closet worth dreaming about!
Lincoln Barbour www.lincolnbarbour.com
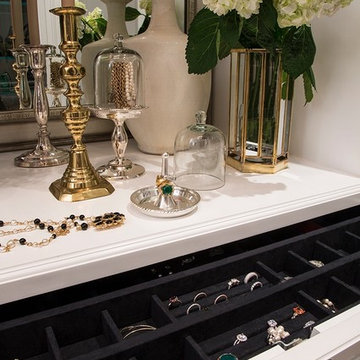
Interiors by SFA Design
Photography by Meghan Beierle-O'Brien
Idées déco pour un grand dressing room classique pour une femme avec un placard sans porte, des portes de placard blanches et un sol en bois brun.
Idées déco pour un grand dressing room classique pour une femme avec un placard sans porte, des portes de placard blanches et un sol en bois brun.

Réalisation d'un grand dressing tradition neutre avec un placard sans porte, des portes de placard blanches, un sol en bois brun et un sol marron.
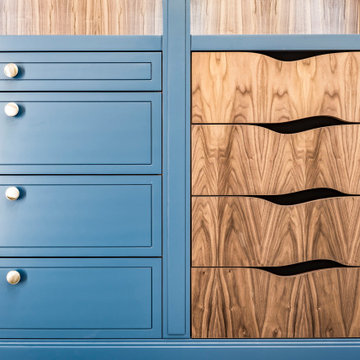
solid walnut drawer insert's, to house your whaches, and all other accesories.
Inspiration pour un grand dressing room design neutre avec un placard à porte shaker et des portes de placard bleues.
Inspiration pour un grand dressing room design neutre avec un placard à porte shaker et des portes de placard bleues.
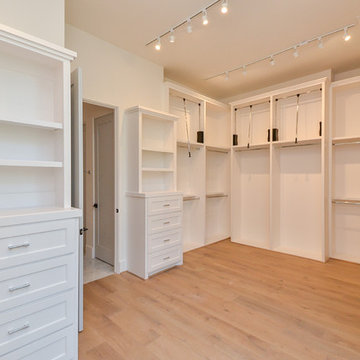
Idée de décoration pour un grand dressing tradition neutre avec un placard sans porte, des portes de placard blanches, parquet clair et un sol beige.
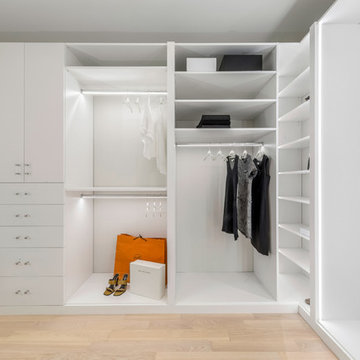
Exemple d'un grand dressing tendance pour une femme avec un placard à porte plane, des portes de placard blanches, parquet clair et un sol beige.

Idée de décoration pour un grand dressing room pour une femme avec un placard avec porte à panneau surélevé, des portes de placard blanches, moquette et un sol beige.

Inspiration pour un grand dressing rustique pour une femme avec un placard à porte shaker, des portes de placard blanches, parquet clair et un sol marron.

This room transformation took 4 weeks to do. It was originally a bedroom and we transformed it into a glamorous walk in dream closet for our client. All cabinets were designed and custom built for her needs. Dresser drawers on the left hold delicates and the top drawer for clutches and large jewelry. The center island was also custom built and it is a jewelry case with a built in bench on the side facing the shoes.
Bench by www.belleEpoqueupholstery.com
Lighting by www.lampsplus.com
Photo by: www.azfoto.com
www.azfoto.com
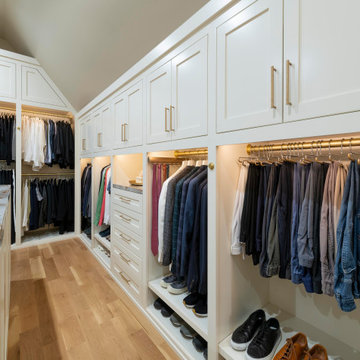
Built right below the pitched roof line, we turned this challenging closet into a beautiful walk-in sanctuary. It features tall custom cabinetry with a shaker profile, built in shoe units behind glass inset doors and two handbag display cases. A long island with 15 drawers and another built-in dresser provide plenty of storage. A steamer unit is built behind a mirrored door.
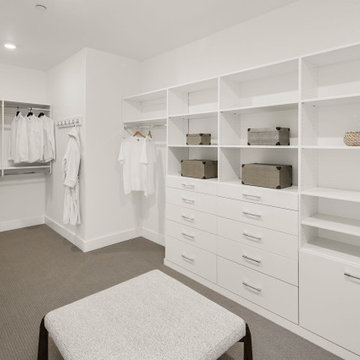
The primary closet, where practicality meets style. The closet is adorned with sleek white shelving, providing ample space to neatly display and store your clothing and accessories. The shelves offer a clean and minimalist aesthetic, allowing you to easily locate and organize your belongings. As you step onto the plush gray carpet, a sense of comfort envelops you, making it a joy to select your outfits each day. This meticulously designed primary closet offers the perfect balance of functionality and elegance, ensuring that your wardrobe is both accessible and beautifully showcased.
Idées déco de grandes dressings et rangements
5
