Idées déco de grandes dressings et rangements
Trier par :
Budget
Trier par:Populaires du jour
161 - 180 sur 20 804 photos
1 sur 2
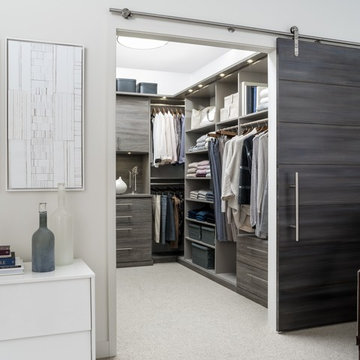
Idées déco pour un grand dressing contemporain neutre avec un placard à porte plane, des portes de placard grises, moquette et un sol beige.

This home had a previous master bathroom remodel and addition with poor layout. Our homeowners wanted a whole new suite that was functional and beautiful. They wanted the new bathroom to feel bigger with more functional space. Their current bathroom was choppy with too many walls. The lack of storage in the bathroom and the closet was a problem and they hated the cabinets. They have a really nice large back yard and the views from the bathroom should take advantage of that.
We decided to move the main part of the bathroom to the rear of the bathroom that has the best view and combine the closets into one closet, which required moving all of the plumbing, as well as the entrance to the new bathroom. Where the old toilet, tub and shower were is now the new extra-large closet. We had to frame in the walls where the glass blocks were once behind the tub and the old doors that once went to the shower and water closet. We installed a new soft close pocket doors going into the water closet and the new closet. A new window was added behind the tub taking advantage of the beautiful backyard. In the partial frameless shower we installed a fogless mirror, shower niches and a large built in bench. . An articulating wall mount TV was placed outside of the closet, to be viewed from anywhere in the bathroom.
The homeowners chose some great floating vanity cabinets to give their new bathroom a more modern feel that went along great with the large porcelain tile flooring. A decorative tumbled marble mosaic tile was chosen for the shower walls, which really makes it a wow factor! New recessed can lights were added to brighten up the room, as well as four new pendants hanging on either side of the three mirrors placed above the seated make-up area and sinks.
Design/Remodel by Hatfield Builders & Remodelers | Photography by Versatile Imaging
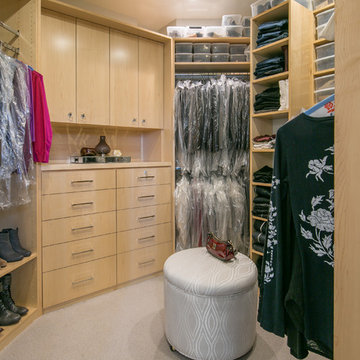
Photography Credit: Mark Gebhardt
Exemple d'un grand dressing chic en bois clair pour une femme avec un placard à porte plane, moquette et un sol beige.
Exemple d'un grand dressing chic en bois clair pour une femme avec un placard à porte plane, moquette et un sol beige.
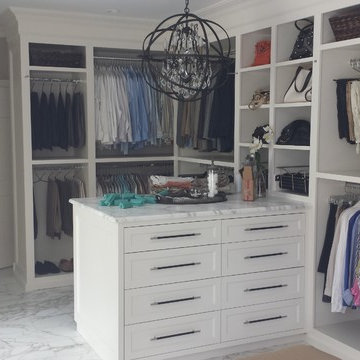
Cette photo montre un grand dressing chic neutre avec un placard sans porte, des portes de placard blanches, un sol en marbre et un sol gris.
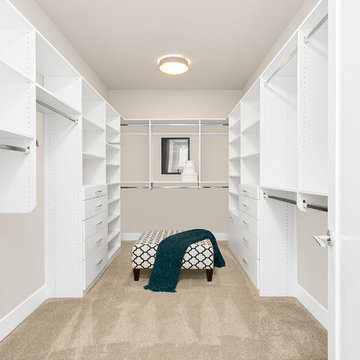
Idée de décoration pour un grand dressing minimaliste neutre avec un placard à porte plane, des portes de placard blanches et moquette.
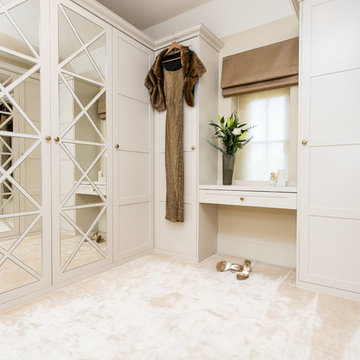
Rebecca Faith Photography
Cette photo montre un grand dressing room chic neutre avec un placard à porte shaker, des portes de placard grises et moquette.
Cette photo montre un grand dressing room chic neutre avec un placard à porte shaker, des portes de placard grises et moquette.
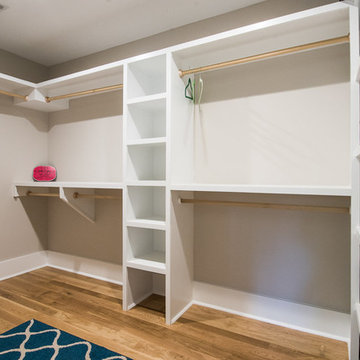
Tyler Davidson
Tyler Davidson
Cette photo montre un grand dressing chic neutre avec un placard sans porte, des portes de placard blanches et un sol en bois brun.
Cette photo montre un grand dressing chic neutre avec un placard sans porte, des portes de placard blanches et un sol en bois brun.
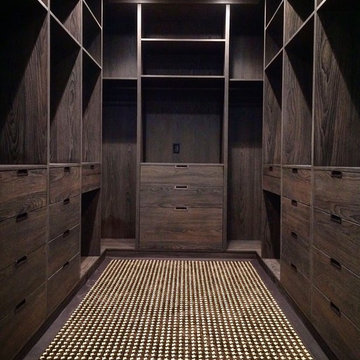
Luxe Italy custom made closet.
Idées déco pour un grand dressing moderne neutre avec moquette.
Idées déco pour un grand dressing moderne neutre avec moquette.
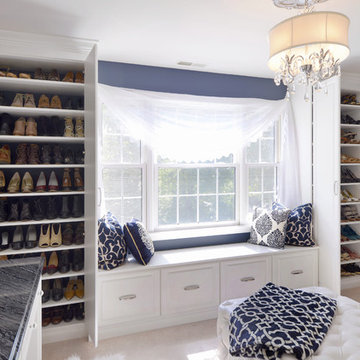
Réalisation d'un grand dressing design neutre avec un placard avec porte à panneau surélevé, des portes de placard blanches et moquette.
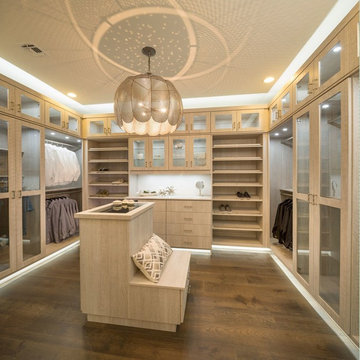
Inspiration pour un grand dressing design en bois clair neutre avec un placard à porte plane, parquet foncé et un sol marron.
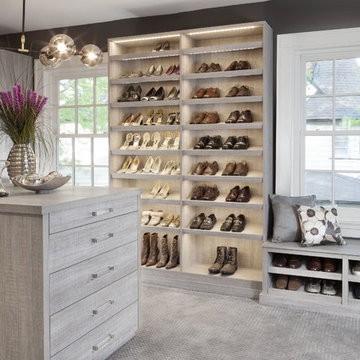
When you first walk into this dressing room, it’s the lighting that jumps out at you first. Each shelf is illuminated to show the brilliant colors and texture of the clothing. Light even pours through the big windows and draws your eye across the rooftops of Brooklyn to see the NYC skyline. It creates a feeling of brightness and positivity that energizes and enlivens. It’s a dressing room where you can look and feel your best as you begin your day.
Featured in a modern Italian Melamine and tastefully accented with complementing Matte Nickel hardware and Clear Acrylic handle pulls, this Chic Brooklyn Dressing Room proves to be not only stylish, but functional too.
This custom closet combines both high and low hanging sections, which afford you enough room to organize items based on size. This type of mechanism offers more depth than a standard hanging system.
The open shelving offers a substantial amount of depth, so you have plenty of space to personalize your room with mementos, collectibles and home decor. Adjustable shelves also give you the freedom to store items of all sizes from large shoe and boot boxes to smaller collectibles and scarves.
A functional key to closet design is being able to visualize and conveniently access items. There’s also something very appealing about having your items neatly displayed - especially when it comes to shoes. Our wide shoe shelves were purposely installed on a slant for easy access, allowing you to identify and grab your favorite footwear quickly and easily.
A spacious center island provides a place to relax while spreading out accessories and visualizing more possibilities. This center island was designed with extra drawer storage that includes a velvet lined jewelry drawer. Double jewelry drawers can add a sleek and useful dimension to any dressing room. An organized system will prevent tarnishing and with a designated spot for every piece, your jewelry stays organized and in perfect condition.
The space is maximized with smart storage features like an Elite Belt Rack and hook as well as Elite Valet Rods and a pull-out mirror. The unit also includes a Deluxe Pant Rack in a Matte Nickel finish. Thanks to the full-extension ball-bearing slides, everything is in complete view. This means you no longer have to waste time desperately hunting for something you know is hiding somewhere in your closet.
Lighting played a huge role in the design of this dressing room. In order to make the contents of the closet fully visible, we integrated a combination of energy efficient lighting options, including LED strip lights and touch dimmers as well as under-mounted shelf lights and sensor activated drawer lights. Efficient lighting options will put your wardrobe in full view early in the mornings and in the evenings when dressing rooms are used most.
Dressing rooms act as a personal sanctuary for mixing and matching the perfect ensemble. Your closet should cater to your personal needs, whether it’s top shelving or extra boot and hat storage. A well designed space can make dressing much easier - even on rushed mornings.
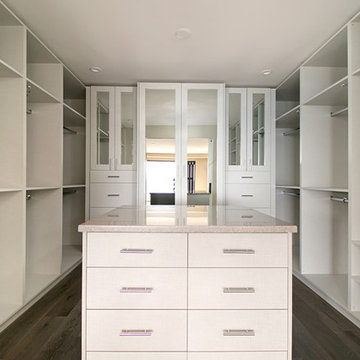
Aménagement d'un grand dressing bord de mer neutre avec un placard sans porte, des portes de placard blanches et parquet foncé.
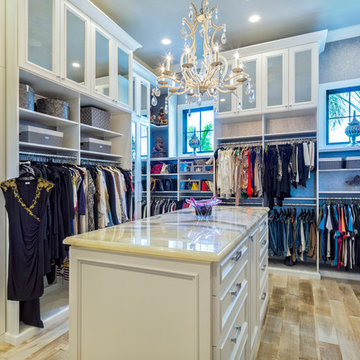
Exemple d'un grand dressing chic pour une femme avec un placard avec porte à panneau encastré, des portes de placard blanches et parquet clair.
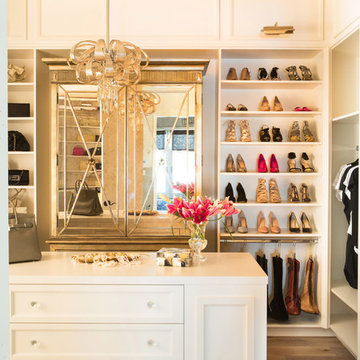
Lori Dennis Interior Design
SoCal Contractor Construction
Erika Bierman Photography
Cette image montre un grand dressing traditionnel pour une femme avec des portes de placard blanches, un sol en bois brun et un placard avec porte à panneau encastré.
Cette image montre un grand dressing traditionnel pour une femme avec des portes de placard blanches, un sol en bois brun et un placard avec porte à panneau encastré.
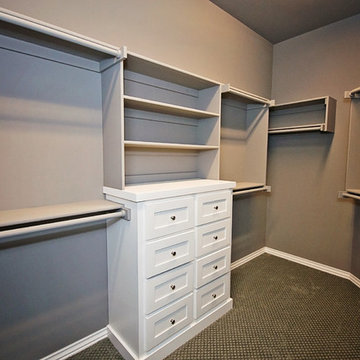
5904 NW 157th in Deer Creek Village
Aménagement d'un grand dressing contemporain neutre avec un placard avec porte à panneau encastré, des portes de placard blanches et moquette.
Aménagement d'un grand dressing contemporain neutre avec un placard avec porte à panneau encastré, des portes de placard blanches et moquette.
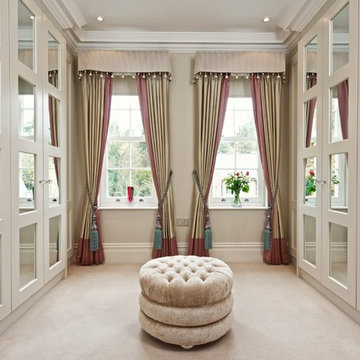
Walk in Wadrobe
Huw Evans
Réalisation d'un grand dressing room tradition pour une femme avec un placard avec porte à panneau encastré, des portes de placard beiges, moquette et un sol beige.
Réalisation d'un grand dressing room tradition pour une femme avec un placard avec porte à panneau encastré, des portes de placard beiges, moquette et un sol beige.
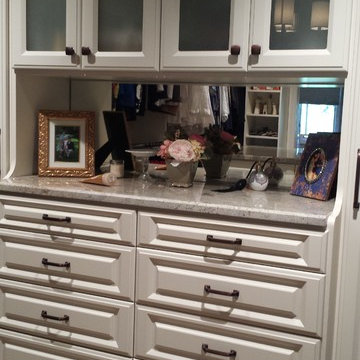
Hutch - Deep drawers
Eggshell Ivory/Granite top
Cette image montre un grand dressing traditionnel neutre avec un placard avec porte à panneau surélevé, des portes de placard blanches, un sol en bois brun et un sol marron.
Cette image montre un grand dressing traditionnel neutre avec un placard avec porte à panneau surélevé, des portes de placard blanches, un sol en bois brun et un sol marron.
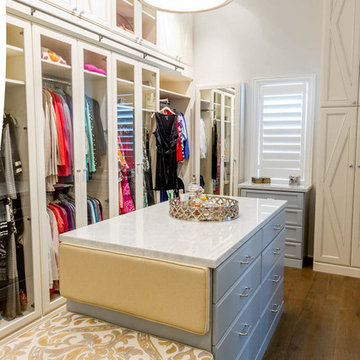
Exquisitely designed by Closet Factory Houston, this custom walk-in closet features hand-crafted, maple diamond doors that are painted in antique white and glazed in a light grey to accentuate the diamond feature. The island boasts Carrera marble tops and velvet jewelry drawer inserts.
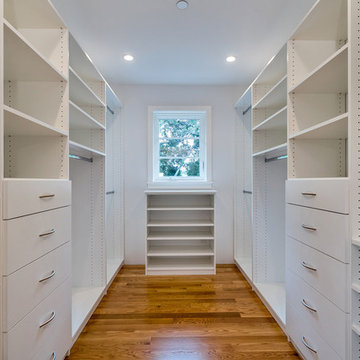
Walk-in Master closet with window and custom closet white cabinetry
Cette photo montre un grand dressing tendance neutre avec un placard à porte plane, des portes de placard blanches, un sol en bois brun et un sol marron.
Cette photo montre un grand dressing tendance neutre avec un placard à porte plane, des portes de placard blanches, un sol en bois brun et un sol marron.
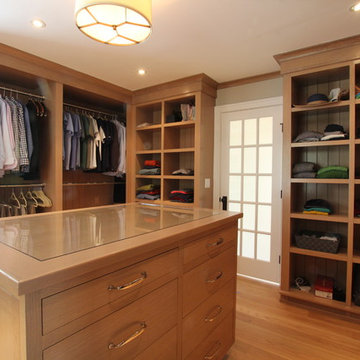
This project required the renovation of the Master Bedroom area of a Westchester County country house. Previously other areas of the house had been renovated by our client but she had saved the best for last. We reimagined and delineated five separate areas for the Master Suite from what before had been a more open floor plan: an Entry Hall; Master Closet; Master Bath; Study and Master Bedroom. We clarified the flow between these rooms and unified them with the rest of the house by using common details such as rift white oak floors; blackened Emtek hardware; and french doors to let light bleed through all of the spaces. We selected a vein cut travertine for the Master Bathroom floor that looked a lot like the rift white oak flooring elsewhere in the space so this carried the motif of the floor material into the Master Bathroom as well. Our client took the lead on selection of all the furniture, bath fixtures and lighting so we owe her no small praise for not only carrying the design through to the smallest details but coordinating the work of the contractors as well.
Idées déco de grandes dressings et rangements
9