Idées déco de grands escaliers avec des marches en moquette
Trier par :
Budget
Trier par:Populaires du jour
161 - 180 sur 2 630 photos
1 sur 3
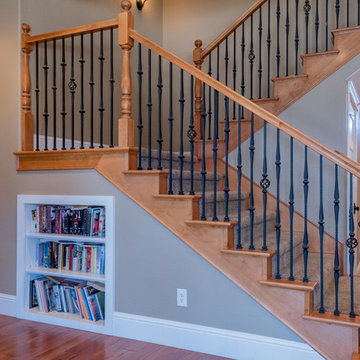
Idée de décoration pour un grand escalier tradition en L avec des marches en moquette, des contremarches en bois et un garde-corps en métal.
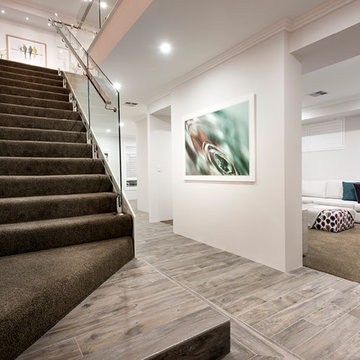
D-Max
Réalisation d'un grand escalier droit minimaliste avec des marches en moquette et des contremarches en moquette.
Réalisation d'un grand escalier droit minimaliste avec des marches en moquette et des contremarches en moquette.
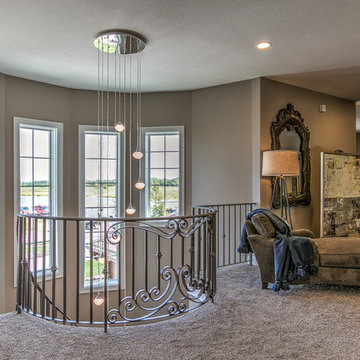
Exemple d'un grand escalier courbe chic avec des marches en moquette, des contremarches en moquette et éclairage.
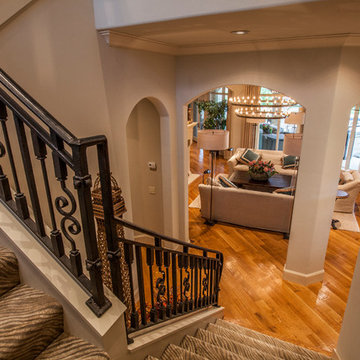
Aménagement d'un grand escalier classique en U avec des marches en moquette, des contremarches en moquette et éclairage.
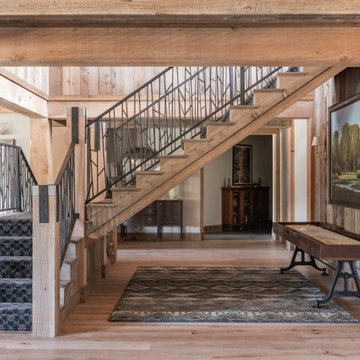
Idée de décoration pour un grand escalier chalet en L et bois avec des marches en moquette, des contremarches en moquette et un garde-corps en métal.
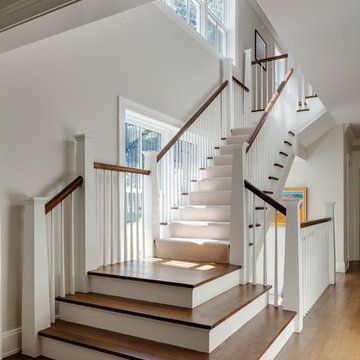
TEAM
Architect: LDa Architecture & Interiors
Builder: Bay Point Construction
Landscape Architect: SiteCreative Landscape Architects
Photographer: Greg Premru Photography
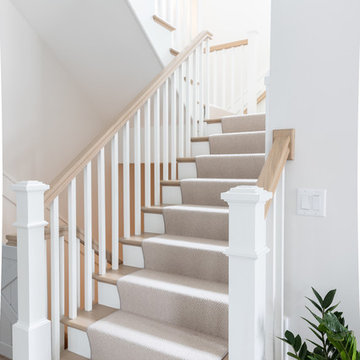
Photo by Emily Kennedy Photo
Inspiration pour un grand escalier rustique en U avec des marches en moquette, des contremarches en moquette et un garde-corps en bois.
Inspiration pour un grand escalier rustique en U avec des marches en moquette, des contremarches en moquette et un garde-corps en bois.
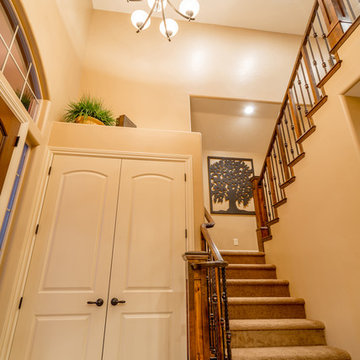
This home was our model home for our community, Sage Meadows. This floor plan is still available in current communities. This home boasts a covered front porch and covered back patio for enjoying the outdoors. And you will enjoy the beauty of the indoors of this great home. Notice the master bedroom with attached bathroom featuring a corner garden tub. In addition to an ample laundry room find a mud room with walk in closet for extra projects and storage. The kitchen, dining area and great room offer ideal space for family time and entertainment.
Jeremiah Barber
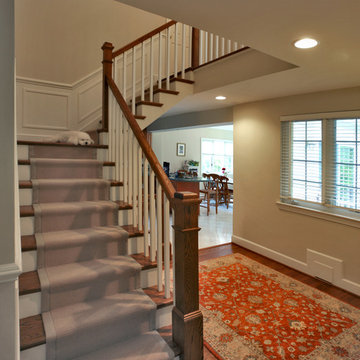
Kenneth M. Wyner Photography Inc.
Idée de décoration pour un grand escalier tradition en L avec des marches en moquette, des contremarches en moquette et un garde-corps en bois.
Idée de décoration pour un grand escalier tradition en L avec des marches en moquette, des contremarches en moquette et un garde-corps en bois.
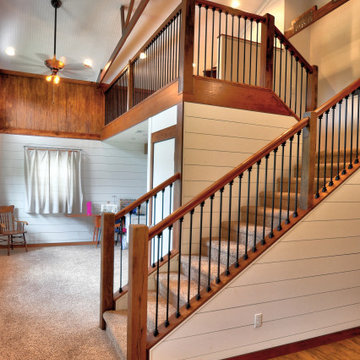
With a traditional rustic design style in mind, this unique space was designed with a stunning u-shaped wood staircase and metal railings as a focal point. Warm wood details in the support beams, colonial siding and trusses invite nature in and contrast beautifully with the shiplap siding throughout.
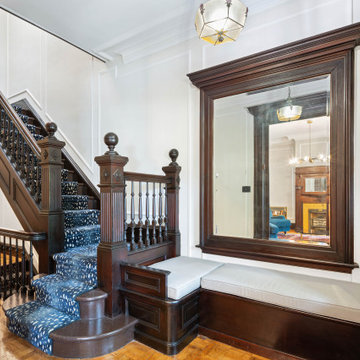
Aménagement d'un grand escalier contemporain en L avec des marches en moquette, des contremarches en moquette, un garde-corps en bois et boiseries.
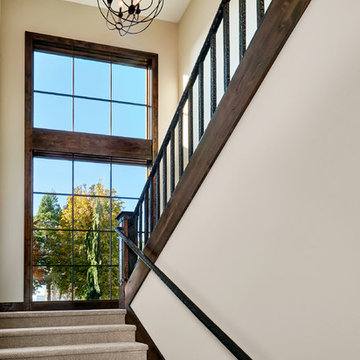
Idée de décoration pour un grand escalier champêtre avec des marches en moquette, des contremarches en moquette et un garde-corps en métal.
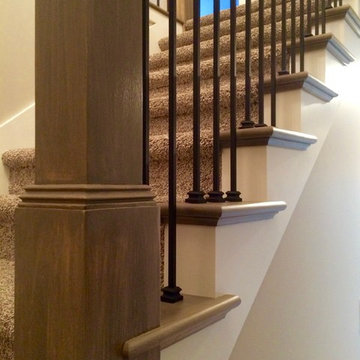
Open 2nd-level staircase featuring grey-washed poplar newel posts and wrought iron balusters
Aménagement d'un grand escalier classique en U avec des marches en moquette et des contremarches en moquette.
Aménagement d'un grand escalier classique en U avec des marches en moquette et des contremarches en moquette.
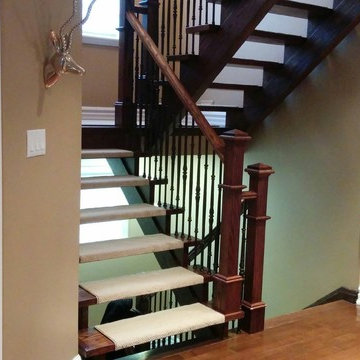
Floorians
Idées déco pour un grand escalier sans contremarche flottant moderne avec un garde-corps en métal et des marches en moquette.
Idées déco pour un grand escalier sans contremarche flottant moderne avec un garde-corps en métal et des marches en moquette.
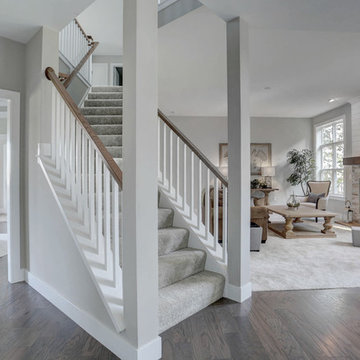
This 2-story home with inviting front porch includes a 3-car garage and mudroom entry with convenient built-in lockers. Hardwood flooring in the 2-story foyer extends to the Dining Room, Kitchen, and Breakfast Area. The open Kitchen includes Cambria quartz countertops, tile backsplash, island, slate appliances, and a spacious corner pantry. The sunny Breakfast Area provides access to the deck and backyard and opens to the Great Room that is warmed by a gas fireplace accented with stylish tile surround. The 1st floor also includes a formal Dining Room with elegant tray ceiling, craftsman style wainscoting, and chair rail, and a Study with attractive trim ceiling detail. The 2nd floor boasts all 4 bedrooms, 2 full bathrooms, a convenient laundry room, and a spacious raised Rec Room. The Owner’s Suite with tray ceiling includes a private bathroom with expansive closet, double bowl vanity, and 5’ tile shower.
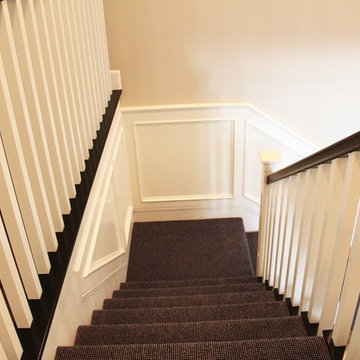
Erika Koorndyk
Réalisation d'un grand escalier craftsman en L avec des marches en moquette et des contremarches en moquette.
Réalisation d'un grand escalier craftsman en L avec des marches en moquette et des contremarches en moquette.
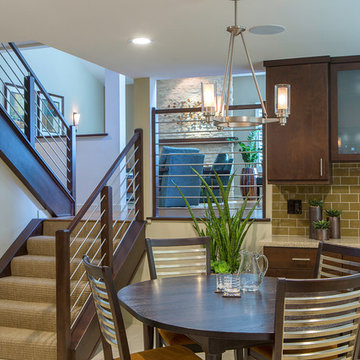
Idées déco pour un grand escalier droit contemporain avec des marches en moquette.
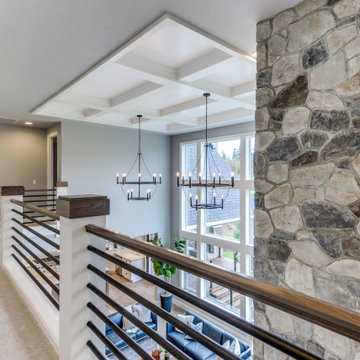
Cette photo montre un grand escalier droit chic avec des marches en moquette, des contremarches en moquette et un garde-corps en matériaux mixtes.
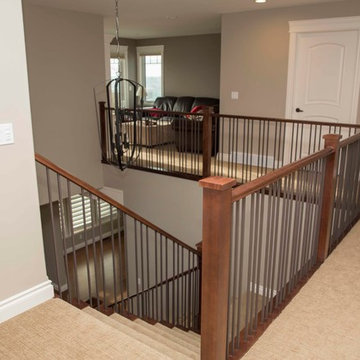
j.sterk photography
Idée de décoration pour un grand escalier craftsman en L avec des marches en moquette et des contremarches en moquette.
Idée de décoration pour un grand escalier craftsman en L avec des marches en moquette et des contremarches en moquette.
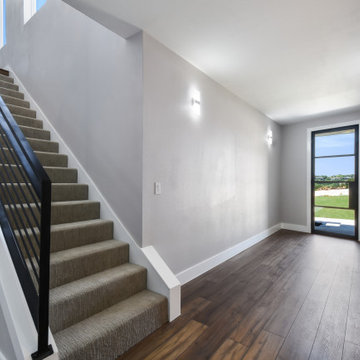
Idée de décoration pour un grand escalier droit minimaliste avec des marches en moquette, des contremarches en moquette et un garde-corps en métal.
Idées déco de grands escaliers avec des marches en moquette
9