Idées déco de grands escaliers avec des marches en moquette
Trier par :
Budget
Trier par:Populaires du jour
141 - 160 sur 2 628 photos
1 sur 3
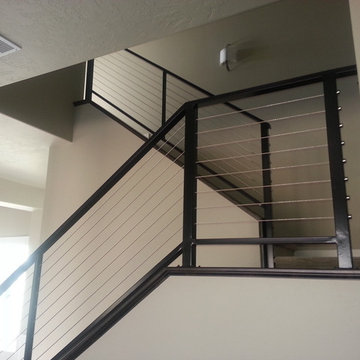
Idée de décoration pour un grand escalier minimaliste en U avec des marches en moquette, des contremarches en moquette et un garde-corps en câble.
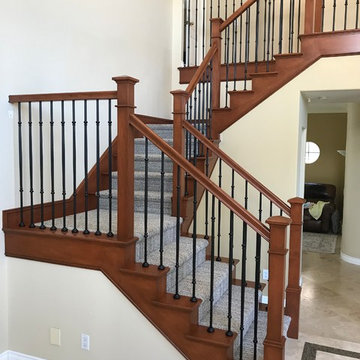
San Clemente Woodworking
Idée de décoration pour un grand escalier tradition en U avec des marches en moquette, des contremarches en moquette et un garde-corps en matériaux mixtes.
Idée de décoration pour un grand escalier tradition en U avec des marches en moquette, des contremarches en moquette et un garde-corps en matériaux mixtes.
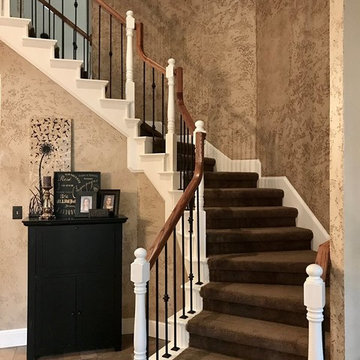
After - entry/staircase: refinished banister, painted newel posts and tread trim, replaced balusters
Cette image montre un grand escalier courbe traditionnel avec des marches en moquette, des contremarches en moquette et un garde-corps en bois.
Cette image montre un grand escalier courbe traditionnel avec des marches en moquette, des contremarches en moquette et un garde-corps en bois.
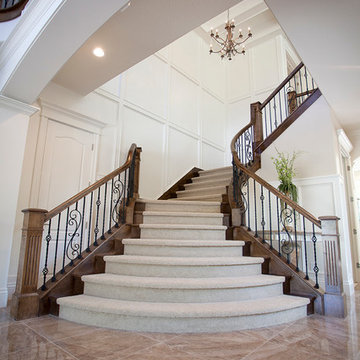
Kevin Kiernan
Aménagement d'un grand escalier courbe classique avec des marches en moquette et des contremarches en bois.
Aménagement d'un grand escalier courbe classique avec des marches en moquette et des contremarches en bois.
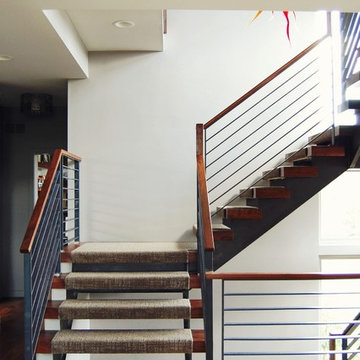
photo by Audrey Rothers
Idées déco pour un grand escalier sans contremarche contemporain en U avec des marches en moquette.
Idées déco pour un grand escalier sans contremarche contemporain en U avec des marches en moquette.
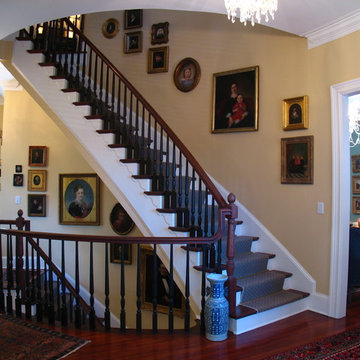
Gregory C. Mix, RA, AIA
Exemple d'un grand escalier courbe chic avec des marches en moquette, des contremarches en moquette et éclairage.
Exemple d'un grand escalier courbe chic avec des marches en moquette, des contremarches en moquette et éclairage.
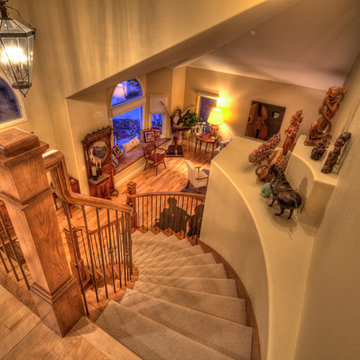
Ryan Wright
Idées déco pour un grand escalier courbe classique avec des marches en moquette, des contremarches en moquette, un garde-corps en bois et éclairage.
Idées déco pour un grand escalier courbe classique avec des marches en moquette, des contremarches en moquette, un garde-corps en bois et éclairage.
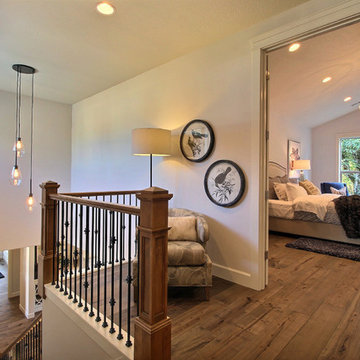
Paint by Sherwin Williams
Body Color - City Loft - SW 7631
Trim Color - Custom Color - SW 8975/3535
Master Suite & Guest Bath - Site White - SW 7070
Girls' Rooms & Bath - White Beet - SW 6287
Exposed Beams & Banister Stain - Banister Beige - SW 3128-B
Gas Fireplace by Heat & Glo
Flooring & Tile by Macadam Floor & Design
Hardwood by Kentwood Floors
Hardwood Product Originals Series - Plateau in Brushed Hard Maple
Kitchen Backsplash by Tierra Sol
Tile Product - Tencer Tiempo in Glossy Shadow
Kitchen Backsplash Accent by Walker Zanger
Tile Product - Duquesa Tile in Jasmine
Sinks by Decolav
Slab Countertops by Wall to Wall Stone Corp
Kitchen Quartz Product True North Calcutta
Master Suite Quartz Product True North Venato Extra
Girls' Bath Quartz Product True North Pebble Beach
All Other Quartz Product True North Light Silt
Windows by Milgard Windows & Doors
Window Product Style Line® Series
Window Supplier Troyco - Window & Door
Window Treatments by Budget Blinds
Lighting by Destination Lighting
Fixtures by Crystorama Lighting
Interior Design by Tiffany Home Design
Custom Cabinetry & Storage by Northwood Cabinets
Customized & Built by Cascade West Development
Photography by ExposioHDR Portland
Original Plans by Alan Mascord Design Associates
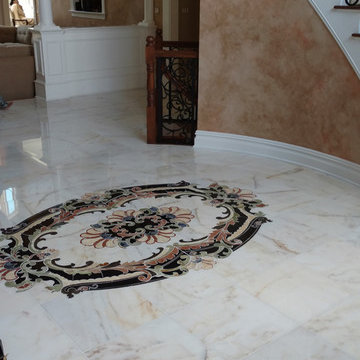
Entry Foyer and Stairs
Idée de décoration pour un grand escalier courbe méditerranéen avec des marches en moquette et des contremarches en moquette.
Idée de décoration pour un grand escalier courbe méditerranéen avec des marches en moquette et des contremarches en moquette.
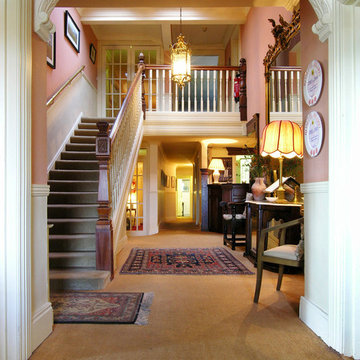
Donna Camilla Savelli Hotel, Roma, Italia
Inspiration pour un grand escalier droit traditionnel avec des marches en moquette et éclairage.
Inspiration pour un grand escalier droit traditionnel avec des marches en moquette et éclairage.
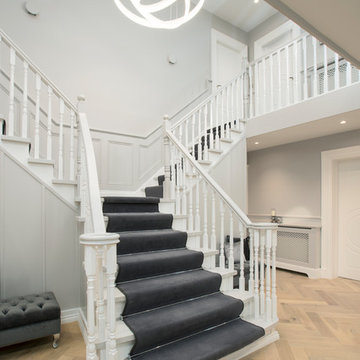
Photographer Derrick Godson
Clients brief was to create a modern stylish interior in a predominantly grey colour scheme. We cleverly used different textures and patterns in our choice of soft furnishings to create an opulent modern interior.
Entrance hall design includes a bespoke wool stair runner with bespoke stair rods, custom panelling, radiator covers and we designed all the interior doors throughout.
The windows were fitted with remote controlled blinds and beautiful handmade curtains and custom poles. To ensure the perfect fit, we also custom made the hall benches and occasional chairs.
The herringbone floor and statement lighting give this home a modern edge, whilst its use of neutral colours ensures it is inviting and timeless.
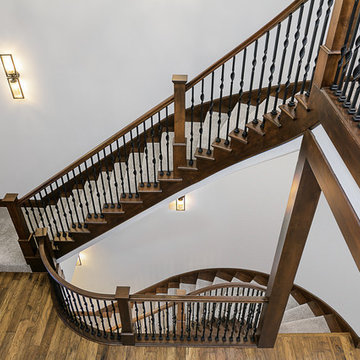
Idée de décoration pour un grand escalier craftsman en L avec des marches en moquette, des contremarches en moquette et un garde-corps en matériaux mixtes.
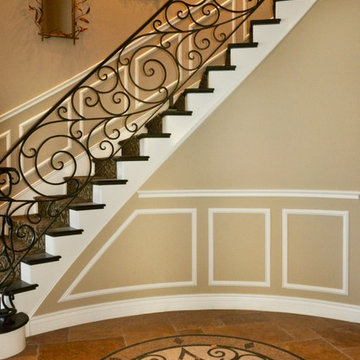
Réalisation d'un grand escalier peint courbe victorien avec des marches en moquette et un garde-corps en métal.
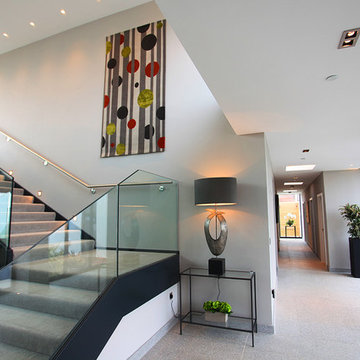
Working with the clients from the early stages, we were able to create the exact contemporary seaside home that they dreamt up after a recent stay in a luxurious escape in New Zealand. Slate cladding and granite floor tiles are used both externally and internally to create continuous flow to the garden and upper terraces. A minimal but comfortable feel was achieved using a palette of cool greys with accents of lime green and dusky orange echoeing the colours within the planting and evening skies.
Photo: Joe McCarthy
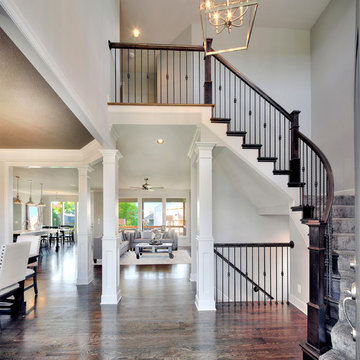
Inspiration pour un grand escalier courbe traditionnel avec des marches en moquette et des contremarches en moquette.
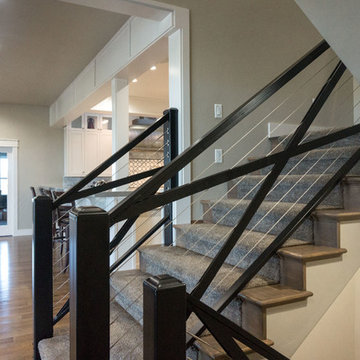
Design by Studio Boise. Photography by Cesar Martinez.
Cette photo montre un grand escalier chic en U avec des marches en moquette et des contremarches en moquette.
Cette photo montre un grand escalier chic en U avec des marches en moquette et des contremarches en moquette.
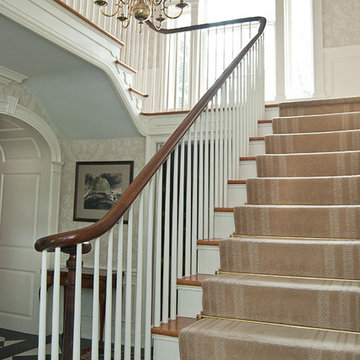
Nick Nunn
Réalisation d'un grand escalier courbe tradition avec des marches en moquette, des contremarches en moquette et un garde-corps en bois.
Réalisation d'un grand escalier courbe tradition avec des marches en moquette, des contremarches en moquette et un garde-corps en bois.

123 W Valley Brook Rd, Long Valley NJ
Currently Listed for sale with Coldwell Banker. For more information, contact Kathryn Barcellona at 908.328.3232 or by email at homes@kbarcellona.com
Nestled in the rolling hills of north-west New Jersey bordering Chester and Tewksbury, this custom Contemporary has a spacious open floor plan, thoughtfully designed to unify indoor-outdoor living. Enjoy the natural beauty of the forest through all four seasons on this one of a kind property. The interior is flooded with natural light by an abundance of windows and 3 large skylights. The forest can be viewed from every window giving your family a spectacular view, changing with every season, year after year. The large kitchen w/ a 9x5 custom Center Island, seating 6, was designed to allow multiple chefs to cook, while entertaining family and friends. Kitchen features include: heated ceramic tile floor, Jenn-air professional 6 Burner Glass Stove w/ indoor BBQ, Built-in Double Oven (Convection/Conventional), modern Dishwasher, and skylight. Two large wooden decks, one with Sliding Glass doors, expand your living and entertainment space tremendously. Main level boasts natural red-oak hardwood floors, vaulted ceilings, a large laundry room and radiant heated ceramic tile floor in the kitchen. Upper Level bedrooms showcase wall-to-wall carpeting. Home also offers a large office, a newly remodeled rec room, ample storage space, and an oversized 2 car garage in the walk-out basement. The 4.2 acre property and gardens attract hummingbirds, butterflies, and dozens of song birds throughout the year. Kids will love exploring Tanners Brook, the woods surrounding the house, and playing in the small treehouse. Hacklebarney State Park, Alsteads Farm and The Columbia Trails are all within minutes.
See the listing on Trulia or Zillow:
http://www.trulia.com/property/3164587947-123-W-Valley-Brook-Rd-Califon-NJ-07830
http://www.zillow.com/homedetails/123-W-Valley-Brook-Rd-Califon-NJ-07830/39509634_zpid/
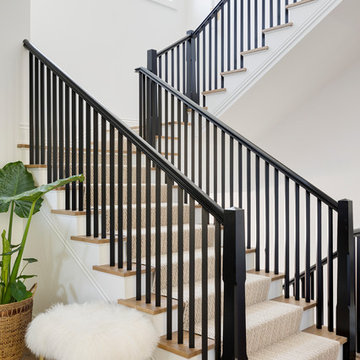
This staircase is the focal point when entering the home.
With natural light flooding in through the upper windows, not only is this space well lit, but also private for the homeowners. Photo credit: Spacecrafting
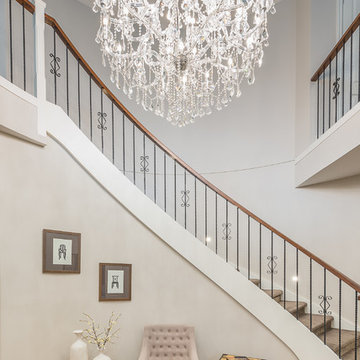
Vince Pedulla
Exemple d'un grand escalier courbe tendance avec des marches en moquette et des contremarches en moquette.
Exemple d'un grand escalier courbe tendance avec des marches en moquette et des contremarches en moquette.
Idées déco de grands escaliers avec des marches en moquette
8