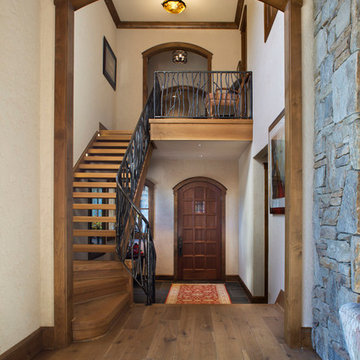Idées déco de grands escaliers montagne
Trier par :
Budget
Trier par:Populaires du jour
1 - 20 sur 982 photos
1 sur 3
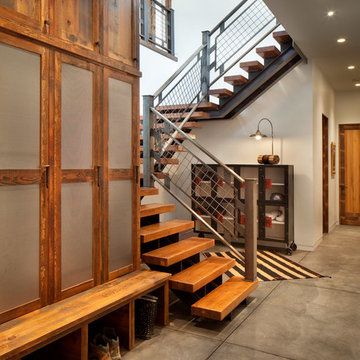
Modern ski chalet with walls of windows to enjoy the mountainous view provided of this ski-in ski-out property. Formal and casual living room areas allow for flexible entertaining.
Construction - Bear Mountain Builders
Interiors - Hunter & Company
Photos - Gibeon Photography
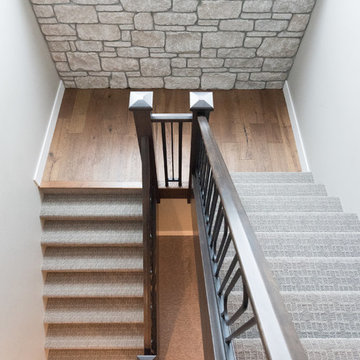
Réalisation d'un grand escalier chalet en U avec des marches en moquette, des contremarches en bois et un garde-corps en matériaux mixtes.
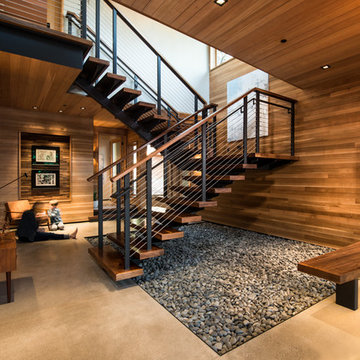
Interior Staircase
Idées déco pour un grand escalier sans contremarche flottant montagne avec des marches en bois et éclairage.
Idées déco pour un grand escalier sans contremarche flottant montagne avec des marches en bois et éclairage.
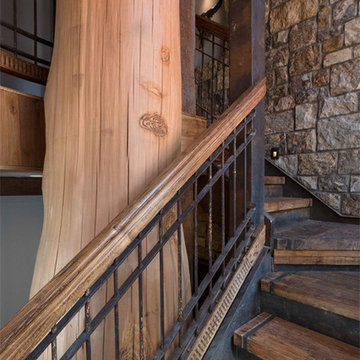
This unique project has heavy Asian influences due to the owner’s strong connection to Indonesia, along with a Mountain West flare creating a unique and rustic contemporary composition. This mountain contemporary residence is tucked into a mature ponderosa forest in the beautiful high desert of Flagstaff, Arizona. The site was instrumental on the development of our form and structure in early design. The 60 to 100 foot towering ponderosas on the site heavily impacted the location and form of the structure. The Asian influence combined with the vertical forms of the existing ponderosa forest led to the Flagstaff House trending towards a horizontal theme.
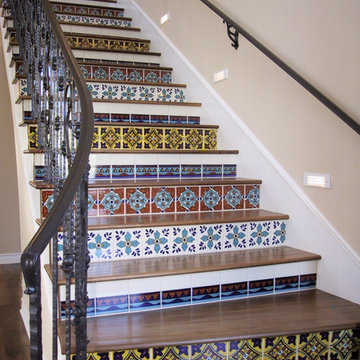
Idées déco pour un grand escalier courbe montagne avec des marches en bois et des contremarches carrelées.
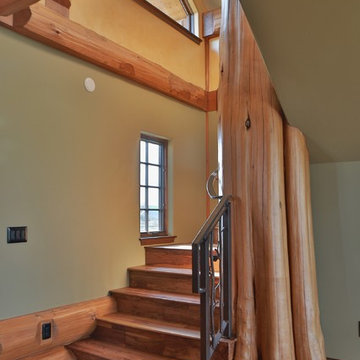
Ashley Wilkerson Photographers
West Exterior Great Room Patio
Idées déco pour un grand escalier montagne.
Idées déco pour un grand escalier montagne.
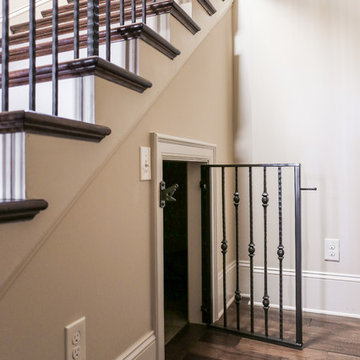
Utilizing all of the space in your home can be as easy as accessing the small spaces under your staircase. Fido will appreciate having his own space and it is roomy enough even for a large breed.
Designed by Melodie Durham of Durham Designs & Consulting, LLC.
Photo by Livengood Photographs [www.livengoodphotographs.com/design].

Jane Benson
Cette image montre un grand escalier chalet en L avec des marches en bois, des contremarches en bois et éclairage.
Cette image montre un grand escalier chalet en L avec des marches en bois, des contremarches en bois et éclairage.
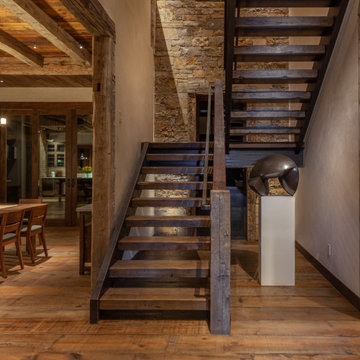
Idée de décoration pour un grand escalier sans contremarche chalet en U avec des marches en bois et un garde-corps en métal.
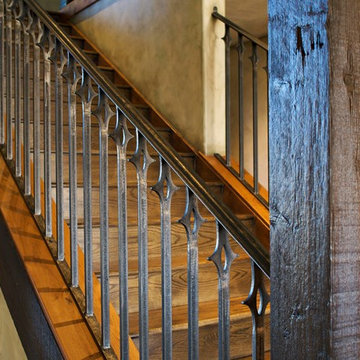
Steve Tague
Idées déco pour un grand escalier droit montagne avec des marches en bois, des contremarches en bois et un garde-corps en métal.
Idées déco pour un grand escalier droit montagne avec des marches en bois, des contremarches en bois et un garde-corps en métal.
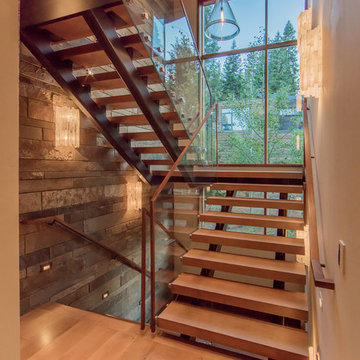
Tim Stone
Aménagement d'un grand escalier sans contremarche montagne en U avec des marches en bois et un garde-corps en verre.
Aménagement d'un grand escalier sans contremarche montagne en U avec des marches en bois et un garde-corps en verre.
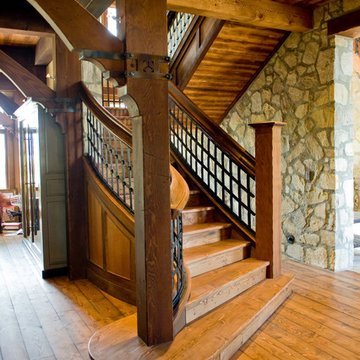
The rustic ranch styling of this ranch manor house combined with understated luxury offers unparalleled extravagance on this sprawling, working cattle ranch in the interior of British Columbia. An innovative blend of locally sourced rock and timber used in harmony with steep pitched rooflines creates an impressive exterior appeal to this timber frame home. Copper dormers add shine with a finish that extends to rear porch roof cladding. Flagstone pervades the patio decks and retaining walls, surrounding pool and pergola amenities with curved, concrete cap accents.
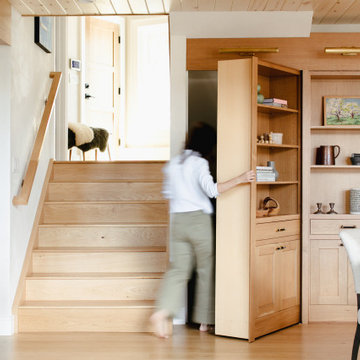
This home was a joy to work on! Check back for more information and a blog on the project soon.
Photographs by Jordan Katz
Interior Styling by Kristy Oatman
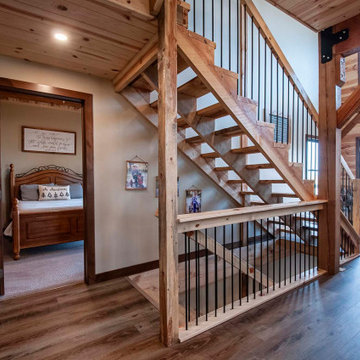
Rustic Post and Beam Staircase with Rebar Railings
Inspiration pour un grand escalier droit chalet en bois avec des marches en bois et un garde-corps en métal.
Inspiration pour un grand escalier droit chalet en bois avec des marches en bois et un garde-corps en métal.
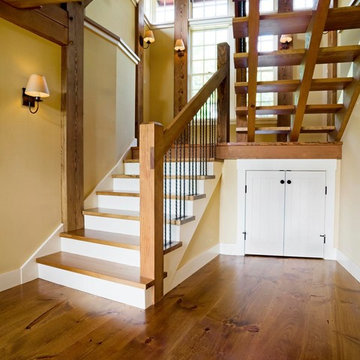
Aménagement d'un grand escalier sans contremarche montagne en U avec des marches en bois et un garde-corps en bois.
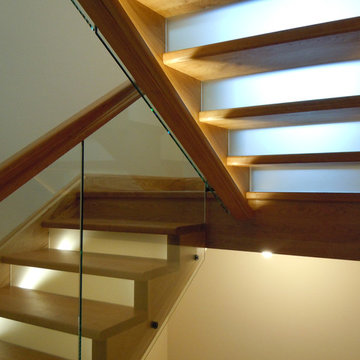
Alain Jaramillo
Inspiration pour un grand escalier chalet en U avec des marches en bois peint, des contremarches en verre et un garde-corps en bois.
Inspiration pour un grand escalier chalet en U avec des marches en bois peint, des contremarches en verre et un garde-corps en bois.

Black Cables and Fittings on a wood interior staircase with black metal posts.
Railings by Keuka Studios www.keuka-studios.com
Photographer Dave Noonan
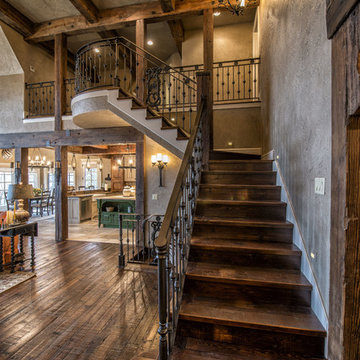
Cette photo montre un grand escalier montagne en L avec des marches en bois, des contremarches en bois et un garde-corps en métal.
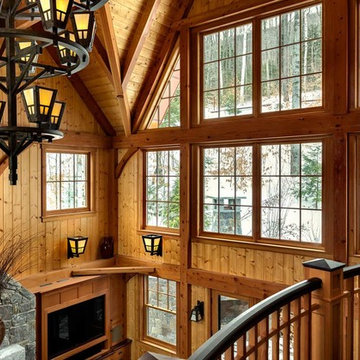
This three-story vacation home for a family of ski enthusiasts features 5 bedrooms and a six-bed bunk room, 5 1/2 bathrooms, kitchen, dining room, great room, 2 wet bars, great room, exercise room, basement game room, office, mud room, ski work room, decks, stone patio with sunken hot tub, garage, and elevator.
The home sits into an extremely steep, half-acre lot that shares a property line with a ski resort and allows for ski-in, ski-out access to the mountain’s 61 trails. This unique location and challenging terrain informed the home’s siting, footprint, program, design, interior design, finishes, and custom made furniture.
Credit: Samyn-D'Elia Architects
Project designed by Franconia interior designer Randy Trainor. She also serves the New Hampshire Ski Country, Lake Regions and Coast, including Lincoln, North Conway, and Bartlett.
For more about Randy Trainor, click here: https://crtinteriors.com/
To learn more about this project, click here: https://crtinteriors.com/ski-country-chic/
Idées déco de grands escaliers montagne
1
