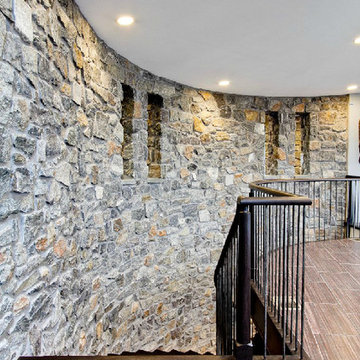Idées déco de grands escaliers montagne
Trier par :
Budget
Trier par:Populaires du jour
121 - 140 sur 980 photos
1 sur 3
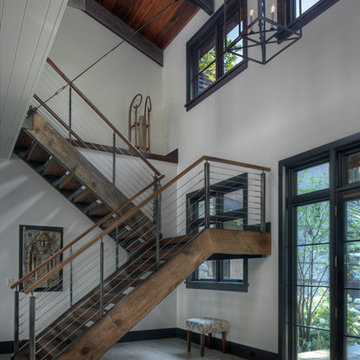
Réalisation d'un grand escalier sans contremarche chalet en U avec des marches en bois et un garde-corps en métal.
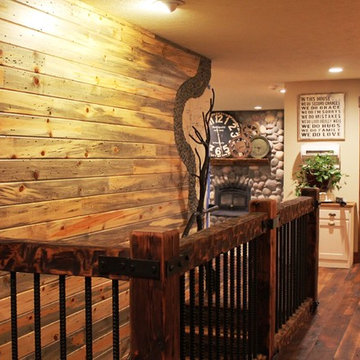
The view from the home's entry way consists of a wood focal wall behind the staircase. Blue pine "beetle-kill" planks were salvaged from a friend in Montana to be used on the stairway's wall and also found on the kitchen ceiling. Small river rocks create an organic border at the edge of the wall, framing writing of measurements from the family's growing children and friends. A metal tree, designed and built by Dare Designs, grows from the floor and supports a metal handrail guiding down the stairs. Reclaimed and refinished wood railroad ties and metal re-bar complete the railing of the staircase. Wide plank flooring sourced from an old barn is used for flooring, which was sanded and sealed many times.
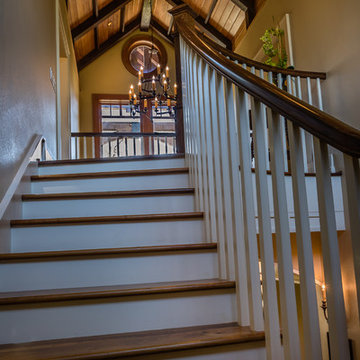
JR Woody
Aménagement d'un grand escalier peint montagne en L avec des marches en bois et un garde-corps en bois.
Aménagement d'un grand escalier peint montagne en L avec des marches en bois et un garde-corps en bois.
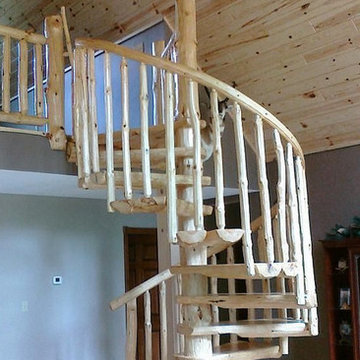
Cette photo montre un grand escalier hélicoïdal montagne avec des marches en bois et des contremarches en bois.
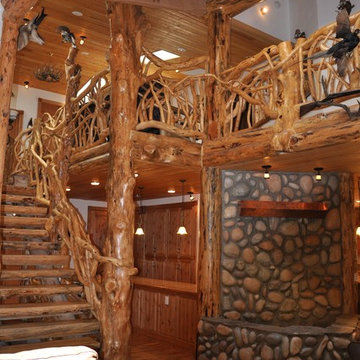
hand crafted hand rail and stairwell ,reclaimed flooring
cedar ceiling
antler lights
Aménagement d'un grand escalier sans contremarche droit montagne avec des marches en bois et un garde-corps en bois.
Aménagement d'un grand escalier sans contremarche droit montagne avec des marches en bois et un garde-corps en bois.
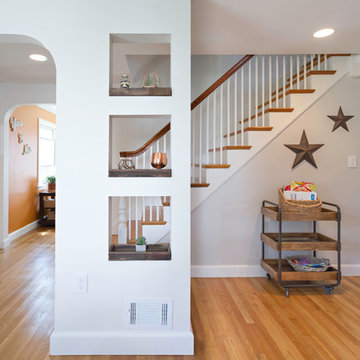
Ken Kotch Photography
Exemple d'un grand escalier peint droit montagne avec des marches en bois.
Exemple d'un grand escalier peint droit montagne avec des marches en bois.
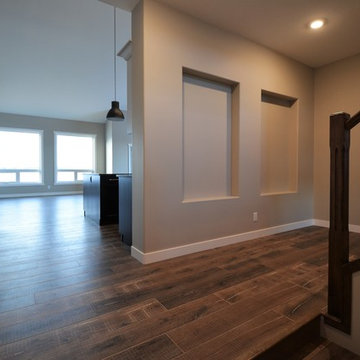
Aménagement d'un grand escalier montagne en U avec des marches en moquette, des contremarches en moquette et un garde-corps en matériaux mixtes.
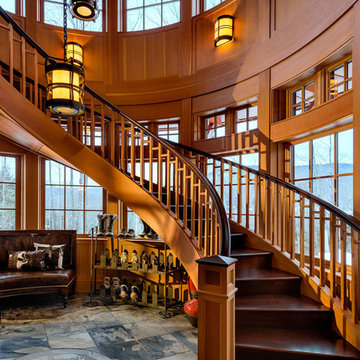
This three-story vacation home for a family of ski enthusiasts features 5 bedrooms and a six-bed bunk room, 5 1/2 bathrooms, kitchen, dining room, great room, 2 wet bars, great room, exercise room, basement game room, office, mud room, ski work room, decks, stone patio with sunken hot tub, garage, and elevator.
The home sits into an extremely steep, half-acre lot that shares a property line with a ski resort and allows for ski-in, ski-out access to the mountain’s 61 trails. This unique location and challenging terrain informed the home’s siting, footprint, program, design, interior design, finishes, and custom made furniture.
Credit: Samyn-D'Elia Architects
Project designed by Franconia interior designer Randy Trainor. She also serves the New Hampshire Ski Country, Lake Regions and Coast, including Lincoln, North Conway, and Bartlett.
For more about Randy Trainor, click here: https://crtinteriors.com/
To learn more about this project, click here: https://crtinteriors.com/ski-country-chic/
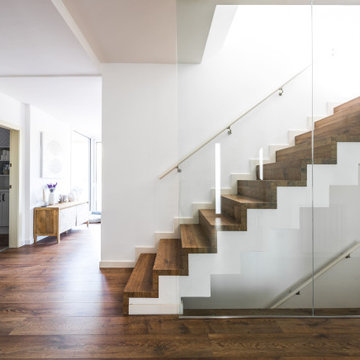
Las grandes escaleras como eje central que organizan los diferentes espacios. Paredes blancas y suelo de madera oscuro, con barandillas de metal y vidrio.
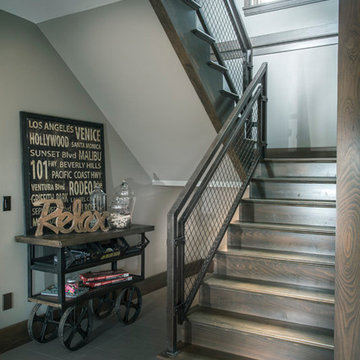
Lane Myers Construction is a premier Utah custom home builder specializing in luxury homes. For more homes like this, visit us at lanemyers.com
Réalisation d'un grand escalier chalet en L avec des marches en bois et des contremarches en bois.
Réalisation d'un grand escalier chalet en L avec des marches en bois et des contremarches en bois.
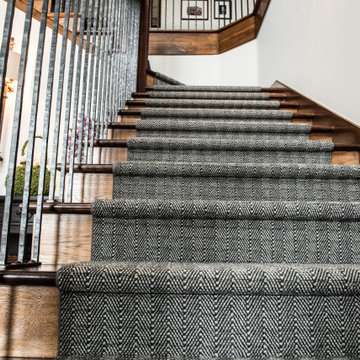
Idées déco pour un grand escalier montagne en L avec des marches en moquette, des contremarches en bois et un garde-corps en matériaux mixtes.
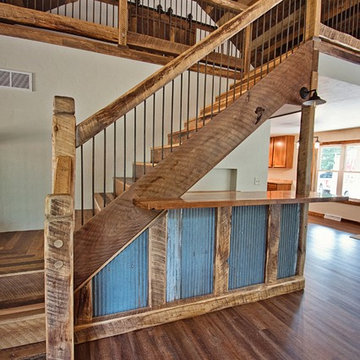
Just take a look at this home crafted with 300-year-old barn boards the owners carted from states away. The home's layout was written on a cocktail napkin 30 years ago and brought to life as the owner's dying wish. Thankfully, Kevin Klover is still fighting the good fight and got to move into his dream home. Take a look around.
Created with High Falls Furniture & Aesthetics
Kim Hanson Photography, Art & Design
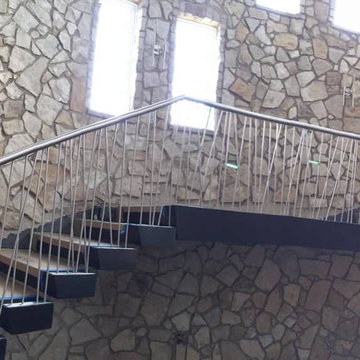
Aménagement d'un grand escalier hélicoïdal montagne avec des marches en bois et des contremarches en métal.
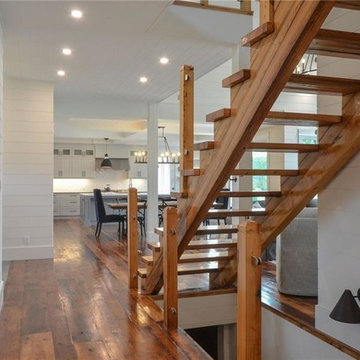
Cette photo montre un grand escalier flottant montagne avec des marches en bois et des contremarches en bois.
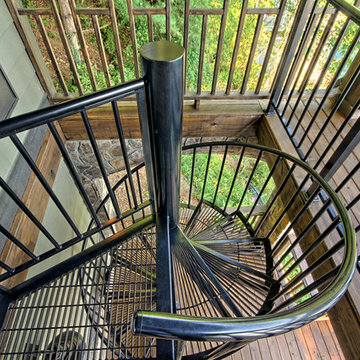
The open grate treads allow the pass through of water to create a non-skid surface for the homeowner and their guests.
Idée de décoration pour un grand escalier hélicoïdal chalet avec des marches en métal et des contremarches en métal.
Idée de décoration pour un grand escalier hélicoïdal chalet avec des marches en métal et des contremarches en métal.
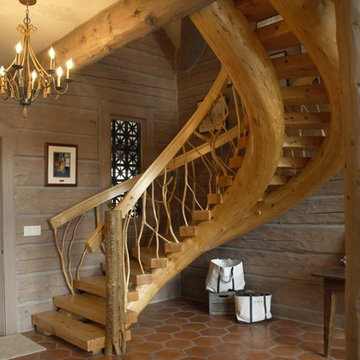
Handcrafted curved log stair case with twig railing
Idée de décoration pour un grand escalier sans contremarche courbe chalet avec des marches en bois et un garde-corps en bois.
Idée de décoration pour un grand escalier sans contremarche courbe chalet avec des marches en bois et un garde-corps en bois.
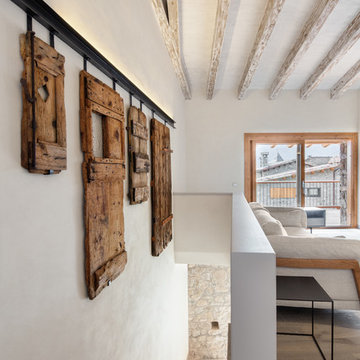
Jordi Anguera
Cette photo montre un grand escalier montagne en L avec des marches en bois et des contremarches en bois.
Cette photo montre un grand escalier montagne en L avec des marches en bois et des contremarches en bois.
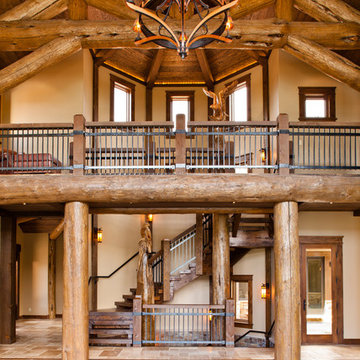
Southwest Colorado mountain home. Made of timber, log and stone. Vaulted ceilings. Timber trusses. Large custom circular stair connecting all three floors.
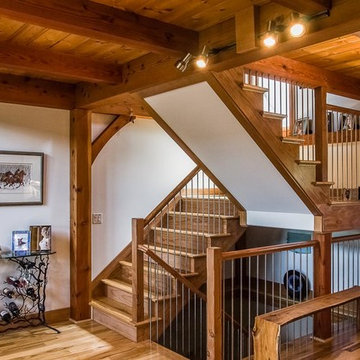
Post and beam hybrid construction. Screen porches off master bedroom and main living area. Two-story stone fireplace. Natural wood, exposed beams with loft. Shiplap and beam ceilings. Complete wet bar, game room and family room in basement.
Idées déco de grands escaliers montagne
7
