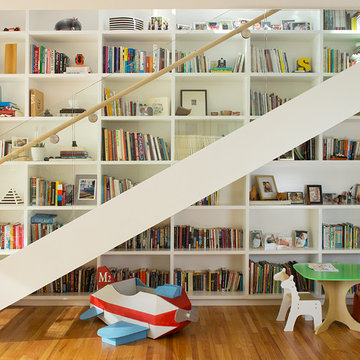Idées déco de grands escaliers
Trier par :
Budget
Trier par:Populaires du jour
1 - 20 sur 173 photos
1 sur 3
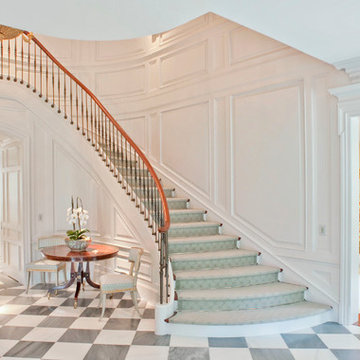
The entrance hall greets with beautiful checkered marble flooring and hand crafted paneling.
Inspiration pour un grand escalier peint courbe traditionnel avec un garde-corps en bois et des marches en bois.
Inspiration pour un grand escalier peint courbe traditionnel avec un garde-corps en bois et des marches en bois.
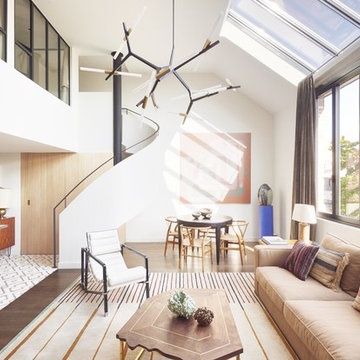
Dans cette magnifique restructuration à Paris, notre création devait s'intégrer "en douceur" dans cette pièce à vivre. L'escalier est le plus gros meuble de la pièce mais sa présence se devait d'être discrète.
Un escalier hélicoïdal à rampe pleine, marches et contremarches en chêne 1er choix massif, fût central et main courante acier thermolaqué. Le planning chantier fût complexe puisque nos compagnons devaient le "grimper" avant la mise en place de la verrière. Pari tenu !
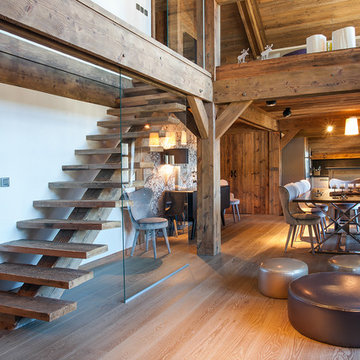
Sébastien Veronese
Inspiration pour un grand escalier sans contremarche droit chalet avec des marches en bois.
Inspiration pour un grand escalier sans contremarche droit chalet avec des marches en bois.
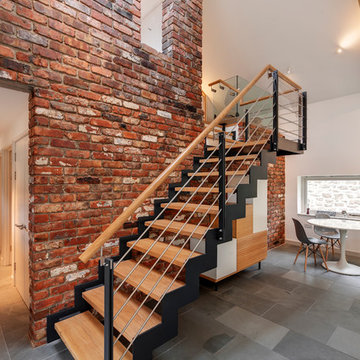
Aménagement d'un grand escalier sans contremarche courbe contemporain avec des marches en bois.
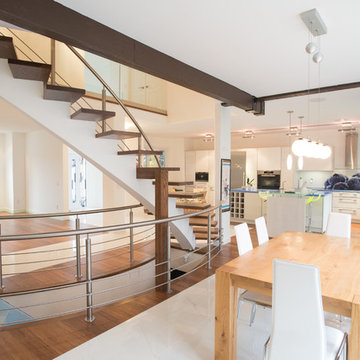
Alex Nirta
Idée de décoration pour un grand escalier sans contremarche courbe minimaliste avec des marches en bois et un garde-corps en métal.
Idée de décoration pour un grand escalier sans contremarche courbe minimaliste avec des marches en bois et un garde-corps en métal.
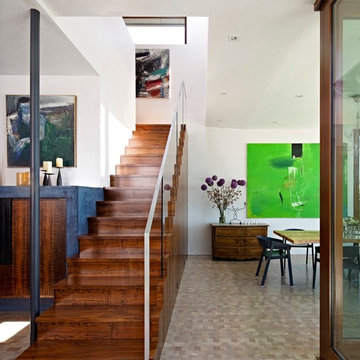
Aménagement d'un grand escalier droit rétro avec des marches en bois, des contremarches en bois et un garde-corps en verre.
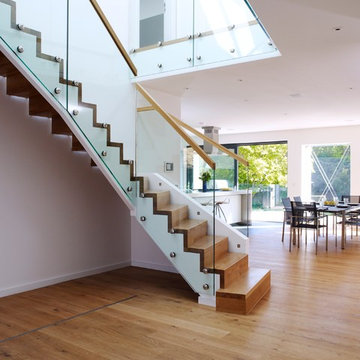
Die in den Raum integrierte Treppe lädt zum entdecken des oberen Stockwerkes ein.
Cette photo montre un grand escalier courbe tendance avec des marches en bois, des contremarches en bois et éclairage.
Cette photo montre un grand escalier courbe tendance avec des marches en bois, des contremarches en bois et éclairage.
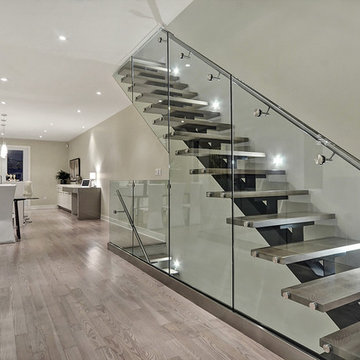
Cette photo montre un grand escalier sans contremarche droit tendance avec des marches en bois et un garde-corps en verre.
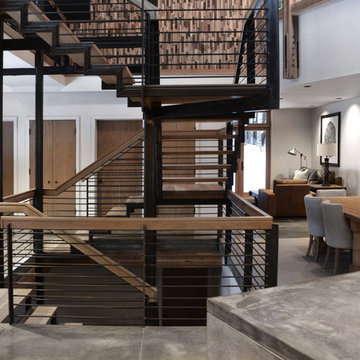
Nicholas Moriarty Interiors
Idées déco pour un grand escalier sans contremarche moderne en U avec des marches en bois et éclairage.
Idées déco pour un grand escalier sans contremarche moderne en U avec des marches en bois et éclairage.

Design: Mark Lind
Project Management: Jon Strain
Photography: Paul Finkel, 2012
Réalisation d'un grand escalier sans contremarche flottant design avec des marches en bois et un garde-corps en matériaux mixtes.
Réalisation d'un grand escalier sans contremarche flottant design avec des marches en bois et un garde-corps en matériaux mixtes.
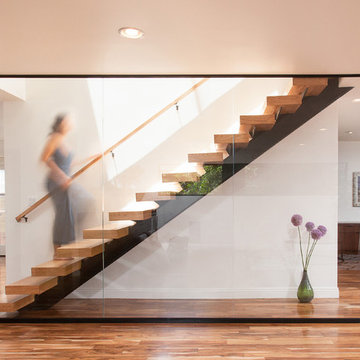
Staircase with Starphire ultra clear low-iron glass divider wall. Breakfast Nook at right and Dining Room at left (with backyard access beyond). Photo by Clark Dugger
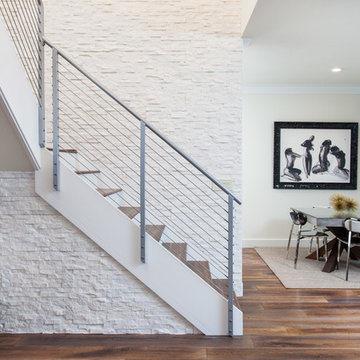
Arctic White Norstone surrounds the Fireplace Wall and extends up through the Stair Hall, with the contemporary cable railing, and suspended pendant lighting. The clean design and open space plan allows an appreciation of the architectural details
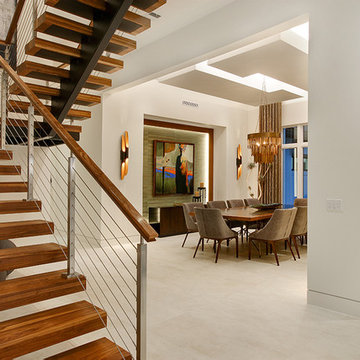
This contemporary home in Jupiter, FL combines clean lines and smooth textures to create a sleek space while incorporate modern accents. The modern detail in the home make the space a sophisticated retreat. With modern floating stairs, bold area rugs, and modern artwork, this home makes a statement.
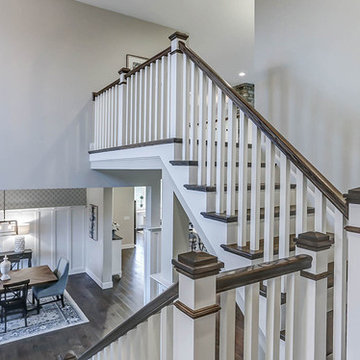
This grand 2-story home with first-floor owner’s suite includes a 3-car garage with spacious mudroom entry complete with built-in lockers. A stamped concrete walkway leads to the inviting front porch. Double doors open to the foyer with beautiful hardwood flooring that flows throughout the main living areas on the 1st floor. Sophisticated details throughout the home include lofty 10’ ceilings on the first floor and farmhouse door and window trim and baseboard. To the front of the home is the formal dining room featuring craftsman style wainscoting with chair rail and elegant tray ceiling. Decorative wooden beams adorn the ceiling in the kitchen, sitting area, and the breakfast area. The well-appointed kitchen features stainless steel appliances, attractive cabinetry with decorative crown molding, Hanstone countertops with tile backsplash, and an island with Cambria countertop. The breakfast area provides access to the spacious covered patio. A see-thru, stone surround fireplace connects the breakfast area and the airy living room. The owner’s suite, tucked to the back of the home, features a tray ceiling, stylish shiplap accent wall, and an expansive closet with custom shelving. The owner’s bathroom with cathedral ceiling includes a freestanding tub and custom tile shower. Additional rooms include a study with cathedral ceiling and rustic barn wood accent wall and a convenient bonus room for additional flexible living space. The 2nd floor boasts 3 additional bedrooms, 2 full bathrooms, and a loft that overlooks the living room.
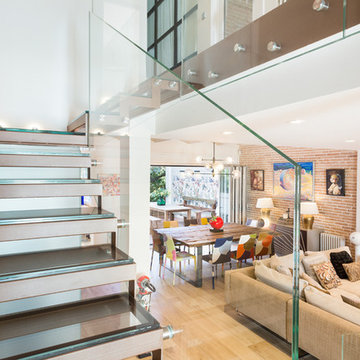
Escalera / Staircase
Exemple d'un grand escalier sans contremarche flottant tendance avec des marches en verre, un garde-corps en verre et éclairage.
Exemple d'un grand escalier sans contremarche flottant tendance avec des marches en verre, un garde-corps en verre et éclairage.
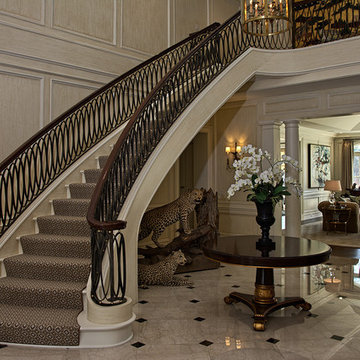
Custom curved free standing staircase. Home built by Rembrandt Construction, Inc - Traverse City, Michigan 231.645.7200 www.rembrandtconstruction.com . Photos by George DeGorski
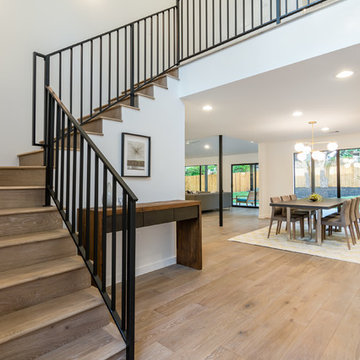
Idée de décoration pour un grand escalier design en L avec des marches en bois, des contremarches en bois et un garde-corps en métal.
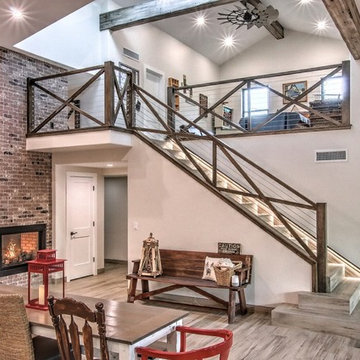
Floor to ceiling brick 3-sided fireplace, porcelain wood looking floors, shaker doors, and custom staircase leading to loft. Stairs were tiled with the same wood-looking porcelain, and lit with LED strip lighting. The cable and wood railing was custom built and stained to match the beams and the kitchen cabinets.
Photo Credit: David Elton
Idées déco de grands escaliers
1

