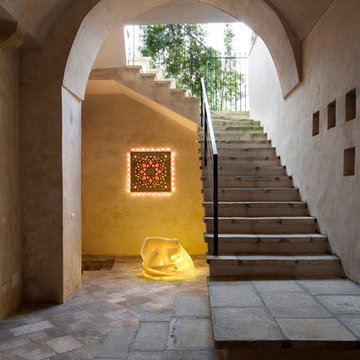Idées déco de grands escaliers rétro
Trier par :
Budget
Trier par:Populaires du jour
41 - 60 sur 442 photos
1 sur 3
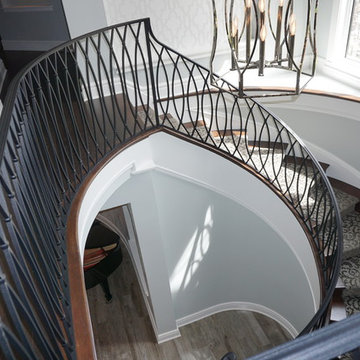
Liberty Emma Lazarus
We had the pleasure of creating this spiral staircase for Dayton, Ohio's custom home builder G.A. White! Take a look at our completed job!
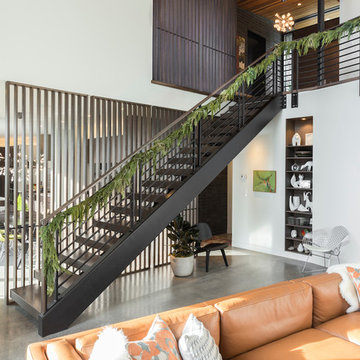
Living room and kitchen; entry above
Built Photo
Inspiration pour un grand escalier sans contremarche droit vintage avec un garde-corps en métal.
Inspiration pour un grand escalier sans contremarche droit vintage avec un garde-corps en métal.
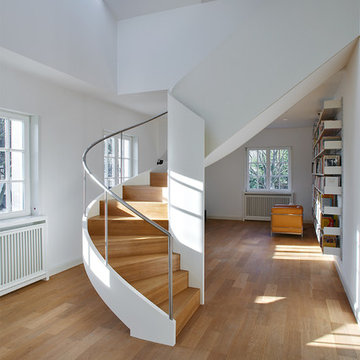
Idées déco pour un grand escalier courbe rétro avec des marches en bois, des contremarches en bois et un garde-corps en métal.
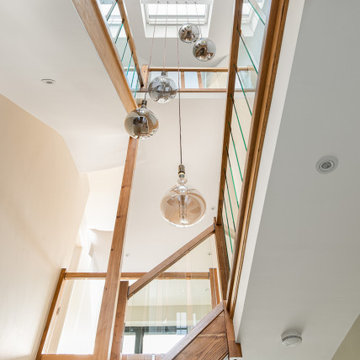
Exemple d'un grand escalier rétro en U avec des contremarches en verre et un garde-corps en bois.
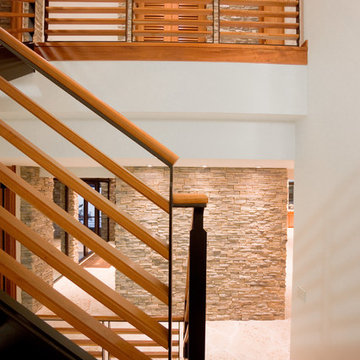
This is a home that was designed around the property. With views in every direction from the master suite and almost everywhere else in the home. The home was designed by local architect Randy Sample and the interior architecture was designed by Maurice Jennings Architecture, a disciple of E. Fay Jones. New Construction of a 4,400 sf custom home in the Southbay Neighborhood of Osprey, FL, just south of Sarasota.
Photo - Ricky Perrone
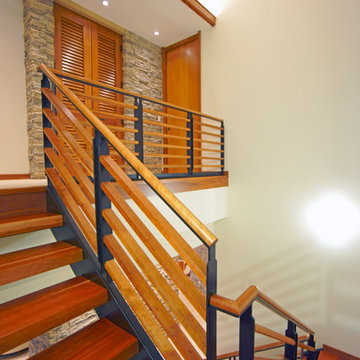
This is a home that was designed around the property. With views in every direction from the master suite and almost everywhere else in the home. The home was designed by local architect Randy Sample and the interior architecture was designed by Maurice Jennings Architecture, a disciple of E. Fay Jones. New Construction of a 4,400 sf custom home in the Southbay Neighborhood of Osprey, FL, just south of Sarasota.
Photo - Ricky Perrone
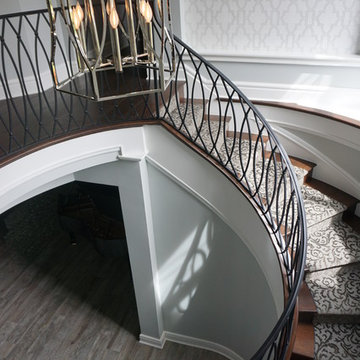
Liberty Emma Lazarus
We had the pleasure of creating this spiral staircase for Dayton, Ohio's custom home builder G.A. White! Take a look at our completed job!
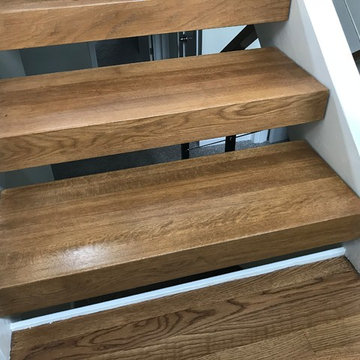
Close up of steps or treads.
Portland Stair Company
Aménagement d'un grand escalier sans contremarche rétro en U avec des marches en bois et un garde-corps en matériaux mixtes.
Aménagement d'un grand escalier sans contremarche rétro en U avec des marches en bois et un garde-corps en matériaux mixtes.
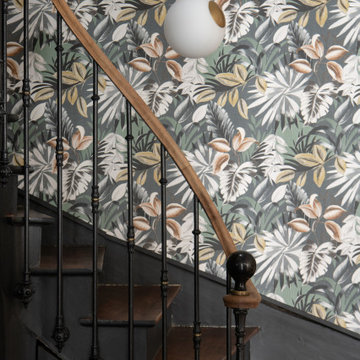
L'escalier - Place centrale dans la maison, il dessert les 3 niveaux.
Il a été pensé comme un patio, baigné de lumière naturelle dans les combles. Le papier végétal ? permet cette respiration et créé une dynamique verticale dans les espaces.
Conception : Sur Mesure - Lauranne Fulchiron
Crédits photos : Sabine Serrad

The design for the handrail is based on the railing found in the original home. Custom steel railing is capped with a custom white oak handrail.
Idées déco pour un grand escalier sans contremarche flottant rétro avec des marches en bois, un garde-corps en matériaux mixtes et du lambris.
Idées déco pour un grand escalier sans contremarche flottant rétro avec des marches en bois, un garde-corps en matériaux mixtes et du lambris.
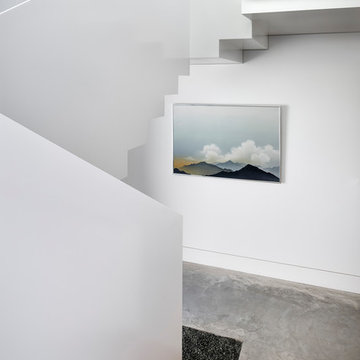
Paul Finkel
Cette photo montre un grand escalier rétro en U avec des marches en bois, des contremarches en bois et un garde-corps en métal.
Cette photo montre un grand escalier rétro en U avec des marches en bois, des contremarches en bois et un garde-corps en métal.
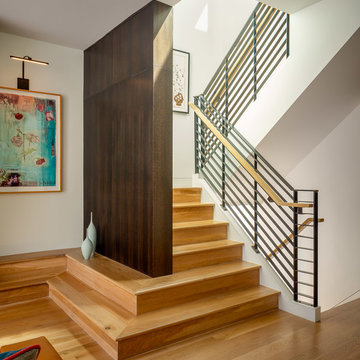
Inspiration pour un grand escalier vintage en U avec des marches en bois, des contremarches en bois et un garde-corps en câble.
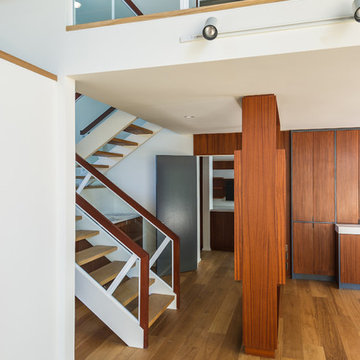
Unlimited Style Photography
Réalisation d'un grand escalier sans contremarche vintage en U avec des marches en bois.
Réalisation d'un grand escalier sans contremarche vintage en U avec des marches en bois.
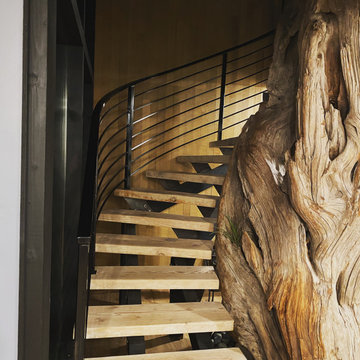
Open architecture with exposed beams and wood ceiling create a natural indoor/outdoor ambiance in this midcentury remodel. The original driftwood tree that the stairs wind around makes a bold statement and gives this house a true indoor/outdoor style.
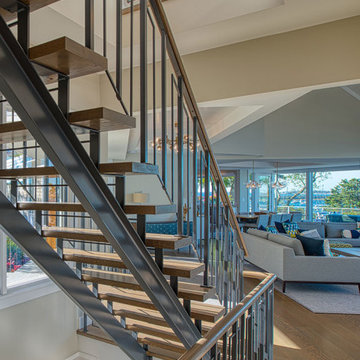
Aménagement d'un grand escalier sans contremarche flottant rétro avec des marches en bois et un garde-corps en bois.
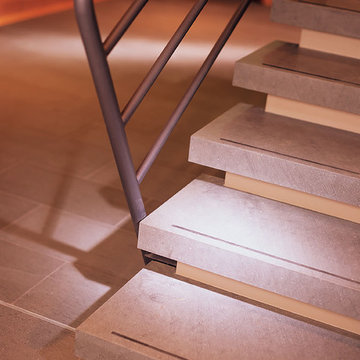
Cette photo montre un grand escalier sans contremarche flottant rétro en béton avec un garde-corps en métal.
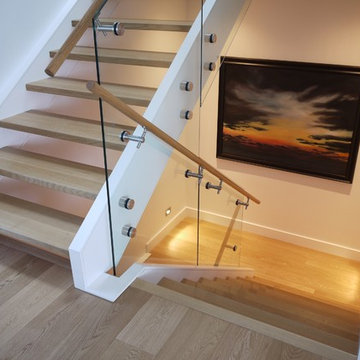
The large open-riser stair is located at the heart of the home and helps separate the private living areas from more public reception spaces.
It's capped by a large 4'x4' skylight that washed light deep into the central parts of the home.
Floor-level LED courtesy lighting provides ambience at night.
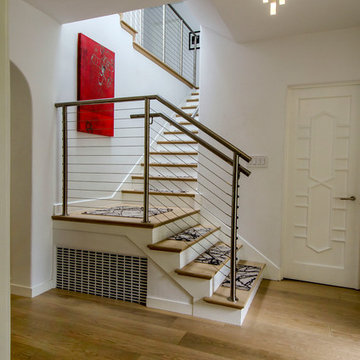
Photo by Takeshi Sera
Exemple d'un grand escalier rétro en L avec des marches en bois et des contremarches en bois.
Exemple d'un grand escalier rétro en L avec des marches en bois et des contremarches en bois.
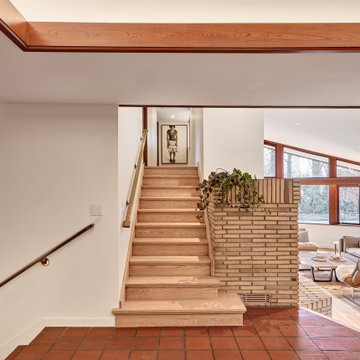
View from entry with sunken living room
Cette photo montre un grand escalier rétro.
Cette photo montre un grand escalier rétro.
Idées déco de grands escaliers rétro
3
