Idées déco de grandes et petites entrées
Trier par :
Budget
Trier par:Populaires du jour
1 - 20 sur 48 948 photos
1 sur 3

Cette photo montre une petite entrée scandinave avec un mur rose, parquet clair et du papier peint.
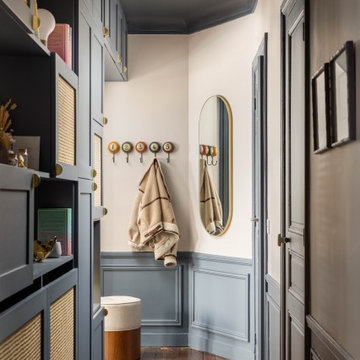
Dans l’entrée, nous avons gardé le sol d’origine qui apporte une chaleur naturelle à la pièce.
Inspiration pour une petite entrée nordique avec un couloir, un mur beige et parquet foncé.
Inspiration pour une petite entrée nordique avec un couloir, un mur beige et parquet foncé.
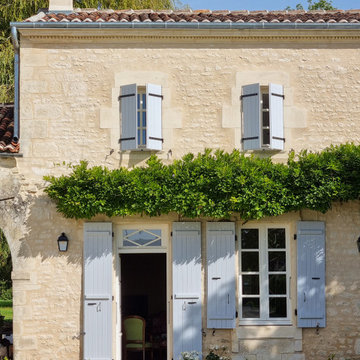
C'est à la suite de l'incendie total de cette longère début XVIIème que la rénovation complète a commencé.
D'abord les 3/4 des murs d'enceinte ont été abattus puis remontés en maçonnerie traditionnelle. Les fondations ont été refaites et une vraie dalle qui n'existait pas avant a été coulée. Les moellons viennent d'un ancien couvent démonté aux alentours, les pierres de taille d'une carrière voisines et les tuiles de récupération ont été posées sur un complexe de toiture.
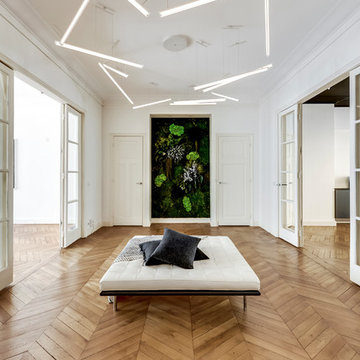
Nathan Brami
Idée de décoration pour un grand hall d'entrée design avec un mur blanc, parquet clair et un sol beige.
Idée de décoration pour un grand hall d'entrée design avec un mur blanc, parquet clair et un sol beige.

Cette image montre un grand hall d'entrée design avec un mur blanc, un sol en bois brun, une porte double, une porte blanche et un sol marron.

Tiphaine Thomas
Idées déco pour un grand hall d'entrée contemporain avec un mur jaune, sol en béton ciré, une porte simple, une porte jaune et un sol gris.
Idées déco pour un grand hall d'entrée contemporain avec un mur jaune, sol en béton ciré, une porte simple, une porte jaune et un sol gris.
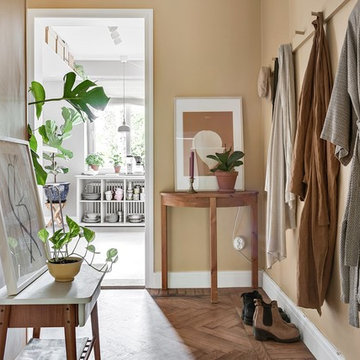
Bjurfors/ SE360
Réalisation d'une petite entrée nordique avec un mur beige, un sol en bois brun et un sol marron.
Réalisation d'une petite entrée nordique avec un mur beige, un sol en bois brun et un sol marron.

Exemple d'une petite entrée nature avec un vestiaire, un mur blanc, un sol en ardoise, une porte simple et un sol bleu.
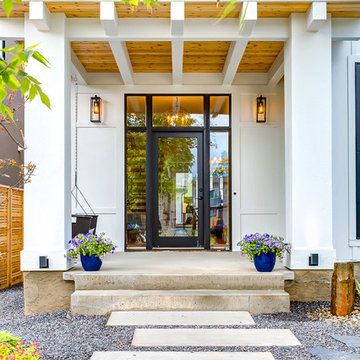
Our take on the Modern Farmhouse! With awesome front fireplace patio perfect for getting to know the neighbours.
Exemple d'une grande porte d'entrée nature avec une porte simple et une porte en verre.
Exemple d'une grande porte d'entrée nature avec une porte simple et une porte en verre.

Coronado, CA
The Alameda Residence is situated on a relatively large, yet unusually shaped lot for the beachside community of Coronado, California. The orientation of the “L” shaped main home and linear shaped guest house and covered patio create a large, open courtyard central to the plan. The majority of the spaces in the home are designed to engage the courtyard, lending a sense of openness and light to the home. The aesthetics take inspiration from the simple, clean lines of a traditional “A-frame” barn, intermixed with sleek, minimal detailing that gives the home a contemporary flair. The interior and exterior materials and colors reflect the bright, vibrant hues and textures of the seaside locale.

The entry foyer sets the tone for this Florida home. A collection of black and white artwork adds personality to this brand new home. A star pendant light casts beautiful shadows in the evening and a mercury glass lamp adds a soft glow. We added a large brass tray to corral clutter and a duo of concrete vases make the entry feel special. The hand knotted rug in an abstract blue, gray, and ivory pattern hints at the colors to be found throughout the home.

This 2 story home with a first floor Master Bedroom features a tumbled stone exterior with iron ore windows and modern tudor style accents. The Great Room features a wall of built-ins with antique glass cabinet doors that flank the fireplace and a coffered beamed ceiling. The adjacent Kitchen features a large walnut topped island which sets the tone for the gourmet kitchen. Opening off of the Kitchen, the large Screened Porch entertains year round with a radiant heated floor, stone fireplace and stained cedar ceiling. Photo credit: Picture Perfect Homes

We laid mosaic floor tiles in the hallway of this Isle of Wight holiday home, redecorated, changed the ironmongery & added panelling and bench seats.
Cette image montre un grand vestibule traditionnel avec un mur gris, un sol en carrelage de céramique, une porte simple, une porte bleue, un sol multicolore et du lambris.
Cette image montre un grand vestibule traditionnel avec un mur gris, un sol en carrelage de céramique, une porte simple, une porte bleue, un sol multicolore et du lambris.

Cette image montre une grande entrée traditionnelle avec un vestiaire, une porte simple, une porte blanche et un sol gris.
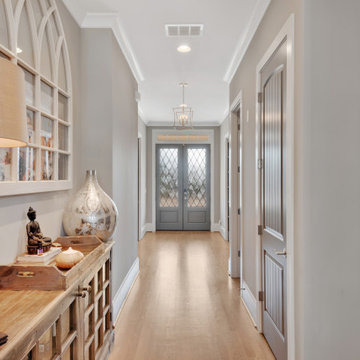
Foyer
Exemple d'un grand hall d'entrée avec un mur gris, parquet clair, une porte double, une porte grise et un sol gris.
Exemple d'un grand hall d'entrée avec un mur gris, parquet clair, une porte double, une porte grise et un sol gris.

Warm and inviting this new construction home, by New Orleans Architect Al Jones, and interior design by Bradshaw Designs, lives as if it's been there for decades. Charming details provide a rich patina. The old Chicago brick walls, the white slurried brick walls, old ceiling beams, and deep green paint colors, all add up to a house filled with comfort and charm for this dear family.
Lead Designer: Crystal Romero; Designer: Morgan McCabe; Photographer: Stephen Karlisch; Photo Stylist: Melanie McKinley.

Cette photo montre une grande entrée nature avec un mur multicolore, un sol en ardoise, un sol noir et boiseries.

Enhance your entrance with double modern doors. These are gorgeous with a privacy rating of 9 out of 10. Also, The moulding cleans up the look and makes it look cohesive.
Base: 743MUL-6
Case: 145MUL
Interior Door: HFB2PS
Exterior Door: BLS-228-119-4C
Check out more options at ELandELWoodProducts.com
(©Iriana Shiyan/AdobeStock)

Everything in the right place. A light and sun-filled space with customized storage for a busy family. Photography by Aaron Usher III. Styling by Liz Pinto.
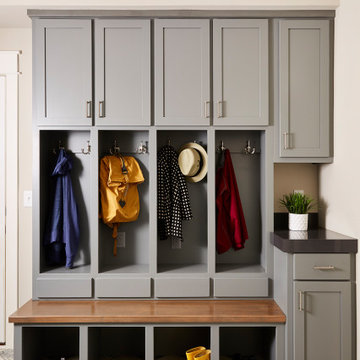
Staying organized with lockers in the new mudroom.
Idées déco pour une grande entrée classique avec un vestiaire, un mur gris, parquet clair, une porte simple, une porte en bois foncé et un sol marron.
Idées déco pour une grande entrée classique avec un vestiaire, un mur gris, parquet clair, une porte simple, une porte en bois foncé et un sol marron.
Idées déco de grandes et petites entrées
1