Idées déco de grands extérieurs avec un garde-corps en matériaux mixtes
Trier par :
Budget
Trier par:Populaires du jour
141 - 160 sur 1 121 photos
1 sur 3
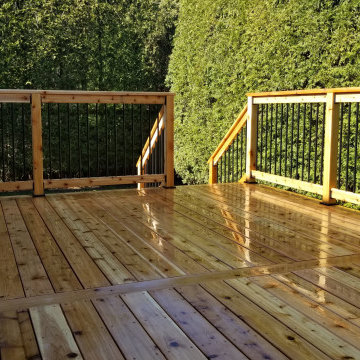
This 14'x20' western red cedar deck may look fairly standard, although there are many fine details which we included.
✅ Mid span decking border and picture frame deck edge to eliminate ugly butt ends.
✅ Mitered stair treads and box step crafted in a unique, matching design.
✅ Clear caulking used in both ends of all aluminum balusters to eliminate the "rattle".
✅ Ends of railing cut on a 45° angle to avoid hard edges.
✅ All 2"x4" railing has been sanded down smooth which means no splinters!
✅ Privacy plus lattice work kept off the ground to avoid rot. Wooden stakes pounded into the ground under the deck to keep it in place. 1"x6" boards are used to hide seams.
✅ A tamped limestone base with patio stones acting as a solid base for the stairs.
✅ 3/4" Clear limestone under the deck to facilitate proper drainage.
It's details such as these that separate us from the competition, and show our enthusiasm for our work.
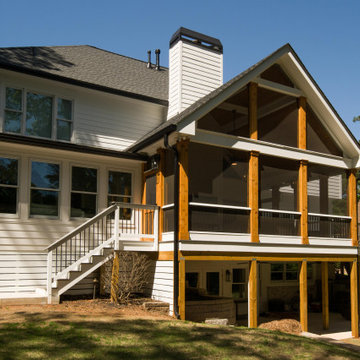
This expansive, 16' x 16' screened porch features a vaulted tongue and groove ceiling. Grey Fiberon composite decking matches the deck outside. The porch walls were constructed of pressure treated materials with 8" square, cedar column posts.
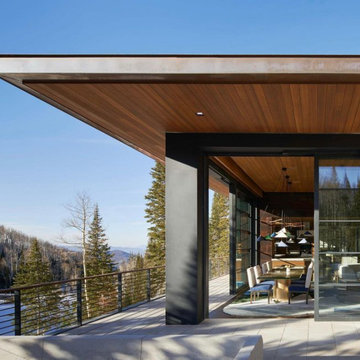
Massive windows lined in thin steel and sliding door lift systems enable entire walls to shift, knitting the indoors into the panoramic surroundings.
Photo credit: Kevin Scott.
Source: Magelby Construction.
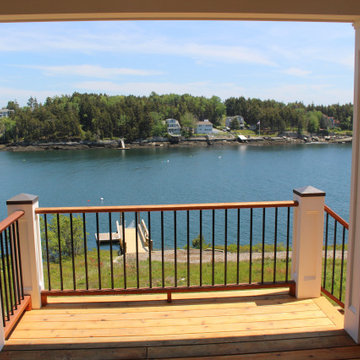
Idées déco pour un grand porche d'entrée de maison arrière bord de mer avec des colonnes, une extension de toiture et un garde-corps en matériaux mixtes.
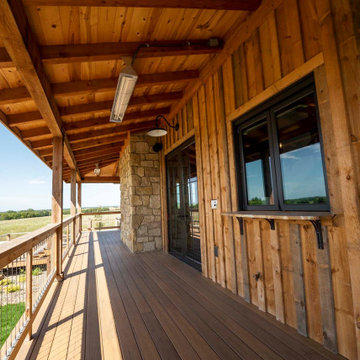
Post and beam home with wraparound porch for outdoor entertaining
Réalisation d'un grand porche d'entrée de maison arrière chalet avec une terrasse en bois, une extension de toiture et un garde-corps en matériaux mixtes.
Réalisation d'un grand porche d'entrée de maison arrière chalet avec une terrasse en bois, une extension de toiture et un garde-corps en matériaux mixtes.
![Wrap-Around Second Story Deck [Rustic]](https://st.hzcdn.com/fimgs/0e313e88001c34b5_6332-w360-h360-b0-p0--.jpg)
This stunning, second-story, wrap-around deck was the perfect addition to this remote home. Nestled along the Hudson Valley of New York, this homeowner was looking to extend their living outdoors.
Built with helical pilings to keep the deck sturdy and safe through any weather for decades to come, this deck was a testament to the importance of NADRA certification and TimberTech decking materials. This deck will require very little maintenance or effort to stay in peak condition for years to come.
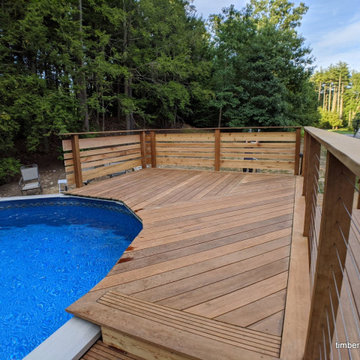
Cette image montre une grande terrasse arrière minimaliste avec une pergola et un garde-corps en matériaux mixtes.
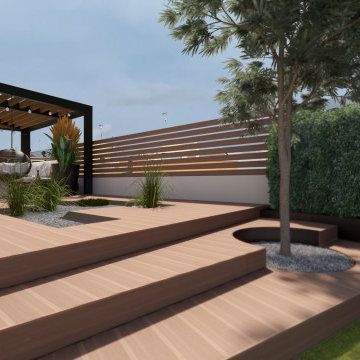
Inspiration pour une terrasse sur le toit méditerranéenne avec jupe de finition, une pergola et un garde-corps en matériaux mixtes.
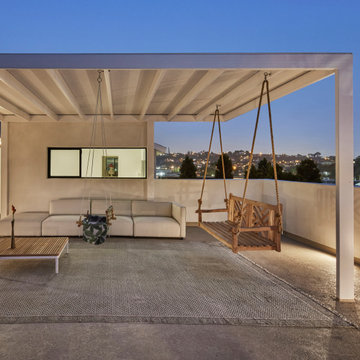
Gloriette / family outdoor at night. Hillside east Los Angeles beyond. Steel pergola with canvas cover and open corner framing the magic
Cette image montre un grand balcon méditerranéen avec des solutions pour vis-à-vis, une pergola et un garde-corps en matériaux mixtes.
Cette image montre un grand balcon méditerranéen avec des solutions pour vis-à-vis, une pergola et un garde-corps en matériaux mixtes.
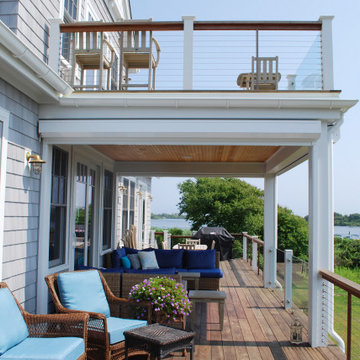
Aménagement d'une grande terrasse arrière bord de mer avec aucune couverture et un garde-corps en matériaux mixtes.
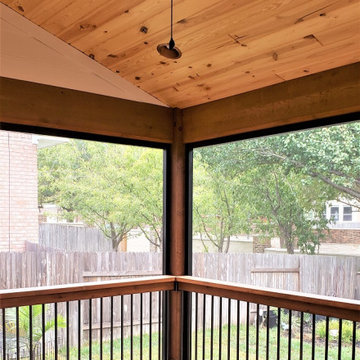
The railing system for the deck and porch features aluminum Deckorators balusters with cedar top and bottom rail. The deck has a chamfered corner making it a little narrower at the top and wider at the bottom. We designed the deck stairs to follow those angles.
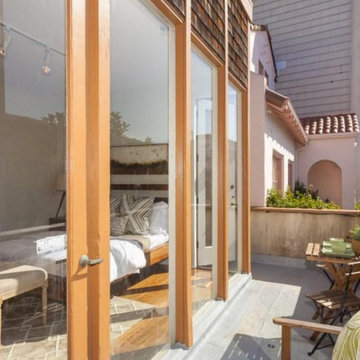
Cette photo montre un grand balcon moderne avec des plantes en pot, aucune couverture et un garde-corps en matériaux mixtes.
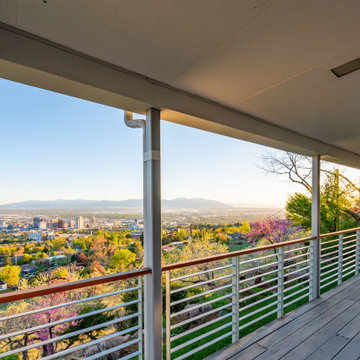
Réalisation d'un grand balcon vintage avec une extension de toiture et un garde-corps en matériaux mixtes.
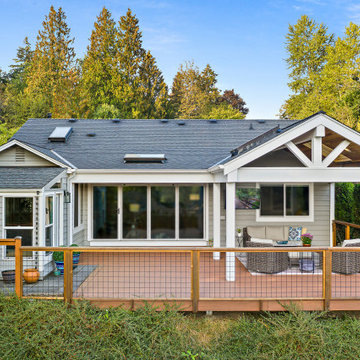
Covered outdoor living area
Idées déco pour une grande terrasse arrière et au rez-de-chaussée contemporaine avec une extension de toiture et un garde-corps en matériaux mixtes.
Idées déco pour une grande terrasse arrière et au rez-de-chaussée contemporaine avec une extension de toiture et un garde-corps en matériaux mixtes.
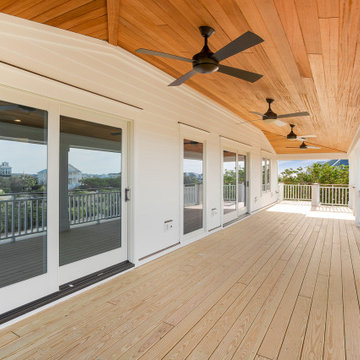
Beautiful covered porch overlooking the Atlantic Ocean. Large glass sliding doors drink in all the veiw
Inspiration pour un grand porche d'entrée de maison avant marin avec des colonnes, une terrasse en bois, une extension de toiture et un garde-corps en matériaux mixtes.
Inspiration pour un grand porche d'entrée de maison avant marin avec des colonnes, une terrasse en bois, une extension de toiture et un garde-corps en matériaux mixtes.
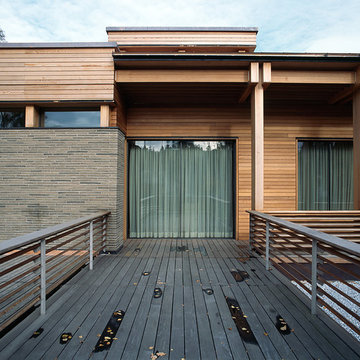
Inspiration pour un grand balcon minimaliste avec aucune couverture et un garde-corps en matériaux mixtes.
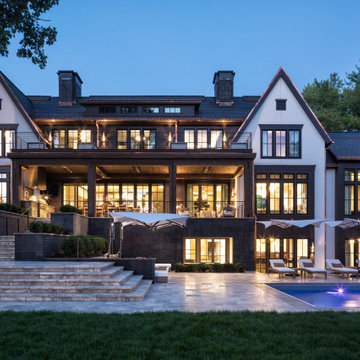
Newly constructed contemporary home on Lake Minnetonka in Orono, MN. This beautifully crafted home featured a custom pool with a travertine stone patio and walkway. The driveway is a combination of pavers in different materials, shapes, and colors.
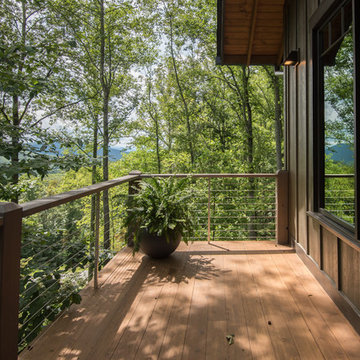
Ryan Theed
Idées déco pour un grand balcon montagne avec aucune couverture et un garde-corps en matériaux mixtes.
Idées déco pour un grand balcon montagne avec aucune couverture et un garde-corps en matériaux mixtes.
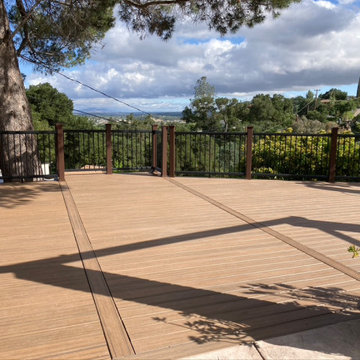
Trex Toasted Sand composite deck boards with hidden fasteners. Vintage Lantern Deck post with low voltage led light caps and Trex Transcend Black Horizontal Rail with Black Round Aluminum Balusters. #trexdecking #TRexPro #PasoRoblesContractor #centralcoastgeneralcontractor #designbuild
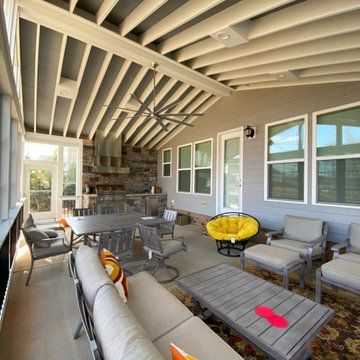
Custom three-season room porch in Waxhaw, NC by Deck Plus.
The porch features a gable roof, an interior with an open rafter ceiling finish with an outdoor kitchen, and an integrated outdoor kitchen.
Idées déco de grands extérieurs avec un garde-corps en matériaux mixtes
8




