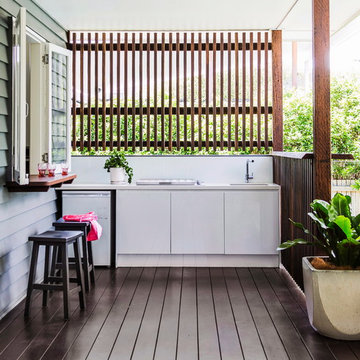Trier par :
Budget
Trier par:Populaires du jour
41 - 60 sur 4 012 photos
1 sur 3
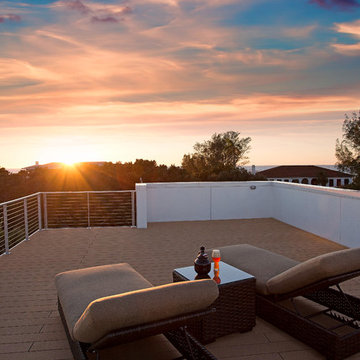
This home is constructed in the world famous neighborhood of Lido Shores in Sarasota, Fl. The home features a flipped layout with a front court pool and a rear loading garage. The floor plan is flipped as well with the main living area on the second floor. This home has a HERS index of 16 and is registered LEED Platinum with the USGBC.
Ryan Gamma Photography
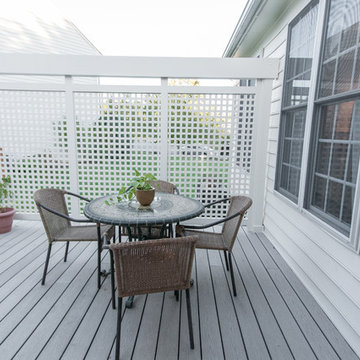
An open area to enjoy the sun is a must! A lattice panel provides privacy along the side of the deck facing the road.
Idées déco pour une grande terrasse arrière classique avec une pergola.
Idées déco pour une grande terrasse arrière classique avec une pergola.
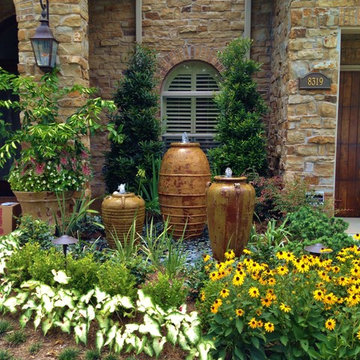
Idée de décoration pour un grand jardin avant méditerranéen l'été avec une exposition ensoleillée, du gravier et un massif de fleurs.

Newton, MA front yard renovation. - Redesigned, and replanted, steep hillside with plantings and grasses that tolerate shade and partial sun. Added repurposed, reclaimed granite steps for access to lower lawn. - Sallie Hill Design | Landscape Architecture | 339-970-9058 | salliehilldesign.com | photo ©2013 Brian Hill

Donald Chapman, AIA,CMB
This unique project, located in Donalds, South Carolina began with the owners requesting three primary uses. First, it was have separate guest accommodations for family and friends when visiting their rural area. The desire to house and display collectible cars was the second goal. The owner’s passion of wine became the final feature incorporated into this multi use structure.
This Guest House – Collector Garage – Wine Cellar was designed and constructed to settle into the picturesque farm setting and be reminiscent of an old house that once stood in the pasture. The front porch invites you to sit in a rocker or swing while enjoying the surrounding views. As you step inside the red oak door, the stair to the right leads guests up to a 1150 SF of living space that utilizes varied widths of red oak flooring that was harvested from the property and installed by the owner. Guest accommodations feature two bedroom suites joined by a nicely appointed living and dining area as well as fully stocked kitchen to provide a self-sufficient stay.
Disguised behind two tone stained cement siding, cedar shutters and dark earth tones, the main level of the house features enough space for storing and displaying six of the owner’s automobiles. The collection is accented by natural light from the windows, painted wainscoting and trim while positioned on three toned speckled epoxy coated floors.
The third and final use is located underground behind a custom built 3” thick arched door. This climatically controlled 2500 bottle wine cellar is highlighted with custom designed and owner built white oak racking system that was again constructed utilizing trees that were harvested from the property in earlier years. Other features are stained concrete floors, tongue and grooved pine ceiling and parch coated red walls. All are accented by low voltage track lighting along with a hand forged wrought iron & glass chandelier that is positioned above a wormy chestnut tasting table. Three wooden generator wheels salvaged from a local building were installed and act as additional storage and display for wine as well as give a historical tie to the community, always prompting interesting conversations among the owner’s and their guests.
This all-electric Energy Star Certified project allowed the owner to capture all three desires into one environment… Three birds… one stone.
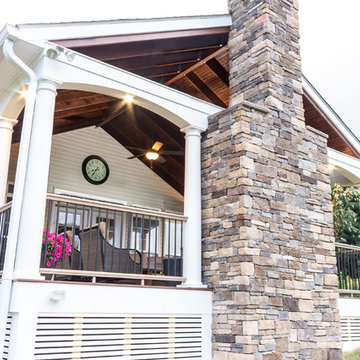
BrandonCPhoto
Cette image montre une grande terrasse arrière traditionnelle avec un foyer extérieur et une extension de toiture.
Cette image montre une grande terrasse arrière traditionnelle avec un foyer extérieur et une extension de toiture.
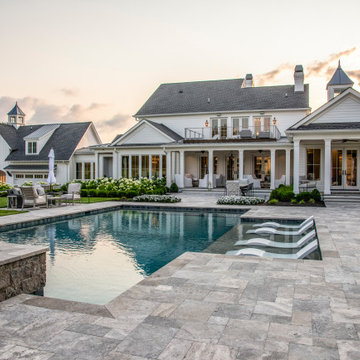
Exemple d'une grande piscine arrière nature sur mesure avec des pavés en pierre naturelle.

Inspiration pour une grande terrasse arrière traditionnelle avec une cheminée, aucune couverture et un garde-corps en métal.
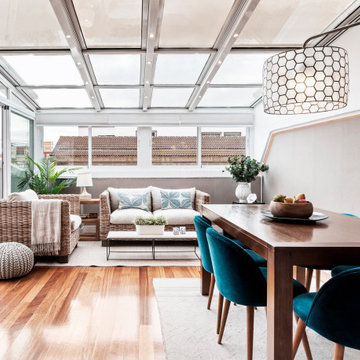
terraza acristalada
Exemple d'une terrasse tendance avec des solutions pour vis-à-vis.
Exemple d'une terrasse tendance avec des solutions pour vis-à-vis.
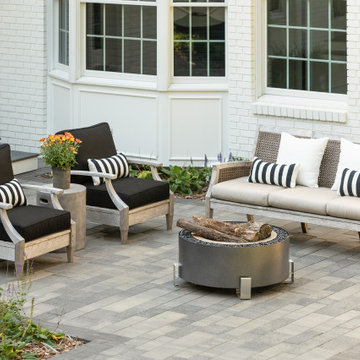
This beautiful French Provincial home is set on 10 acres, nestled perfectly in the oak trees. The original home was built in 1974 and had two large additions added; a great room in 1990 and a main floor master suite in 2001. This was my dream project: a full gut renovation of the entire 4,300 square foot home! I contracted the project myself, and we finished the interior remodel in just six months. The exterior received complete attention as well. The 1970s mottled brown brick went white to completely transform the look from dated to classic French. Inside, walls were removed and doorways widened to create an open floor plan that functions so well for everyday living as well as entertaining. The white walls and white trim make everything new, fresh and bright. It is so rewarding to see something old transformed into something new, more beautiful and more functional.
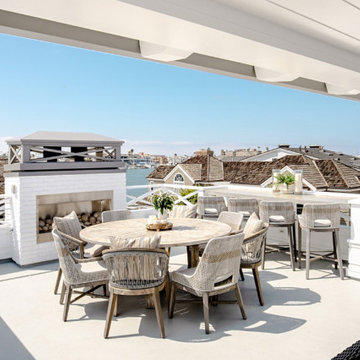
Builder: JENKINS construction
Photography: Mol Goodman
Architect: William Guidero
Aménagement d'une terrasse bord de mer avec une cheminée et une extension de toiture.
Aménagement d'une terrasse bord de mer avec une cheminée et une extension de toiture.
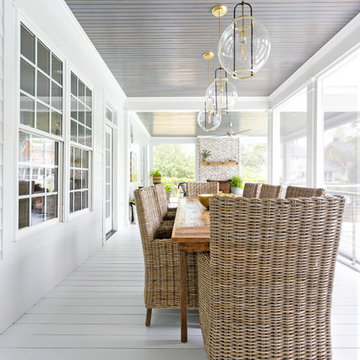
Photography: Jason Stemple
Exemple d'un grand porche d'entrée de maison arrière bord de mer avec une moustiquaire et une extension de toiture.
Exemple d'un grand porche d'entrée de maison arrière bord de mer avec une moustiquaire et une extension de toiture.
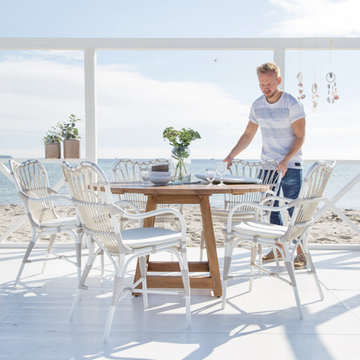
SIKA DESIGN - Mit den Outdoormöbel des dänischen Labels lässt es sich bei sommerlichen Temparaturen zuhause im Garten urlaubsmäßig entspannen. Durch die besonderen Formen und Designs der Sitzmöbel bieten sie nicht nur komfortables Sitzgefühl, sondern bereiten auch beim Ansehen Freude. Hochwertig verarbeitet sind die Sika Möbel lange Begleiter über viele Jahre hinweg.
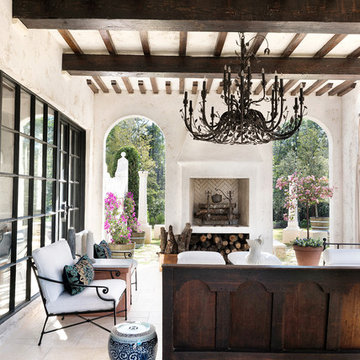
Idée de décoration pour un grand porche d'entrée de maison arrière méditerranéen avec un foyer extérieur.
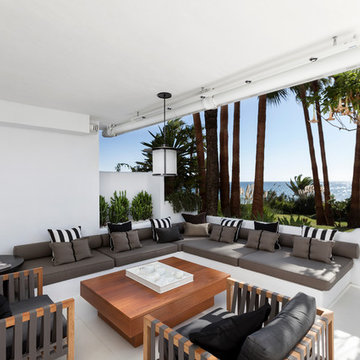
Inspiration pour une grande terrasse arrière design avec une extension de toiture.
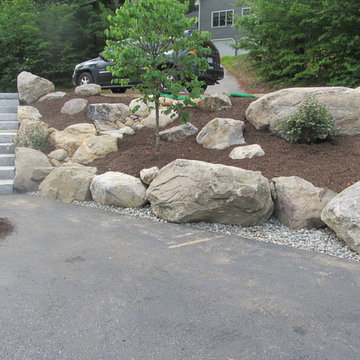
BLC
Réalisation d'un grand jardin chalet l'été avec un mur de soutènement, une exposition partiellement ombragée, une pente, une colline ou un talus et des pavés en pierre naturelle.
Réalisation d'un grand jardin chalet l'été avec un mur de soutènement, une exposition partiellement ombragée, une pente, une colline ou un talus et des pavés en pierre naturelle.

This 1925 Jackson street penthouse boasts 2,600 square feet with an additional 1,000 square foot roof deck. Having only been remodeled a few times the space suffered from an outdated, wall heavy floor plan. Updating the flow was critical to the success of this project. An enclosed kitchen was opened up to become the hub for gathering and entertaining while an antiquated closet was relocated for a sumptuous master bath. The necessity for roof access to the additional outdoor living space allowed for the introduction of a spiral staircase. The sculptural stairs provide a source for natural light and yet another focal point.

Terrasse extérieure aux inspirations méditerranéennes, dotée d'une cuisine extérieure, sous une pergola bois permettant d'ombrager le coin repas.
Idées déco pour une grande terrasse arrière méditerranéenne avec une cuisine d'été, une dalle de béton et une pergola.
Idées déco pour une grande terrasse arrière méditerranéenne avec une cuisine d'été, une dalle de béton et une pergola.
Idées déco de grands extérieurs blancs
3






