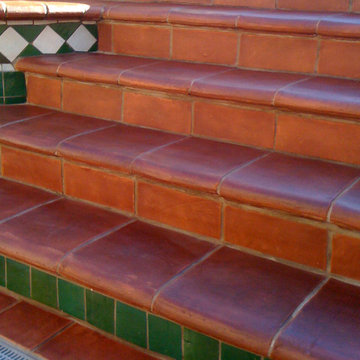Trier par :
Budget
Trier par:Populaires du jour
221 - 240 sur 810 photos
1 sur 3
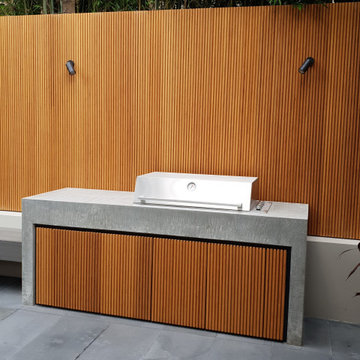
A contemporary terraced garden with multiple functional levels to address the topography of the site was designed with this young family in mind.
Bluestone paving interspersed lush gardens of sculptural plants and trees provide depth and interest.
A burnished concrete BBQ and dining table provides and entertaining zone that flows from the interior of the home, with steppers leading to a flexible fire pit zone for cosy winter nights enjoyed on the cantilevered bench seat. The last level is for grabbing some sun and providing an elevated view of the garden.
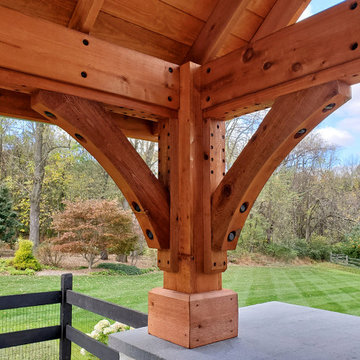
This homeowner was looking for a luxurious getaway to relax by! Designed for entertaining, this project features a natural-wood themed poolside pavilion, and underneath it lies a homey lounge area in front of the wood-burning fireplace! A glorious outdoor kitchen, patio & deck, puts the finishing touching on this resort styled project!
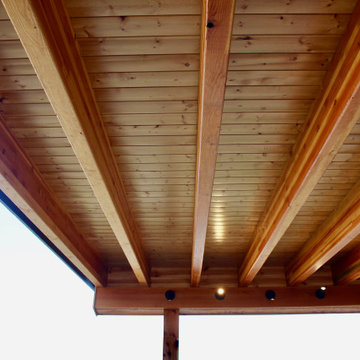
We remodeled this unassuming mid-century home from top to bottom. An entire third floor and two outdoor decks were added. As a bonus, we made the whole thing accessible with an elevator linking all three floors.
The 3rd floor was designed to be built entirely above the existing roof level to preserve the vaulted ceilings in the main level living areas. Floor joists spanned the full width of the house to transfer new loads onto the existing foundation as much as possible. This minimized structural work required inside the existing footprint of the home. A portion of the new roof extends over the custom outdoor kitchen and deck on the north end, allowing year-round use of this space.
Exterior finishes feature a combination of smooth painted horizontal panels, and pre-finished fiber-cement siding, that replicate a natural stained wood. Exposed beams and cedar soffits provide wooden accents around the exterior. Horizontal cable railings were used around the rooftop decks. Natural stone installed around the front entry enhances the porch. Metal roofing in natural forest green, tie the whole project together.
On the main floor, the kitchen remodel included minimal footprint changes, but overhauling of the cabinets and function. A larger window brings in natural light, capturing views of the garden and new porch. The sleek kitchen now shines with two-toned cabinetry in stained maple and high-gloss white, white quartz countertops with hints of gold and purple, and a raised bubble-glass chiseled edge cocktail bar. The kitchen’s eye-catching mixed-metal backsplash is a fun update on a traditional penny tile.
The dining room was revamped with new built-in lighted cabinetry, luxury vinyl flooring, and a contemporary-style chandelier. Throughout the main floor, the original hardwood flooring was refinished with dark stain, and the fireplace revamped in gray and with a copper-tile hearth and new insert.
During demolition our team uncovered a hidden ceiling beam. The clients loved the look, so to meet the planned budget, the beam was turned into an architectural feature, wrapping it in wood paneling matching the entry hall.
The entire day-light basement was also remodeled, and now includes a bright & colorful exercise studio and a larger laundry room. The redesign of the washroom includes a larger showering area built specifically for washing their large dog, as well as added storage and countertop space.
This is a project our team is very honored to have been involved with, build our client’s dream home.
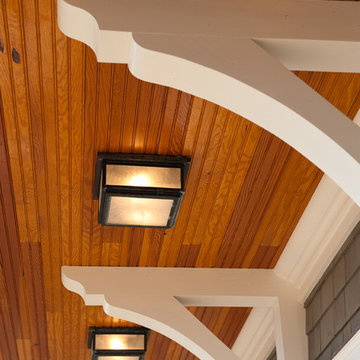
Detail of Covered Patio Ceiling showing White Wood Brackets supporting a Fir Ceiling
Idée de décoration pour un grand porche d'entrée de maison arrière tradition avec des pavés en pierre naturelle.
Idée de décoration pour un grand porche d'entrée de maison arrière tradition avec des pavés en pierre naturelle.
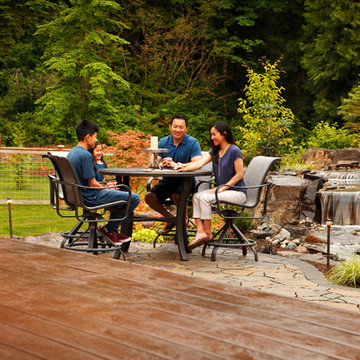
Photography: www.parkscreative.com
Inspiration pour une grande terrasse arrière chalet avec un foyer extérieur et aucune couverture.
Inspiration pour une grande terrasse arrière chalet avec un foyer extérieur et aucune couverture.
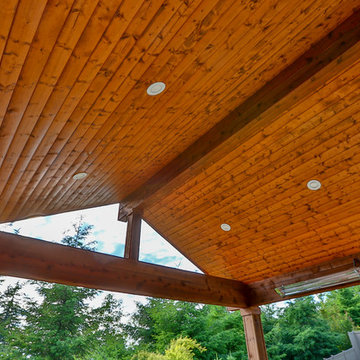
This is a beautiful gable style patio cover that is attached to the house. The patio cover has electric Infratech heaters and is complete with cedar wrapped posts and beams. The landscaping was done by Alderwood Landscaping and turned out beautifully.
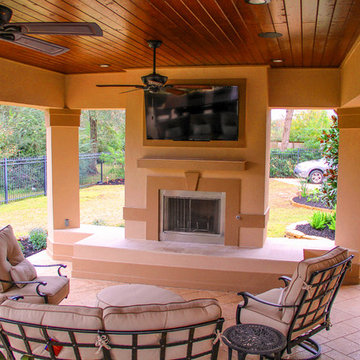
We designed an extended patio cover to include a Fire Feature with additional seating and dining room for our client’s lovely stucco home.
Projecting outward at an obtuse angle, the entertaining patio provides ample seating options for many to gather around the wood-burning fireplace. This 42” stainless steel fireplace includes a gas log lighter for added convenience! Attention-drawing, it also features an extended hearth.
The client requested an Extensive Electrical package including a 50” HDTV mounted above the fireplace with Bose Flushmount Sound System to provide optimal sound throughout the outdoor living room. Recessed lighting, nestled in the elegant Tongue and Groove ceiling, illuminates the patio while the flood lights on the surrounding exterior highlight the Complete Landscaping package in the lawn.
Completing this outdoor living room, stamped concrete perfects this space with a beautiful, bright pattern to complement the existing stucco finishes. Though this project is an add-on, the stucco texture, paint, and trim look utterly original to the home!
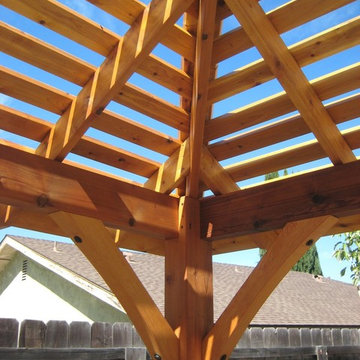
Exemple d'un grand jardin avant chic avec une exposition partiellement ombragée et des pavés en pierre naturelle.
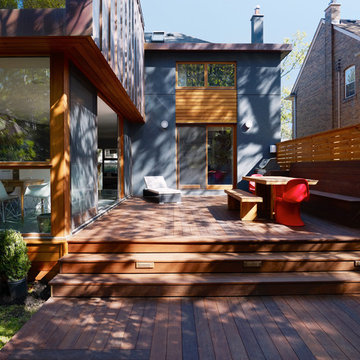
Architecture: Graham Smith
Construction: David Aaron Associates
Engineering: CUCCO engineering + design
Mechanical: Canadian HVAC Design
Inspiration pour une grande terrasse arrière design avec aucune couverture.
Inspiration pour une grande terrasse arrière design avec aucune couverture.
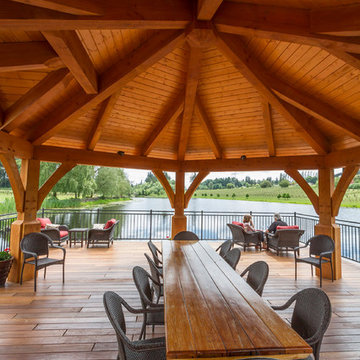
Arrow Timber Framing
9726 NE 302nd St, Battle Ground, WA 98604
(360) 687-1868
Web Site: https://www.arrowtimber.com
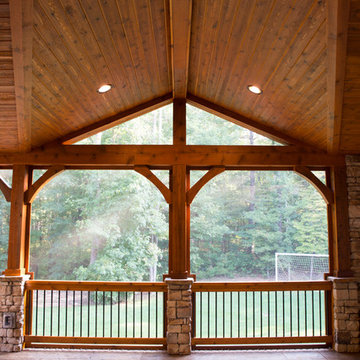
Evergreen Studio
Cette photo montre un grand porche d'entrée de maison arrière montagne avec une moustiquaire, du béton estampé et une extension de toiture.
Cette photo montre un grand porche d'entrée de maison arrière montagne avec une moustiquaire, du béton estampé et une extension de toiture.
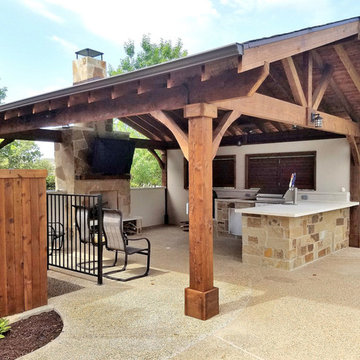
Exterior View.
Aménagement d'une grande terrasse arrière montagne avec une cuisine d'été, une dalle de béton et un gazebo ou pavillon.
Aménagement d'une grande terrasse arrière montagne avec une cuisine d'été, une dalle de béton et un gazebo ou pavillon.
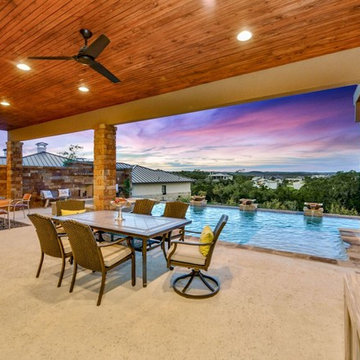
Idées déco pour une grande terrasse arrière contemporaine avec une cuisine d'été, une dalle de béton et une extension de toiture.
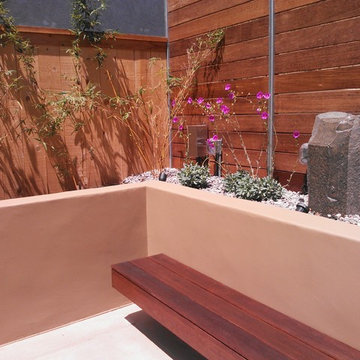
Complete landscape renovation of rear yard. The property is a duplex that shared a single backyard. After extensive excavation, retaining walls and new flatwork each unit had the own private space for entertaining.
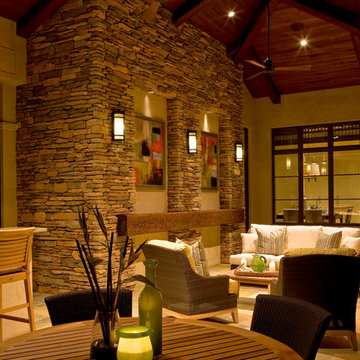
Custom Residence
Naples, Florida
Lori Hamilton Photography
Idées déco pour une grande terrasse arrière contemporaine avec une cuisine d'été et une extension de toiture.
Idées déco pour une grande terrasse arrière contemporaine avec une cuisine d'été et une extension de toiture.
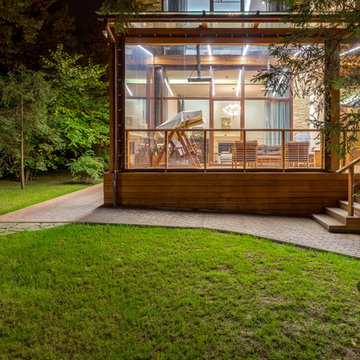
Архитекторы: Дмитрий Глушков, Фёдор Селенин; Фото: Антон Лихтарович
Cette image montre une grande terrasse au rez-de-chaussée bohème avec une extension de toiture, une cuisine d'été, une cour et un garde-corps en bois.
Cette image montre une grande terrasse au rez-de-chaussée bohème avec une extension de toiture, une cuisine d'été, une cour et un garde-corps en bois.
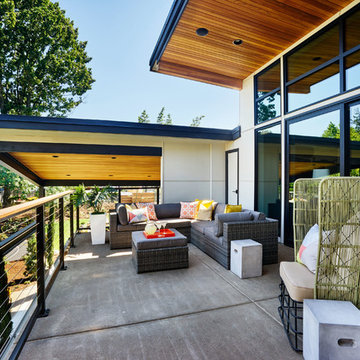
Blackstone Edge Photography
Exemple d'une grande terrasse arrière tendance.
Exemple d'une grande terrasse arrière tendance.
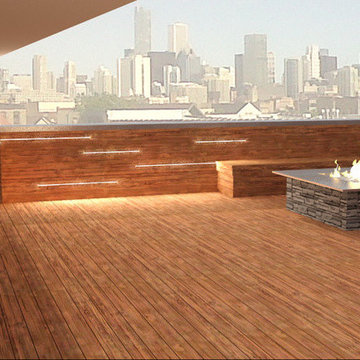
A rooftop garden remodel that features wooden plank flooring, a fully equipped barbecue, outdoor firepit, and wooden benches.
Project designed by Chicago Kitchen Cabinet. Call us to discuss your project at 312-281-8864. Or, stop by our showroom in Skokie at 4866 W Dempster St. We are full-service kitchen remodelers with our own in-house team of designers and builders. We serve the Chicago area and it's surrounding suburbs, with an emphasis on the North Side and North Shore. You'll find our work from the Loop through Lincoln Park, Skokie, Evanston, Wilmette, and all the way up to Lake Forest.
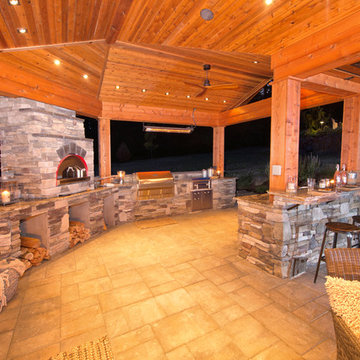
Outdoor Living Space, Gazebo, Detached Outdoor Covered Wood Structure, Ambient Landscape Lighting, Mega Arbel by Belgard Paver Hardscaping, Custom Plunge Pool & Spa, Large custom Firepit w/Seat Walls, Outdoor Fireplace, Outdoor Kitchen With Full Bar, Outdoor Movie Theatre, Outdoor TV, Wood Fired Oven, Pizza Oven, Seat Wall, View-Bar over Waterfall Feature, Enclosed 2nd Outdoor Kitchen, Boulder Steps, exterior
Idées déco de grands extérieurs de couleur bois
12





