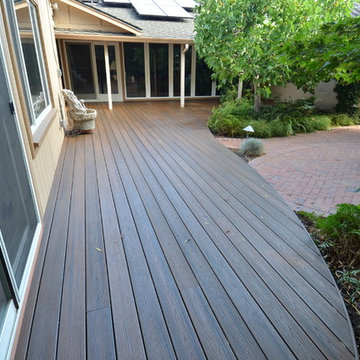Idées déco de grands extérieurs éclectiques
Trier par:Populaires du jour
61 - 80 sur 2 825 photos
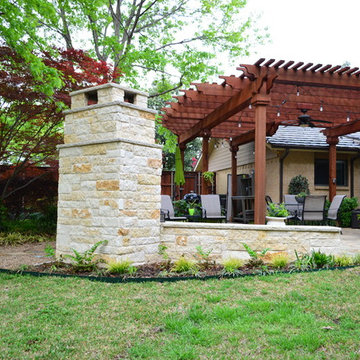
This backyard escape had an existing natural flagstone patio, under cover of a cedar pergola. We perfectly matched the existing flagstone, and seamlessly extended the patio to accommodate a new outdoor fireplace and better use of the space overall. The extension begins at the pergola’s support post – with no line of demarcation or evidence of new versus existing materials!
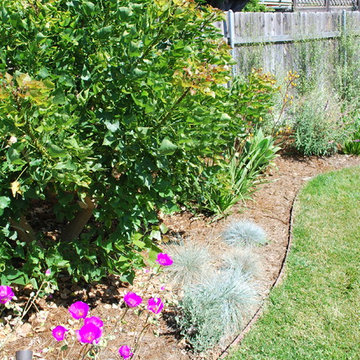
Aménagement d'un grand xéropaysage arrière éclectique avec un foyer extérieur, une exposition ensoleillée et des pavés en brique.
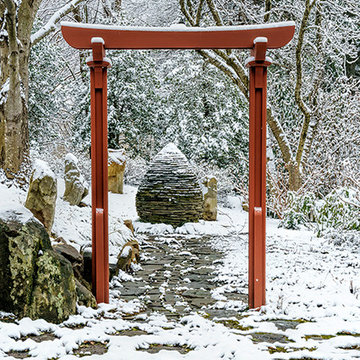
Parking area with permeable paving. Water storage tank under paving for storage to use for irrigation of lawn and garden. Pot garden with annuals in stone containers. Cooper pipe trellises for vines.
Charles W. Bowers/Garden Gate Landscaping, Inc.
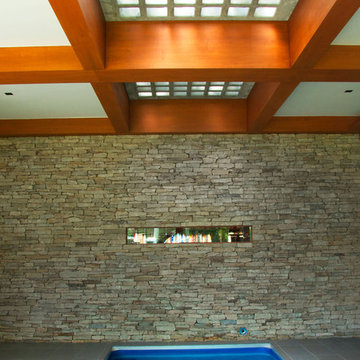
Réalisation d'une grande piscine intérieure bohème rectangle avec des pavés en béton.
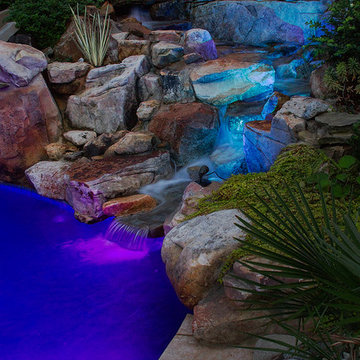
Photos by Eric Delaforce
Cette photo montre une grande piscine naturelle et arrière éclectique sur mesure avec un point d'eau et des pavés en pierre naturelle.
Cette photo montre une grande piscine naturelle et arrière éclectique sur mesure avec un point d'eau et des pavés en pierre naturelle.
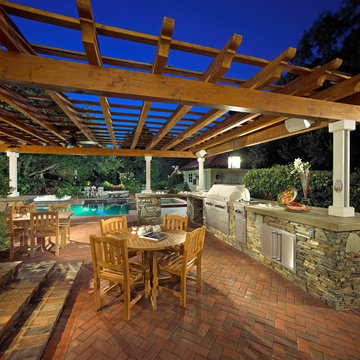
Idée de décoration pour une grande terrasse arrière bohème avec une cuisine d'été, des pavés en brique et une pergola.
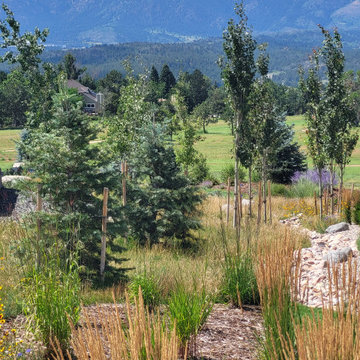
Lots or Fir, Spruce, Aspen, and native grasses give this landscape a rustic touch.
Aménagement d'un grand xéropaysage latéral éclectique l'automne avec une exposition ensoleillée et des galets de rivière.
Aménagement d'un grand xéropaysage latéral éclectique l'automne avec une exposition ensoleillée et des galets de rivière.
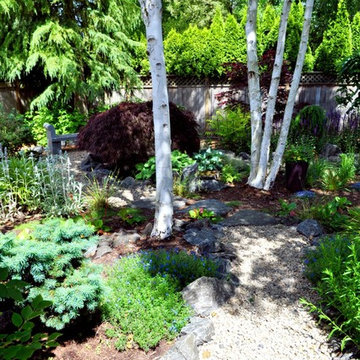
Fifth Season LLC
Inspiration pour un grand jardin arrière bohème avec une exposition partiellement ombragée et du gravier.
Inspiration pour un grand jardin arrière bohème avec une exposition partiellement ombragée et du gravier.
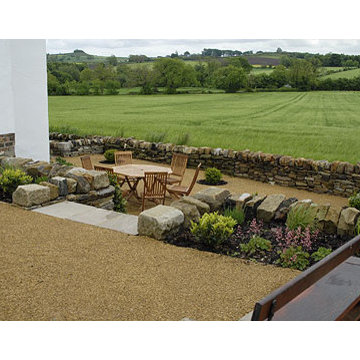
Landscape Designer by Josh Ward Landscape Design
Landscape Designer, Josh Ward Landscape Design, was asked to create a landscape design that was low maintenance, in keeping with this old country train station cottage in Spennithorne, tucked deep in the North Yorkshire Dales, whilst incorporating a contemporary core to the overall design. The train station had just received a beautiful high-spec restoration, inside and out. Located on top of a hill, overlooking some of the most spectacular landscapes, with a working local train line running behind the cottage, this garden design project demanded careful and sensitive design to its local environment. Wind, rabbits, chickens, low maintenance, and a holiday cottage with year round visitors were all important considerations too.
The landscape design needed to champion the stunning views and not compete with them! The rolling views were outwards, upwards and all-around! Josh wanted to design a comfortable outside space that acted as a sympathetic viewing platform for the amazing views whilst also grounding the house into its landscape.
Firstly the dry stone walling was extended, to enclose and divide the garden, whilst underlining and framing the view beyond. A built-in dry stone barbecue was reinvented from an old dry stone flower bed, for those balmy summer days, with lots of serving space and in close proximity to the evening dining area. In front of the sun-room double doors a gap was left in the dry stone wall to allow people to look straight into the field and onwards to the view, whilst lounging inside in comfort in the winter months. Randomly sized Indian sandstone was chosen for the main area in front of the house. The colours and random sizes worked well with the dry stone walls and a warmer tonal dimension to the whole area. To break the paved area, a low square lavender bed was incorporated, which also masked the barbecue area slightly (so as not to interfere with the view) whilst offering scent and movement too. Two further beds were created in the paved area. One along the front corner of the station house and the other on the side of the main platform steps. These grounded and softened these areas beautifully. A final, rectangular, cut-out hedging bed between the paving and gravel parking area was designed to act as a hub and divider for the west end of the garden. The hornbeam hedge was to act as a screen fro the cars and a windbreak also. In time, it will be pruned to mimick the stepped chimney pots when it reaches a suitable size.
A breakfast/coffee area behind the hornbeam hedge was a second seating dining area for six people, which offered amazing morning views. The landscape design leading up to the platform included restoring the steps, fencing and installing a lengthy, stepped raised bed, from brick with a sandstone coping. The planting design for this area had to allow for snatched views of the passing steam trains and had to be drought and wind tolerant, whilst offering all year interest. Swathes of large grasses were incorporated so as to mimick the crops in the nearby field, on the opposite side of the garden and to bed the garden into the landscape more. Great winter interest from the miscanthus grasses, especially as the sun sets! The other side of the car-park/turning area became a vast curving winter bed.
Both east and west ends of the garden were hedged with hornbeam. The west side of the garden was a stunning place in which to eat, play boule or just sit on the benches on the upper level, staring out at the best view in the garden. Self-binding gravel was used a the surface here, to break up the amount of paving, to keep costs down and mainly to warm the whole space up with its deep golden colour. A handful of cor-ten style steel rings punched holes though the self-binding gravel to act as beds for box balls, a weeping pear and a crab apple. The box balls mirrored the tree shapes in the distance, whilst playing with perspective, whilst offering punctuation, grounding the viewer and softening the wall slightly. The platform was re-paved and the picket fence reinstated. The final touch was adding a shelter belt of English trees such as blackthorn.
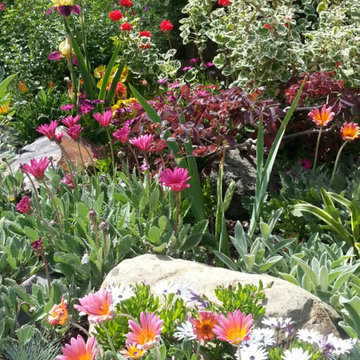
Jennifer Lowe
Idées déco pour un grand xéropaysage avant éclectique avec une exposition partiellement ombragée et des pavés en pierre naturelle.
Idées déco pour un grand xéropaysage avant éclectique avec une exposition partiellement ombragée et des pavés en pierre naturelle.
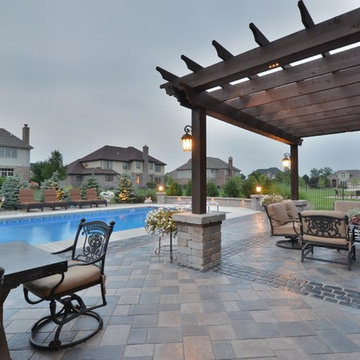
Idée de décoration pour une grande terrasse arrière bohème avec un foyer extérieur, des pavés en béton et une pergola.
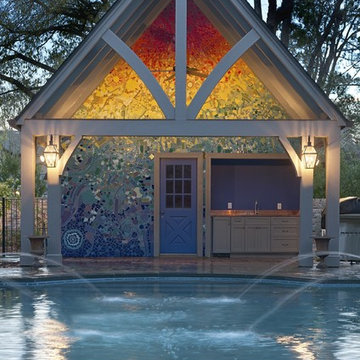
Custom 320 square foot mosaic tile mural for a private residential poolhouse in Houston Texas.
Photos by Jeff Myers Photography
Réalisation d'une grande piscine bohème.
Réalisation d'une grande piscine bohème.
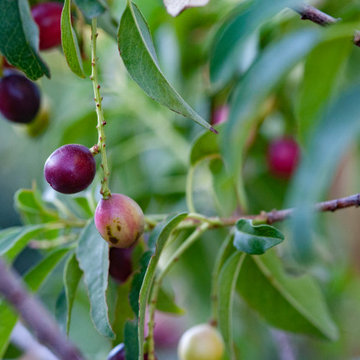
Evergreen, drought and high-heat tolerant Catalina Cherry is native to The Valley. Subsurface, low flow drip irrigation on weather based controllers support its health and hydration. Healthy hedges like this would need to be dried by a fire's proximate heat to burn. In the meantime, they can catch embers that might otherwise reach the home. (Plus cherries! The birds adore them... as do we!)
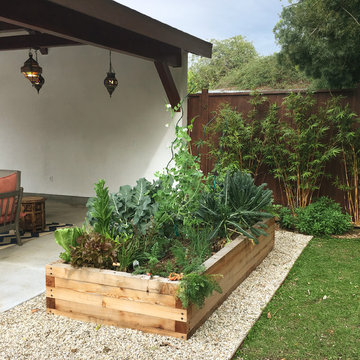
Every garden needs a place to grow vegetables. This custom, oversized cedar planter is a great place for the family to get their hands dirty.
Aménagement d'un grand jardin arrière éclectique l'été avec une exposition ensoleillée et des pavés en béton.
Aménagement d'un grand jardin arrière éclectique l'été avec une exposition ensoleillée et des pavés en béton.
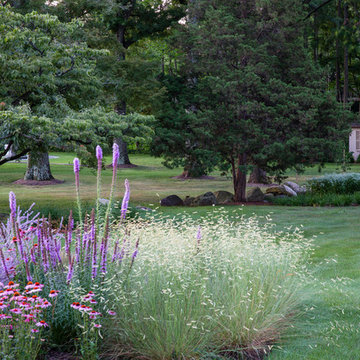
Aménagement d'un grand xéropaysage arrière éclectique l'été avec une exposition ensoleillée.
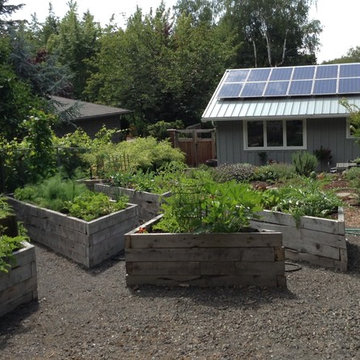
Raised garden beds built of juniper lumber. Designed by The Gardensmith, installed by D&J Landscape Contractors
Aménagement d'un grand jardin en pots arrière éclectique l'été avec une exposition ensoleillée et du gravier.
Aménagement d'un grand jardin en pots arrière éclectique l'été avec une exposition ensoleillée et du gravier.
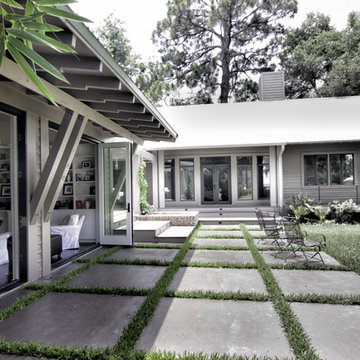
Idée de décoration pour un grand jardin arrière bohème avec une exposition ensoleillée et des pavés en béton.
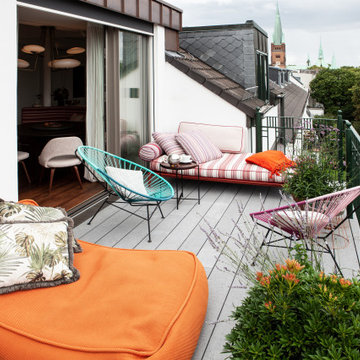
Idées déco pour un grand balcon éclectique avec aucune couverture et un garde-corps en métal.
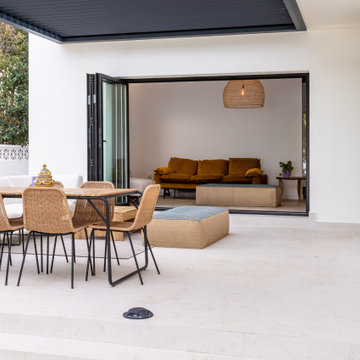
Vivienda familiar con marcado carácter de la arquitectura tradicional Canaria, que he ha querido mantener en los elementos de fachada usando la madera de morera tradicional en las jambas, las ventanas enrasadas en el exterior de fachada, pero empleando materiales y sistemas contemporáneos como la hoja oculta de aluminio, la plegable (ambas de Cortizo) o la pérgola bioclimática de Saxun. En los interiores se recupera la escalera original y se lavan los pilares para llegar al hormigón. Se unen los espacios de planta baja para crear un recorrido entre zonas de día. Arriba se conserva el práctico espacio central, que hace de lugar de encuentro entre las habitaciones, potenciando su fuerza con la máxima apertura al balcón canario a la fachada principal.
Idées déco de grands extérieurs éclectiques
4
