Trier par :
Budget
Trier par:Populaires du jour
81 - 100 sur 2 825 photos
1 sur 3
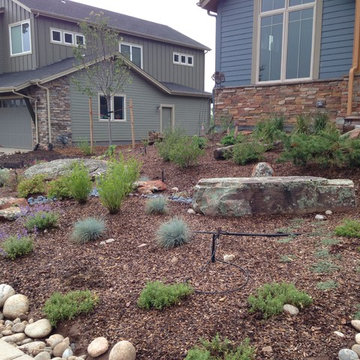
The front yard was terraced by moss rock boulders. It takes a lot of heat with its western exposure, and the plants need to root the earth to prevent erosion at this slope.
Anne Hartshorn
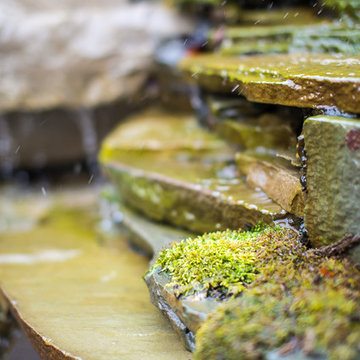
Planting Detail - Moss - Specialty Stone Project creating a limestone grotto with naturalistic cascading stone fountain, stone benches & tiered planting beds for high ceiling basement walkout. Installed 2013 by Elemental Design - Landscape Concept by Client in collaboration with Wade Lehmann of Elemental Design. Photos by Jeeheon Cho
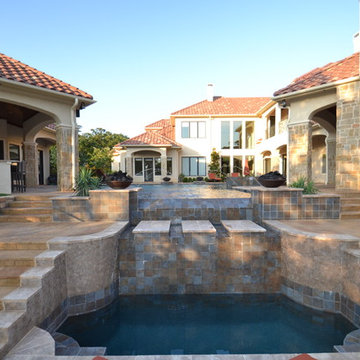
This Eclectic inspired home centers around the courtyard water feature. This feature was not designed to be subtle. Low profile focal points were required from views coming in all directions. The primary view from the entry provides a view down the center of Cannon jets and fire bowls over the vanishing edge. The reflective vanishing edge spa and led lights added to the visual accents. Floating steps connect the pool deck to the spa as well as floating pads cross the infinity two tiered basin. This allows minimal steps from cabana to porch terraces. The lower terrace captures the view as the water cascades down the copper spill edges. Pool barstools provide additional seating in the water adjacent to the cabana. Access was so difficult the pool shell was completed before the house foundation was started, The home changed owners at the framing stage and the selling point of this home was the courtyard water feature. Project designed by Mike Farley. Check out Mike's Reference Site at FarleyPoolDesigns.com
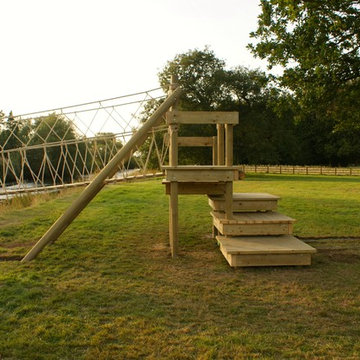
A private client project at Catton Hall to enable access from the estate across the River Trent to a large island for shooting and family picnics.
We designed large multi-deck platforms at each end to allow for a Rope Bridge height across the river required for full planning permission, our consultancy worked closely with the Environment Agency and Planning Authorities with drawings and engineer reports to fully satisfy all requirements.
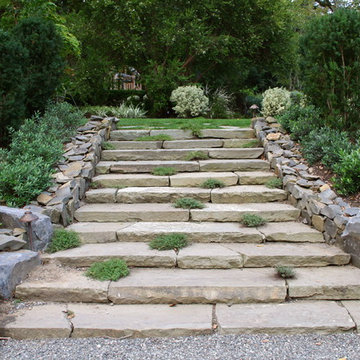
Monolithic slab stairs that lead to the upper grass area.
Idées déco pour un grand jardin éclectique avec une pente, une colline ou un talus et des pavés en pierre naturelle.
Idées déco pour un grand jardin éclectique avec une pente, une colline ou un talus et des pavés en pierre naturelle.
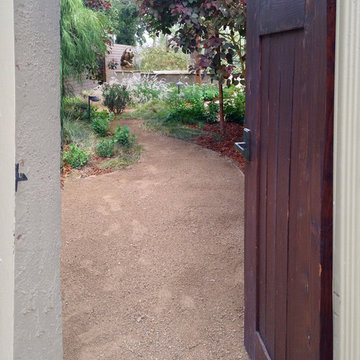
photo by Ketti Kupper
Exemple d'un grand aménagement d'entrée ou allée de jardin latéral éclectique avec une exposition ensoleillée et des pavés en pierre naturelle.
Exemple d'un grand aménagement d'entrée ou allée de jardin latéral éclectique avec une exposition ensoleillée et des pavés en pierre naturelle.
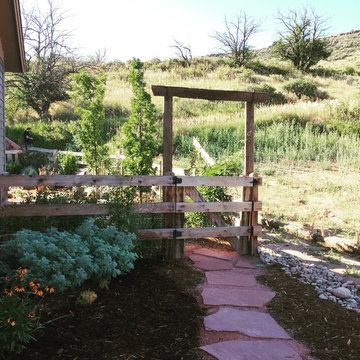
Aménagement d'un grand jardin arrière éclectique avec une exposition ensoleillée et des pavés en pierre naturelle.
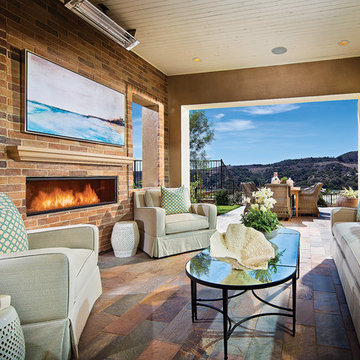
Enjoy the outdoors in style! This amazing outdoor fireplace is adorned with Coronado Stone Products Weathered Brick / Carmel Mountain. Weathered Thin Brick is not a structural brick, so it can be directly adhered to most properly prepared substrates (including drywall or plywood). This allows projects to be enhanced with the alluring look and feel of full bed-depth Brick, without the need for additional wall tie support that standard brick installations require. Image by Shea Homes and Eric Figge Photography http://www.coronado.com/WeatheredBrick
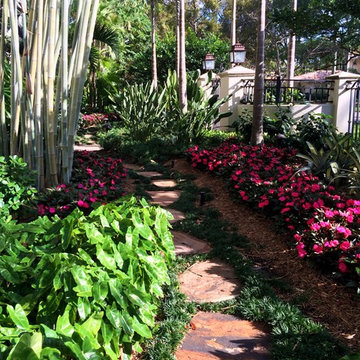
Cette image montre un grand aménagement d'entrée ou allée de jardin avant bohème l'été avec une exposition partiellement ombragée et des pavés en pierre naturelle.
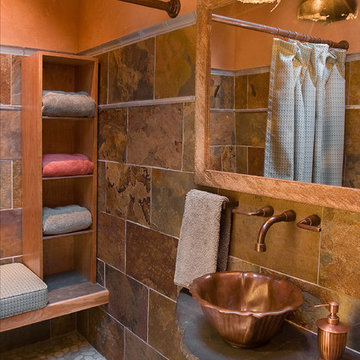
In this remarkable architecturally designed home, the owners were craving a drastic change from the neutral decor they had been living with for 15 years.
The goal was to infuse a lot of intense color while incorporating, and eloquently displaying, a fabulous art collection acquired on their many travels. Photography by Lisa M. Bond.
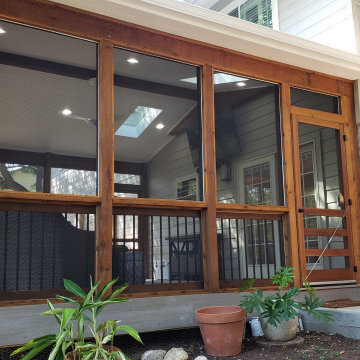
Our design for this project was multi-faceted and consisted of a large screened room with a new patio and outdoor kitchen area. You could say those were the main attractions. In addition, several amenities filled out the homeowners’ dream outdoor space, making it complete. These included a planter integrated into the concrete patio, a custom trellis on the patio, and a privacy wall at the end of the patio.
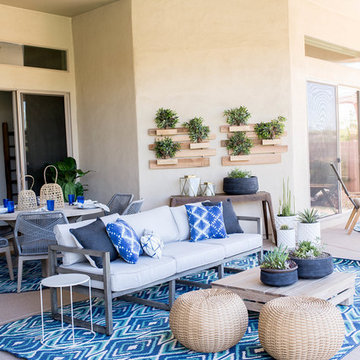
outdoor space with color and a good energy feel
Exemple d'une grande terrasse arrière éclectique avec une dalle de béton et une extension de toiture.
Exemple d'une grande terrasse arrière éclectique avec une dalle de béton et une extension de toiture.
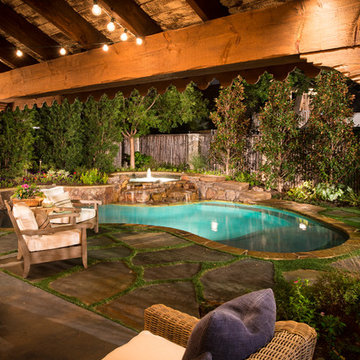
The somewhat modest size of this beautiful back garden does not keep it from fulfilling numerous duties for this active family. Closest to the house itself are a screened sitting porch and a large outdoor dining area. One passes through antique wrought-iron gates to transition from the upper patios to the lawn area, separating the house from the pool. Slabs of Pennsylvania flagstone create a walkway through the lawn and around the swimming pool. Synthetic turf was selected for this project, in order to minimize maintenance issues and to ensure perfect grass at all times. The covered, open-air pavilion directly adjacent the pool is constructed with hand-carved posts and beams. The concrete floor of the pavilion is stained to coordinate with the Pennsylvania flagstone decks. Housing the outdoor kitchen and bar area, as well as a TV sitting area, this poolside pavilion has become the favorite hang-out for the client's teenagers and their friends.
Although our client wanted a curved line, natural pool, they wanted a bit of a modernized version, and something a bit more refined. One way we achieved this was by using long, sweeping curves around the perimeter of the pool, with hand-cut, and slightly chiseled, Oklahoma flagstone coping. Next, rather than using the typical boulders for the retaining wall, we set Oklahoma stone in an irregular flagstone pattern with butt-joints so that no mortar shows. The walls are capped with the same Oklahoma flagstone as is used on the coping. The spa is tucked in the back corner of the garden, and raised 20" above the pool. The spillway from the spa is created using a combination of long slab boulders along with smaller boulders, to create a gentle, natural waterfall to the pool. Further refinement is shown in neatly trimmed appearance of the synthetic turf between the large slabs of Pennsylvania stone that create the pool deck.
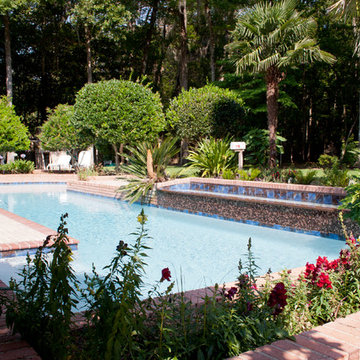
Get ready for summer with an updated backyard. With the use of new tile and vibrant plants we can transform any backyard to a beautiful summer escape!
Check out the before pictures to experience the full transformation.
Photo credit: Paperwhite

Sublime Garden Design
Idée de décoration pour un grand jardin avant bohème avec un point d'eau et une exposition ombragée.
Idée de décoration pour un grand jardin avant bohème avec un point d'eau et une exposition ombragée.
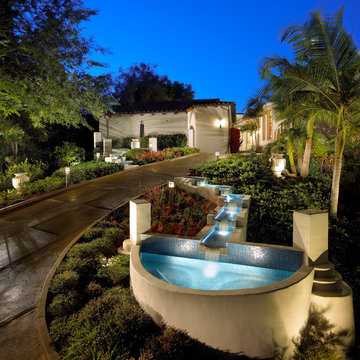
Cette photo montre un grand jardin avant éclectique avec un point d'eau et des pavés en pierre naturelle.
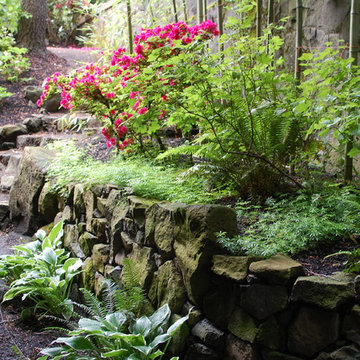
Basalt wall with basalt/gravel steps in the background.
Lake Oswego Shade Garden
Check out more from this project at http://www.rossnwwatergardens.com/lake-oswego-shade-garden/ We love working in Lake Oswego!
By Ben Bowen of Ross NW Watergardens, a Portland landscaping firm.
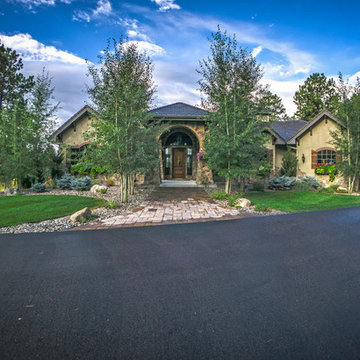
The front yard provides many different elements, including pavers, turf, trees, colorful plantings, and evergreens, tied together to create a unique and interesting landscape.
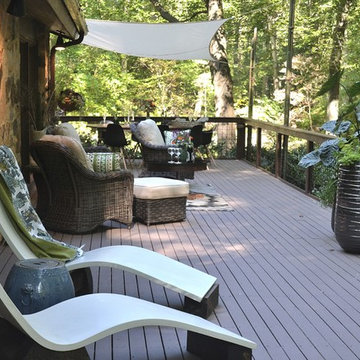
The deck offers a blend of mid-century, new, antique and re-purposed furnishings. A variety of finishes and textures create an eclectic and timeless look. Enjoy morning coffee on the deep seating pieces, sun worship on the sleek concrete chaise, napping on the hammock, cocktails at the butcher block bar and fine dining under the sail all while embracing nature.
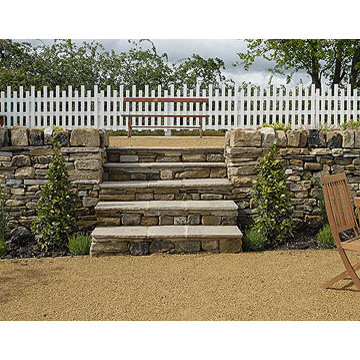
Landscape Designer by Josh Ward Landscape Design
Landscape Designer, Josh Ward Landscape Design, was asked to create a landscape design that was low maintenance, in keeping with this old country train station cottage in Spennithorne, tucked deep in the North Yorkshire Dales, whilst incorporating a contemporary core to the overall design. The train station had just received a beautiful high-spec restoration, inside and out. Located on top of a hill, overlooking some of the most spectacular landscapes, with a working local train line running behind the cottage, this garden design project demanded careful and sensitive design to its local environment. Wind, rabbits, chickens, low maintenance, and a holiday cottage with year round visitors were all important considerations too.
The landscape design needed to champion the stunning views and not compete with them! The rolling views were outwards, upwards and all-around! Josh wanted to design a comfortable outside space that acted as a sympathetic viewing platform for the amazing views whilst also grounding the house into its landscape.
Firstly the dry stone walling was extended, to enclose and divide the garden, whilst underlining and framing the view beyond. A built-in dry stone barbecue was reinvented from an old dry stone flower bed, for those balmy summer days, with lots of serving space and in close proximity to the evening dining area. In front of the sun-room double doors a gap was left in the dry stone wall to allow people to look straight into the field and onwards to the view, whilst lounging inside in comfort in the winter months. Randomly sized Indian sandstone was chosen for the main area in front of the house. The colours and random sizes worked well with the dry stone walls and a warmer tonal dimension to the whole area. To break the paved area, a low square lavender bed was incorporated, which also masked the barbecue area slightly (so as not to interfere with the view) whilst offering scent and movement too. Two further beds were created in the paved area. One along the front corner of the station house and the other on the side of the main platform steps. These grounded and softened these areas beautifully. A final, rectangular, cut-out hedging bed between the paving and gravel parking area was designed to act as a hub and divider for the west end of the garden. The hornbeam hedge was to act as a screen fro the cars and a windbreak also. In time, it will be pruned to mimick the stepped chimney pots when it reaches a suitable size.
A breakfast/coffee area behind the hornbeam hedge was a second seating dining area for six people, which offered amazing morning views. The landscape design leading up to the platform included restoring the steps, fencing and installing a lengthy, stepped raised bed, from brick with a sandstone coping. The planting design for this area had to allow for snatched views of the passing steam trains and had to be drought and wind tolerant, whilst offering all year interest. Swathes of large grasses were incorporated so as to mimick the crops in the nearby field, on the opposite side of the garden and to bed the garden into the landscape more. Great winter interest from the miscanthus grasses, especially as the sun sets! The other side of the car-park/turning area became a vast curving winter bed.
Both east and west ends of the garden were hedged with hornbeam. The west side of the garden was a stunning place in which to eat, play boule or just sit on the benches on the upper level, staring out at the best view in the garden. Self-binding gravel was used a the surface here, to break up the amount of paving, to keep costs down and mainly to warm the whole space up with its deep golden colour. A handful of cor-ten style steel rings punched holes though the self-binding gravel to act as beds for box balls, a weeping pear and a crab apple. The box balls mirrored the tree shapes in the distance, whilst playing with perspective, whilst offering punctuation, grounding the viewer and softening the wall slightly. The platform was re-paved and the picket fence reinstated. The final touch was adding a shelter belt of English trees such as blackthorn.
Idées déco de grands extérieurs éclectiques
5




