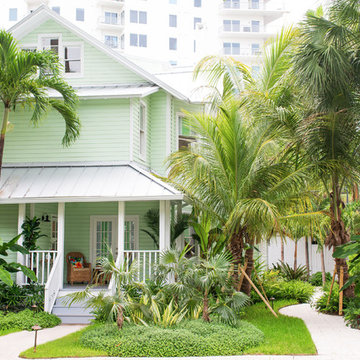Trier par :
Budget
Trier par:Populaires du jour
1 - 20 sur 591 photos
1 sur 3
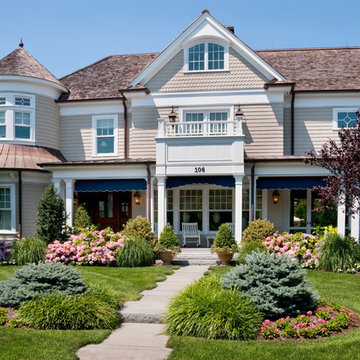
Fred Forbes Photogroupe
Aménagement d'un grand jardin avant victorien avec des pavés en béton et un massif de fleurs.
Aménagement d'un grand jardin avant victorien avec des pavés en béton et un massif de fleurs.
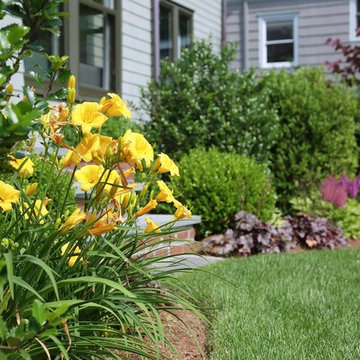
Total Queen Anne remodel with brand new garden in every way. Keeping a modern cottage feel with lots of rooms for children to play on an expansive lawn

Architect: Russ Tyson, Whitten Architects
Photography By: Trent Bell Photography
“Excellent expression of shingle style as found in southern Maine. Exciting without being at all overwrought or bombastic.”
This shingle-style cottage in a small coastal village provides its owners a cherished spot on Maine’s rocky coastline. This home adapts to its immediate surroundings and responds to views, while keeping solar orientation in mind. Sited one block east of a home the owners had summered in for years, the new house conveys a commanding 180-degree view of the ocean and surrounding natural beauty, while providing the sense that the home had always been there. Marvin Ultimate Double Hung Windows stayed in line with the traditional character of the home, while also complementing the custom French doors in the rear.
The specification of Marvin Window products provided confidence in the prevalent use of traditional double-hung windows on this highly exposed site. The ultimate clad double-hung windows were a perfect fit for the shingle-style character of the home. Marvin also built custom French doors that were a great fit with adjacent double-hung units.
MARVIN PRODUCTS USED:
Integrity Awning Window
Integrity Casement Window
Marvin Special Shape Window
Marvin Ultimate Awning Window
Marvin Ultimate Casement Window
Marvin Ultimate Double Hung Window
Marvin Ultimate Swinging French Door
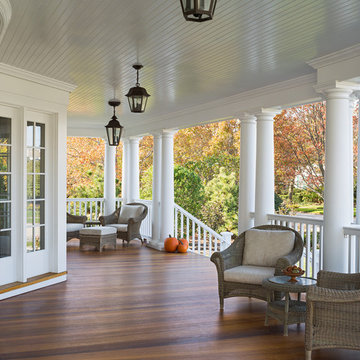
Covered Front Porch
Sam Oberter Photography
Cette image montre un grand porche d'entrée de maison avant victorien avec une terrasse en bois et une extension de toiture.
Cette image montre un grand porche d'entrée de maison avant victorien avec une terrasse en bois et une extension de toiture.
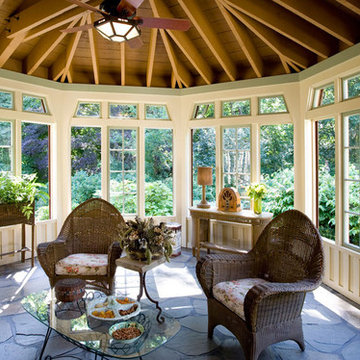
OL + expanded this North Shore waterfront bungalow to include a new library, two sleeping porches, a third floor billiard and game room, and added a conservatory. The design is influenced by the Arts and Crafts style of the existing house. A two-story gatehouse with similar architectural details, was designed to include a garage and second floor loft-style living quarters. The late landscape architect, Dale Wagner, developed the site to create picturesque views throughout the property as well as from every room.
Contractor: Fanning Builders- Jamie Fanning
Millwork & Carpentry: Slim Larson Design
Photographer: Peter Vanderwarker Photography
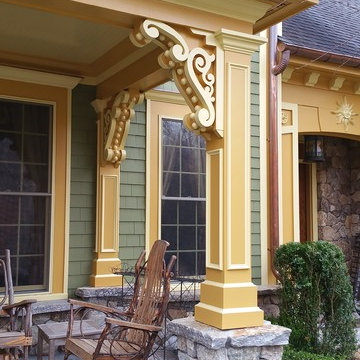
Salem NY renovation. This Victorian home was given a facelift with added charm from the area in which it represents. With a beautiful front porch, this house has tons of character from the beams, added details and overall history of the home.
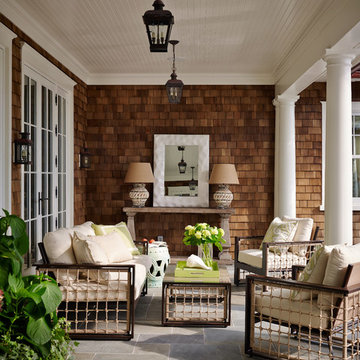
Lucas Allen
Inspiration pour une grande terrasse arrière victorienne avec du carrelage et une extension de toiture.
Inspiration pour une grande terrasse arrière victorienne avec du carrelage et une extension de toiture.
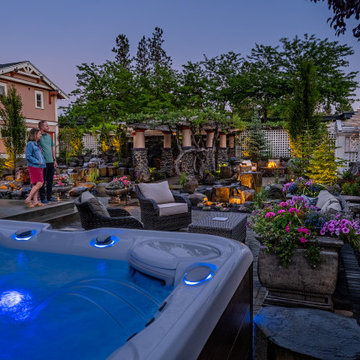
Within the final design, this project boasts an interactive double water feature with a bridge-rock walkway, a private fire pit lounge area, and a secluded hot tub space with the best view! Since our client is a professional artist, we worked with her on a distinctive paver inlay as the final touch.
With strategic coordination and planning, Alderwood completed the project and created a result the homeowners now enjoy daily!
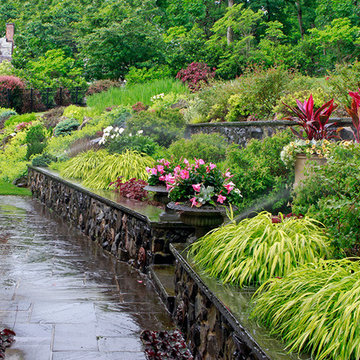
This grand estate is surrounded by rolling hills, a hillside garden and tons of color! Garden include both full sun and part sun. Lisa Mierop
Exemple d'un grand jardin à la française arrière victorien l'hiver avec un mur de soutènement, une exposition ensoleillée et des pavés en béton.
Exemple d'un grand jardin à la française arrière victorien l'hiver avec un mur de soutènement, une exposition ensoleillée et des pavés en béton.
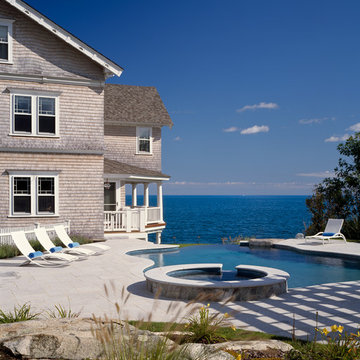
Custom built negative edge pool, granite pavers with custom granite coping complete with outdoor kitchen, red cedar pergola, custom stonework
Idée de décoration pour une grande piscine à débordement et latérale victorienne sur mesure avec un bain bouillonnant et des pavés en pierre naturelle.
Idée de décoration pour une grande piscine à débordement et latérale victorienne sur mesure avec un bain bouillonnant et des pavés en pierre naturelle.
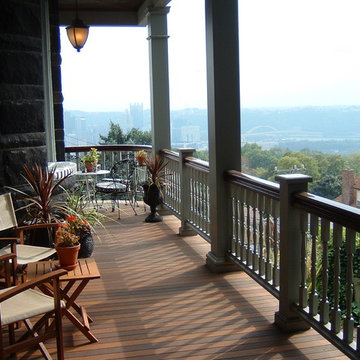
About:
Abandoned two years ago by a previous contractor, and overwhelmed by the challenges associated with building an updated porch respectful to this Queen Anne style home, J. Francis Company, LLC was referred to the customer by Maynes & Associates, Architects. Perched at the highest point on the North Side with a panoramic view is where Deb Mortillaro and Mike Gonze make their residence. Owners of the famous Dreadnought Wines and Palate Partners in the Strip District of Pittsburgh, Deb & Mike wanted a porch to use for entertaining & wine tasting parties. Design features include reuse of original porch footers, mahogany tongue & groove flooring, a railing system that compliments the original design yet complies with the code and features a clear coated Cyprus top rail. The original porch columns were most likely stone bases with wood posts that have been replaced with columns to enhance the updated look. The curved corner has been reproduced including a custom-built curved handrail. The whole porch comes together, tying in the red mahogany floor, Cyprus handrail, and stained bead board ceiling. The finished result is a breathtakingly beautiful wrap-around porch with ample room for guests and entertaining.
Testimonial:
"Our beloved porch had been taken down to be rebuilt for two years before we met the great folks at J. Francis Company. We knew this porch had great potential and all it would take was the right people to make it happen - ones with vision and great craftsmanship. In conjunction with our architect, Greg Maynes, Dave Myers of J. Francis Company guided this project along with tremendous skill and patience. His creative suggestions and practical thought made the process painless and exciting. The head carpenter JK was a marvel and added touches that made a spectacular difference.
We use our home and especially this porch to entertain both clients and friends throughout the year. They all have been anxiously waiting to hear that it is done. A pleasant surprise will be theirs when they arrive."
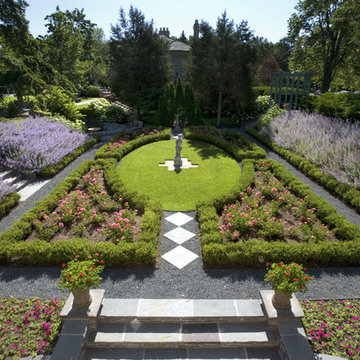
Request Free Quote
Backyard Landscape Formal Design in Wilmette, IL. using crushed blue stone, flagstone,roses, boxwoods.
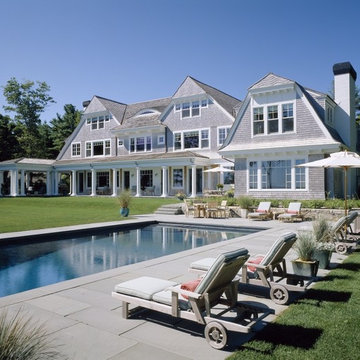
Marion, MA
Photography by Brian Vanden Brink
Inspiration pour une grande piscine arrière victorienne rectangle.
Inspiration pour une grande piscine arrière victorienne rectangle.
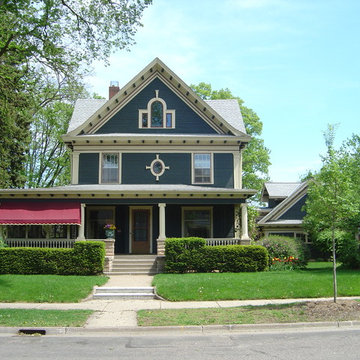
As seen the alley accessible garage appears to have been associated with the original all along. The character, shaping and color scheme all match the existing home
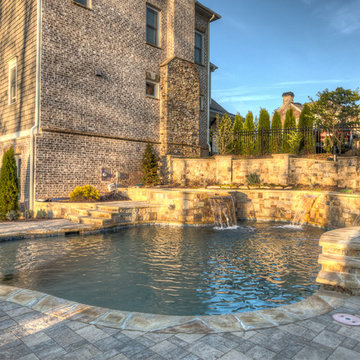
Idées déco pour une grande piscine naturelle et arrière victorienne sur mesure avec un point d'eau et une terrasse en bois.
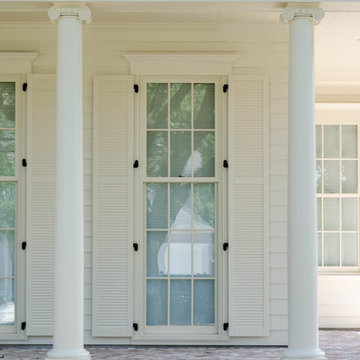
Jefferson Door supplied: exterior doors (custom Sapele mahogany), interior doors (Buffelen), windows (Marvin windows), shutters (custom Sapele mahogany), columns (HB&G), crown moulding, baseboard and door hardware (Emtek).
House was built by Hotard General Contracting, Inc.
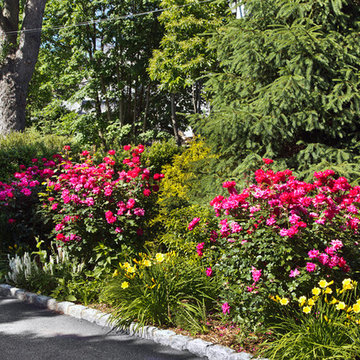
Perennials and evergreens co-exist in one of the many lovely gardens
Aménagement d'un grand jardin victorien avec des pavés en pierre naturelle.
Aménagement d'un grand jardin victorien avec des pavés en pierre naturelle.
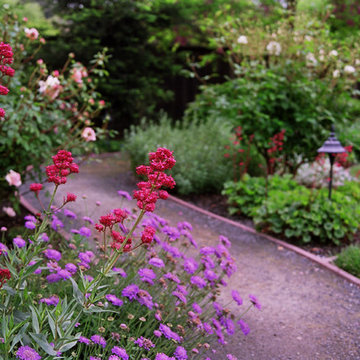
Whimsical pathways with a custom lighting plan and lush planting beds all made for an organic romantic atmosphere throughout the project.
Réalisation d'un grand jardin arrière victorien au printemps avec une exposition partiellement ombragée et du gravier.
Réalisation d'un grand jardin arrière victorien au printemps avec une exposition partiellement ombragée et du gravier.
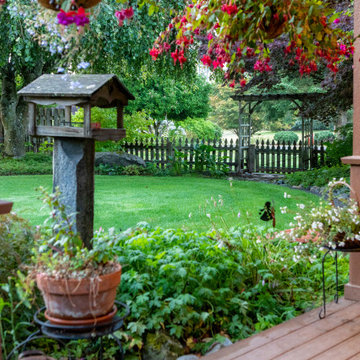
This garden has been alive for over 20 years. The home has nested 3 generations and served as a space for weddings, church events, birthday parties, and many of lives everyday moments. The garden is designed to serve the birds, butterflies, and bees. Veggie boxes and flower boxes are designed to shelter bulbs and produce greens all year long.
Idées déco de grands extérieurs victoriens
1





