Trier par :
Budget
Trier par:Populaires du jour
81 - 100 sur 23 355 photos
1 sur 3
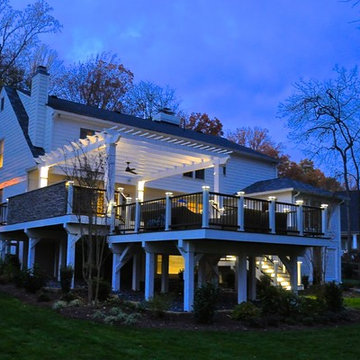
Ground view of deck. Outwardly visible structural elements are wrapped in pVC. Photo Credit: Johnna Harrison
Exemple d'une grande terrasse arrière chic avec une cuisine d'été et une pergola.
Exemple d'une grande terrasse arrière chic avec une cuisine d'été et une pergola.
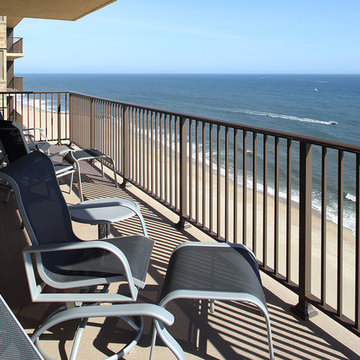
Outdoor living is one of the joys of warmer weather. Your balcony can become your outdoor oasis with proper planning and the right design.
Aménagement d'un grand balcon contemporain.
Aménagement d'un grand balcon contemporain.
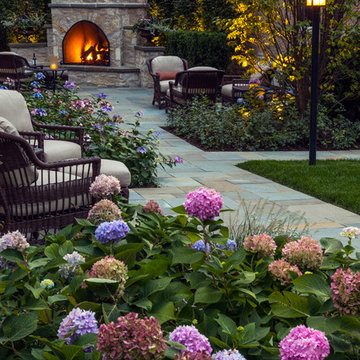
Bluestone paths traverse the property, unifying outdoor rooms and directing flow from one space to the next.
Photo: Linda Oyama Bryan
Inspiration pour un grand jardin à la française arrière traditionnel avec des pavés en pierre naturelle, une exposition partiellement ombragée et une cheminée.
Inspiration pour un grand jardin à la française arrière traditionnel avec des pavés en pierre naturelle, une exposition partiellement ombragée et une cheminée.
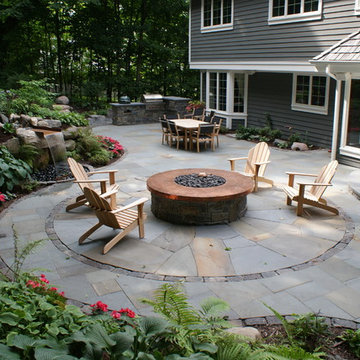
View from atop fieldstone wall looking upon copper fire table and bluestone patio. Lines of irregular bluestone radiate out from the center of the fire table.
Photo by Tim Heelan
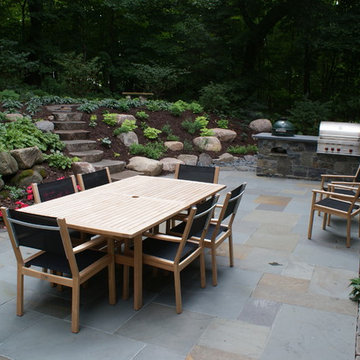
Gloster outdoor dining table sits on a full-color bluestone patio. Granite outdoor kitchen with built-in Green Egg and Viking Grill in background.
Photo by Tim Heelan

Cette image montre un grand couloir de nage arrière minimaliste rectangle avec une dalle de béton.
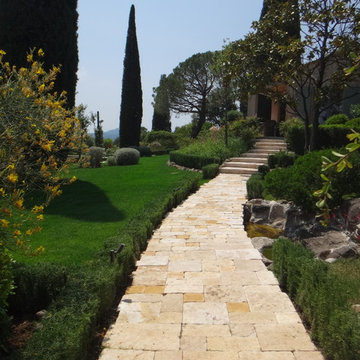
Nelumbo Design
Idée de décoration pour un grand aménagement d'entrée ou allée de jardin méditerranéen avec une exposition ensoleillée, une pente, une colline ou un talus et des pavés en pierre naturelle.
Idée de décoration pour un grand aménagement d'entrée ou allée de jardin méditerranéen avec une exposition ensoleillée, une pente, une colline ou un talus et des pavés en pierre naturelle.
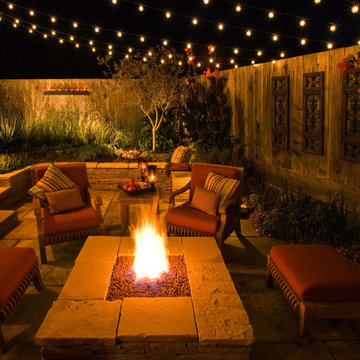
Inspiration pour une grande terrasse arrière méditerranéenne avec un foyer extérieur, des pavés en pierre naturelle et aucune couverture.
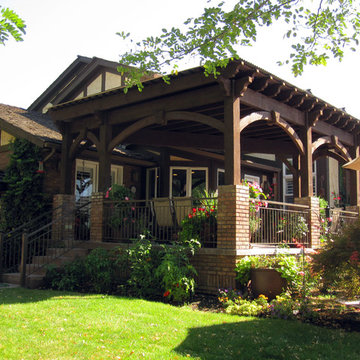
This is a custom timber frame pavilion kit with arched beams for outdoor shade. These are durable strong timbers built with the old world dovetail mortise and tenon system to last for generations and stand up through strong winds and heavy mountainous snows.
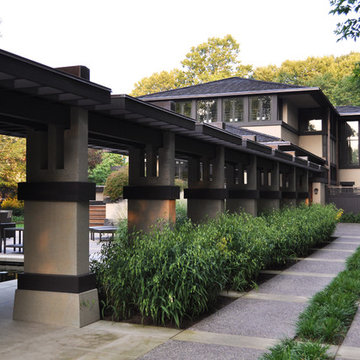
Idée de décoration pour une grande allée carrossable arrière craftsman.
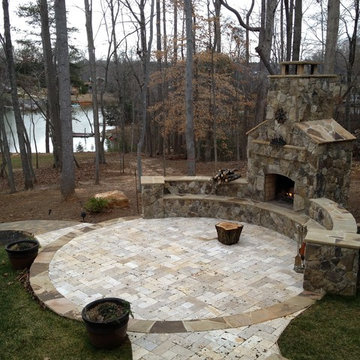
This great outdoor living area is perfect for the quite getaway or for entertaining friends. The colors of this Tennessee fieldstone are spectacular and go great with the lighter travertine. One of my favorites.
Great seating walls beside the fireplace
Beautiful patterned travertine natural stone patio!!
Tennessee Fieldstone with a grout joint
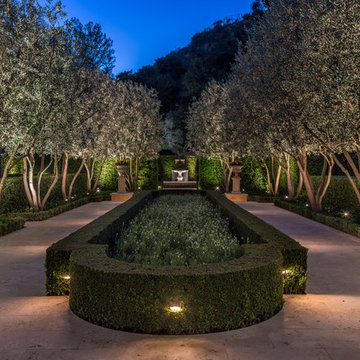
Mark Singer Photography
Aménagement d'un grand jardin à la française arrière méditerranéen.
Aménagement d'un grand jardin à la française arrière méditerranéen.

Porebski Architects, Beach House 2.
Photo: Conor Quinn
Idées déco pour un grand balcon contemporain avec une pergola et des solutions pour vis-à-vis.
Idées déco pour un grand balcon contemporain avec une pergola et des solutions pour vis-à-vis.
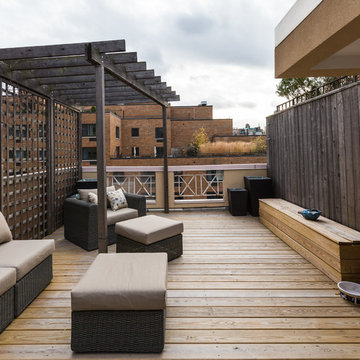
The rooftop deck was refined with green hardwood. It was also used to construct a wooden bench with storage space for outdoor accessories. A TV was installed adjacent to the outdoor living space, maximizing the entertainment potential of the deck.
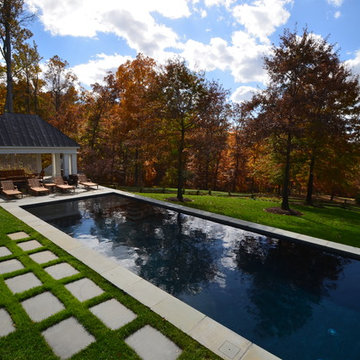
Cette image montre un grand couloir de nage arrière rustique rectangle avec des pavés en pierre naturelle.
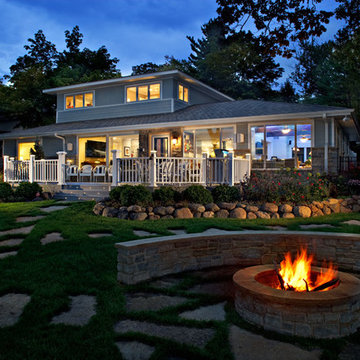
Idée de décoration pour un grand jardin arrière tradition avec un foyer extérieur et des pavés en pierre naturelle.
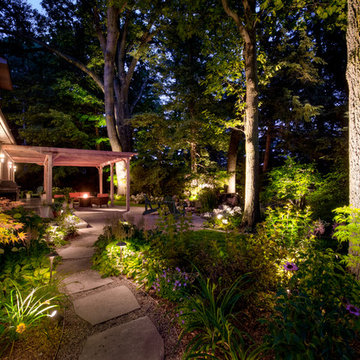
With the goal of enhancing the connection between interior and exterior, backyard and side yard, and natural and man-made features, Partridge Fine Landscapes Ltd. drew on nature for inspiration. We worked around one of Oakville’s largest oak trees introducing curved braces and sculpted ends to an organic patio enhanced with wild bed lines tamed by a flagstone mowing strip. The result is a subtle layering of elements where each element effortlessly blends into the next. Linear structures bordered by manicured lawn and carefully planned perennials delineate the start of a dynamic and unbridled space. Pathways casually direct your steps to and from the pool area while the gentle murmur of the waterfall enhances the pervading peace of this outdoor sanctuary.
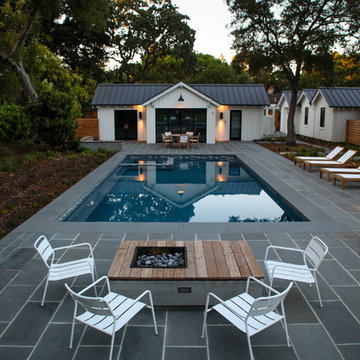
Bird's eye view of the fire pit seating area and the pool
Réalisation d'un grand Abris de piscine et pool houses arrière champêtre rectangle avec des pavés en pierre naturelle.
Réalisation d'un grand Abris de piscine et pool houses arrière champêtre rectangle avec des pavés en pierre naturelle.

The family enjoys outdoor dining in the loggia while still protected from rain, wind, or harsh sun
Idée de décoration pour une grande terrasse arrière méditerranéenne avec une cheminée, du carrelage et une extension de toiture.
Idée de décoration pour une grande terrasse arrière méditerranéenne avec une cheminée, du carrelage et une extension de toiture.

We were contacted by a family named Pesek who lived near Memorial Drive on the West side of Houston. They lived in a stately home built in the late 1950’s. Many years back, they had contracted a local pool company to install an old lagoon-style pool, which they had since grown tired of. When they initially called us, they wanted to know if we could build them an outdoor room at the far end of the swimming pool. We scheduled a free consultation at a time convenient to them, and we drove out to their residence to take a look at the property.
After a quick survey of the back yard, rear of the home, and the swimming pool, we determined that building an outdoor room as an addition to their existing landscaping design would not bring them the results they expected. The pool was visibly dated with an early “70’s” look, which not only clashed with the late 50’s style of home architecture, but guaranteed an even greater clash with any modern-style outdoor room we constructed. Luckily for the Peseks, we offered an even better landscaping plan than the one they had hoped for.
We proposed the construction of a new outdoor room and an entirely new swimming pool. Both of these new structures would be built around the classical geometry of proportional right angles. This would allow a very modern design to compliment an older home, because basic geometric patterns are universal in many architectural designs used throughout history. In this case, both the swimming pool and the outdoor rooms were designed as interrelated quadrilateral forms with proportional right angles that created the illusion of lengthened distance and a sense of Classical elegance. This proved a perfect complement to a house that had originally been built as a symbolic emblem of a simpler, more rugged and absolute era.
Though reminiscent of classical design and complimentary to the conservative design of the home, the interior of the outdoor room was ultra-modern in its array of comfort and convenience. The Peseks felt this would be a great place to hold birthday parties for their child. With this new outdoor room, the Peseks could take the party outside at any time of day or night, and at any time of year. We also built the structure to be fully functional as an outdoor kitchen as well as an outdoor entertainment area. There was a smoker, a refrigerator, an ice maker, and a water heater—all intended to eliminate any need to return to the house once the party began. Seating and entertainment systems were also added to provide state of the art fun for adults and children alike. We installed a flat-screen plasma TV, and we wired it for cable.
The swimming pool was built between the outdoor room and the rear entrance to the house. We got rid of the old lagoon-pool design which geometrically clashed with the right angles of the house and outdoor room. We then had a completely new pool built, in the shape of a rectangle, with a rather innovative coping design.
We showcased the pool with a coping that rose perpendicular to the ground out of the stone patio surface. This reinforced our blend of contemporary look with classical right angles. We saved the client an enormous amount of money on travertine by setting the coping so that it does not overhang with the tile. Because the ground between the house and the outdoor room gradually dropped in grade, we used the natural slope of the ground to create another perpendicular right angle at the end of the pool. Here, we installed a waterfall which spilled over into a heated spa. Although the spa was fed from within itself, it was built to look as though water was coming from within the pool.
The ultimate result of all of this is a new sense of visual “ebb and flow,” so to speak. When Mr. Pesek sits in his couch facing his house, the earth appears to rise up first into an illuminated pool which leads the way up the steps to his home. When he sits in his spa facing the other direction, the earth rises up like a doorway to his outdoor room, where he can comfortably relax in the water while he watches TV. For more the 20 years Exterior Worlds has specialized in servicing many of Houston's fine neighborhoods.
Idées déco de grands extérieurs noirs
5




