Trier par :
Budget
Trier par:Populaires du jour
1 - 20 sur 142 photos
1 sur 3
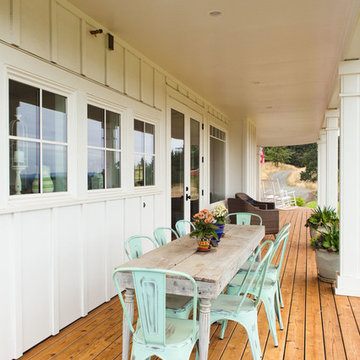
Rustic outdoor living table and chairs on a covered, wraparound porch.
Réalisation d'un grand porche d'entrée de maison avant champêtre avec une terrasse en bois et une extension de toiture.
Réalisation d'un grand porche d'entrée de maison avant champêtre avec une terrasse en bois et une extension de toiture.

This pool and backyard patio area is an entertainer's dream with plenty of conversation areas including a dining area, lounge area, fire pit, bar/outdoor kitchen seating, pool loungers and a covered gazebo with a wall mounted TV. The striking grass and concrete slab walkway design is sure to catch the eyes of all the guests.
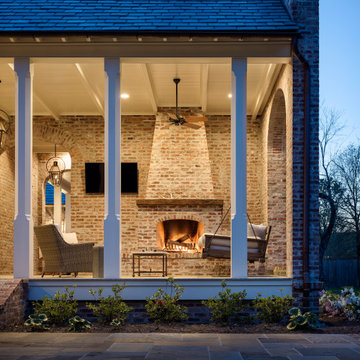
Inspiration pour un grand porche d'entrée de maison arrière traditionnel avec une cheminée et une extension de toiture.
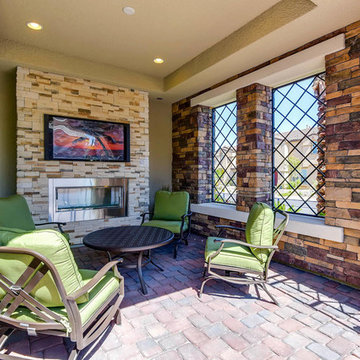
Cette photo montre un grand porche d'entrée de maison avant chic avec un foyer extérieur, des pavés en brique et une extension de toiture.
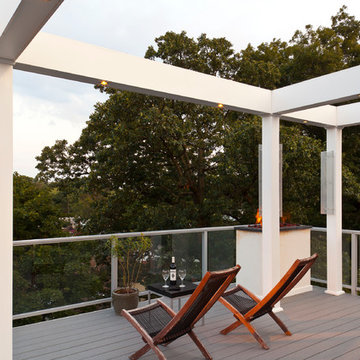
Roof top deck in Baltimore County, Maryland: This stunning roof top deck now provides a beautiful outdoor living space with all the amenities the homeowner was looking for as well as added value to the home.
Curtis Martin Photo Inc.

Réalisation d'une grande terrasse arrière design avec une cuisine d'été, une dalle de béton et une extension de toiture.
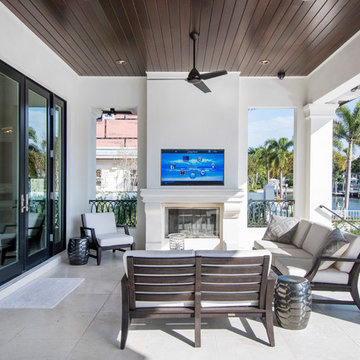
Karli Moore Photography
Exemple d'une grande terrasse arrière méditerranéenne avec un foyer extérieur, du carrelage et une extension de toiture.
Exemple d'une grande terrasse arrière méditerranéenne avec un foyer extérieur, du carrelage et une extension de toiture.
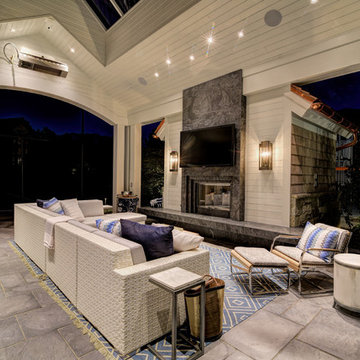
Photos: Aaron Shaw
Exemple d'une grande terrasse arrière chic avec une extension de toiture, une cuisine d'été et des pavés en béton.
Exemple d'une grande terrasse arrière chic avec une extension de toiture, une cuisine d'été et des pavés en béton.
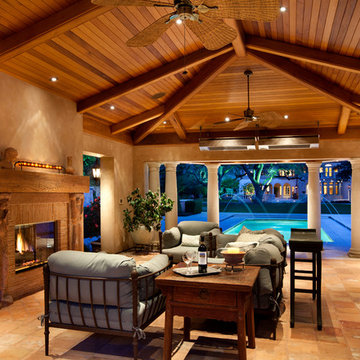
An imposing heritage oak and fountain frame a strong central axis leading from the motor court to the front door, through a grand stair hall into the public spaces of this Italianate home designed for entertaining, out to the gardens and finally terminating at the pool and semi-circular columned cabana. Gracious terraces and formal interiors characterize this stately home.
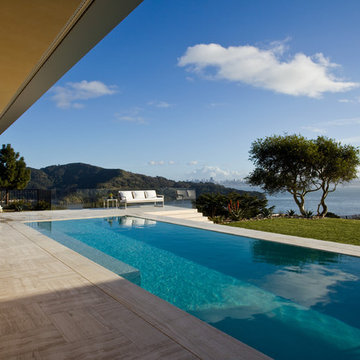
Russelll Abraham
Idées déco pour un grand couloir de nage arrière moderne rectangle avec du carrelage.
Idées déco pour un grand couloir de nage arrière moderne rectangle avec du carrelage.
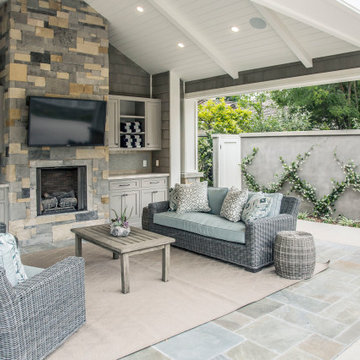
Idée de décoration pour une grande terrasse arrière tradition avec une cuisine d'été, du carrelage et un gazebo ou pavillon.

Aménagement d'une grande terrasse arrière contemporaine avec du carrelage, une extension de toiture et une cheminée.
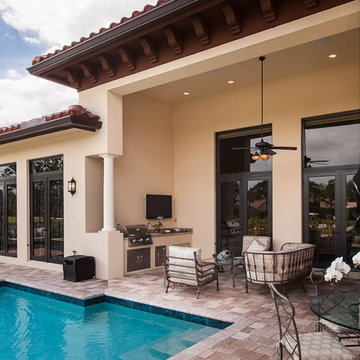
Aménagement d'une grande terrasse arrière méditerranéenne avec des pavés en béton et une extension de toiture.
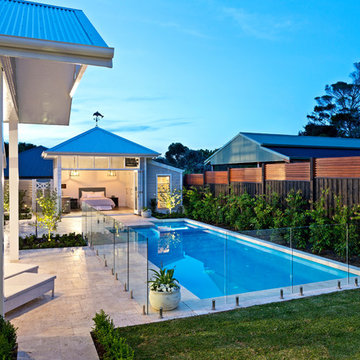
Landscape design & construction; Bayon Gardens
Photography; Patrick Redmond Photography
Idée de décoration pour une grande piscine arrière marine rectangle avec des pavés en pierre naturelle.
Idée de décoration pour une grande piscine arrière marine rectangle avec des pavés en pierre naturelle.
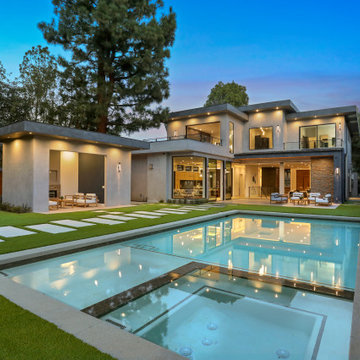
Modern heated pool and spa
Inspiration pour une grande piscine arrière design rectangle avec un bain bouillonnant et une dalle de béton.
Inspiration pour une grande piscine arrière design rectangle avec un bain bouillonnant et une dalle de béton.

T&T Photos
Cette image montre un grand porche d'entrée de maison traditionnel avec des pavés en brique, une extension de toiture et une cheminée.
Cette image montre un grand porche d'entrée de maison traditionnel avec des pavés en brique, une extension de toiture et une cheminée.
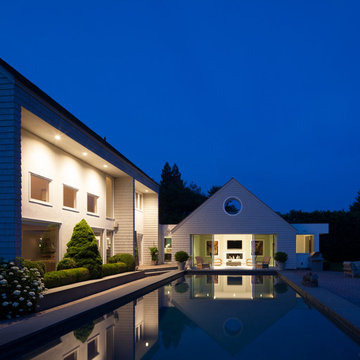
Bruce Nagel
Cette image montre une grande piscine design rectangle avec des pavés en brique.
Cette image montre une grande piscine design rectangle avec des pavés en brique.
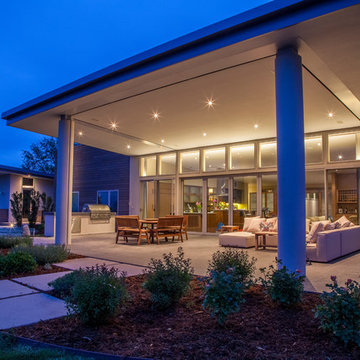
Winger Photography
Idée de décoration pour une grande terrasse arrière design avec une cuisine d'été, une extension de toiture et des pavés en béton.
Idée de décoration pour une grande terrasse arrière design avec une cuisine d'été, une extension de toiture et des pavés en béton.
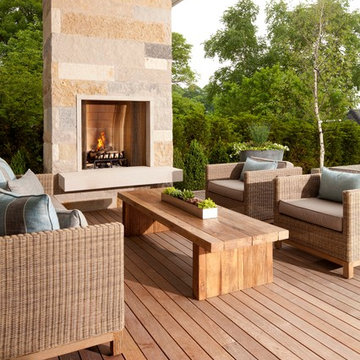
Idées déco pour une grande terrasse arrière classique avec un foyer extérieur et une extension de toiture.
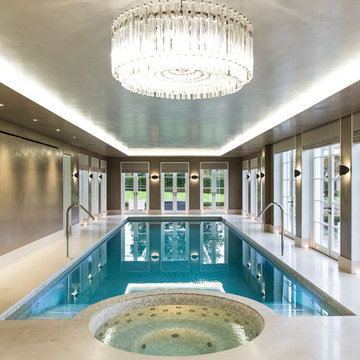
This chic ground-floor integrated pool and spa gets brilliant natural light from the surrounding windows and looks out onto expansive grounds. The lighting is a key feature in this elegant pool hall, from the daylight to the 3x3w Wibre underwater lighting in the pool to the grand ceiling illumination, which can be adjusted to create different moods. The client has an inviting space where the family can exercise, have fun and relax.
The pool is 13.5m x 4.20m. The shallow end is 1.5m in depth falling to 2m at the deep-end. The pool sports an Astral neck-jet water cannon on each side of the pool – these create strong waterfalls which are visually striking and fun to swim under. Steps on both sides of the spa lead into the pool. The 2.1m diameter spa accommodates five bathers, has an extended seatback and footwell – at seating level, the water depth is approximately 0.5 metres. Multiple jets deliver stimulating and soothing massages via standard air/water mix jets.
The same bespoke tiling design runs throughout the spa and pool. Large format porcelain tiles in a travertine design were cut to mosaic size and affixed to a backing sheet. To give the tiling extra pizzazz, different shades of beige and brown tiles were combined.
Completing the pool is an Ocea automatic slatted pool cover installed in a recess floor. The pool cover mechanism is hidden under a structural false floor panel, which is completely blended into the pool finish. The pool cover is a light beige colour, matching the client-designed pool surround which is made of bespoke porcelain tiles. The pool cover helps to minimise running and maintenance costs as well as providing added safety by closing-off the pool when it is not in use. When not in use, the spa is also closed-off using a Certikin Thermalux foam throw-on cover.
There is an equally impressive plant room located directly beneath the pool.
Awards: SPATA Gold Award – Inground Residential Spas & Wellness Category & SPATA Bronze Award – Residential Indoor Pool 2018
Partners: Architect: Studio Indigo. Main Contractor: Knightbuild.
Photographer: Peter Northall
Idées déco de grands extérieurs
1




