Idées déco de grandes façades de maisons rouges
Trier par :
Budget
Trier par:Populaires du jour
1 - 20 sur 6 214 photos
1 sur 3
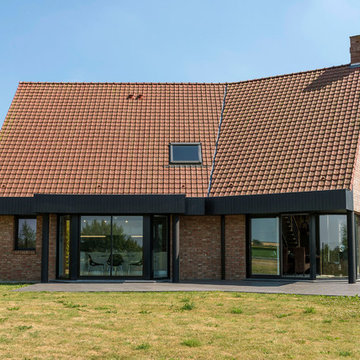
Maison contemporaine des Constructions Piraino à Strazeele
Aménagement d'une grande façade de maison rouge contemporaine en brique à un étage avec un toit à deux pans et un toit en tuile.
Aménagement d'une grande façade de maison rouge contemporaine en brique à un étage avec un toit à deux pans et un toit en tuile.
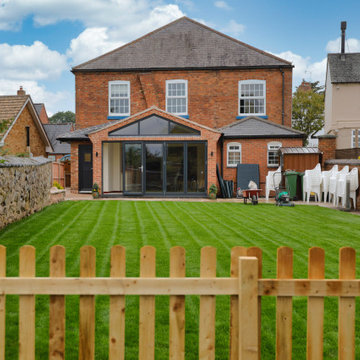
In August 2020, we sought planning permission for a single storey rear extension at Thurlaston Chapel – a Baptist church in Leicestershire.
Thurlaston Chapel had become a growing centre for the community and the extension plans were a conduit for the growing congregation to enjoy and to enable them to cater better in their events that involve the wider community.
We were tasked with designing an extension that not only provided the congregation with a functional space, but also enhanced the area and showcased the original property, its history and character.
The main feature of the design was the addition of a glass gable end and large glass panels in a more contemporary style with grey aluminium frames. These were introduced to frame the outdoor space, highlighting one of the church’s key features – the graveyard – while allowing visitors to see inside the church and the original architectural features of the property, creating a juxtaposition between the new and the old. We also wanted to maximise the beauty of the views and open the property up to the rear garden, providing churchgoers with better enjoyment of the surrounding green space, and bringing the outside in.
Internally, we added a glass partition between the original entrance hall and the new extension to link the spaces together. We also left the original wall of the previous extension in as feature wall to retain some of the original character and created a kitchen area and bar out of the original outbuilding, which we managed to tie into the new extension with a clever hipped roof layout, in order to cater for growing congregation.
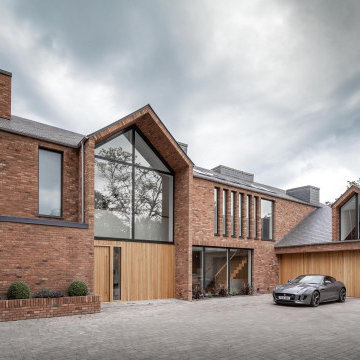
New contemporary family home within the Hale Conservation Area.
Idée de décoration pour une grande façade de maison rouge design en brique à deux étages et plus avec un toit à deux pans et un toit en tuile.
Idée de décoration pour une grande façade de maison rouge design en brique à deux étages et plus avec un toit à deux pans et un toit en tuile.
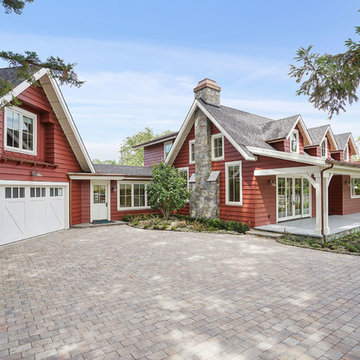
Farmhouse in Barn Red and gorgeous landscaping by CK Landscape. Lune Lake Stone fireplace
Idées déco pour une grande façade de maison rouge campagne en bois à un étage avec un toit à deux pans et un toit en shingle.
Idées déco pour une grande façade de maison rouge campagne en bois à un étage avec un toit à deux pans et un toit en shingle.
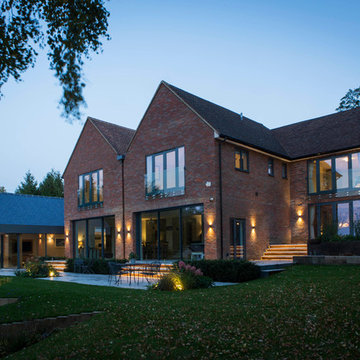
A rear elevation of the new build house in Buckinghamshire. This high specification refurbishment and extension of this outstanding property overlooked the rolling hills of Bucks. The year-long build realised the true potential of this family home while capitalising on the exceptional views that the homeowners have right on their doorstep
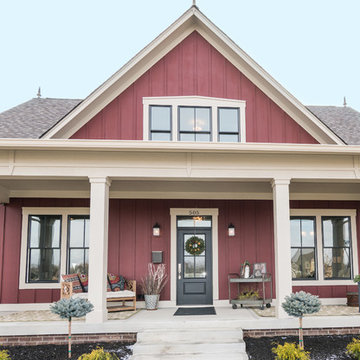
The red exterior paired with the white porch columns and brick veneer are just few of the reasons that make this home stand out.
Photo by: Thomas Graham
Interior Design by: Everything Home Designs
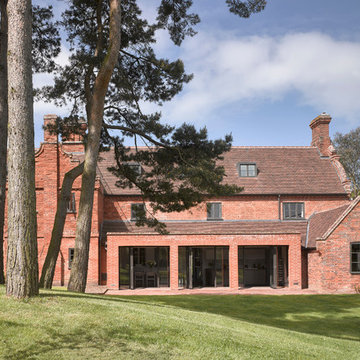
External view of the rear of Church Farm in Suffolk showing contemporary additions to the original 17th century red brick dwelling. Photo by Nick Guttridge
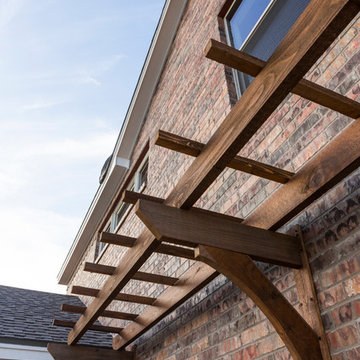
Jerod Foster
Cette image montre une grande façade de maison rouge craftsman en brique à un étage avec un toit à deux pans.
Cette image montre une grande façade de maison rouge craftsman en brique à un étage avec un toit à deux pans.
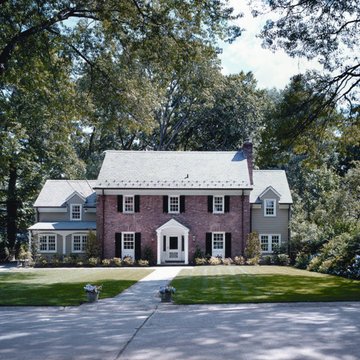
Original Red Brick Colonial was restored and new additions were constructed on the sides of the house. Renovation added black shutters and white window trim to original red brick portion of the home. Additions were completed with green siding.
Architect - Hierarchy Architects + Designers, TJ Costello
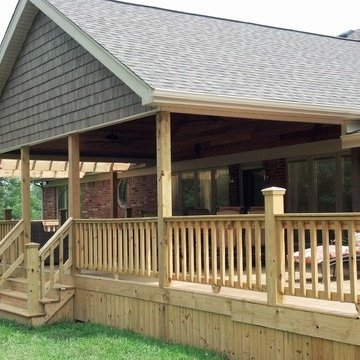
Inspiration pour une grande façade de maison rouge traditionnelle en brique à un étage avec un toit à deux pans.

Exterior of the remodeled barn.
-Randal Bye
Idée de décoration pour une grande façade de grange rénovée rouge champêtre en bois à deux étages et plus avec un toit à deux pans.
Idée de décoration pour une grande façade de grange rénovée rouge champêtre en bois à deux étages et plus avec un toit à deux pans.
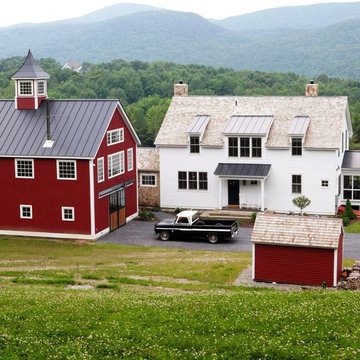
Yankee Barn Homes - The Eaton Carriage House is part of a picture perfect scene.
Cette photo montre une grande façade de maison rouge chic en bois à un étage avec un toit à deux pans.
Cette photo montre une grande façade de maison rouge chic en bois à un étage avec un toit à deux pans.
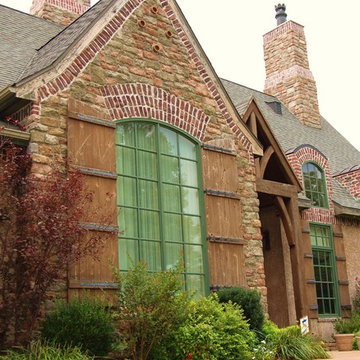
Rambling French Country Farm House: another view
Photo: Marc Ekhause
Aménagement d'une grande façade de maison rouge classique en brique à un étage.
Aménagement d'une grande façade de maison rouge classique en brique à un étage.
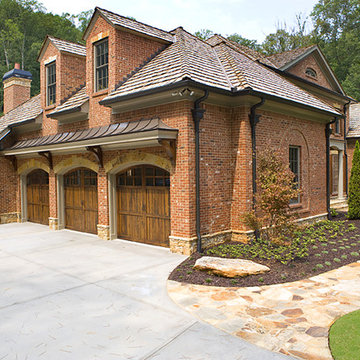
Idée de décoration pour une grande façade de maison rouge tradition en brique à un étage avec un toit à quatre pans et un toit en shingle.
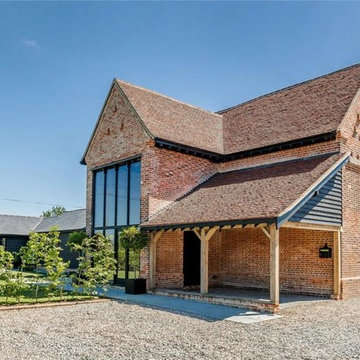
Extensive renovation has transformed Brick Barn into a luxury modern property worth upwards of £1,000,000. The interior is light and airy throughout with beautiful views of the surrounding countryside. This coupled with unique details such as vintage industrial lighting, exposed timbers and underfloor heating makes Brick Barn a truly desirable family home.
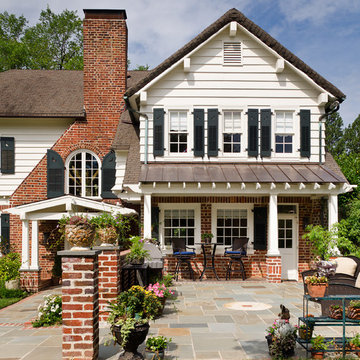
Cette image montre une grande façade de maison rouge traditionnelle à un étage avec un revêtement mixte et un toit à deux pans.
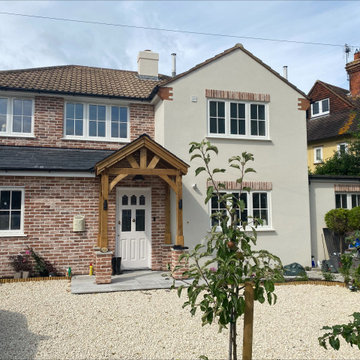
This renovation involved cladding the house with blend 4 brick slips and white mortar to make it stand out.
Inspiration pour une grande façade de maison rouge minimaliste en brique à un étage avec un toit à deux pans, un toit en tuile et un toit marron.
Inspiration pour une grande façade de maison rouge minimaliste en brique à un étage avec un toit à deux pans, un toit en tuile et un toit marron.

Exemple d'une grande façade de maison rouge industrielle en brique à un étage avec un toit en appentis, un toit noir et un toit en métal.
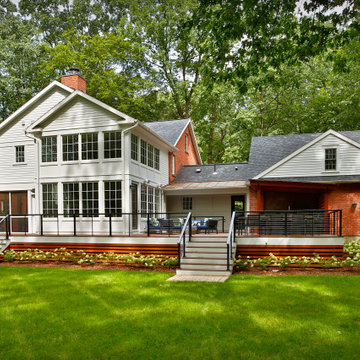
Exemple d'une grande façade de maison rouge chic en brique à un étage avec un toit à deux pans et un toit en shingle.

Charming home featuring Tavern Hall brick with Federal White mortar.
Réalisation d'une grande façade de maison rouge champêtre en brique à un étage avec un toit en shingle et un toit à quatre pans.
Réalisation d'une grande façade de maison rouge champêtre en brique à un étage avec un toit en shingle et un toit à quatre pans.
Idées déco de grandes façades de maisons rouges
1