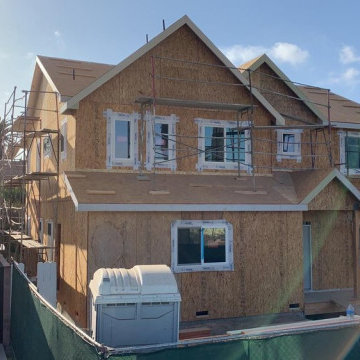Idées déco de grandes façades de Tiny Houses
Trier par :
Budget
Trier par:Populaires du jour
1 - 20 sur 52 photos
1 sur 3
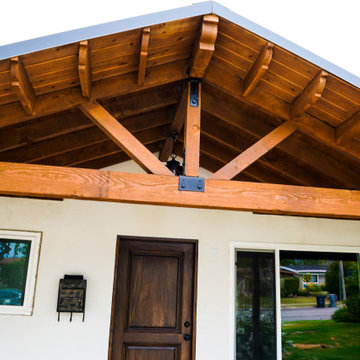
New Roofing installed along with a new metal roof panel opening. Planks and beams installed coated with a varnish finishing.
Aménagement d'une grande façade de Tiny House blanche craftsman de plain-pied avec un toit à deux pans, un toit mixte et un toit marron.
Aménagement d'une grande façade de Tiny House blanche craftsman de plain-pied avec un toit à deux pans, un toit mixte et un toit marron.

Фасад уютного дома-беседки с камином и внутренней и внешней печью и встроенной поленицей. Зона отдыха с гамаками и плетенной мебелью под навесом.
Архитекторы:
Дмитрий Глушков
Фёдор Селенин
фото:
Андрей Лысиков

When we designed this home in 2011, we ensured that the geothermal loop would avoid a future pool. Eleven years later, the dream is complete. Many of the cabana’s elements match the house. Adding a full outdoor kitchen complete with a 1/2 bath, sauna, outdoor shower, and water fountain with bottle filler, and lots of room for entertaining makes it the favorite family hangout. When viewed from the main house, one looks through the cabana into the virgin forest beyond.

one container house design have exterior design with stylish glass design, some plants, fireplace with chairs, also a small container as store room.
Réalisation d'une grande façade de Tiny House métallique et marron vintage en bardeaux de plain-pied avec un toit plat, un toit en métal et un toit noir.
Réalisation d'une grande façade de Tiny House métallique et marron vintage en bardeaux de plain-pied avec un toit plat, un toit en métal et un toit noir.
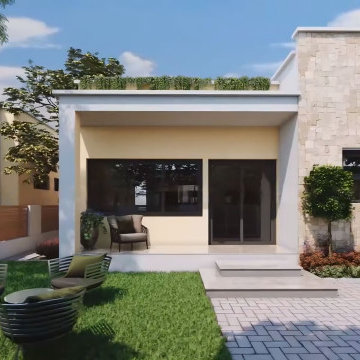
In the early days of the 3d architectural visualisation studio, the focus was on creating photo-realistic images of buildings that didn't yet exist. This allowed potential buyers or renters to see what their future home or office would look like.
Nowadays, the role of the 3d architectural visualizer has evolved. While still involved in the sale or rental of property, they are also heavily involved in the design process. By using 3d architectural visualization, architects and designers can explore different design options and make sure that the final product meets the needs of the client.
In this blog post, we will take a look at a recent project by a 3d architectural visualizer - the Visualize a Residential Colony in Meridian Idaho.
A 3D architectural visualisation is an important tool for architects and engineers. It allows them to create realistic images of their designs, which can be used to present their ideas to clients or investors.
The studio Visualize was commissioned to create a 3D visualisation of a proposed residential colony in Meridian, Idaho. The colony will be built on a site that is currently occupied by a golf course.
The studio used a variety of software to create the visualisation, including 3ds Max, V-Ray, and Photoshop. The finished product is a realistic and accurate representation of the proposed colony.
The 3D visualisation has been used to convince the local authorities to approve the project. It has also been used to help raise investment for the colony.
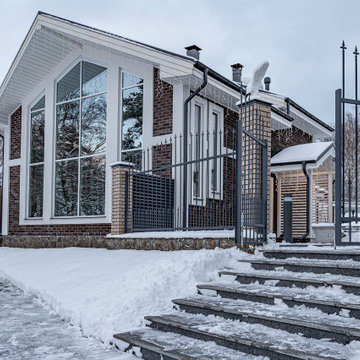
Фасад гостевого дома (баня). Автор проекта: Ольга Перелыгина
Idées déco pour une grande façade de Tiny House rouge contemporaine en brique à un étage avec un toit à deux pans, un toit en métal et un toit gris.
Idées déco pour une grande façade de Tiny House rouge contemporaine en brique à un étage avec un toit à deux pans, un toit en métal et un toit gris.

At Studio Shed, we provide end-to-end design, manufacturing, and installation of accessory dwelling units and interiors with our Summit Series model. Our turnkey interior packages allow you to skip the lengthy back-and-forth of a traditional design process without compromising your unique vision!
Featured Studio Shed:
• 20x30 Summit Series
• Volcano Gray Lap Siding
• Timber Bark Doors
• Panda Gray Soffits
• Dark Bronze Aluminum
• Lifestyle Interior Package
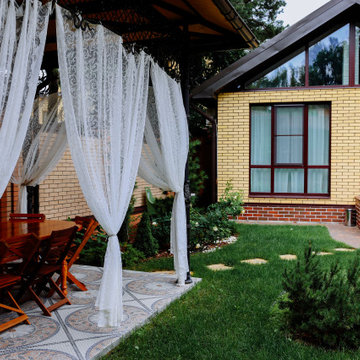
Отдельно стоящий банный домик с окнами в пол и мансардной крышей. Благодаря большим окнам, внутреннее пространство кажется очень объемным и светлым
Réalisation d'une grande façade de Tiny House jaune bohème en brique à un étage avec un toit à deux pans et un toit en shingle.
Réalisation d'une grande façade de Tiny House jaune bohème en brique à un étage avec un toit à deux pans et un toit en shingle.
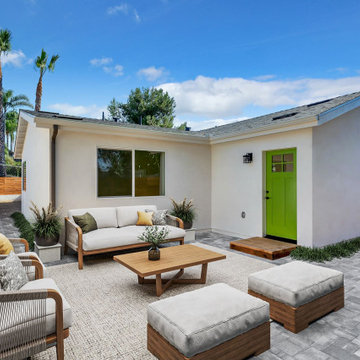
Exterior with White stucco and Overt Green front door.
Cette photo montre une grande façade de Tiny House blanche chic en stuc de plain-pied avec un toit à deux pans, un toit en shingle et un toit noir.
Cette photo montre une grande façade de Tiny House blanche chic en stuc de plain-pied avec un toit à deux pans, un toit en shingle et un toit noir.
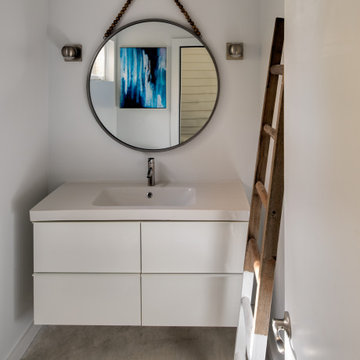
When we designed this home in 2011, we ensured that the geothermal loop would avoid a future pool. Eleven years later, the dream is complete. Many of the cabana’s elements match the house. Adding a full outdoor kitchen complete with a 1/2 bath, sauna, outdoor shower, and water fountain with bottle filler, and lots of room for entertaining makes it the favorite family hangout. When viewed from the main house, one looks through the cabana into the virgin forest beyond.
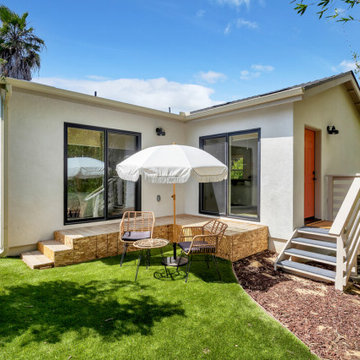
Exterior front door entrance and sliding glass door entrances.
Cette photo montre une grande façade de Tiny House blanche tendance en stuc de plain-pied avec un toit à deux pans, un toit en shingle et un toit noir.
Cette photo montre une grande façade de Tiny House blanche tendance en stuc de plain-pied avec un toit à deux pans, un toit en shingle et un toit noir.
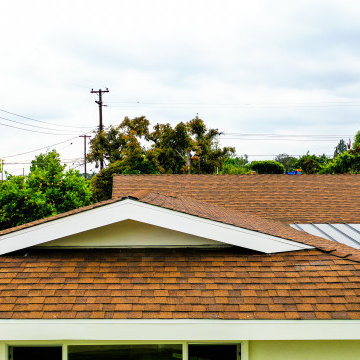
New Roofing installed along with a new metal roof panel opening. Planks and beams installed coated with a varnish finishing.
Aménagement d'une grande façade de Tiny House blanche craftsman de plain-pied avec un toit à deux pans, un toit mixte et un toit marron.
Aménagement d'une grande façade de Tiny House blanche craftsman de plain-pied avec un toit à deux pans, un toit mixte et un toit marron.
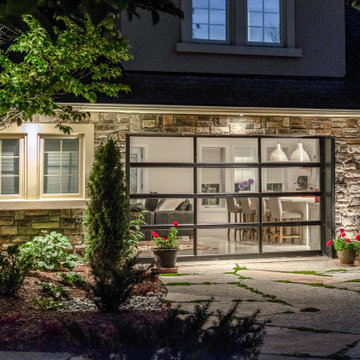
Main terrace off of guesthouse. Garage door installed to allow for easy access between the two and seamless transition when warm weather is available.
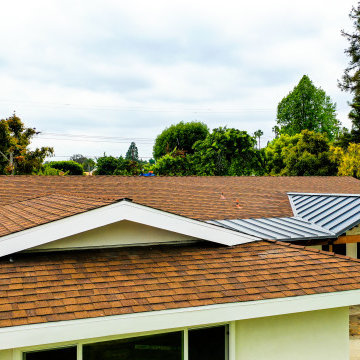
New Roofing installed along with a new metal roof panel opening. Planks and beams installed coated with a varnish finishing.
Réalisation d'une grande façade de Tiny House blanche craftsman de plain-pied avec un toit à deux pans, un toit mixte et un toit marron.
Réalisation d'une grande façade de Tiny House blanche craftsman de plain-pied avec un toit à deux pans, un toit mixte et un toit marron.
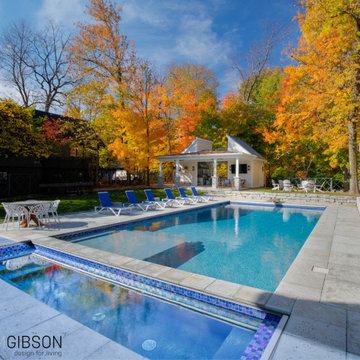
When we designed this home in 2011, we ensured that the geothermal loop would avoid a future pool. Eleven years later, the dream is complete. Many of the cabana’s elements match the house. Adding a full outdoor kitchen complete with a 1/2 bath, sauna, outdoor shower, and water fountain with bottle filler, and lots of room for entertaining makes it the favorite family hangout. When viewed from the main house, one looks through the cabana into the virgin forest beyond.
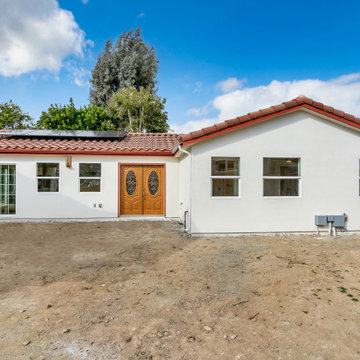
Front Exterior
Cette image montre une grande façade de Tiny House blanche traditionnelle en stuc de plain-pied avec un toit à deux pans, un toit en tuile et un toit rouge.
Cette image montre une grande façade de Tiny House blanche traditionnelle en stuc de plain-pied avec un toit à deux pans, un toit en tuile et un toit rouge.
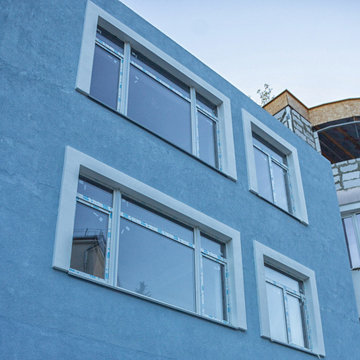
Inspiration pour une grande façade de Tiny House grise vintage en bardage à clin à deux étages et plus avec un revêtement en vinyle, un toit à deux pans, un toit en métal et un toit rouge.
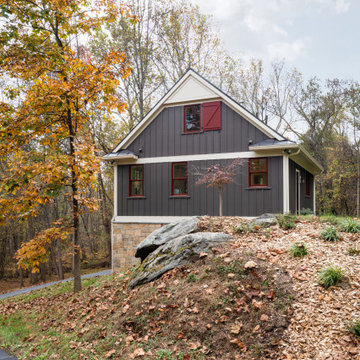
Entrance to the in-law suite above the garage
Aménagement d'une grande façade de Tiny House verte classique en panneau de béton fibré et planches et couvre-joints à un étage avec un toit à deux pans, un toit en métal et un toit noir.
Aménagement d'une grande façade de Tiny House verte classique en panneau de béton fibré et planches et couvre-joints à un étage avec un toit à deux pans, un toit en métal et un toit noir.
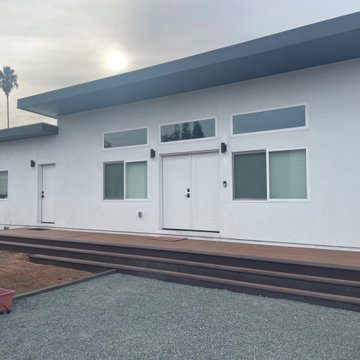
Idées déco pour une grande façade de Tiny House blanche moderne de plain-pied avec un toit plat, un toit végétal et un toit gris.
Idées déco de grandes façades de Tiny Houses
1
