Idées déco de grandes pièces à vivre de couleur bois
Trier par :
Budget
Trier par:Populaires du jour
121 - 140 sur 2 431 photos
1 sur 3
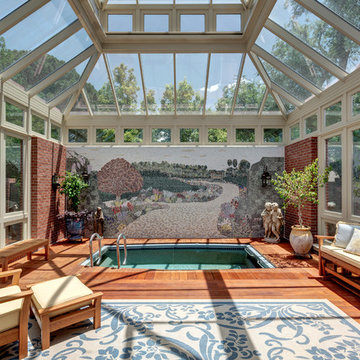
Charles David Smith
Aménagement d'une grande véranda classique avec un sol en bois brun, aucune cheminée et un plafond en verre.
Aménagement d'une grande véranda classique avec un sol en bois brun, aucune cheminée et un plafond en verre.
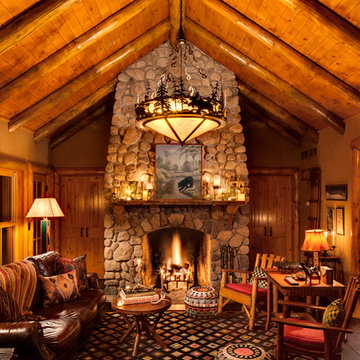
The great room of the master cabin features a towering stone fireplace and log rafters.
Idées déco pour un grand salon montagne avec une cheminée standard, un manteau de cheminée en pierre, parquet foncé et un sol marron.
Idées déco pour un grand salon montagne avec une cheminée standard, un manteau de cheminée en pierre, parquet foncé et un sol marron.
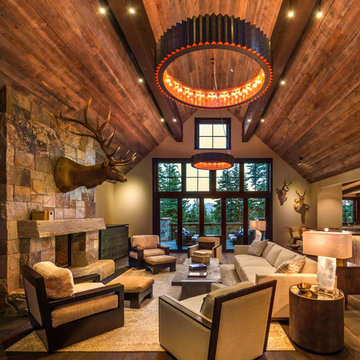
Vance Fox
Inspiration pour une grande salle de séjour chalet ouverte avec un téléviseur dissimulé, un mur beige, parquet foncé, une cheminée standard et un manteau de cheminée en pierre.
Inspiration pour une grande salle de séjour chalet ouverte avec un téléviseur dissimulé, un mur beige, parquet foncé, une cheminée standard et un manteau de cheminée en pierre.

Landmark Photography
Aménagement d'une grande salle de cinéma contemporaine ouverte avec un mur blanc, un sol en bois brun, un écran de projection et un sol marron.
Aménagement d'une grande salle de cinéma contemporaine ouverte avec un mur blanc, un sol en bois brun, un écran de projection et un sol marron.

The family room, including the kitchen and breakfast area, features stunning indirect lighting, a fire feature, stacked stone wall, art shelves and a comfortable place to relax and watch TV.
Photography: Mark Boisclair

Builder & Interior Selections: Kyle Hunt & Partners, Architect: Sharratt Design Company, Landscape Design: Yardscapes, Photography by James Kruger, LandMark Photography

Paul Owen of Owen Photo, http://owenphoto.net/.
Réalisation d'un grand salon tradition avec un poêle à bois.
Réalisation d'un grand salon tradition avec un poêle à bois.
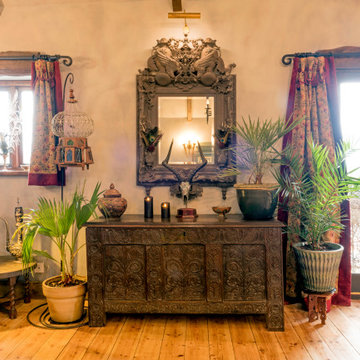
This is a shot of the living room area with a 1620 coffer, bespoke mirror, birdcage lighting and skull sculpture.
Exemple d'un grand salon éclectique avec un mur gris, un sol en bois brun, un poêle à bois et un sol beige.
Exemple d'un grand salon éclectique avec un mur gris, un sol en bois brun, un poêle à bois et un sol beige.

Idées déco pour un grand salon contemporain ouvert avec une salle de réception, un mur blanc, parquet clair, une cheminée ribbon, aucun téléviseur, un sol marron et un manteau de cheminée en bois.

A family room featuring a navy shiplap wall with built-in cabinets.
Idée de décoration pour une grande salle de séjour marine ouverte avec un bar de salon, un mur bleu, parquet foncé, un téléviseur fixé au mur et un sol marron.
Idée de décoration pour une grande salle de séjour marine ouverte avec un bar de salon, un mur bleu, parquet foncé, un téléviseur fixé au mur et un sol marron.

This living room renovation features a transitional style with a nod towards Tudor decor. The living room has to serve multiple purposes for the family, including entertaining space, family-together time, and even game-time for the kids. So beautiful case pieces were chosen to house games and toys, the TV was concealed in a custom built-in cabinet and a stylish yet durable round hammered brass coffee table was chosen to stand up to life with children. This room is both functional and gorgeous! Curated Nest Interiors is the only Westchester, Brooklyn & NYC full-service interior design firm specializing in family lifestyle design & decor.

Camp Wobegon is a nostalgic waterfront retreat for a multi-generational family. The home's name pays homage to a radio show the homeowner listened to when he was a child in Minnesota. Throughout the home, there are nods to the sentimental past paired with modern features of today.
The five-story home sits on Round Lake in Charlevoix with a beautiful view of the yacht basin and historic downtown area. Each story of the home is devoted to a theme, such as family, grandkids, and wellness. The different stories boast standout features from an in-home fitness center complete with his and her locker rooms to a movie theater and a grandkids' getaway with murphy beds. The kids' library highlights an upper dome with a hand-painted welcome to the home's visitors.
Throughout Camp Wobegon, the custom finishes are apparent. The entire home features radius drywall, eliminating any harsh corners. Masons carefully crafted two fireplaces for an authentic touch. In the great room, there are hand constructed dark walnut beams that intrigue and awe anyone who enters the space. Birchwood artisans and select Allenboss carpenters built and assembled the grand beams in the home.
Perhaps the most unique room in the home is the exceptional dark walnut study. It exudes craftsmanship through the intricate woodwork. The floor, cabinetry, and ceiling were crafted with care by Birchwood carpenters. When you enter the study, you can smell the rich walnut. The room is a nod to the homeowner's father, who was a carpenter himself.
The custom details don't stop on the interior. As you walk through 26-foot NanoLock doors, you're greeted by an endless pool and a showstopping view of Round Lake. Moving to the front of the home, it's easy to admire the two copper domes that sit atop the roof. Yellow cedar siding and painted cedar railing complement the eye-catching domes.

Aménagement d'un grand salon bord de mer avec parquet foncé, un mur blanc, une cheminée standard, un manteau de cheminée en bois, un téléviseur dissimulé, un sol marron et éclairage.

Built by Old Hampshire Designs, Inc.
John W. Hession, Photographer
Idée de décoration pour un grand salon chalet ouvert avec parquet clair, une cheminée ribbon, un manteau de cheminée en pierre, une salle de réception, un mur marron, aucun téléviseur, un sol beige et un mur en pierre.
Idée de décoration pour un grand salon chalet ouvert avec parquet clair, une cheminée ribbon, un manteau de cheminée en pierre, une salle de réception, un mur marron, aucun téléviseur, un sol beige et un mur en pierre.

The second living room, designed specially for children. Note the extensive LEGO collection along the top shelf! Photo by Andrew Latreille.
Cette photo montre un grand salon tendance ouvert avec une bibliothèque ou un coin lecture, un mur blanc, un sol en carrelage de céramique et aucun téléviseur.
Cette photo montre un grand salon tendance ouvert avec une bibliothèque ou un coin lecture, un mur blanc, un sol en carrelage de céramique et aucun téléviseur.

This newly built Old Mission style home gave little in concessions in regards to historical accuracies. To create a usable space for the family, Obelisk Home provided finish work and furnishings but in needed to keep with the feeling of the home. The coffee tables bunched together allow flexibility and hard surfaces for the girls to play games on. New paint in historical sage, window treatments in crushed velvet with hand-forged rods, leather swivel chairs to allow “bird watching” and conversation, clean lined sofa, rug and classic carved chairs in a heavy tapestry to bring out the love of the American Indian style and tradition.
Original Artwork by Jane Troup
Photos by Jeremy Mason McGraw

1950’s mid century modern hillside home.
full restoration | addition | modernization.
board formed concrete | clear wood finishes | mid-mod style.
Cette image montre un grand salon vintage ouvert avec un mur beige, un sol en bois brun, cheminée suspendue, un manteau de cheminée en métal, un téléviseur fixé au mur, un sol marron et canapé noir.
Cette image montre un grand salon vintage ouvert avec un mur beige, un sol en bois brun, cheminée suspendue, un manteau de cheminée en métal, un téléviseur fixé au mur, un sol marron et canapé noir.

Bookshelves divide the great room delineating spaces and storing books.
Photo: Ryan Farnau
Réalisation d'un grand salon vintage ouvert avec un sol en calcaire, un mur blanc, aucune cheminée et aucun téléviseur.
Réalisation d'un grand salon vintage ouvert avec un sol en calcaire, un mur blanc, aucune cheminée et aucun téléviseur.

Proyecto de decoración para serie de Televisión de Netflix. Junto a Mercedes Canales Directora de Arte de la Serie se proyectan, diseñan y construyen los decorados para las protagonistas de la serie.
Nos encontramos por un lado la casa de Valeria con una decoración retro con antiguos muebles restaurados y pintados en colores muy llamativos y juveniles.
Se aprecian también las molduras y cenefas, los suelos hidráulicos, así como las galerías acristaladas...
Para darle un toque de color y personalidad propia se han empleado diferentes papeles de aire retro sobre las paredes con motiivos florales y estampados muy coloridos.
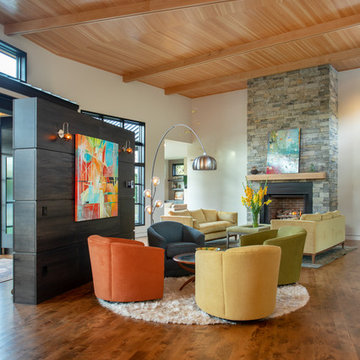
As written in Northern Home & Cottage by Elizabeth Edwards
Sara and Paul Matthews call their head-turning home, located in a sweet neighborhood just up the hill from downtown Petoskey, “a very human story.” Indeed it is. Sara and her husband, Paul, have a special-needs son as well as an energetic middle-school daughter. This home has an answer for everyone. Located down the street from the school, it is ideally situated for their daughter and a self-contained apartment off the great room accommodates all their son’s needs while giving his caretakers privacy—and the family theirs. The Matthews began the building process by taking their thoughts and
needs to Stephanie Baldwin and her team at Edgewater Design Group. Beyond the above considerations, they wanted their new home to be low maintenance and to stand out architecturally, “But not so much that anyone would complain that it didn’t work in our neighborhood,” says Sara. “We
were thrilled that Edgewater listened to us and were able to give us a unique-looking house that is meeting all our needs.” Lombardy LLC built this handsome home with Paul working alongside the construction crew throughout the project. The low maintenance exterior is a cutting-edge blend of stacked stone, black corrugated steel, black framed windows and Douglas fir soffits—elements that add up to an organic contemporary look. The use of black steel, including interior beams and the staircase system, lend an industrial vibe that is courtesy of the Matthews’ friend Dan Mello of Trimet Industries in Traverse City. The couple first met Dan, a metal fabricator, a number of years ago, right around the time they found out that their then two-year-old son would never be able to walk. After the couple explained to Dan that they couldn’t find a solution for a child who wasn’t big enough for a wheelchair, he designed a comfortable, rolling chair that was just perfect. They still use it. The couple’s gratitude for the chair resulted in a trusting relationship with Dan, so it was natural for them to welcome his talents into their home-building process. A maple floor finished to bring out all of its color-tones envelops the room in warmth. Alder doors and trim and a Doug fir ceiling reflect that warmth. Clearstory windows and floor-to-ceiling window banks fill the space with light—and with views of the spacious grounds that will
become a canvas for Paul, a retired landscaper. The couple’s vibrant art pieces play off against modernist furniture and lighting that is due to an inspired collaboration between Sara and interior designer Kelly Paulsen. “She was absolutely instrumental to the project,” Sara says. “I went through
two designers before I finally found Kelly.” The open clean-lined kitchen, butler’s pantry outfitted with a beverage center and Miele coffee machine (that allows guests to wait on themselves when Sara is cooking), and an outdoor room that centers around a wood-burning fireplace, all make for easy,
fabulous entertaining. A den just off the great room houses the big-screen television and Sara’s loom—
making for relaxing evenings of weaving, game watching and togetherness. Tourgoers will leave understanding that this house is everything great design should be. Form following function—and solving very human issues with soul-soothing style.
Idées déco de grandes pièces à vivre de couleur bois
7



