Idées déco de grandes pièces à vivre de couleur bois
Trier par :
Budget
Trier par:Populaires du jour
1 - 20 sur 2 429 photos
1 sur 3
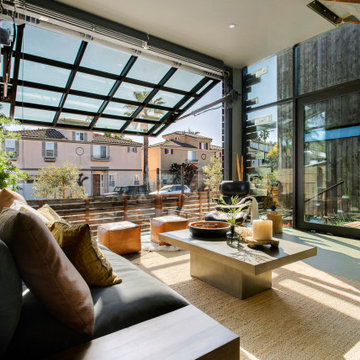
Exemple d'une grande salle de séjour industrielle avec un mur gris et un sol gris.

This living room renovation features a transitional style with a nod towards Tudor decor. The living room has to serve multiple purposes for the family, including entertaining space, family-together time, and even game-time for the kids. So beautiful case pieces were chosen to house games and toys, the TV was concealed in a custom built-in cabinet and a stylish yet durable round hammered brass coffee table was chosen to stand up to life with children. This room is both functional and gorgeous! Curated Nest Interiors is the only Westchester, Brooklyn & NYC full-service interior design firm specializing in family lifestyle design & decor.

A mixture of classic construction and modern European furnishings redefines mountain living in this second home in charming Lahontan in Truckee, California. Designed for an active Bay Area family, this home is relaxed, comfortable and fun.

Inspiration pour une grande salle de cinéma traditionnelle fermée avec un mur marron, moquette et un téléviseur encastré.

A large four seasons room with a custom-crafted, vaulted round ceiling finished with wood paneling
Photo by Ashley Avila Photography
Inspiration pour une grande véranda traditionnelle avec parquet foncé, une cheminée standard, un manteau de cheminée en pierre et un sol marron.
Inspiration pour une grande véranda traditionnelle avec parquet foncé, une cheminée standard, un manteau de cheminée en pierre et un sol marron.
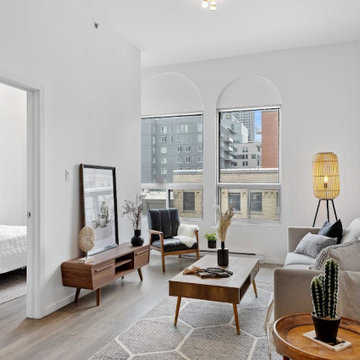
Aménagement d'un condo vide avec du mobilier mid-century modern . Cette unité destinée à la location est sertie de notes exotiques qui rendent les espaces chaleureux.
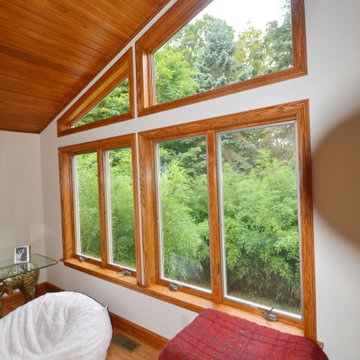
Exemple d'une grande salle de séjour fermée avec parquet clair, un sol marron et un plafond en bois.
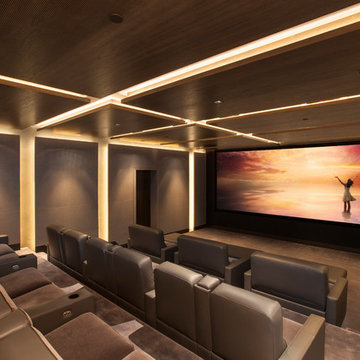
Acoustically engineered and beautiful private home theater in Beverly Hills. Full sound isolation creates a serene environment to enjoy this extraordinary theater experience. Perforated leather and acoustical wood allow for optimal acoustics with unique finishes. Light coves conceal fabric which cover the Dolby Atmos ceiling speakers. 17 foot wide screen is illuminated by Sony's flagship 4k laser projector. Theater designed by Paradise Theater, Built by Fantastic Theaters, AV & system integration by Robert's Home AV.
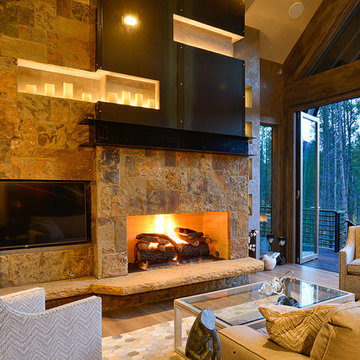
Inspiration pour un grand salon chalet ouvert avec un mur beige, un sol en bois brun, une cheminée standard, un manteau de cheminée en pierre, un téléviseur fixé au mur et un sol marron.

Builder & Interior Selections: Kyle Hunt & Partners, Architect: Sharratt Design Company, Landscape Design: Yardscapes, Photography by James Kruger, LandMark Photography
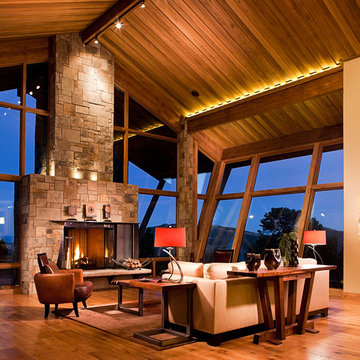
Modest, contemporary mountain home in Shenandoah Valley, CO. Home enhance the extraordinary surrounding scenery through the thoughtful integration of building elements with the natural assets of the site and terrain. Full height stone fireplace in great room.

Built by Old Hampshire Designs, Inc.
John W. Hession, Photographer
Idée de décoration pour un grand salon chalet ouvert avec parquet clair, une cheminée ribbon, un manteau de cheminée en pierre, une salle de réception, un mur marron, aucun téléviseur, un sol beige et un mur en pierre.
Idée de décoration pour un grand salon chalet ouvert avec parquet clair, une cheminée ribbon, un manteau de cheminée en pierre, une salle de réception, un mur marron, aucun téléviseur, un sol beige et un mur en pierre.

Bookshelves divide the great room delineating spaces and storing books.
Photo: Ryan Farnau
Réalisation d'un grand salon vintage ouvert avec un sol en calcaire, un mur blanc, aucune cheminée et aucun téléviseur.
Réalisation d'un grand salon vintage ouvert avec un sol en calcaire, un mur blanc, aucune cheminée et aucun téléviseur.

Cette photo montre un grand salon craftsman fermé avec une bibliothèque ou un coin lecture, un mur marron, une cheminée standard, un manteau de cheminée en bois, aucun téléviseur et éclairage.
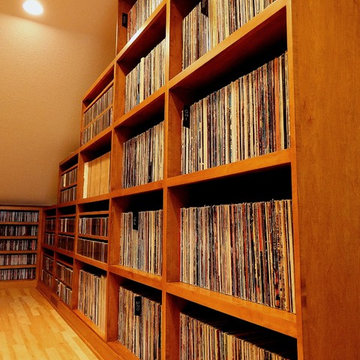
Photography by J.P. Chen, Phoenix Media
Réalisation d'une grande salle de séjour tradition avec une salle de musique, un mur beige, parquet clair, aucune cheminée et aucun téléviseur.
Réalisation d'une grande salle de séjour tradition avec une salle de musique, un mur beige, parquet clair, aucune cheminée et aucun téléviseur.
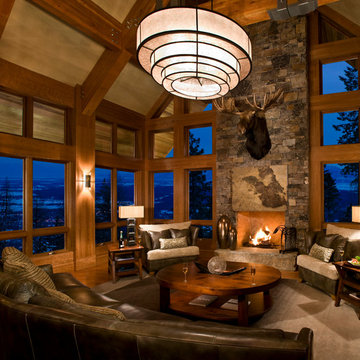
Laura Mettler
Idée de décoration pour un grand salon chalet fermé avec une salle de réception, un mur beige, parquet clair, une cheminée standard, un manteau de cheminée en pierre, aucun téléviseur et un sol marron.
Idée de décoration pour un grand salon chalet fermé avec une salle de réception, un mur beige, parquet clair, une cheminée standard, un manteau de cheminée en pierre, aucun téléviseur et un sol marron.

The Redmond Residence is located on a wooded hillside property about 20 miles east of Seattle. The 3.5-acre site has a quiet beauty, with large stands of fir and cedar. The house is a delicate structure of wood, steel, and glass perched on a stone plinth of Montana ledgestone. The stone plinth varies in height from 2-ft. on the uphill side to 15-ft. on the downhill side. The major elements of the house are a living pavilion and a long bedroom wing, separated by a glass entry space. The living pavilion is a dramatic space framed in steel with a “wood quilt” roof structure. A series of large north-facing clerestory windows create a soaring, 20-ft. high space, filled with natural light.
The interior of the house is highly crafted with many custom-designed fabrications, including complex, laser-cut steel railings, hand-blown glass lighting, bronze sink stand, miniature cherry shingle walls, textured mahogany/glass front door, and a number of custom-designed furniture pieces such as the cherry bed in the master bedroom. The dining area features an 8-ft. long custom bentwood mahogany table with a blackened steel base.
The house has many sustainable design features, such as the use of extensive clerestory windows to achieve natural lighting and cross ventilation, low VOC paints, linoleum flooring, 2x8 framing to achieve 42% higher insulation than conventional walls, cellulose insulation in lieu of fiberglass batts, radiant heating throughout the house, and natural stone exterior cladding.
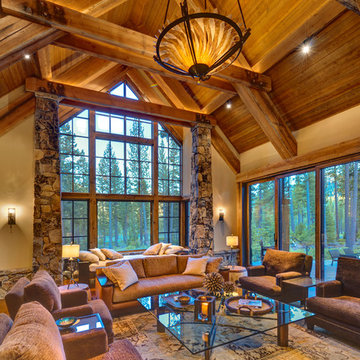
Inspiration pour un grand salon craftsman ouvert avec un sol en bois brun, une cheminée double-face et un manteau de cheminée en pierre.

This large classic family room was thoroughly redesigned into an inviting and cozy environment replete with carefully-appointed artisanal touches from floor to ceiling. Master millwork and an artful blending of color and texture frame a vision for the creation of a timeless sense of warmth within an elegant setting. To achieve this, we added a wall of paneling in green strie and a new waxed pine mantel. A central brass chandelier was positioned both to please the eye and to reign in the scale of this large space. A gilt-finished, crystal-edged mirror over the fireplace, and brown crocodile embossed leather wing chairs blissfully comingle in this enduring design that culminates with a lacquered coral sideboard that cannot but sound a joyful note of surprise, marking this room as unwaveringly unique.Peter Rymwid

Cette photo montre un grand salon montagne ouvert avec un sol en bois brun, un poêle à bois et aucun téléviseur.
Idées déco de grandes pièces à vivre de couleur bois
1



