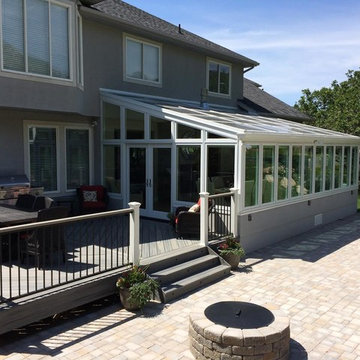Idées déco de grandes pièces à vivre noires
Trier par :
Budget
Trier par:Populaires du jour
101 - 120 sur 10 874 photos
1 sur 3

In Recital Room designed by Martin Kobus in the Decorator's Showcase 2019, we used Herringbone Oak Flooring installed with nail and glue installation.
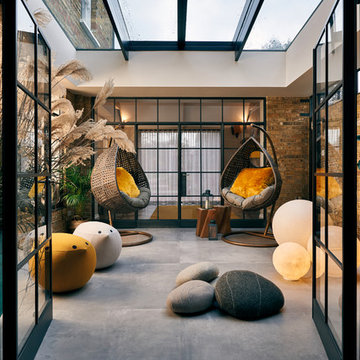
Marco J Fazio
Inspiration pour une grande véranda design avec un sol en carrelage de porcelaine, un plafond en verre et un sol gris.
Inspiration pour une grande véranda design avec un sol en carrelage de porcelaine, un plafond en verre et un sol gris.
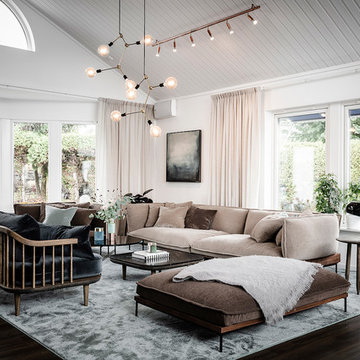
Cette image montre un grand salon nordique ouvert avec une salle de réception, un mur blanc, parquet foncé, un sol marron et un plafond cathédrale.
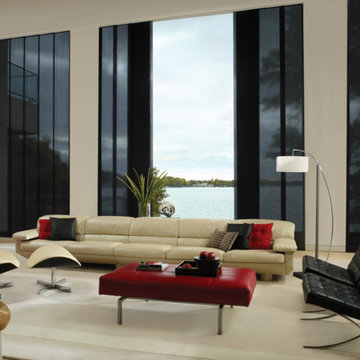
Réalisation d'un grand salon minimaliste fermé avec une salle de réception, un mur beige, un sol en travertin, aucune cheminée, aucun téléviseur et un sol beige.
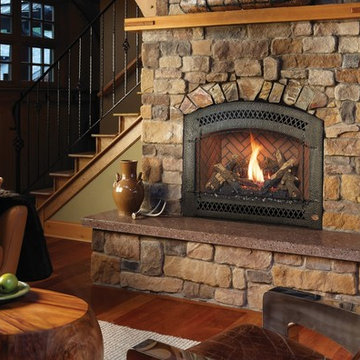
Cette photo montre un grand salon craftsman avec un mur beige, un sol en bois brun, une cheminée standard, un manteau de cheminée en pierre, aucun téléviseur et un sol marron.
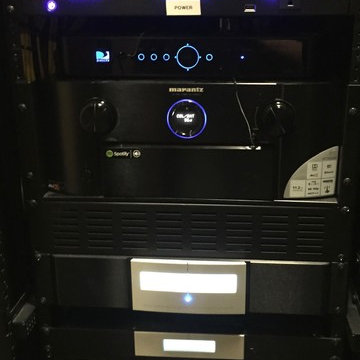
Cette photo montre une grande salle de cinéma méditerranéenne fermée avec un mur gris, moquette et un écran de projection.
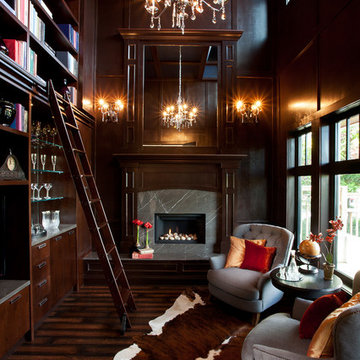
Library/den including bar of Georgie Award winning home, Dunlin Shore, built by Balandra Development Inc. Located on the seaside dike in Richmond, BC
Photo: Provoke Studios
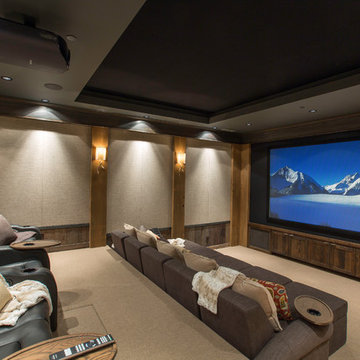
Josh Johnson
Cette image montre une grande salle de cinéma design fermée avec un mur beige, moquette et un écran de projection.
Cette image montre une grande salle de cinéma design fermée avec un mur beige, moquette et un écran de projection.

The heart of the home is the reception room where deep blues from the Tyrrhenian Seas beautifully coalesce with soft whites and soupçons of antique gold under a bespoke chandelier of 1,800 hand-hung crystal droplets.
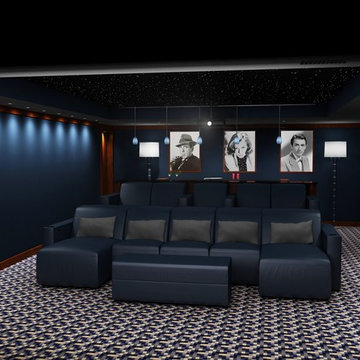
Cette image montre une grande salle de cinéma minimaliste fermée avec un mur bleu, moquette, un sol multicolore et un écran de projection.

Casey Dunn
Exemple d'un grand salon moderne ouvert avec un mur blanc, un sol en bois brun, un manteau de cheminée en pierre et un téléviseur fixé au mur.
Exemple d'un grand salon moderne ouvert avec un mur blanc, un sol en bois brun, un manteau de cheminée en pierre et un téléviseur fixé au mur.
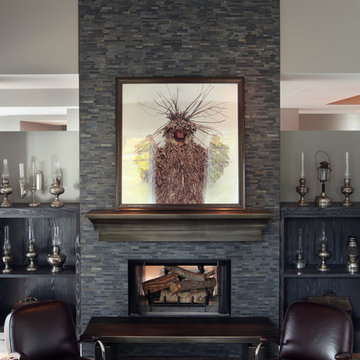
The Hasserton is a sleek take on the waterfront home. This multi-level design exudes modern chic as well as the comfort of a family cottage. The sprawling main floor footprint offers homeowners areas to lounge, a spacious kitchen, a formal dining room, access to outdoor living, and a luxurious master bedroom suite. The upper level features two additional bedrooms and a loft, while the lower level is the entertainment center of the home. A curved beverage bar sits adjacent to comfortable sitting areas. A guest bedroom and exercise facility are also located on this floor.
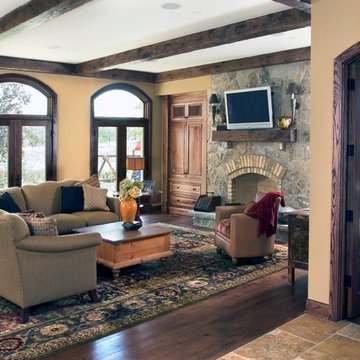
The living room of the Tuscan Villa, inspired by Old Spanish style and complete with a stone fireplace, exposed wooden beams, and a leather armchair
Idée de décoration pour un grand salon tradition ouvert avec un mur jaune, un sol en bois brun, un manteau de cheminée en brique et un téléviseur fixé au mur.
Idée de décoration pour un grand salon tradition ouvert avec un mur jaune, un sol en bois brun, un manteau de cheminée en brique et un téléviseur fixé au mur.
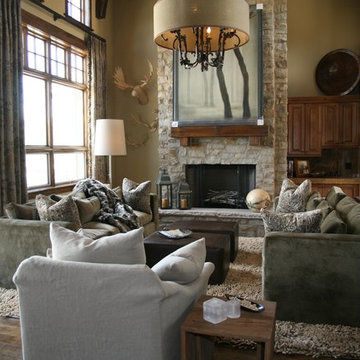
Two contemporary styled sofas flank each other for easy conversation. Add two contemporary leather ottomans and create a place to set a drink or relax your feet. A linen slip covered chair makes a great place to enjoy a good book and enjoy the crackling fire. Add tassel trims to the leading edge of the drapery for a great detail and relaxing piece of art to your mantel. Hardwood floors surround the room and a wonderful wool shag rug creates coziness in the sitting area. The large chandeliers above are made of wrought iron with burlap shades. This makes a wonderful gathering place to enjoy a warm drink after a day of skiing.
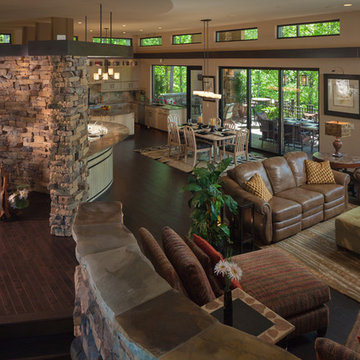
Open floor plan from entry to back deck. Great for universal design/zero threshold.
Inspiration pour une grande salle de séjour design ouverte avec un mur beige, parquet foncé et aucune cheminée.
Inspiration pour une grande salle de séjour design ouverte avec un mur beige, parquet foncé et aucune cheminée.

Converting the existing attic space into a Man Cave came with it's design challenges. A man cave is incomplete with out a media cabinet. This custom shelving unit was built around the TV - a perfect size to watch a game. The custom shelves were also built around the vaulted ceiling - creating unique spaces. The shiplapped ceiling is carried throughout the space and office area and connects the wall paneling. Hardwood flooring adds a rustic touch to this man cave.

Exemple d'un grand salon tendance ouvert avec une salle de réception, un mur blanc, un sol beige et parquet clair.

The living room features floor to ceiling windows with big views of the Cascades from Mt. Bachelor to Mt. Jefferson through the tops of tall pines and carved-out view corridors. The open feel is accentuated with steel I-beams supporting glulam beams, allowing the roof to float over clerestory windows on three sides.
The massive stone fireplace acts as an anchor for the floating glulam treads accessing the lower floor. A steel channel hearth, mantel, and handrail all tie in together at the bottom of the stairs with the family room fireplace. A spiral duct flue allows the fireplace to stop short of the tongue and groove ceiling creating a tension and adding to the lightness of the roof plane.

sun room , interior garden- bathroom extention. porcelain tile with gravel edges for easy placement of planters and micro garden growing
Metal frames with double glazed windows and ceiling. Stone wallbehinf wood burning stove.
Idées déco de grandes pièces à vivre noires
6




