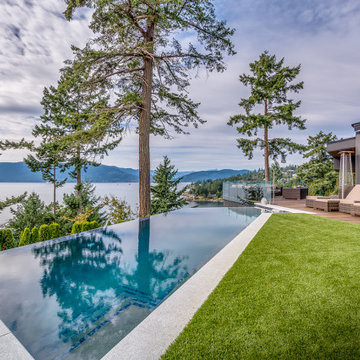Idées déco de grands piscines avec aménagement paysager
Trier par :
Budget
Trier par:Populaires du jour
161 - 180 sur 2 109 photos
1 sur 3

At spa edge with swimming pool and surrounding raised Thermory wood deck framing the Oak tree beyond. Lawn retreat below. One can discern the floor level change created by following the natural grade slope of the property: Between the Living Room on left and Gallery / Study on right. Photo by Dan Arnold
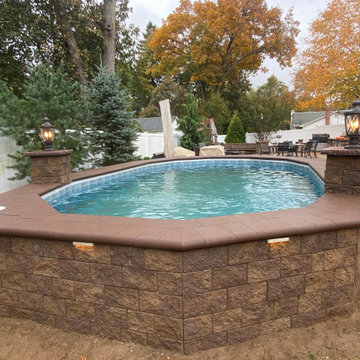
Above Ground Pool Patio - Kings Park, NY
(631) 678-6896
Stone Creations of Long Island, Deer Park, NY 11729
Aménagement d'un grand piscine avec aménagement paysager arrière classique sur mesure avec des pavés en béton.
Aménagement d'un grand piscine avec aménagement paysager arrière classique sur mesure avec des pavés en béton.
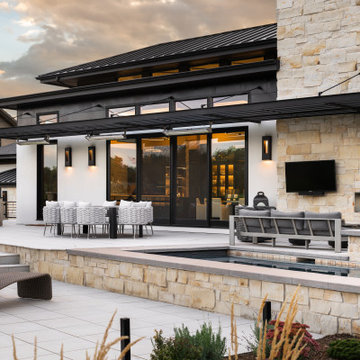
Belgard Mirage Glocal Porcelain Pavers surround this backyard pool and create an outdoor living space.
Réalisation d'un grand piscine avec aménagement paysager arrière minimaliste rectangle avec des pavés en pierre naturelle.
Réalisation d'un grand piscine avec aménagement paysager arrière minimaliste rectangle avec des pavés en pierre naturelle.
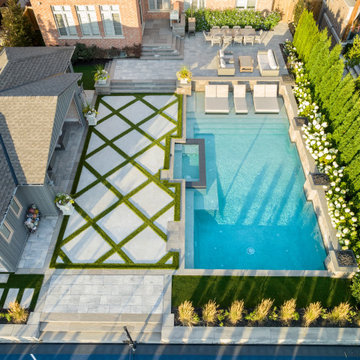
Three steps below the lounge/dining terrace are the pool, patio and cabana. All surfaces are low maintenance including the small sections of artificial turf lawn plus the inserts in the white acid etched concrete patio. The pool has a 2’ elevated feature wall which doubles as a retaining wall to cope with the sloping terrain.
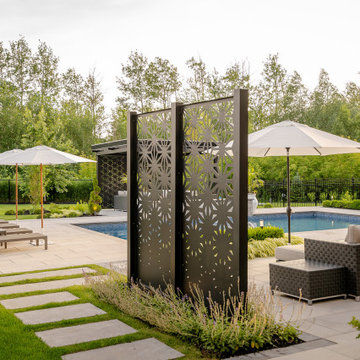
Cette photo montre une grande piscine arrière chic rectangle avec des pavés en béton.
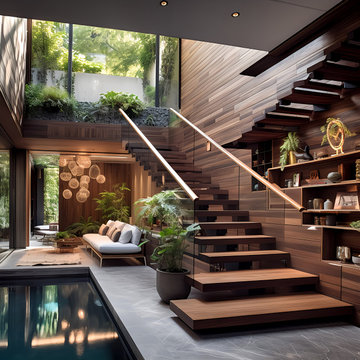
Introducing Sustainable Luxury in Westchester County, a home that masterfully combines contemporary aesthetics with the principles of eco-conscious design. Nestled amongst the changing colors of fall, the house is constructed with Cross-Laminated Timber (CLT) and reclaimed wood, manifesting our commitment to sustainability and carbon sequestration. Glass, a predominant element, crafts an immersive, seamless connection with the outdoors. Featuring coastal and harbor views, the design pays homage to romantic riverscapes while maintaining a rustic, tonalist color scheme that harmonizes with the surrounding woods. The refined variation in wood grains adds a layered depth to this elegant home, making it a beacon of sustainable luxury.
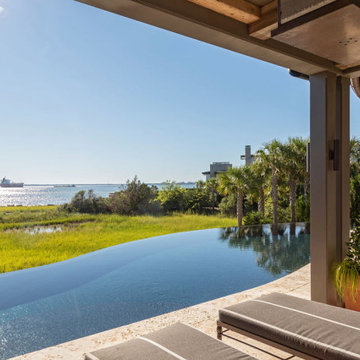
Aménagement d'un grand piscine avec aménagement paysager arrière méditerranéen sur mesure avec des pavés en pierre naturelle.
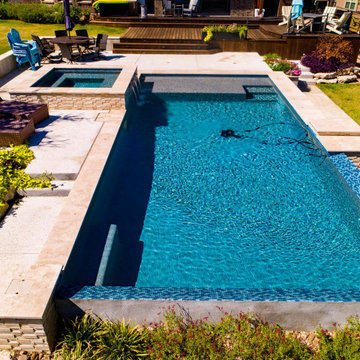
Modern, linear pool with elevated spa and spillways. The vanishing edge created the look of an infinity pool. The travertine coping and stacked stone add a touch of nature. This is a beautiful backyard!
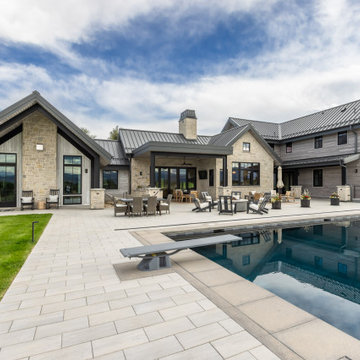
Luxury Backyard with firepit, outdoor kitchen, and pool.
Inspiration pour un grand piscine avec aménagement paysager arrière rustique avec des pavés en béton.
Inspiration pour un grand piscine avec aménagement paysager arrière rustique avec des pavés en béton.
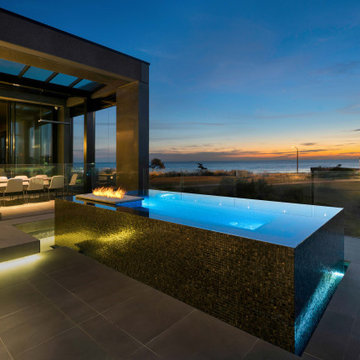
POOL
The swimming pool was fully suspended above the plantroom and balance tanks. It is a 25.0m x 1.8m lap pool featuring an infinity edge and gutter for the majority of the length of the pool. The pool provides a structural element for the house with the walls supporting five significant concrete columns that support the levels above. Careful set out was required to ensure these were in the right place as they continued for two levels above. As the pool was constructed above the plantrooms and adjacent to the basement considerable focus was on the waterproofing detail and installation.
The pool is fully tiled with Bisazza ‘Salice’ glass mosaics which roll over the infinity edge into the gutter. Three large glass panels were installed measuring 2.15m x 3.15m each, providing windows into the basement and wine cellar below. Each panel weighed around 180kgs.
As an extension to the lap pool there is a shallow water feature that is an extra 5.0m long, giving the lap pool the appearance of continuing forever. The pool includes solar and gas heating, in floor cleaning and multi coloured lights.
SPA
The 4.3m x 1.4m raised spa is constructed on the second level balcony with unsurpassed bayside views across to the city. Designed with a breathtaking four sided infinity edge and ethanol fireplace, the impact is unquestionable. Enhancing the ambience are two multi coloured lights in the spa with perimeter fibre optic lighting from the gutter lighting up the outside walls.
Included in the spa are several jet combinations with single, dual and a combination six jet ‘super jet’ included for a powerful back massage. The spa has its own filtration and heating system with in floor cleaning, gas heating and separate jet pump. All of the equipment is installed at sub base level.
The spa is tiled with Bisazza GM Series glass mosaic both internally and on the external walls. Water spills over the tiled walls into a concealed gutter and then to the balance tank in the sub base level. All plumbing to the balance tank and plantroom is concealed in shafts within the building. Much of the work in this project is hidden behind the walls with countless hours spent both designing and installing the plumbing systems which had to be installed in stages as the building was constructed.
Due to the location of the spa it has been both fully waterproofed and constructed on a sound isolation system to ensure comfort to those in the rooms below.
The separate pool and spa equipment systems are tied together via a Pentair Intellitouch automation system. All of the equipment can be operated by a computer or mobile device for customer convenience.
This pool and spa has been designed and constructed with premium materials, equipment and systems to provide an ultimate level of sophistication. The design is completed by installing practical and easy to use elements that add to the overall functionality of the installation.
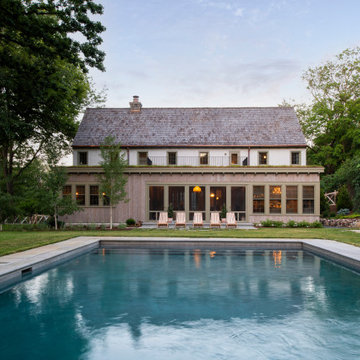
I was initially contacted by the builder and architect working on this Modern European Cottage to review the property and home design before construction began. Once the clients and I had the opportunity to meet and discuss what their visions were for the property, I started working on their wish list of items, which included a custom concrete pool, concrete spa, patios/walkways, custom fencing, and wood structures.
One of the largest challenges was that this property had a 30% (or less) hardcover surface requirement for the city location. With the lot size and square footage of the home I had limits to how much hardcover we could add to property. So, I had to get creative. We presented to the city the usage of the Live Green Roof plantings that would reduce the hardcover calculations for the site. Also, if we kept space between the Laurel Sandstones walkways, using them as steppers and planting groundcover or lawn between the stones that would also reduce the hard surface calculations. We continued that theme with the back patio as well. The client’s esthetic leaned towards the minimal style, so by adding greenery between stones work esthetically.
I chose the Laurel Tumbled Sandstone for the charm and character and thought it would lend well to the old world feel of this Modern European Cottage. We installed it on all the stone walkways, steppers, and patios around the home and pool.
I had several meetings with the client to discuss/review perennials, shrubs, and tree selections. Plant color and texture of the planting material were equally important to the clients when choosing. We grouped the plantings together and did not over-mix varieties of plants. Ultimately, we chose a variety of styles from natural groups of plantings to a touch of formal style, which all work cohesively together.
The custom fence design and installation was designed to create a cottage “country” feel. They gave us inspiration of a country style fence that you may find on a farm to keep the animals inside. We took those photos and ideas and elevated the design. We used a combination of cedar wood and sandwich the galvanized mesh between it. The fence also creates a space for the clients two dogs to roam freely around their property. We installed sod on the inside of the fence to the home and seeded the remaining areas with a Low Gro Fescue grass seed with a straw blanket for protection.
The minimal European style custom concrete pool was designed to be lined up in view from the porch and inside the home. The client requested the lawn around the edge of the pool, which helped reduce the hardcover calculations. The concrete spa is open year around. Benches are on all four sides of the spa to create enough seating for the whole family to use at the same time. Mortared field stone on the exterior of the spa mimics the stone on the exterior of the home. The spa equipment is installed in the lower level of the home to protect it from the cold winter weather.
Between the garage and the home’s entry is a pea rock sitting area and is viewed from several windows. I wanted it to be a quiet escape from the rest of the house with the minimal design. The Skyline Locust tree planted in the center of the space creates a canopy and softens the side of garage wall from the window views. The client will be installing a small water feature along the garage for serene noise ambience.
The client had very thoughtful design ideas styles, and our collaborations all came together and worked well to create the landscape design/installation. The result was everything they had dreamed of and more for their Modern European Cottage home and property.
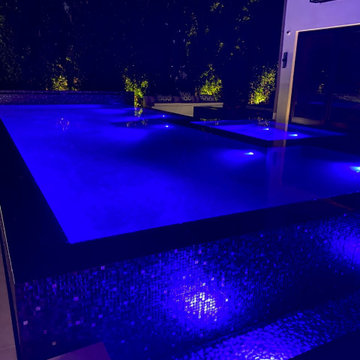
Exemple d'un grand piscine avec aménagement paysager arrière moderne rectangle avec du carrelage.
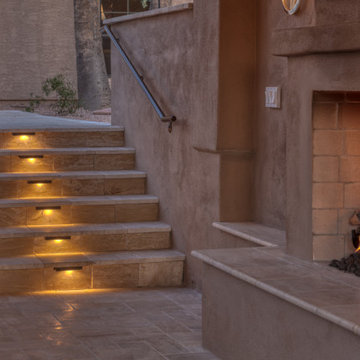
The Travertine paver steps at each end of the ramada include inset lights for added safety as night falls.
Cette image montre un grand piscine avec aménagement paysager arrière design sur mesure avec des pavés en béton.
Cette image montre un grand piscine avec aménagement paysager arrière design sur mesure avec des pavés en béton.
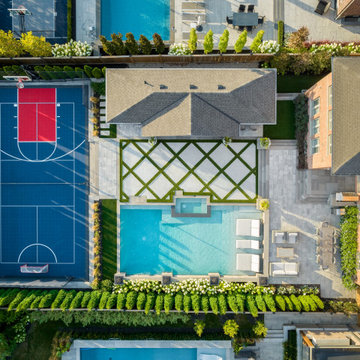
This overhead view shows the backyard’s four levels with the sports court located three steps below the pool, patio and cabana. Although the yard is expansive, it enjoys complete privacy thanks to the stand of mature columnar cedars which ring the backyard on three sides.
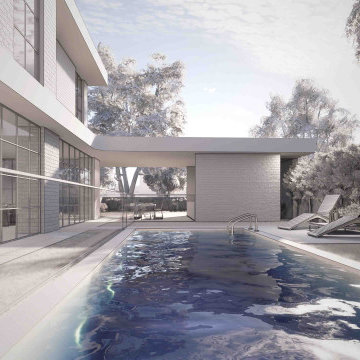
Idées déco pour un grand piscine avec aménagement paysager arrière contemporain rectangle.
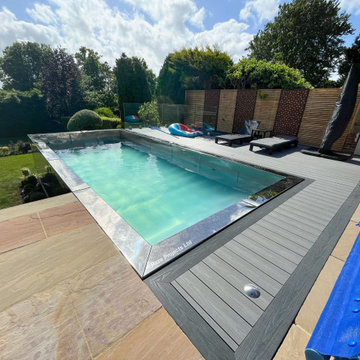
Idée de décoration pour un grand piscine avec aménagement paysager arrière minimaliste rectangle avec une terrasse en bois.
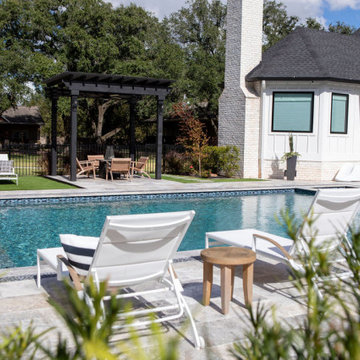
Exemple d'un grand piscine avec aménagement paysager arrière nature rectangle avec du carrelage.
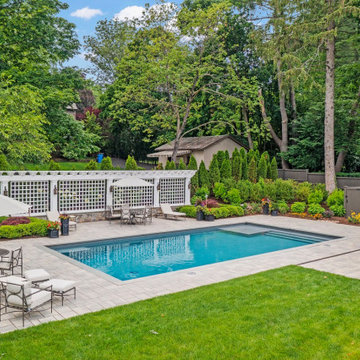
Aqua Pool & Patio is the premier in-ground, gunite swimming pool builder and installer in CT. We provide custom swimming pool design, new pool installation, swimming pool renovations, commercial pool construction and a wide array of pool maintenance programs. We can even create a custom Gunite water features!
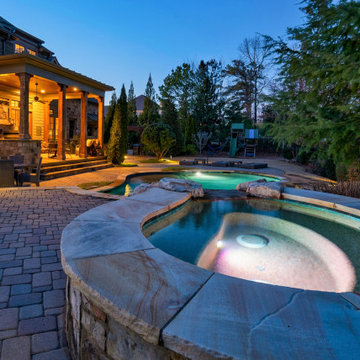
Backyard renovation with custom pool and open air porch. Outdoor fireplace, fire pit, outdoor kitchen, landscape lighting, raised spa and landscape.
Exemple d'un grand piscine avec aménagement paysager arrière chic sur mesure avec des pavés en béton.
Exemple d'un grand piscine avec aménagement paysager arrière chic sur mesure avec des pavés en béton.
Idées déco de grands piscines avec aménagement paysager
9
