Idées déco de grands porches d'entrée de maison avec tous types de couvertures
Trier par :
Budget
Trier par:Populaires du jour
1 - 20 sur 9 053 photos
1 sur 3
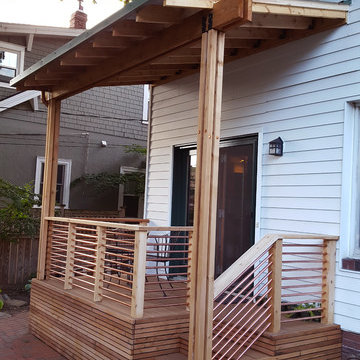
Idées déco pour un grand porche d'entrée de maison arrière classique avec une terrasse en bois et une extension de toiture.

Screened porch addition
Réalisation d'un grand porche d'entrée de maison arrière minimaliste avec une moustiquaire, une terrasse en bois, une extension de toiture et un garde-corps en bois.
Réalisation d'un grand porche d'entrée de maison arrière minimaliste avec une moustiquaire, une terrasse en bois, une extension de toiture et un garde-corps en bois.

Large porch with retractable screens, perfect for MN summers!
Inspiration pour un grand porche d'entrée de maison arrière traditionnel avec une moustiquaire, une terrasse en bois et une extension de toiture.
Inspiration pour un grand porche d'entrée de maison arrière traditionnel avec une moustiquaire, une terrasse en bois et une extension de toiture.
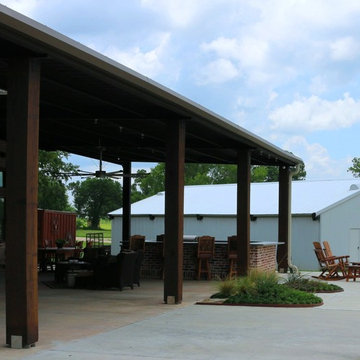
View of front porch and Garages
Aménagement d'un grand porche d'entrée de maison avant campagne avec une cuisine d'été, une dalle de béton et une extension de toiture.
Aménagement d'un grand porche d'entrée de maison avant campagne avec une cuisine d'été, une dalle de béton et une extension de toiture.
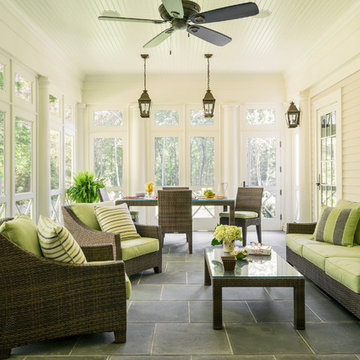
Photography by Richard Mandelkorn
Exemple d'un grand porche d'entrée de maison chic avec une extension de toiture.
Exemple d'un grand porche d'entrée de maison chic avec une extension de toiture.
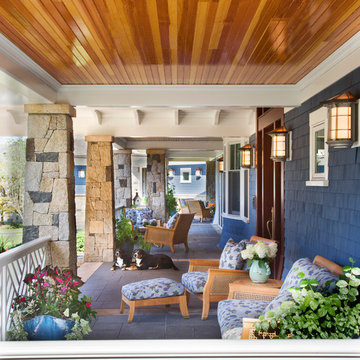
Photo Credit: Rixon Photography
Cette image montre un grand porche d'entrée de maison avant traditionnel avec une extension de toiture et du carrelage.
Cette image montre un grand porche d'entrée de maison avant traditionnel avec une extension de toiture et du carrelage.

Idée de décoration pour un grand porche d'entrée de maison avant chalet avec des pavés en pierre naturelle et une extension de toiture.

This family’s second home was designed to reflect their love of the beach and easy weekend living. Low maintenance materials were used so their time here could be focused on fun and not on worrying about or caring for high maintenance elements.
Copyright 2012 Milwaukee Magazine/Photos by Adam Ryan Morris at Morris Creative, LLC.
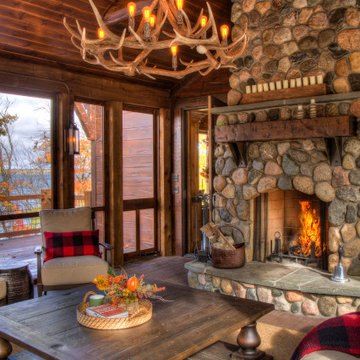
Lodge Screen Porch with Fieldstone Fireplace, wood ceiling, log beams, and antler chandelier.
Inspiration pour un grand porche d'entrée de maison latéral chalet avec une moustiquaire, une terrasse en bois, une extension de toiture et un garde-corps en bois.
Inspiration pour un grand porche d'entrée de maison latéral chalet avec une moustiquaire, une terrasse en bois, une extension de toiture et un garde-corps en bois.
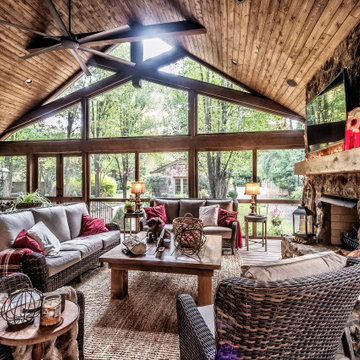
Inspiration pour un grand porche d'entrée de maison arrière traditionnel avec une moustiquaire et une extension de toiture.

The inviting new porch addition features a stunning angled vault ceiling and walls of oversize windows that frame the picture-perfect backyard views. The porch is infused with light thanks to the statement light fixture and bright-white wooden beams that reflect the natural light.
Photos by Spacecrafting Photography
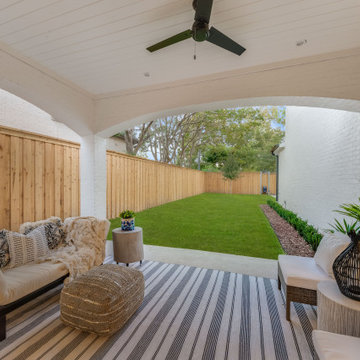
Stunning traditional home in the Devonshire neighborhood of Dallas.
Inspiration pour un grand porche d'entrée de maison arrière traditionnel avec une dalle de béton et une extension de toiture.
Inspiration pour un grand porche d'entrée de maison arrière traditionnel avec une dalle de béton et une extension de toiture.
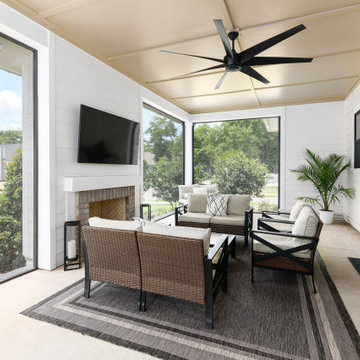
Inspiration pour un grand porche d'entrée de maison arrière rustique avec une cheminée, une dalle de béton et une extension de toiture.
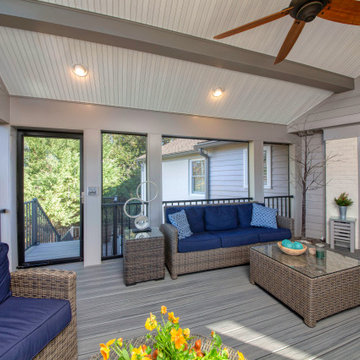
Added a screen porch with Trex Transcends Composite Decking in Island Mist Color. Exposed painted beams with white bead board in ceiling. Trex Signature Black Aluminum Railings. Tremendous views of the Roanoke Valley from this incredible screen porch

Inspiration pour un grand porche d'entrée de maison arrière marin avec une cheminée, du béton estampé, une extension de toiture et un garde-corps en métal.
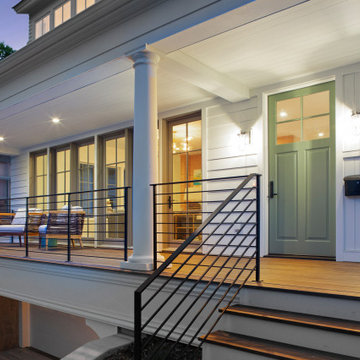
This new, custom home is designed to blend into the existing “Cottage City” neighborhood in Linden Hills. To accomplish this, we incorporated the “Gambrel” roof form, which is a barn-shaped roof that reduces the scale of a 2-story home to appear as a story-and-a-half. With a Gambrel home existing on either side, this is the New Gambrel on the Block.
This home has a traditional--yet fresh--design. The columns, located on the front porch, are of the Ionic Classical Order, with authentic proportions incorporated. Next to the columns is a light, modern, metal railing that stands in counterpoint to the home’s classic frame. This balance of traditional and fresh design is found throughout the home.
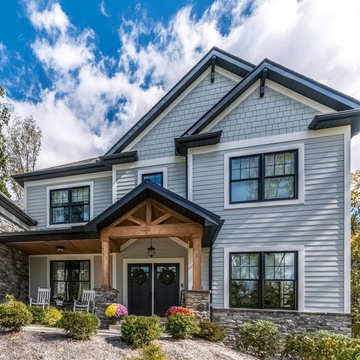
front porch
Réalisation d'un grand porche d'entrée de maison avant craftsman avec une dalle de béton et une extension de toiture.
Réalisation d'un grand porche d'entrée de maison avant craftsman avec une dalle de béton et une extension de toiture.

A large outdoor living area addition that was split into 2 distinct areas-lounge or living and dining. This was designed for large gatherings with lots of comfortable seating seating. All materials and surfaces were chosen for lots of use and all types of weather. A custom made fire screen is mounted to the brick fireplace. Designed so the doors slide to the sides to expose the logs for a cozy fire on cool nights.
Photography by Holger Obenaus

These homeowners are well known to our team as repeat clients and asked us to convert a dated deck overlooking their pool and the lake into an indoor/outdoor living space. A new footer foundation with tile floor was added to withstand the Indiana climate and to create an elegant aesthetic. The existing transom windows were raised and a collapsible glass wall with retractable screens was added to truly bring the outdoor space inside. Overhead heaters and ceiling fans now assist with climate control and a custom TV cabinet was built and installed utilizing motorized retractable hardware to hide the TV when not in use.
As the exterior project was concluding we additionally removed 2 interior walls and french doors to a room to be converted to a game room. We removed a storage space under the stairs leading to the upper floor and installed contemporary stair tread and cable handrail for an updated modern look. The first floor living space is now open and entertainer friendly with uninterrupted flow from inside to outside and is simply stunning.
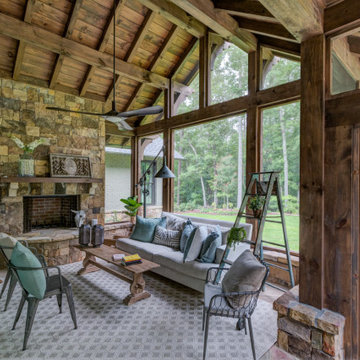
Réalisation d'un grand porche d'entrée de maison arrière chalet avec une moustiquaire, des pavés en pierre naturelle et une extension de toiture.
Idées déco de grands porches d'entrée de maison avec tous types de couvertures
1